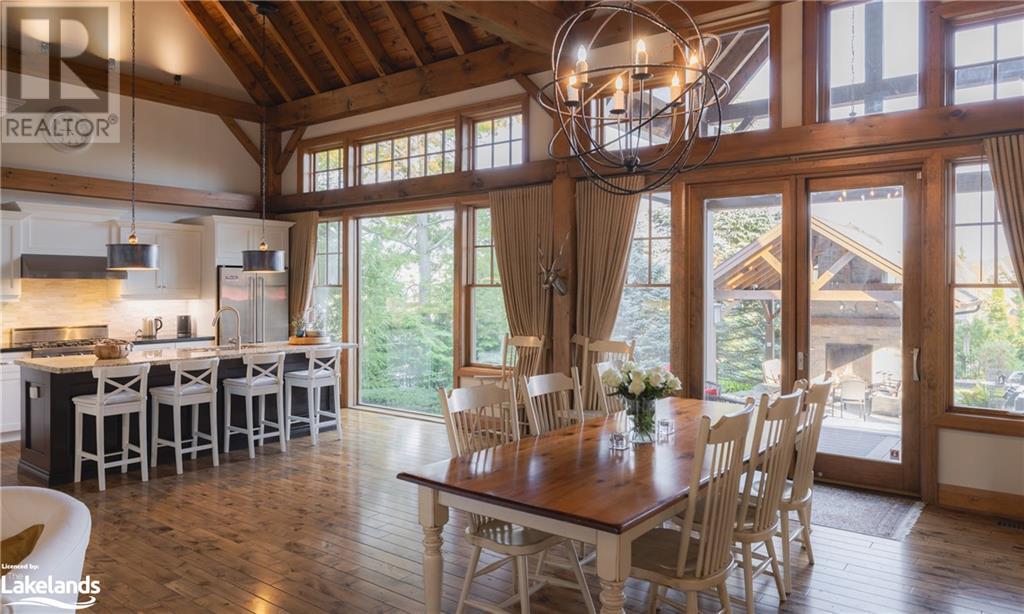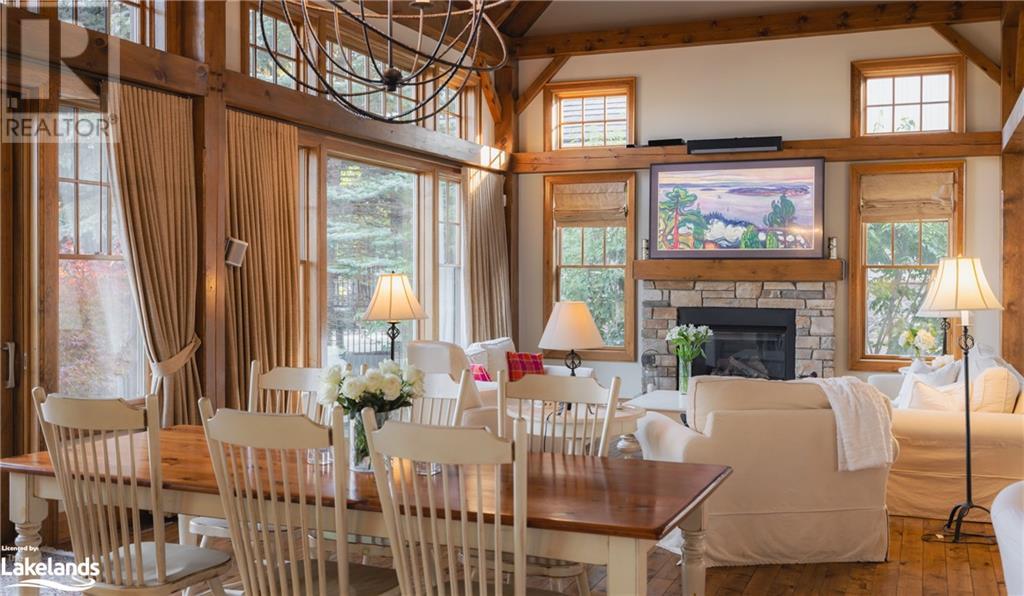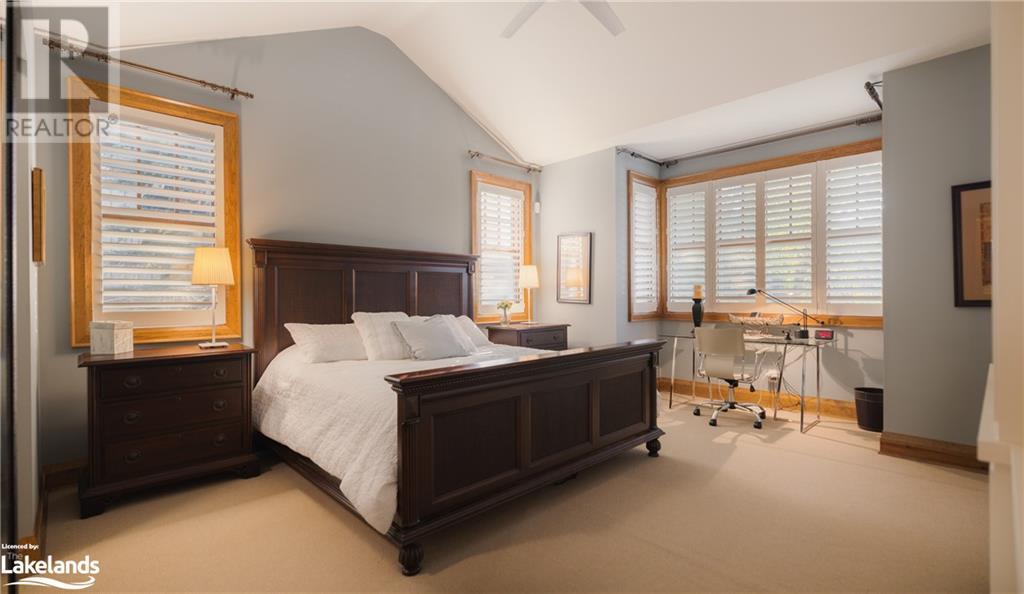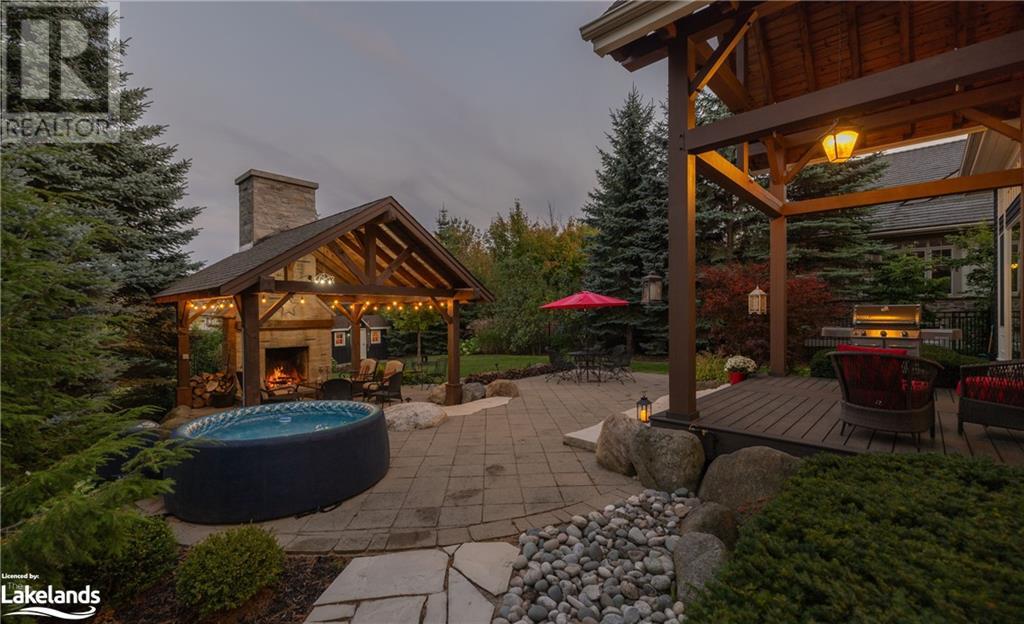LOADING
$2,300,000
Nestled in the prestigious lifestyle community of Lora Bay, this stunning 5-bedroom, 3.5-bathroom bungaloft is a masterpiece of design and comfort. The grand timber frame construction is complemented by expansive floor-to-ceiling windows in the principal rooms, creating a bright, inviting atmosphere. The primary bedroom, conveniently located on the main floor, offers privacy with its elegant shutters, while fabric window coverings adorn the rest of the home. A loft balcony overlooks the spacious family room, adding to the home's open and airy feel. The fully finished lower level is perfect for entertaining, featuring a cozy family room, a games room, and two additional bedrooms. Outdoors, the beautifully landscaped yard is an oasis, complete with a stunning gazebo featuring a large stone fireplace and a relaxing hot tub. Situated on a quiet cul-de-sac, this home is just a short stroll from scenic trails and the clubhouse, offering the ultimate blend of luxury living and outdoor lifestyle. (id:54532)
Property Details
| MLS® Number | 40659212 |
| Property Type | Single Family |
| AmenitiesNearBy | Beach, Golf Nearby, Shopping, Ski Area |
| CommunicationType | High Speed Internet |
| CommunityFeatures | Quiet Area, Community Centre |
| EquipmentType | None |
| Features | Cul-de-sac, Crushed Stone Driveway, Gazebo, Automatic Garage Door Opener |
| ParkingSpaceTotal | 6 |
| RentalEquipmentType | None |
| Structure | Shed, Porch |
Building
| BathroomTotal | 4 |
| BedroomsAboveGround | 3 |
| BedroomsBelowGround | 2 |
| BedroomsTotal | 5 |
| Appliances | Central Vacuum, Dishwasher, Dryer, Microwave, Refrigerator, Stove, Washer, Hood Fan, Window Coverings, Garage Door Opener, Hot Tub |
| ArchitecturalStyle | 2 Level |
| BasementDevelopment | Finished |
| BasementType | Full (finished) |
| ConstructedDate | 2008 |
| ConstructionMaterial | Wood Frame |
| ConstructionStyleAttachment | Detached |
| CoolingType | Central Air Conditioning |
| ExteriorFinish | Wood |
| FireProtection | Smoke Detectors |
| FireplacePresent | Yes |
| FireplaceTotal | 1 |
| FoundationType | Poured Concrete |
| HalfBathTotal | 1 |
| HeatingFuel | Natural Gas |
| HeatingType | Forced Air, Heat Pump |
| StoriesTotal | 2 |
| SizeInterior | 3824 Sqft |
| Type | House |
| UtilityWater | Municipal Water |
Parking
| Attached Garage |
Land
| AccessType | Road Access |
| Acreage | No |
| LandAmenities | Beach, Golf Nearby, Shopping, Ski Area |
| LandscapeFeatures | Lawn Sprinkler, Landscaped |
| Sewer | Municipal Sewage System |
| SizeDepth | 193 Ft |
| SizeFrontage | 70 Ft |
| SizeIrregular | 0.309 |
| SizeTotal | 0.309 Ac|under 1/2 Acre |
| SizeTotalText | 0.309 Ac|under 1/2 Acre |
| ZoningDescription | R1 |
Rooms
| Level | Type | Length | Width | Dimensions |
|---|---|---|---|---|
| Second Level | 4pc Bathroom | Measurements not available | ||
| Second Level | Loft | 13'11'' x 11'9'' | ||
| Second Level | Bedroom | 13'5'' x 12'11'' | ||
| Second Level | Bedroom | 13'9'' x 11'9'' | ||
| Lower Level | 3pc Bathroom | Measurements not available | ||
| Lower Level | Bedroom | 13'8'' x 13'3'' | ||
| Lower Level | Bedroom | 13'8'' x 11'1'' | ||
| Lower Level | Games Room | 24'4'' x 15'6'' | ||
| Lower Level | Family Room | 21'8'' x 15'8'' | ||
| Main Level | 2pc Bathroom | Measurements not available | ||
| Main Level | 4pc Bathroom | Measurements not available | ||
| Main Level | Great Room | 16'6'' x 15'5'' | ||
| Main Level | Laundry Room | 9'2'' x 7'0'' | ||
| Main Level | Primary Bedroom | 19'8'' x 15'0'' | ||
| Main Level | Dining Room | 24'2'' x 12'8'' | ||
| Main Level | Kitchen | 16'2'' x 16'6'' |
Utilities
| Cable | Available |
| Electricity | Available |
| Natural Gas | Available |
| Telephone | Available |
https://www.realtor.ca/real-estate/27513236/103-hoggard-court-thornbury
Interested?
Contact us for more information
Mike Kearns
Salesperson
No Favourites Found

Sotheby's International Realty Canada, Brokerage
243 Hurontario St,
Collingwood, ON L9Y 2M1
Rioux Baker Team Contacts
Click name for contact details.
[vc_toggle title="Sherry Rioux*" style="round_outline" color="black" custom_font_container="tag:h3|font_size:18|text_align:left|color:black"]
Direct: 705-443-2793
EMAIL SHERRY[/vc_toggle]
[vc_toggle title="Emma Baker*" style="round_outline" color="black" custom_font_container="tag:h4|text_align:left"] Direct: 705-444-3989
EMAIL EMMA[/vc_toggle]
[vc_toggle title="Jacki Binnie**" style="round_outline" color="black" custom_font_container="tag:h4|text_align:left"]
Direct: 705-441-1071
EMAIL JACKI[/vc_toggle]
[vc_toggle title="Craig Davies**" style="round_outline" color="black" custom_font_container="tag:h4|text_align:left"]
Direct: 289-685-8513
EMAIL CRAIG[/vc_toggle]
[vc_toggle title="Hollie Knight**" style="round_outline" color="black" custom_font_container="tag:h4|text_align:left"]
Direct: 705-994-2842
EMAIL HOLLIE[/vc_toggle]
[vc_toggle title="Almira Haupt***" style="round_outline" color="black" custom_font_container="tag:h4|text_align:left"]
Direct: 705-416-1499 ext. 25
EMAIL ALMIRA[/vc_toggle]
No Favourites Found
[vc_toggle title="Ask a Question" style="round_outline" color="#5E88A1" custom_font_container="tag:h4|text_align:left"] [
][/vc_toggle]

The trademarks REALTOR®, REALTORS®, and the REALTOR® logo are controlled by The Canadian Real Estate Association (CREA) and identify real estate professionals who are members of CREA. The trademarks MLS®, Multiple Listing Service® and the associated logos are owned by The Canadian Real Estate Association (CREA) and identify the quality of services provided by real estate professionals who are members of CREA. The trademark DDF® is owned by The Canadian Real Estate Association (CREA) and identifies CREA's Data Distribution Facility (DDF®)
October 20 2024 07:30:37
Muskoka Haliburton Orillia – The Lakelands Association of REALTORS®
Royal LePage Signature Realty Brokerage, Collingwood














































