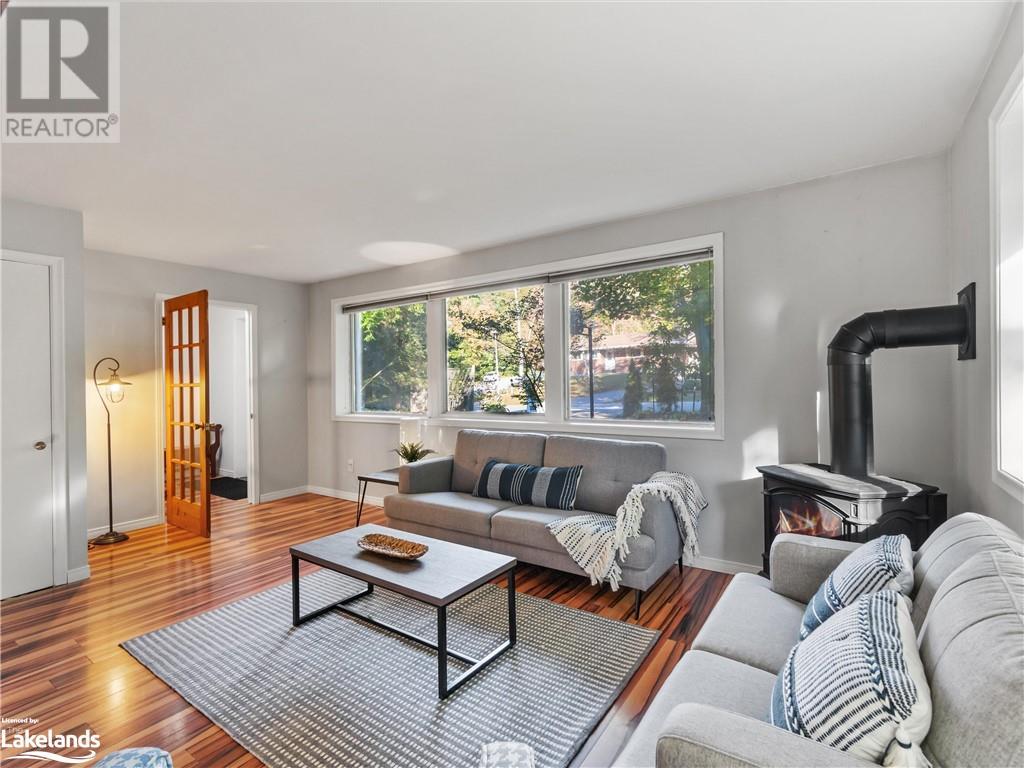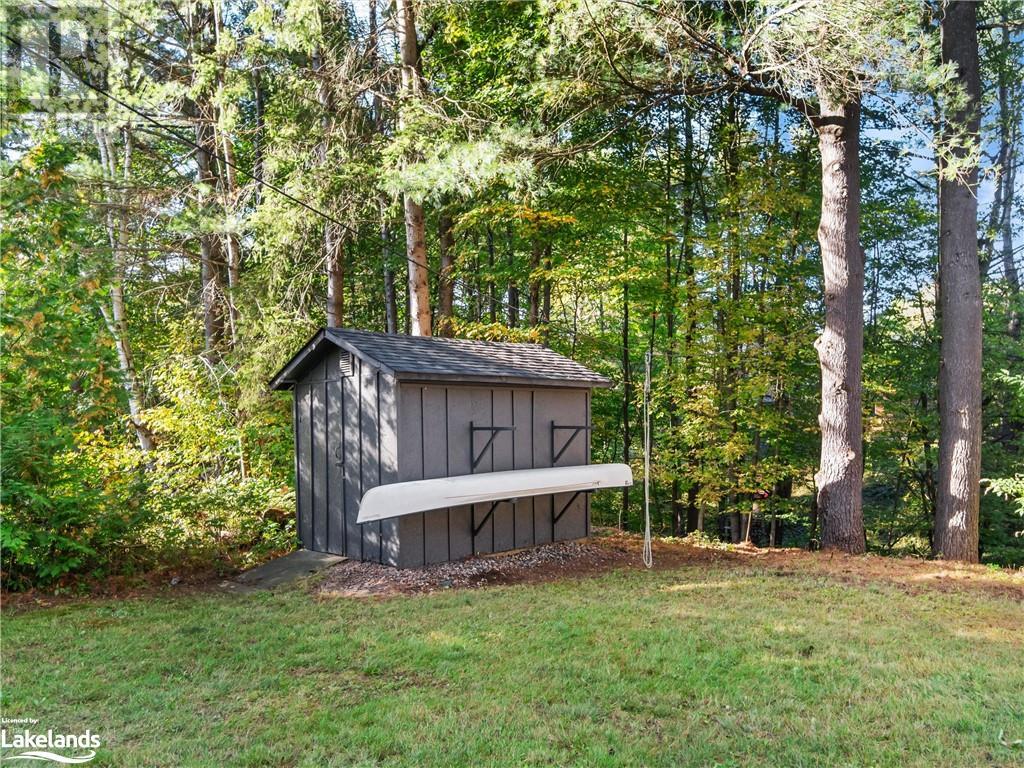LOADING
$599,000
OPEN HOUSE SAT 12TH 10 AM -NOON. Great, well maintained 3 bdrm home in highly sought after fully serviced, Macaulay Public School neighbourhood walking distance to shopping, schools, downtown and beautiful Wilson's Falls Trail system. Large, private and well treed lot with ravine on one side and spacious side yard on the other (great potential for addition, garage or extra outdoor living space). Chalet style House features spacious open concept main level with natural gas fireplace and living/dining/ kitchen area and 2 pc washroom. Upper level features 3 bedrooms, 4 pc bathroom/laundry and upper loft rec room or storage area. Recent upgrades include roof shingles (2024), paint, flooring, vanities and toilets, exterior paint (2023), gas fireplace, wall furnace and patio. Natural gas heat, carport, paved driveway, shed and bunkie/studio. (id:54532)
Property Details
| MLS® Number | 40659699 |
| Property Type | Single Family |
| AmenitiesNearBy | Hospital, Public Transit, Schools, Shopping |
| CommunityFeatures | School Bus |
| EquipmentType | None |
| Features | Paved Driveway |
| ParkingSpaceTotal | 4 |
| RentalEquipmentType | None |
| Structure | Shed |
Building
| BathroomTotal | 2 |
| BedroomsAboveGround | 3 |
| BedroomsTotal | 3 |
| ArchitecturalStyle | Chalet |
| BasementType | None |
| ConstructionStyleAttachment | Detached |
| CoolingType | None |
| ExteriorFinish | Stucco |
| FireProtection | None |
| FireplacePresent | Yes |
| FireplaceTotal | 1 |
| HalfBathTotal | 1 |
| HeatingFuel | Natural Gas |
| HeatingType | Space Heater |
| SizeInterior | 1622 Sqft |
| Type | House |
| UtilityWater | Municipal Water |
Parking
| Carport |
Land
| AccessType | Road Access |
| Acreage | No |
| LandAmenities | Hospital, Public Transit, Schools, Shopping |
| LandscapeFeatures | Landscaped |
| Sewer | Municipal Sewage System |
| SizeFrontage | 75 Ft |
| SizeIrregular | 0.4 |
| SizeTotal | 0.4 Ac|under 1/2 Acre |
| SizeTotalText | 0.4 Ac|under 1/2 Acre |
| ZoningDescription | R1 |
Rooms
| Level | Type | Length | Width | Dimensions |
|---|---|---|---|---|
| Second Level | 4pc Bathroom | 6'5'' x 11'1'' | ||
| Second Level | Bedroom | 14'10'' x 7'5'' | ||
| Second Level | Bedroom | 10'9'' x 13'4'' | ||
| Second Level | Primary Bedroom | 13'3'' x 13'7'' | ||
| Third Level | Recreation Room | 14'1'' x 24'9'' | ||
| Main Level | 2pc Bathroom | 5'3'' x 4'8'' | ||
| Main Level | Dining Room | 8'4'' x 13'7'' | ||
| Main Level | Kitchen | 16'0'' x 13'7'' | ||
| Main Level | Living Room | 16'7'' x 10'10'' |
Utilities
| Cable | Available |
| Electricity | Available |
| Natural Gas | Available |
| Telephone | Available |
https://www.realtor.ca/real-estate/27517237/18-wilshier-boulevard-bracebridge
Interested?
Contact us for more information
Peter Degraaf
Salesperson
No Favourites Found

Sotheby's International Realty Canada, Brokerage
243 Hurontario St,
Collingwood, ON L9Y 2M1
Rioux Baker Team Contacts
Click name for contact details.
Sherry Rioux*
Direct: 705-443-2793
EMAIL SHERRY
Emma Baker*
Direct: 705-444-3989
EMAIL EMMA
Jacki Binnie**
Direct: 705-441-1071
EMAIL JACKI
Craig Davies**
Direct: 289-685-8513
EMAIL CRAIG
Hollie Knight**
Direct: 705-994-2842
EMAIL HOLLIE
Almira Haupt***
Direct: 705-416-1499 ext. 25
EMAIL ALMIRA
No Favourites Found
Ask a Question
[
]

The trademarks REALTOR®, REALTORS®, and the REALTOR® logo are controlled by The Canadian Real Estate Association (CREA) and identify real estate professionals who are members of CREA. The trademarks MLS®, Multiple Listing Service® and the associated logos are owned by The Canadian Real Estate Association (CREA) and identify the quality of services provided by real estate professionals who are members of CREA. The trademark DDF® is owned by The Canadian Real Estate Association (CREA) and identifies CREA's Data Distribution Facility (DDF®)
October 20 2024 01:41:12
Muskoka Haliburton Orillia – The Lakelands Association of REALTORS®
RE/MAX Professionals North, Brokerage, Bracebridge



































