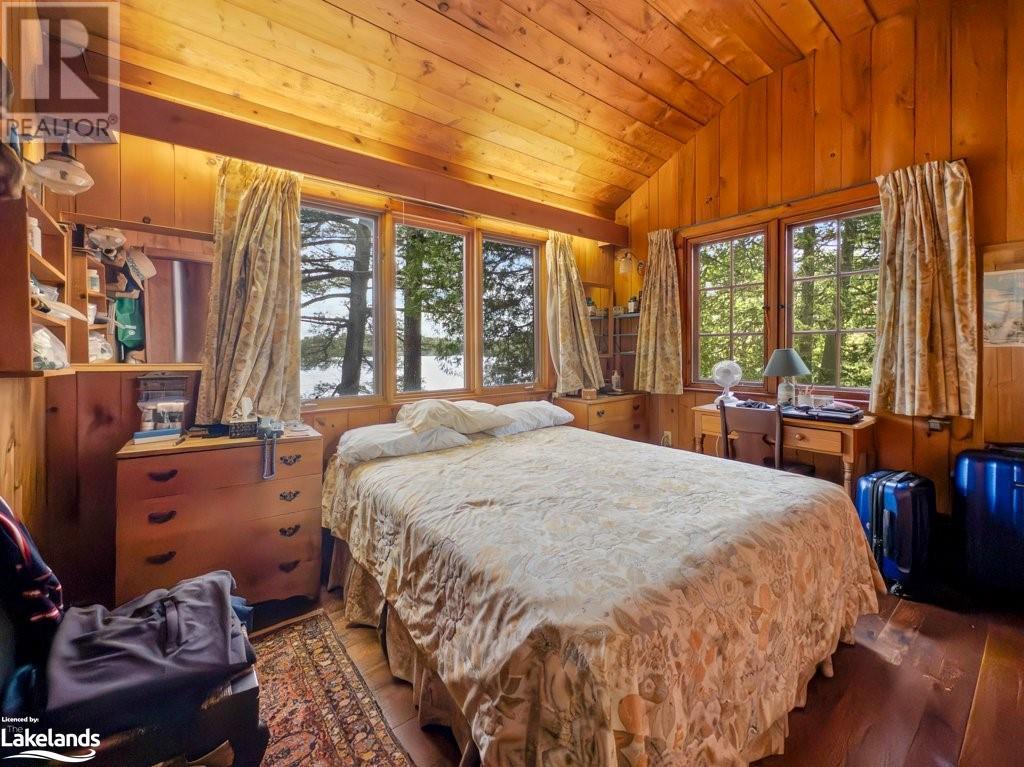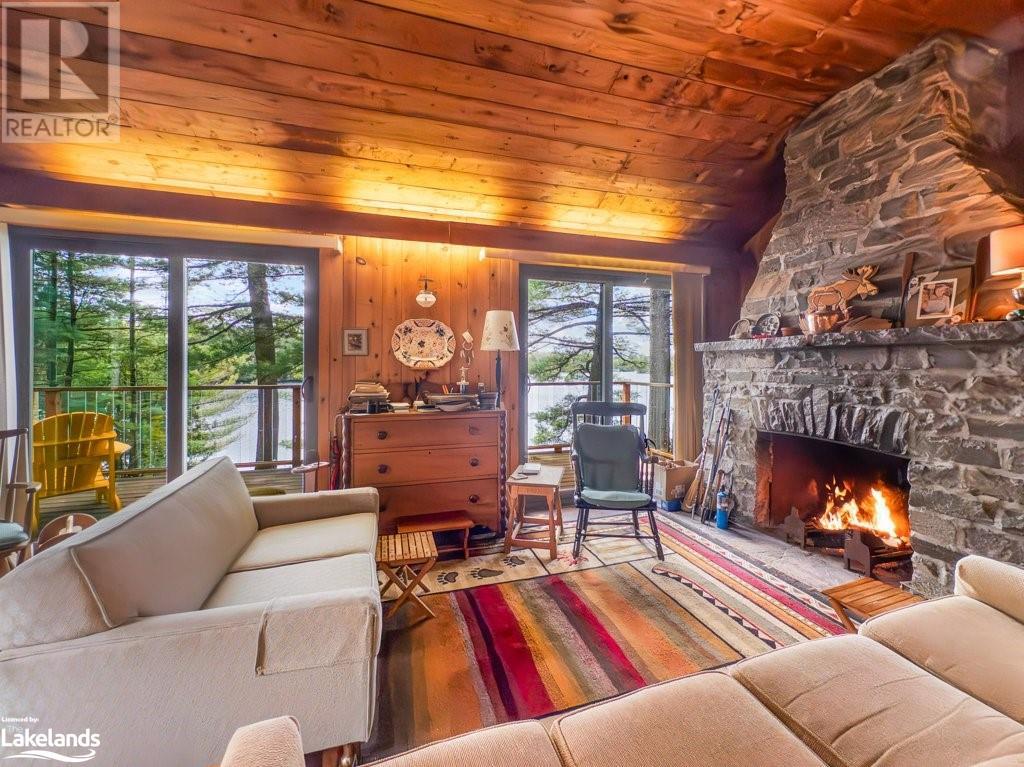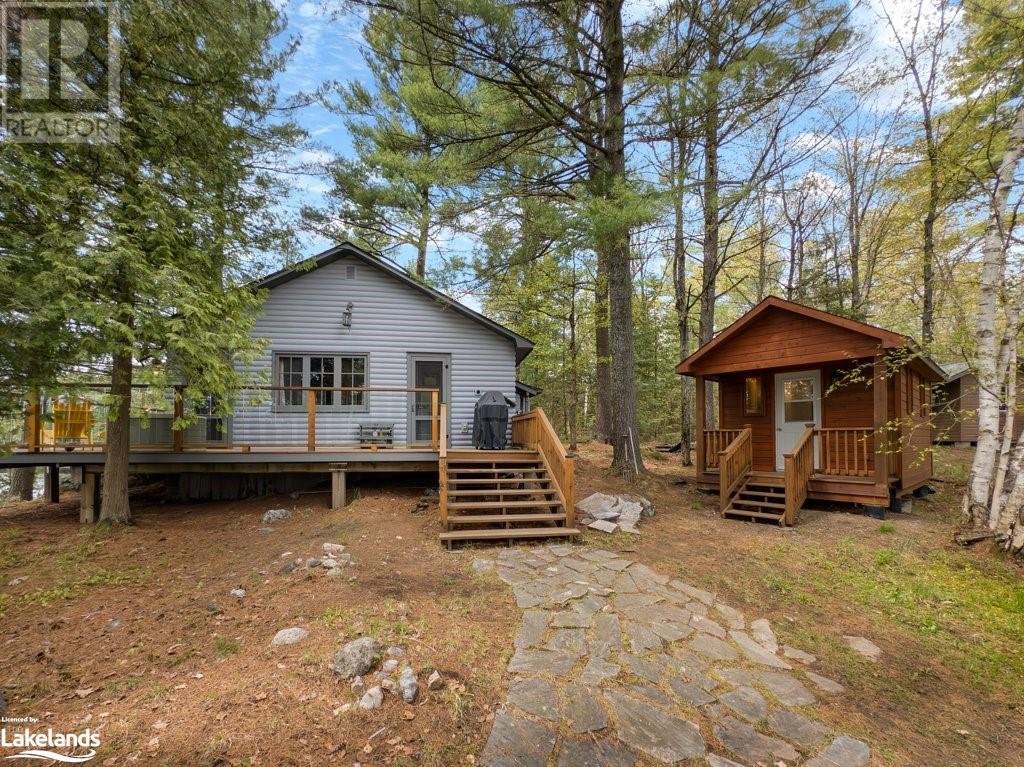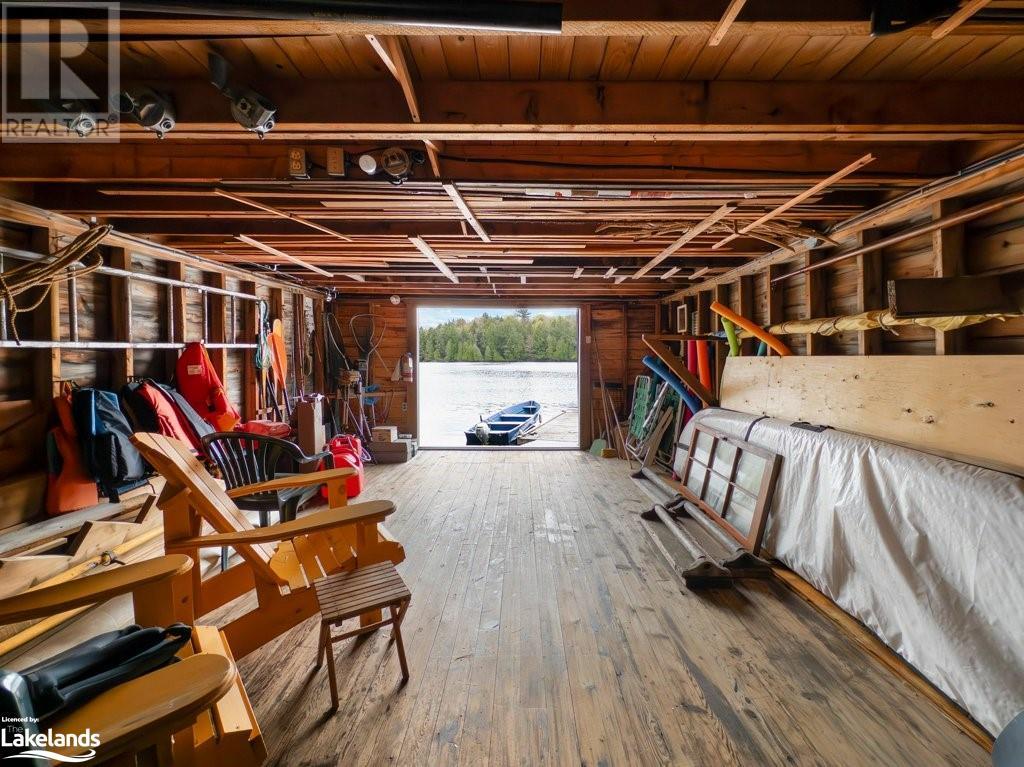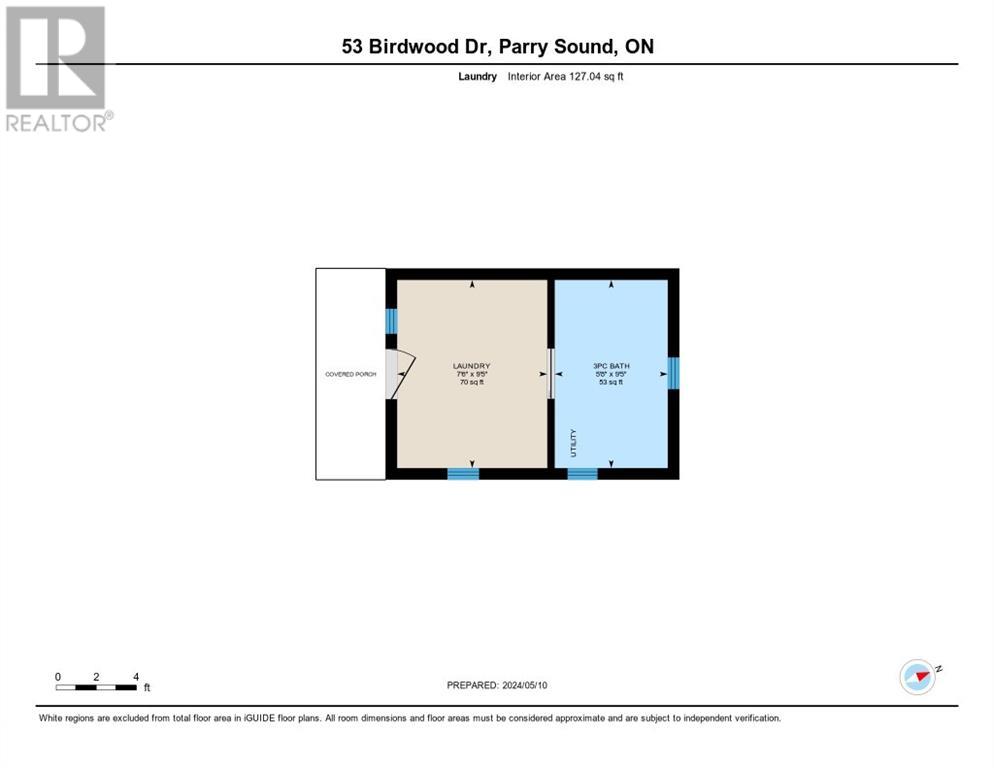LOADING
$3,650,000
IMAGINE THE POSSIBILITIES with 283 acres and 8,700 ft of stunning shoreline on Harris Lake! This expansive property includes 4 lots and a private 10-acre island offering endless opportunities for development, family compound, events or private estate. Main Residence: The charming 1952 seasonal cottage features 3 bedrooms, 1 bathroom, a kitchen, living/dining area and a wrap-around deck. Cozy up by the original stone wood-burning fireplace. Extra accommodations include a guest bunkie, space above the dry boathouse and a private campsite. A bath house with a 3-piece bathroom, laundry and extra fridge space completes the setup. Private Island: Accessible only by boat, the 10-acre island is a tranquil getaway with breathtaking views ideal for your dream retreat. Outdoor Paradise: With open pastures and easy water access, enjoy farming, water sports or simply unwind in nature. The property operates under a forest management plan promoting sustainability, improving wildlife habitats and reducing property taxes. Experience the beauty, space and privacy—it's more than just a property; it's a lifestyle. (Additional structures in Realtor Remarks.) (id:54532)
Property Details
| MLS® Number | 40659558 |
| Property Type | Single Family |
| CommunityFeatures | Quiet Area |
| EquipmentType | None |
| Features | Country Residential, Recreational |
| ParkingSpaceTotal | 10 |
| RentalEquipmentType | None |
| ViewType | Lake View |
| WaterFrontType | Waterfront |
Building
| BathroomTotal | 2 |
| BedroomsAboveGround | 3 |
| BedroomsTotal | 3 |
| Appliances | Dryer, Refrigerator, Stove, Washer |
| ArchitecturalStyle | Bungalow |
| BasementType | None |
| ConstructedDate | 1953 |
| ConstructionMaterial | Wood Frame |
| ConstructionStyleAttachment | Detached |
| CoolingType | None |
| ExteriorFinish | Wood |
| FireProtection | Smoke Detectors |
| FireplaceFuel | Wood |
| FireplacePresent | Yes |
| FireplaceTotal | 1 |
| FireplaceType | Other - See Remarks |
| HeatingType | Other |
| StoriesTotal | 1 |
| SizeInterior | 1600 Sqft |
| Type | House |
| UtilityWater | Lake/river Water Intake |
Land
| AccessType | Water Access, Road Access, Highway Access |
| Acreage | Yes |
| Sewer | Septic System |
| SizeIrregular | 283 |
| SizeTotal | 283 Ac|101+ Acres |
| SizeTotalText | 283 Ac|101+ Acres |
| SurfaceWater | Lake |
| ZoningDescription | Wf1 |
Rooms
| Level | Type | Length | Width | Dimensions |
|---|---|---|---|---|
| Main Level | 3pc Bathroom | Measurements not available | ||
| Main Level | Primary Bedroom | 12'0'' x 9'4'' | ||
| Main Level | Bedroom | 9'1'' x 12'2'' | ||
| Main Level | 4pc Bathroom | 5'8'' x 11'3'' | ||
| Main Level | Bedroom | 8'4'' x 9'4'' | ||
| Main Level | Dining Room | 9'11'' x 10'11'' | ||
| Main Level | Living Room | 11'9'' x 13'5'' | ||
| Main Level | Kitchen | 9'11'' x 8'0'' | ||
| Main Level | Foyer | 9'11'' x 4'10'' |
Utilities
| Electricity | Available |
https://www.realtor.ca/real-estate/27518978/53-birdwood-drive-mcdougall
Interested?
Contact us for more information
Nicole Boyd
Broker
No Favourites Found

Sotheby's International Realty Canada, Brokerage
243 Hurontario St,
Collingwood, ON L9Y 2M1
Rioux Baker Team Contacts
Click name for contact details.
[vc_toggle title="Sherry Rioux*" style="round_outline" color="black" custom_font_container="tag:h3|font_size:18|text_align:left|color:black"]
Direct: 705-443-2793
EMAIL SHERRY[/vc_toggle]
[vc_toggle title="Emma Baker*" style="round_outline" color="black" custom_font_container="tag:h4|text_align:left"] Direct: 705-444-3989
EMAIL EMMA[/vc_toggle]
[vc_toggle title="Jacki Binnie**" style="round_outline" color="black" custom_font_container="tag:h4|text_align:left"]
Direct: 705-441-1071
EMAIL JACKI[/vc_toggle]
[vc_toggle title="Craig Davies**" style="round_outline" color="black" custom_font_container="tag:h4|text_align:left"]
Direct: 289-685-8513
EMAIL CRAIG[/vc_toggle]
[vc_toggle title="Hollie Knight**" style="round_outline" color="black" custom_font_container="tag:h4|text_align:left"]
Direct: 705-994-2842
EMAIL HOLLIE[/vc_toggle]
[vc_toggle title="Almira Haupt***" style="round_outline" color="black" custom_font_container="tag:h4|text_align:left"]
Direct: 705-416-1499 ext. 25
EMAIL ALMIRA[/vc_toggle]
No Favourites Found
[vc_toggle title="Ask a Question" style="round_outline" color="#5E88A1" custom_font_container="tag:h4|text_align:left"] [
][/vc_toggle]

The trademarks REALTOR®, REALTORS®, and the REALTOR® logo are controlled by The Canadian Real Estate Association (CREA) and identify real estate professionals who are members of CREA. The trademarks MLS®, Multiple Listing Service® and the associated logos are owned by The Canadian Real Estate Association (CREA) and identify the quality of services provided by real estate professionals who are members of CREA. The trademark DDF® is owned by The Canadian Real Estate Association (CREA) and identifies CREA's Data Distribution Facility (DDF®)
November 08 2024 09:12:07
Muskoka Haliburton Orillia – The Lakelands Association of REALTORS®
Royal LePage Team Advantage Realty, Brokerage, Parry Sound















