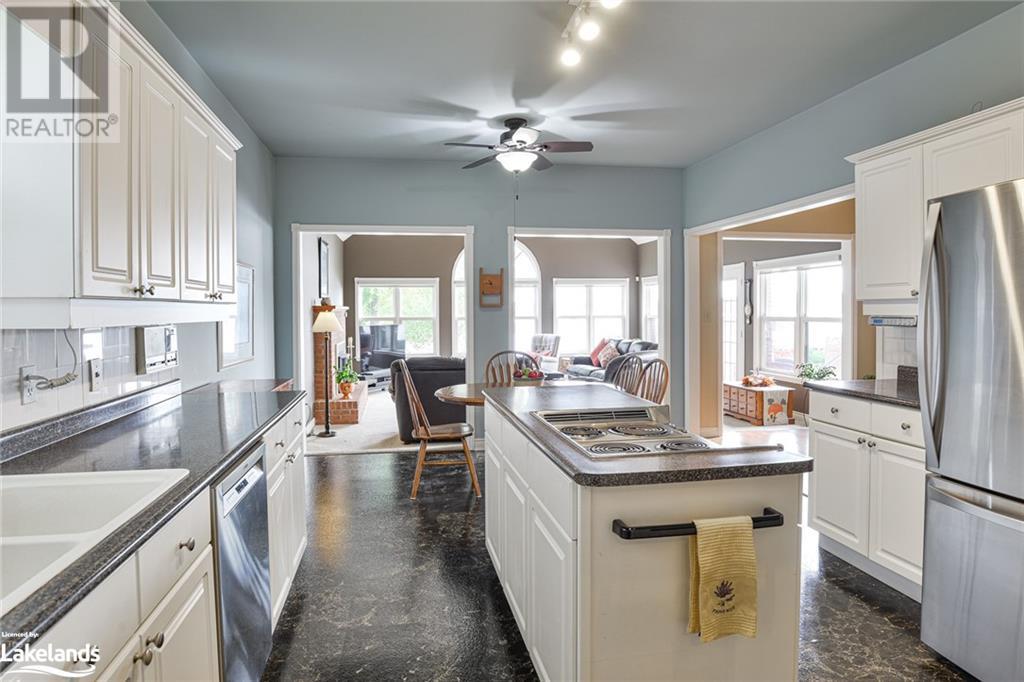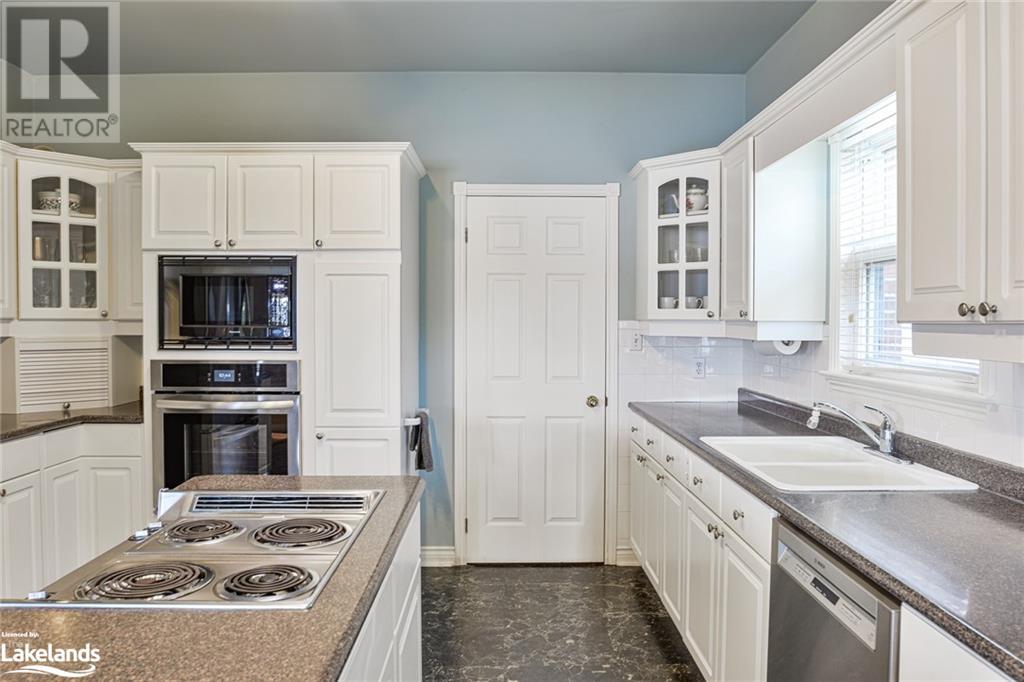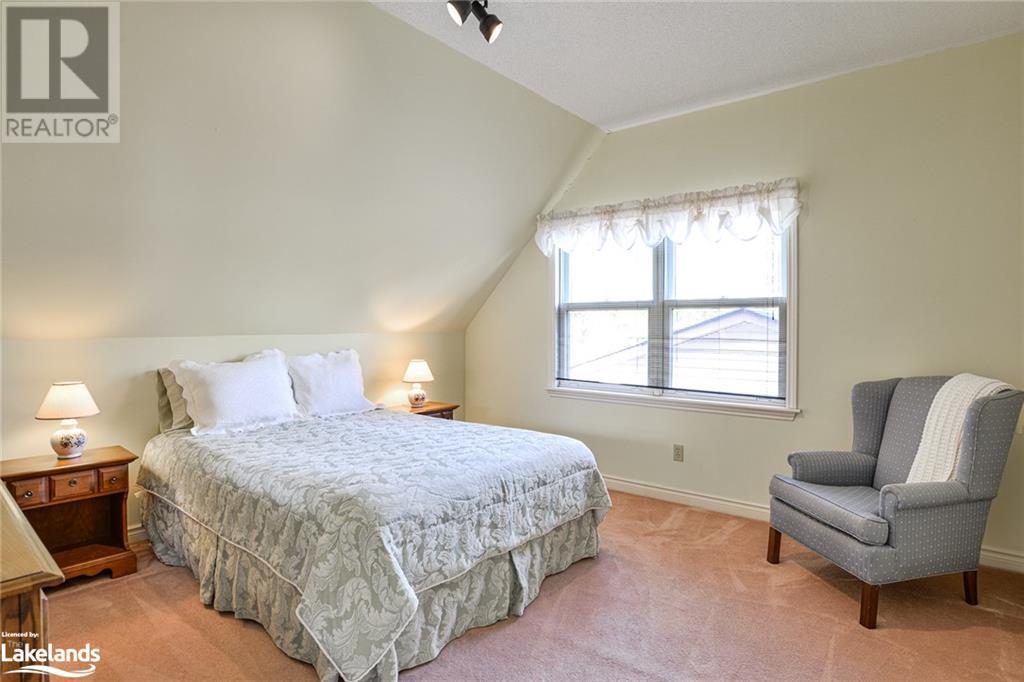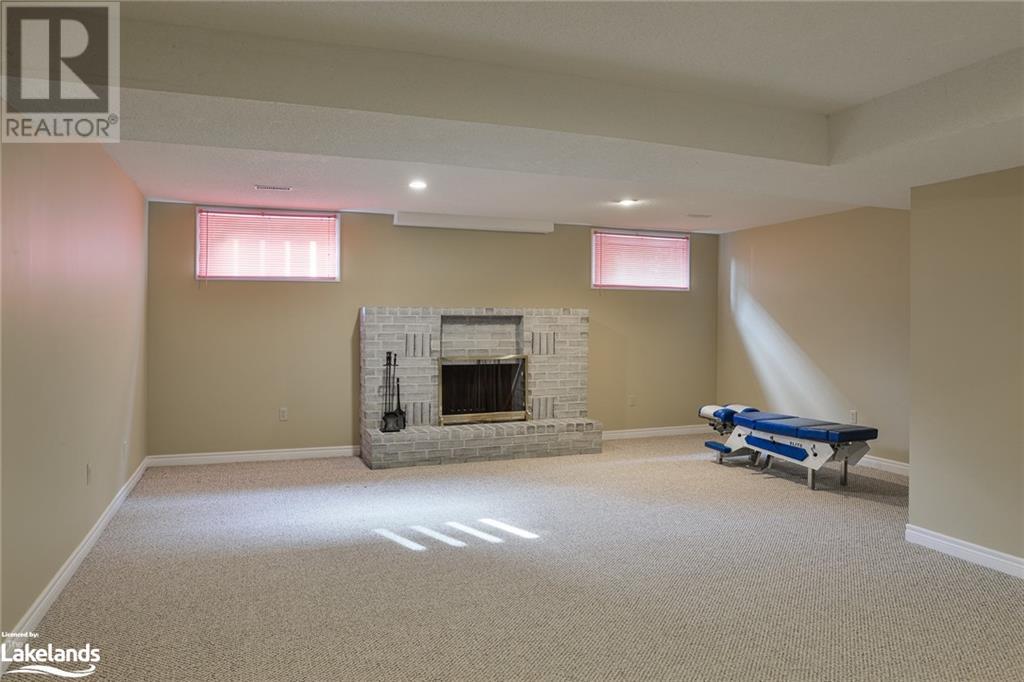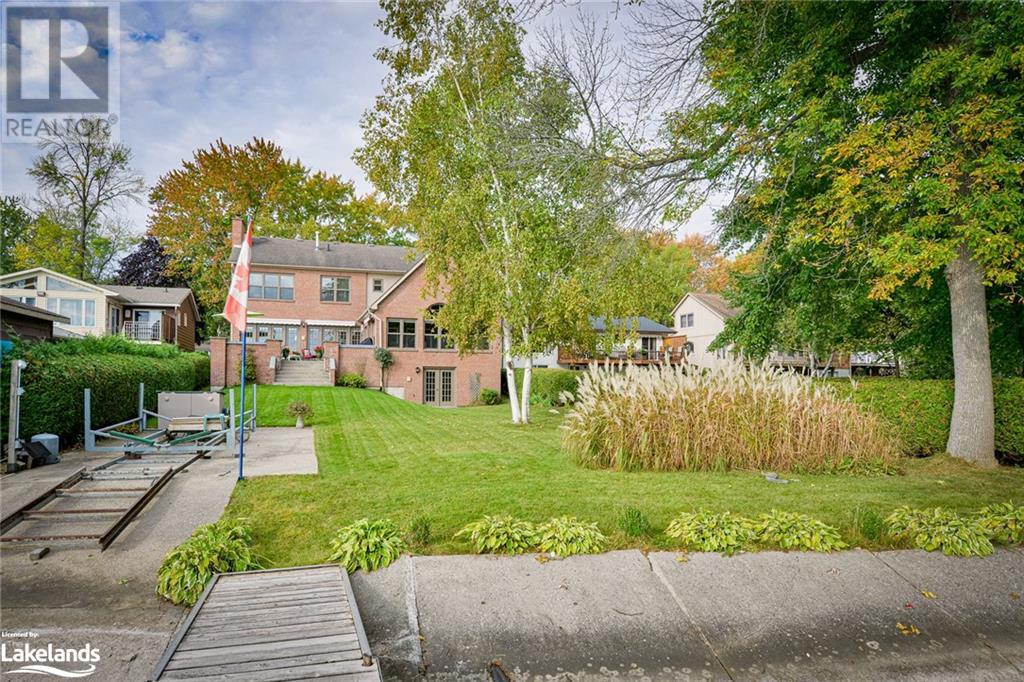LOADING
$2,395,000
Location, location, location! This is your opportunity to own one of Orillia’s finest waterfront properties. The “Sunshine City” is located only 100 km (1 hour drive) from Toronto or 25 min from Barrie. This beautifully kept home offers 59 feet of shoreline on Shannon Bay on Lake Simcoe and will meet all of your space requirements! This gem could be your dream home and cottage all in one! This custom built, all brick home boasts approximately 5,000 sq ft of living space. The grand main foyer leads you to a white kitchen, which includes an abundance of cupboards, an island, and newer built-in appliances. The open concept design leads to a family room with cathedral ceilings and a gas fireplace overlooking the bay. Walk out to a spacious cement patio with panoramic views of Lake Simcoe. A formal dining room and living room also overlook the water. A main floor laundry room off of the double car garage, a 2 pc powder room, and a cozy office are the final rooms of this main floor plan. Closing is flexible. Upstairs offers 3 bedrooms and 2 full bathrooms. This includes a spacious primary bedroom overlooking the lake with a 4 pc ensuite and walk-in closet. The generous walkout basement is finished with a wooden bar area, games room, 4 pc bath, and lots of storage. It has the potential of converting this area into living space for the in laws. In total there are 6 fireplaces; a combination of gas, electric, and wood. Included are docks, marine railway, and a cement platform to store your boat! (id:54532)
Property Details
| MLS® Number | 40660352 |
| Property Type | Single Family |
| AmenitiesNearBy | Public Transit, Schools |
| CommunicationType | High Speed Internet |
| CommunityFeatures | School Bus |
| EquipmentType | Water Heater |
| Features | Automatic Garage Door Opener |
| ParkingSpaceTotal | 6 |
| RentalEquipmentType | Water Heater |
| Structure | Breakwater |
| ViewType | Lake View |
| WaterFrontType | Waterfront |
Building
| BathroomTotal | 4 |
| BedroomsAboveGround | 3 |
| BedroomsTotal | 3 |
| Appliances | Central Vacuum, Dishwasher, Dryer, Garburator, Oven - Built-in, Refrigerator, Stove, Washer, Window Coverings, Garage Door Opener |
| ArchitecturalStyle | 2 Level |
| BasementDevelopment | Partially Finished |
| BasementType | Full (partially Finished) |
| ConstructedDate | 1990 |
| ConstructionStyleAttachment | Detached |
| CoolingType | Central Air Conditioning |
| ExteriorFinish | Brick |
| FireProtection | Alarm System |
| FireplaceFuel | Electric,wood |
| FireplacePresent | Yes |
| FireplaceTotal | 6 |
| FireplaceType | Other - See Remarks,other - See Remarks |
| Fixture | Ceiling Fans |
| HalfBathTotal | 1 |
| HeatingFuel | Natural Gas |
| HeatingType | Forced Air |
| StoriesTotal | 2 |
| SizeInterior | 4616 Sqft |
| Type | House |
| UtilityWater | Municipal Water |
Parking
| Attached Garage |
Land
| Acreage | No |
| LandAmenities | Public Transit, Schools |
| LandscapeFeatures | Landscaped |
| Sewer | Municipal Sewage System |
| SizeDepth | 185 Ft |
| SizeFrontage | 59 Ft |
| SizeTotalText | Under 1/2 Acre |
| SurfaceWater | Lake |
| ZoningDescription | R1 |
Rooms
| Level | Type | Length | Width | Dimensions |
|---|---|---|---|---|
| Second Level | 5pc Bathroom | 9'5'' x 7'3'' | ||
| Second Level | Bedroom | 13'3'' x 12'0'' | ||
| Second Level | Bedroom | 12'10'' x 11'6'' | ||
| Second Level | Full Bathroom | 11'8'' x 9'6'' | ||
| Second Level | Primary Bedroom | 20'0'' x 15'0'' | ||
| Basement | Games Room | 19'10'' x 24'10'' | ||
| Basement | 4pc Bathroom | 8'3'' x 12'8'' | ||
| Basement | Recreation Room | 19'10'' x 20'9'' | ||
| Main Level | 2pc Bathroom | 4'9'' x 4'11'' | ||
| Main Level | Office | 13'8'' x 13'2'' | ||
| Main Level | Laundry Room | 8'7'' x 7'6'' | ||
| Main Level | Family Room | 21'7'' x 20'3'' | ||
| Main Level | Living Room | 20'1'' x 12'2'' | ||
| Main Level | Dining Room | 15'9'' x 12'4'' | ||
| Main Level | Kitchen | 20'2'' x 12'10'' |
Utilities
| Cable | Available |
| Natural Gas | Available |
| Telephone | Available |
https://www.realtor.ca/real-estate/27521423/624-high-street-orillia
Interested?
Contact us for more information
Brian Zwiers
Salesperson
Leah C. Cavanaugh
Salesperson
No Favourites Found

Sotheby's International Realty Canada, Brokerage
243 Hurontario St,
Collingwood, ON L9Y 2M1
Rioux Baker Team Contacts
Click name for contact details.
[vc_toggle title="Sherry Rioux*" style="round_outline" color="black" custom_font_container="tag:h3|font_size:18|text_align:left|color:black"]
Direct: 705-443-2793
EMAIL SHERRY[/vc_toggle]
[vc_toggle title="Emma Baker*" style="round_outline" color="black" custom_font_container="tag:h4|text_align:left"] Direct: 705-444-3989
EMAIL EMMA[/vc_toggle]
[vc_toggle title="Jacki Binnie**" style="round_outline" color="black" custom_font_container="tag:h4|text_align:left"]
Direct: 705-441-1071
EMAIL JACKI[/vc_toggle]
[vc_toggle title="Craig Davies**" style="round_outline" color="black" custom_font_container="tag:h4|text_align:left"]
Direct: 289-685-8513
EMAIL CRAIG[/vc_toggle]
[vc_toggle title="Hollie Knight**" style="round_outline" color="black" custom_font_container="tag:h4|text_align:left"]
Direct: 705-994-2842
EMAIL HOLLIE[/vc_toggle]
[vc_toggle title="Almira Haupt***" style="round_outline" color="black" custom_font_container="tag:h4|text_align:left"]
Direct: 705-416-1499 ext. 25
EMAIL ALMIRA[/vc_toggle]
No Favourites Found
[vc_toggle title="Ask a Question" style="round_outline" color="#5E88A1" custom_font_container="tag:h4|text_align:left"] [
][/vc_toggle]

The trademarks REALTOR®, REALTORS®, and the REALTOR® logo are controlled by The Canadian Real Estate Association (CREA) and identify real estate professionals who are members of CREA. The trademarks MLS®, Multiple Listing Service® and the associated logos are owned by The Canadian Real Estate Association (CREA) and identify the quality of services provided by real estate professionals who are members of CREA. The trademark DDF® is owned by The Canadian Real Estate Association (CREA) and identifies CREA's Data Distribution Facility (DDF®)
October 10 2024 03:31:10
Muskoka Haliburton Orillia – The Lakelands Association of REALTORS®
Century 21 B.j. Roth Realty Ltd., Brokerage, Orillia
















