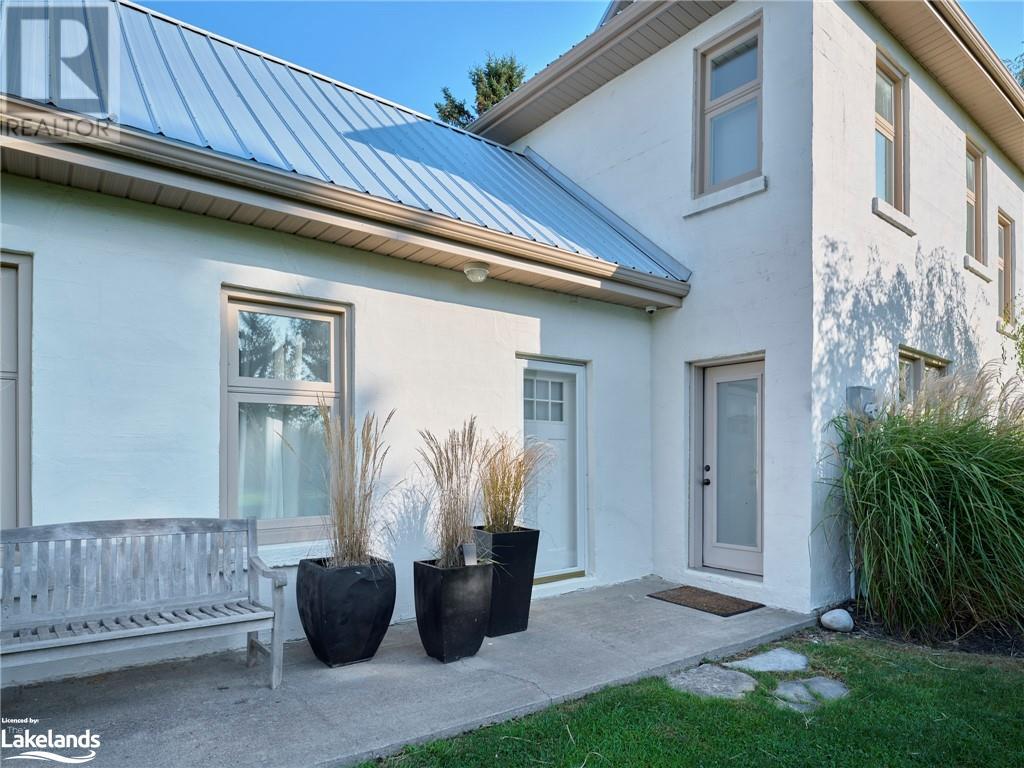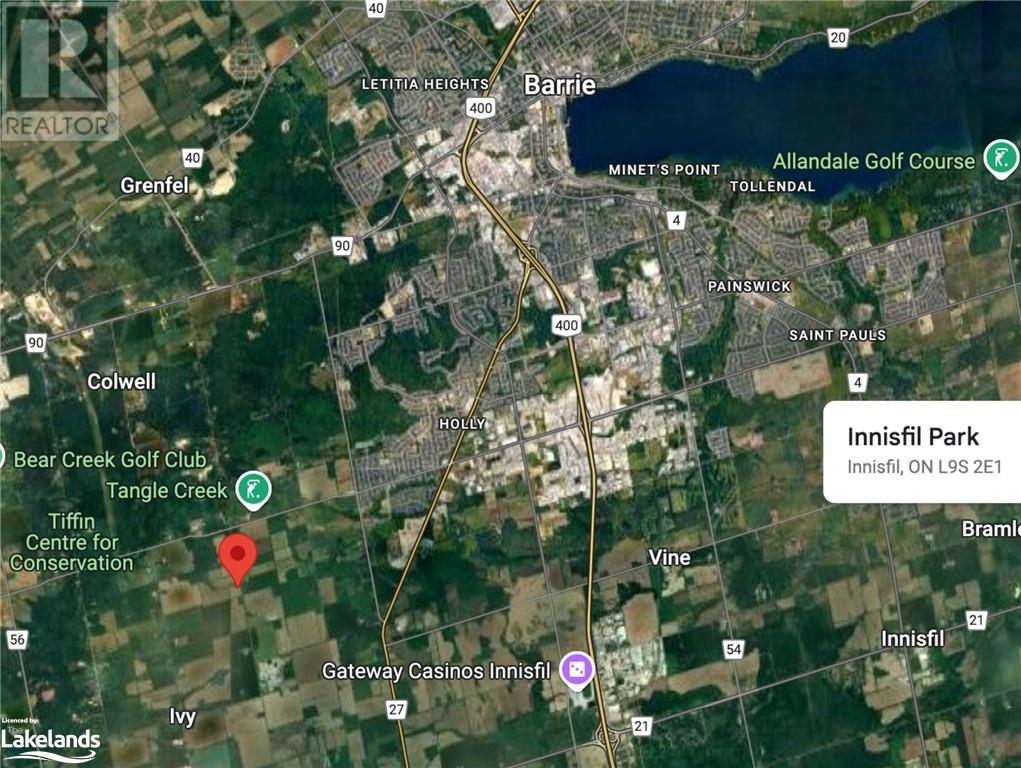LOADING
$4,100,000
Presenting an exceptional opportunity to own a fully renovated modern farmhouse set on 106.2 acres of prime agricultural land, located just five minutes from the rapidly expanding city of Barrie. This meticulously updated residence blends contemporary elegance with rural charm, offering a seamless transition between country living and modern convenience. The property includes a 5,110 Sq.Ft traditional barn (resided 2018) and 700 Sq.Ft drive-shed, providing ample space for equipment and storage. The fertile loam and sandy-loam soil is well-suited for a variety of crops, including soybeans, corn, and wheat. With its proximity to Barrie and easy access to urban amenities, this property offers a unique combination of rural serenity and investment potential in a growing area. Whether you're looking to expand your agricultural operations or develop a scenic hobby farm, the possibilities are endless on this expansive acreage. All this, within minutes of the city’s conveniences and growth opportunities. Don’t miss out on this rare offering! (id:54532)
Property Details
| MLS® Number | 40659887 |
| Property Type | Single Family |
| Features | Country Residential |
| ParkingSpaceTotal | 10 |
| Structure | Shed, Barn |
| ViewType | View (panoramic) |
Building
| BathroomTotal | 2 |
| BedroomsAboveGround | 3 |
| BedroomsTotal | 3 |
| Appliances | Dishwasher, Refrigerator, Stove, Window Coverings, Wine Fridge |
| ArchitecturalStyle | 2 Level |
| BasementDevelopment | Unfinished |
| BasementType | Partial (unfinished) |
| ConstructionMaterial | Concrete Block, Concrete Walls |
| ConstructionStyleAttachment | Detached |
| CoolingType | None |
| ExteriorFinish | Concrete |
| FoundationType | Poured Concrete |
| HalfBathTotal | 1 |
| HeatingFuel | Propane |
| HeatingType | Forced Air |
| StoriesTotal | 2 |
| SizeInterior | 1600 Sqft |
| Type | House |
| UtilityWater | Drilled Well |
Land
| AccessType | Road Access |
| Acreage | Yes |
| LandscapeFeatures | Landscaped |
| Sewer | Septic System |
| SizeIrregular | 106.232 |
| SizeTotal | 106.232 Ac|101+ Acres |
| SizeTotalText | 106.232 Ac|101+ Acres |
| ZoningDescription | A, Rl |
Rooms
| Level | Type | Length | Width | Dimensions |
|---|---|---|---|---|
| Second Level | 2pc Bathroom | 8' x 4'9'' | ||
| Second Level | Bedroom | 13'3'' x 9'4'' | ||
| Second Level | Bedroom | 13'4'' x 10'0'' | ||
| Second Level | Primary Bedroom | 12'10'' x 10'6'' | ||
| Second Level | Den | 9'6'' x 9'2'' | ||
| Main Level | 3pc Bathroom | 10'4'' x 5'5'' | ||
| Main Level | Kitchen/dining Room | 22'6'' x 13'3'' | ||
| Main Level | Living Room | 20'9'' x 13'1'' | ||
| Main Level | Foyer | 28'3'' x 13'3'' |
https://www.realtor.ca/real-estate/27524304/7874-10th-line-line-thornton
Interested?
Contact us for more information
William Ballard
Broker
No Favourites Found

Sotheby's International Realty Canada, Brokerage
243 Hurontario St,
Collingwood, ON L9Y 2M1
Rioux Baker Team Contacts
Click name for contact details.
[vc_toggle title="Sherry Rioux*" style="round_outline" color="black" custom_font_container="tag:h3|font_size:18|text_align:left|color:black"]
Direct: 705-443-2793
EMAIL SHERRY[/vc_toggle]
[vc_toggle title="Emma Baker*" style="round_outline" color="black" custom_font_container="tag:h4|text_align:left"] Direct: 705-444-3989
EMAIL EMMA[/vc_toggle]
[vc_toggle title="Jacki Binnie**" style="round_outline" color="black" custom_font_container="tag:h4|text_align:left"]
Direct: 705-441-1071
EMAIL JACKI[/vc_toggle]
[vc_toggle title="Craig Davies**" style="round_outline" color="black" custom_font_container="tag:h4|text_align:left"]
Direct: 289-685-8513
EMAIL CRAIG[/vc_toggle]
[vc_toggle title="Hollie Knight**" style="round_outline" color="black" custom_font_container="tag:h4|text_align:left"]
Direct: 705-994-2842
EMAIL HOLLIE[/vc_toggle]
[vc_toggle title="Almira Haupt***" style="round_outline" color="black" custom_font_container="tag:h4|text_align:left"]
Direct: 705-416-1499 ext. 25
EMAIL ALMIRA[/vc_toggle]
No Favourites Found
[vc_toggle title="Ask a Question" style="round_outline" color="#5E88A1" custom_font_container="tag:h4|text_align:left"] [
][/vc_toggle]

The trademarks REALTOR®, REALTORS®, and the REALTOR® logo are controlled by The Canadian Real Estate Association (CREA) and identify real estate professionals who are members of CREA. The trademarks MLS®, Multiple Listing Service® and the associated logos are owned by The Canadian Real Estate Association (CREA) and identify the quality of services provided by real estate professionals who are members of CREA. The trademark DDF® is owned by The Canadian Real Estate Association (CREA) and identifies CREA's Data Distribution Facility (DDF®)
October 15 2024 01:50:14
Muskoka Haliburton Orillia – The Lakelands Association of REALTORS®
Royal LePage Quest Brokerage, Orillia
































