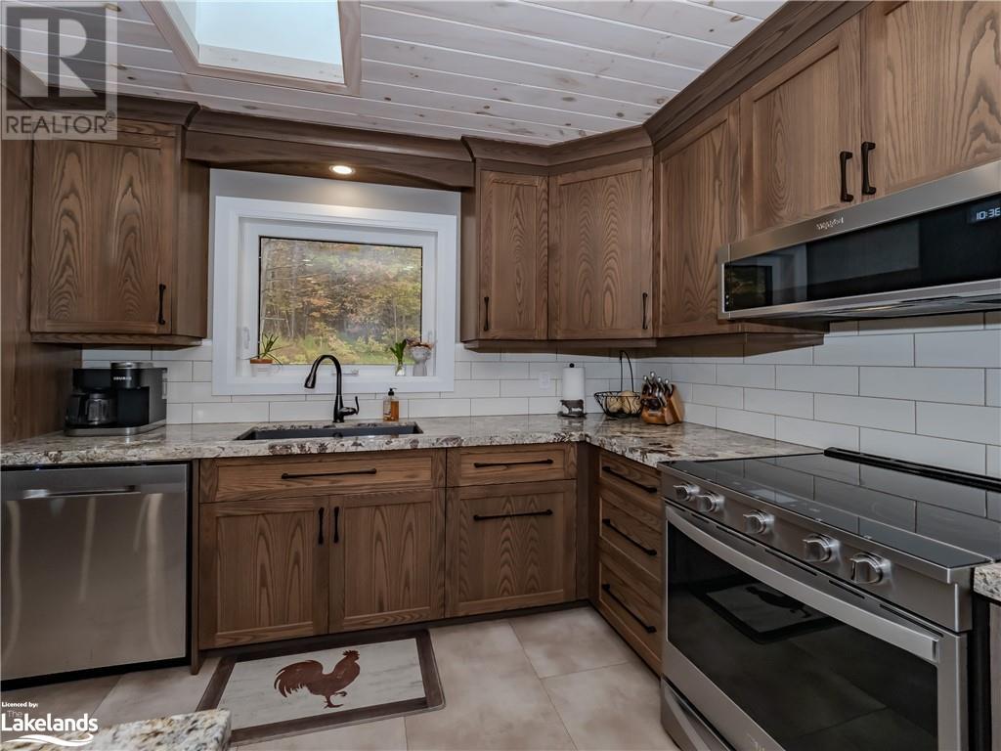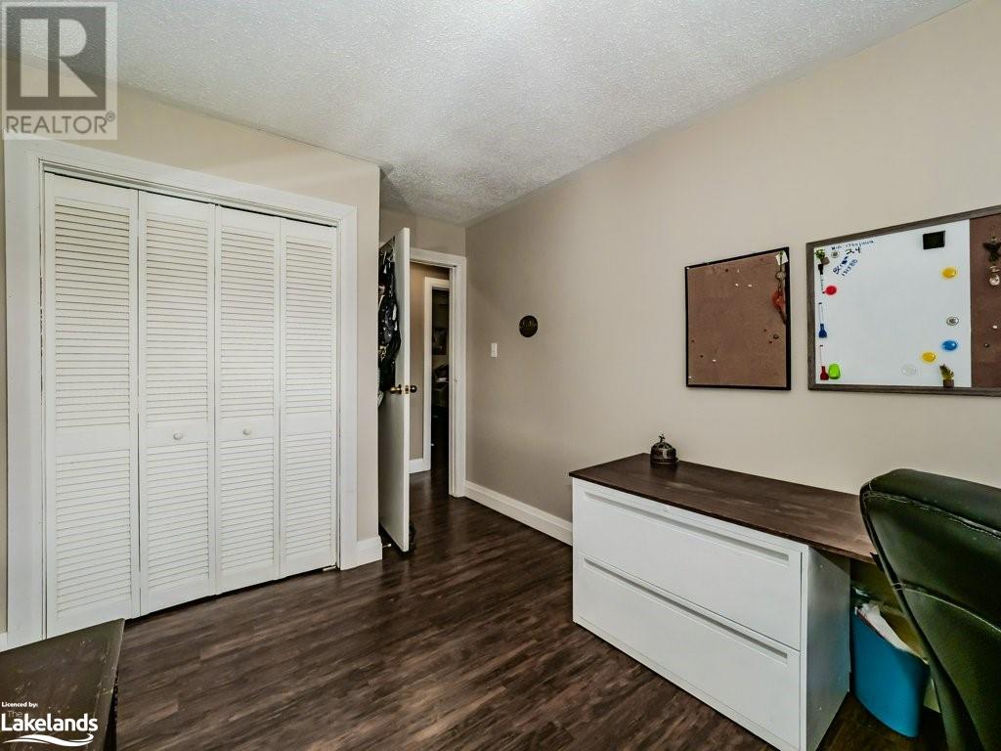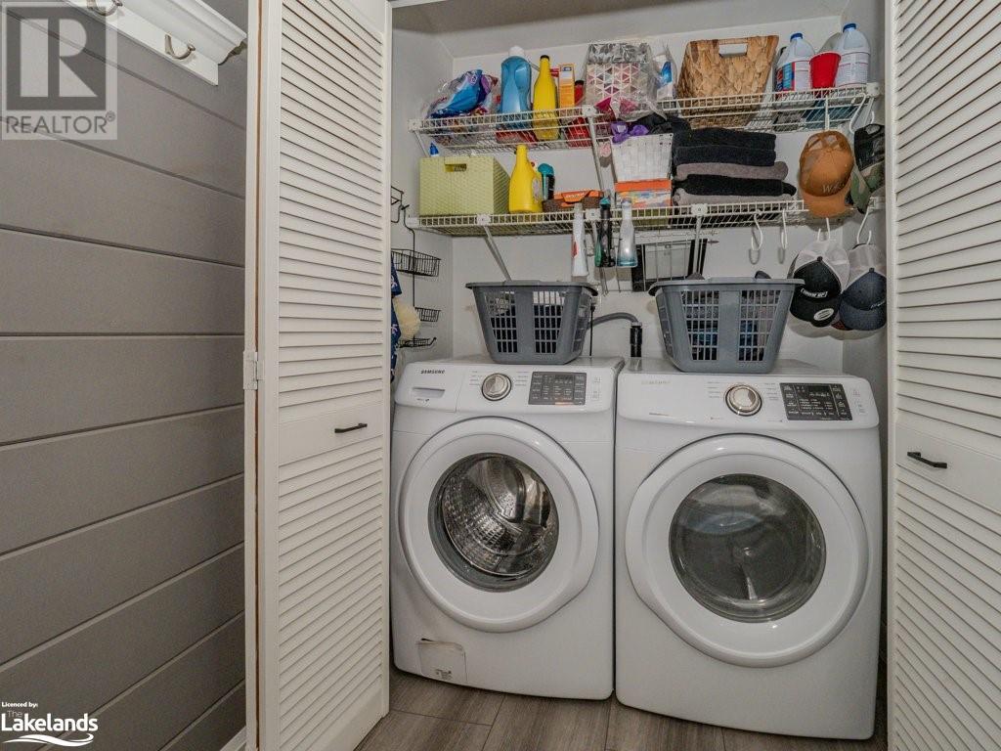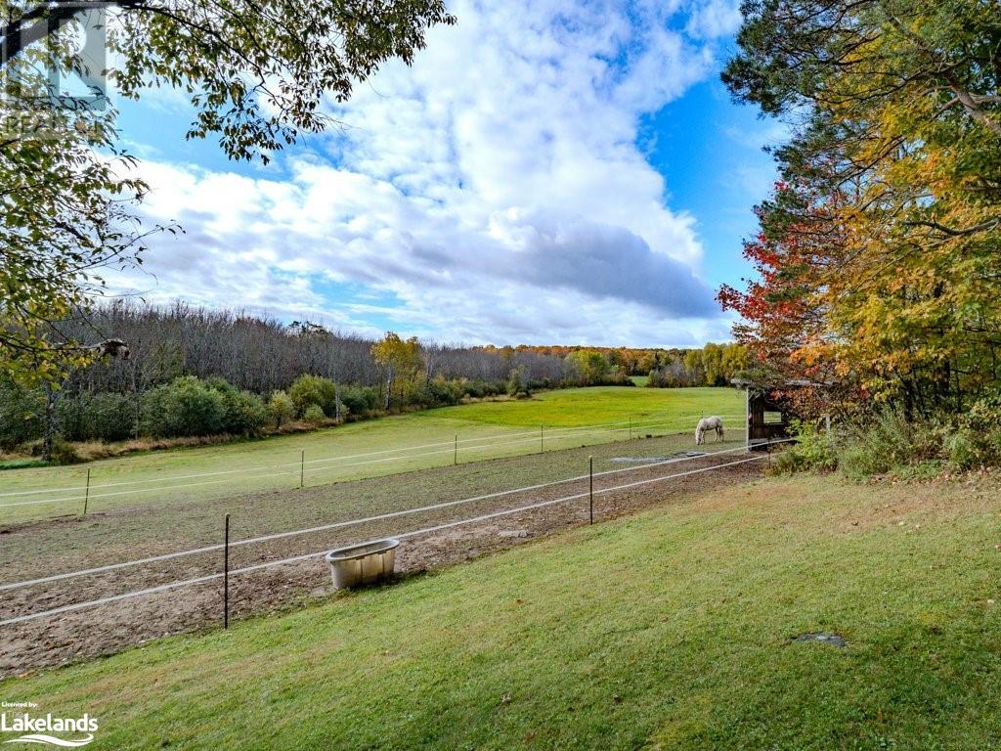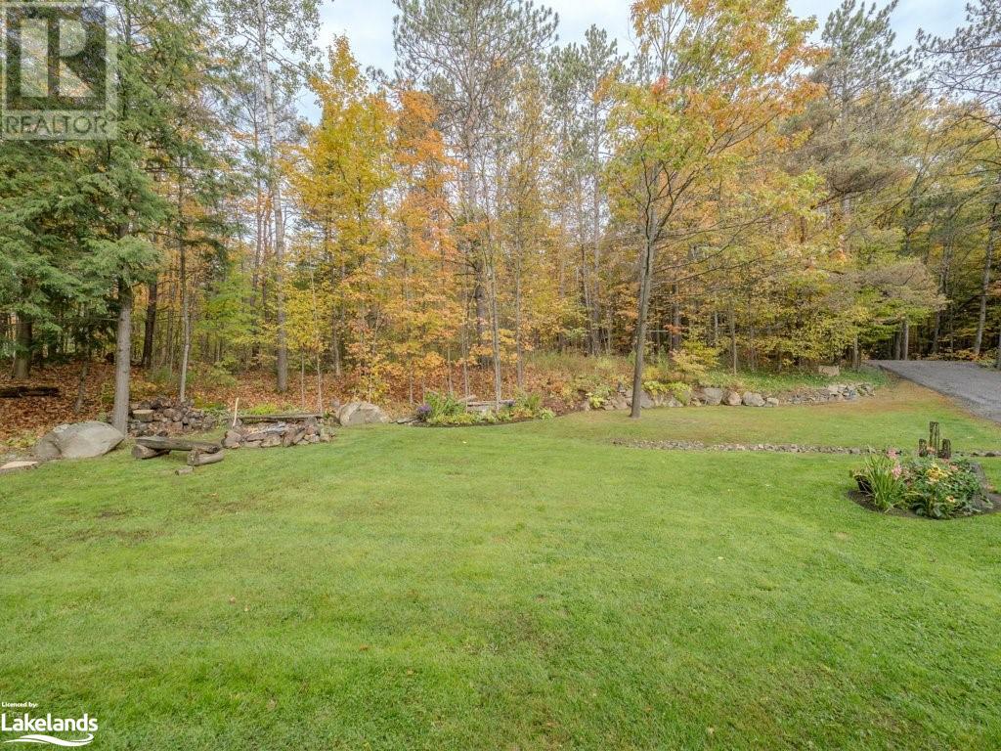LOADING
$829,000
Welcome to this fabulous home, nestled on 1.8 acres of peaceful countryside, offering the perfect blend of modern living and rural charm. This open-concept 3-bedroom, 2-bathroom home boasts spacious living areas flooded with natural light and incredible views from all the principle rooms. The gorgeous custom built kitchen features ash cabinets, sleek granite countertops, ample cabinetry, and a large island, ideal for entertaining. (Since 2020 this home has had all new windows, doors, siding, deck, kitchen & appliances, propane furnace, ductwork, AC, wood ceilings in main living areas and halls, pot lights, finished basement with 2 pc bath and wet bar, new woodstove in 2023 was $6,000, upgraded spray foam and insulation in attic, garage furnace & insulation w/new garage door & man door.) The current main floor storage room with window would make a great office or pantry. If that's not enough, step outside onto the large, private, south facing deck to enjoy breathtaking, panoramic views overlooking picturesque fields and forest. If you'd like to have your own chickens for fresh eggs, there is an amazing chicken coup ready to go. This expansive lot provides plenty of room for outdoor activities, gardening, or simply unwinding in your own private oasis. With its scenic surroundings and modern comforts, this home offers the ideal country lifestyle while still being conveniently located to nearby amenities. Don’t miss the chance to make this beautiful property yours! Please note that a portion of land that the horse paddock is on, belongs to the neighbouring farm. (id:54532)
Property Details
| MLS® Number | 40661004 |
| Property Type | Single Family |
| AmenitiesNearBy | Airport, Golf Nearby, Hospital, Place Of Worship, Shopping |
| CommunicationType | Internet Access |
| CommunityFeatures | Community Centre, School Bus |
| EquipmentType | Propane Tank |
| Features | Wet Bar, Crushed Stone Driveway, Skylight, Country Residential |
| ParkingSpaceTotal | 10 |
| RentalEquipmentType | Propane Tank |
Building
| BathroomTotal | 2 |
| BedroomsAboveGround | 3 |
| BedroomsTotal | 3 |
| Appliances | Dishwasher, Dryer, Refrigerator, Stove, Wet Bar, Washer, Microwave Built-in, Garage Door Opener |
| ArchitecturalStyle | Bungalow |
| BasementDevelopment | Partially Finished |
| BasementType | Full (partially Finished) |
| ConstructedDate | 1989 |
| ConstructionStyleAttachment | Detached |
| CoolingType | Central Air Conditioning |
| ExteriorFinish | Vinyl Siding |
| FireProtection | None |
| Fixture | Ceiling Fans |
| HalfBathTotal | 1 |
| HeatingFuel | Pellet, Propane |
| HeatingType | Forced Air, Stove |
| StoriesTotal | 1 |
| SizeInterior | 1936 Sqft |
| Type | House |
| UtilityWater | Dug Well |
Parking
| Attached Garage |
Land
| AccessType | Water Access, Road Access |
| Acreage | Yes |
| LandAmenities | Airport, Golf Nearby, Hospital, Place Of Worship, Shopping |
| Sewer | Septic System |
| SizeFrontage | 425 Ft |
| SizeIrregular | 1.87 |
| SizeTotal | 1.87 Ac|1/2 - 1.99 Acres |
| SizeTotalText | 1.87 Ac|1/2 - 1.99 Acres |
| ZoningDescription | Rur |
Rooms
| Level | Type | Length | Width | Dimensions |
|---|---|---|---|---|
| Basement | 2pc Bathroom | 8'3'' x 2'11'' | ||
| Basement | Recreation Room | 18'11'' x 34'5'' | ||
| Main Level | Storage | 13'7'' x 7'10'' | ||
| Main Level | 4pc Bathroom | 8'4'' x 8'4'' | ||
| Main Level | Bedroom | 13'7'' x 13'6'' | ||
| Main Level | Bedroom | 13'7'' x 8'11'' | ||
| Main Level | Primary Bedroom | 11'7'' x 13'6'' | ||
| Main Level | Dining Room | 12'1'' x 8'5'' | ||
| Main Level | Kitchen | 12'1'' x 12'3'' | ||
| Main Level | Living Room | 16'11'' x 17'7'' |
Utilities
| Electricity | Available |
https://www.realtor.ca/real-estate/27528147/1825-falkenburg-road-bracebridge
Interested?
Contact us for more information
Joanne Hoskins
Salesperson
No Favourites Found

Sotheby's International Realty Canada, Brokerage
243 Hurontario St,
Collingwood, ON L9Y 2M1
Rioux Baker Team Contacts
Click name for contact details.
Sherry Rioux*
Direct: 705-443-2793
EMAIL SHERRY
Emma Baker*
Direct: 705-444-3989
EMAIL EMMA
Jacki Binnie**
Direct: 705-441-1071
EMAIL JACKI
Craig Davies**
Direct: 289-685-8513
EMAIL CRAIG
Hollie Knight**
Direct: 705-994-2842
EMAIL HOLLIE
Almira Haupt***
Direct: 705-416-1499 ext. 25
EMAIL ALMIRA
No Favourites Found
Ask a Question
[
]

The trademarks REALTOR®, REALTORS®, and the REALTOR® logo are controlled by The Canadian Real Estate Association (CREA) and identify real estate professionals who are members of CREA. The trademarks MLS®, Multiple Listing Service® and the associated logos are owned by The Canadian Real Estate Association (CREA) and identify the quality of services provided by real estate professionals who are members of CREA. The trademark DDF® is owned by The Canadian Real Estate Association (CREA) and identifies CREA's Data Distribution Facility (DDF®)
October 20 2024 10:31:34
Muskoka Haliburton Orillia – The Lakelands Association of REALTORS®
Sotheby's International Realty Canada, Brokerage, Gravenhurst

















