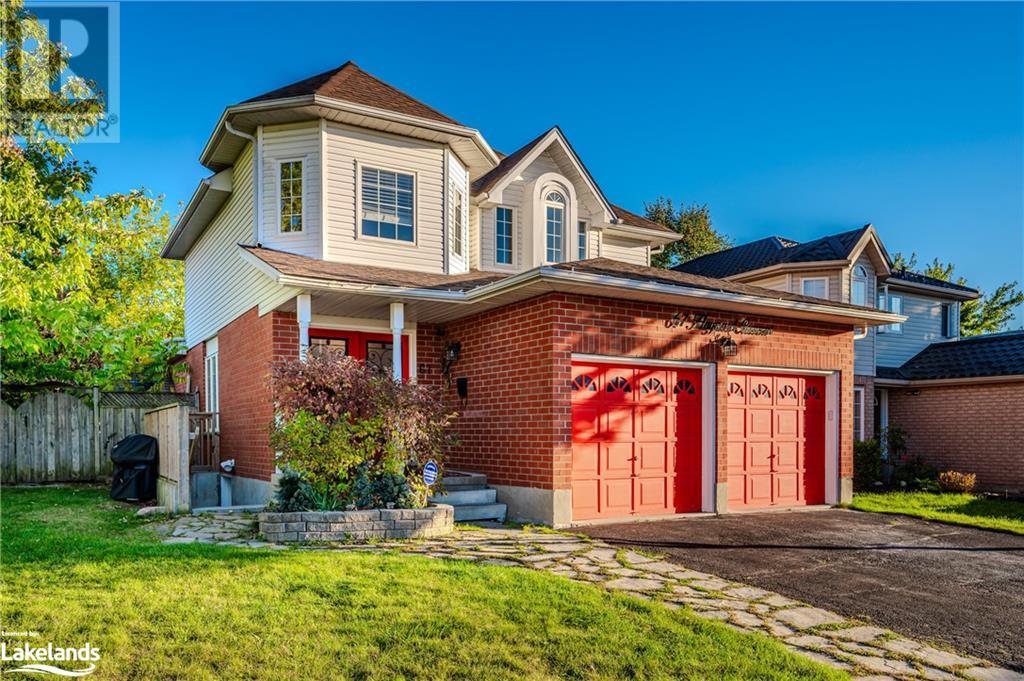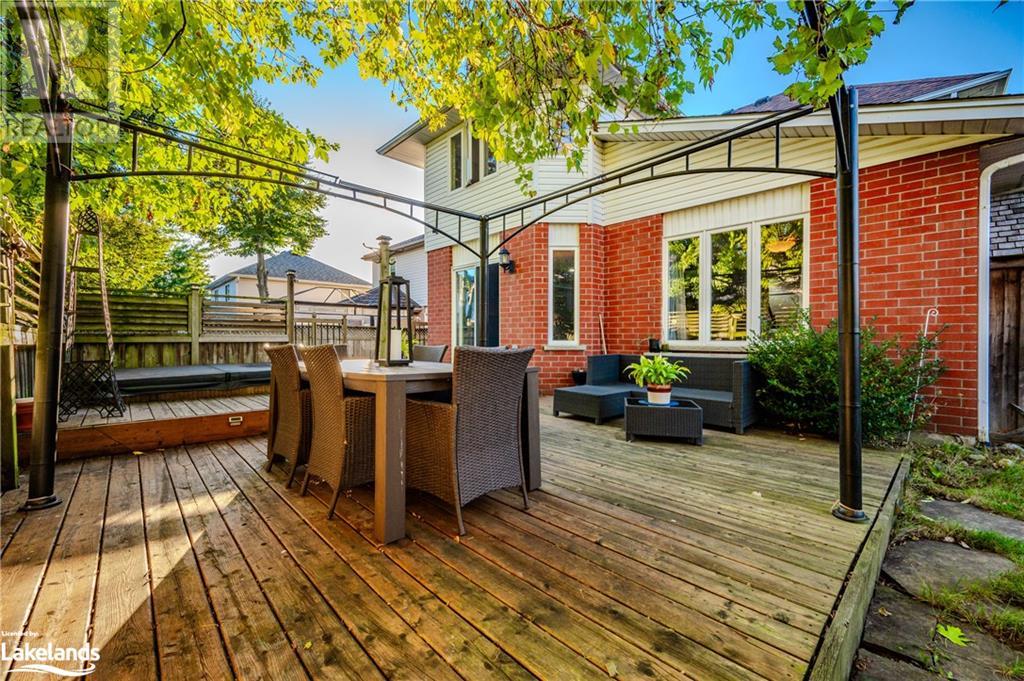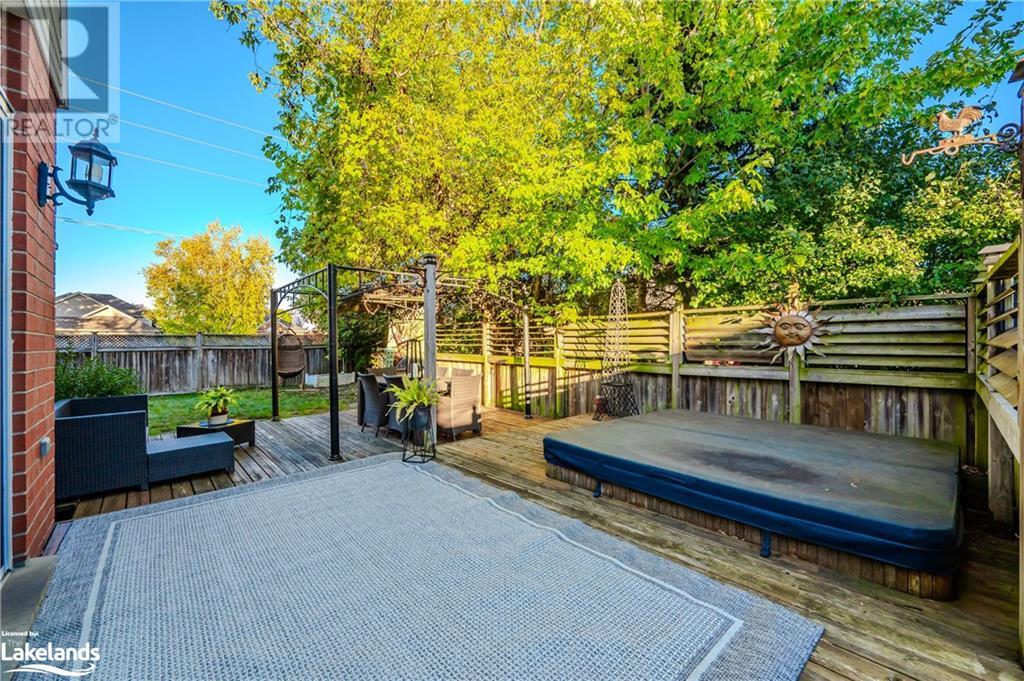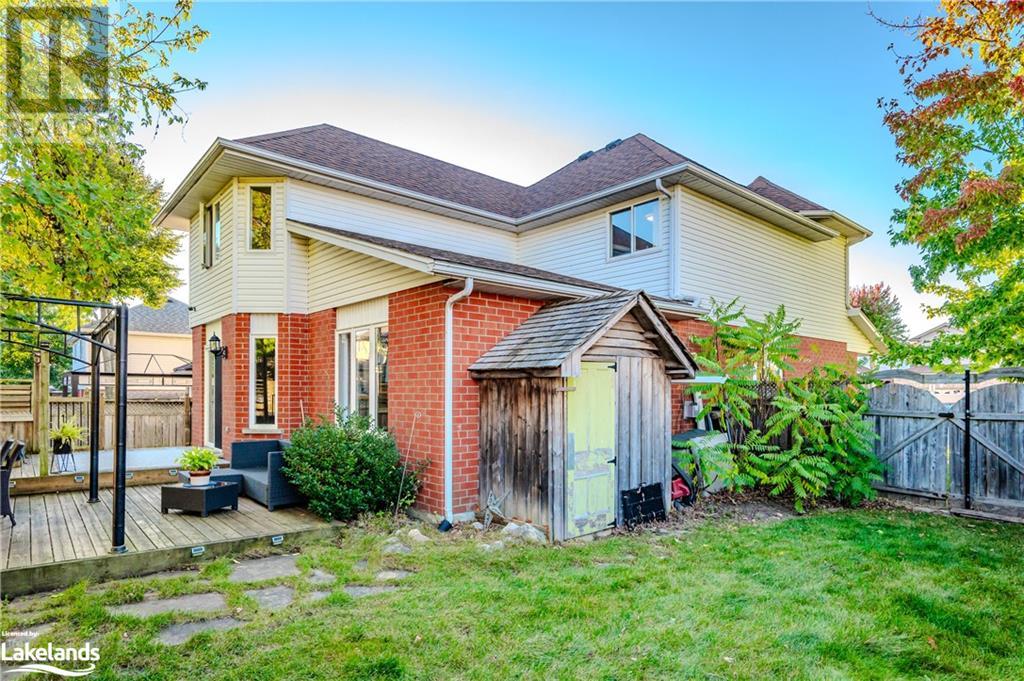LOADING
$1,199,999
Beautifully maintained home in the south end of Guelph with legal 2-bedroom basement apartment, the perfect mortgage helper! With over 3100 square feet of living space, the spacious main level living area is flooded with natural light and includes hardwood flooring throughout, vaulted ceilings in the living room and central fireplace. The renovated kitchen includes stone countertops and stainless-steel appliances. Formal dining and laundry on the main floor as well! The second level includes a generous primary bedroom with ensuite, hardwood flooring throughout and 2 additional large bedrooms. The basement includes kitchen, completely separate side entrance, separate laundry, 3-piece washroom, large living space and two large bedrooms. The peaceful, oversized yard includes a large deck and hot tub. Situated close to the Pergola Commons and minutes to Highway 6. An absolute must-see! (id:54532)
Property Details
| MLS® Number | 40662144 |
| Property Type | Single Family |
| AmenitiesNearBy | Place Of Worship, Playground, Public Transit, Schools, Shopping |
| CommunityFeatures | School Bus |
| EquipmentType | Water Heater |
| ParkingSpaceTotal | 4 |
| RentalEquipmentType | Water Heater |
Building
| BathroomTotal | 4 |
| BedroomsAboveGround | 3 |
| BedroomsBelowGround | 2 |
| BedroomsTotal | 5 |
| Appliances | Dishwasher, Dryer, Refrigerator, Stove, Washer, Window Coverings, Hot Tub |
| ArchitecturalStyle | 2 Level |
| BasementDevelopment | Finished |
| BasementType | Full (finished) |
| ConstructedDate | 1998 |
| ConstructionStyleAttachment | Detached |
| CoolingType | Central Air Conditioning |
| ExteriorFinish | Brick, Vinyl Siding |
| FireplacePresent | Yes |
| FireplaceTotal | 1 |
| FoundationType | Block |
| HalfBathTotal | 1 |
| HeatingFuel | Natural Gas |
| HeatingType | Forced Air |
| StoriesTotal | 2 |
| SizeInterior | 3132 Sqft |
| Type | House |
| UtilityWater | Municipal Water |
Parking
| Attached Garage |
Land
| AccessType | Road Access |
| Acreage | No |
| LandAmenities | Place Of Worship, Playground, Public Transit, Schools, Shopping |
| Sewer | Municipal Sewage System |
| SizeDepth | 104 Ft |
| SizeFrontage | 55 Ft |
| SizeTotalText | Under 1/2 Acre |
| ZoningDescription | R.1c-11 |
Rooms
| Level | Type | Length | Width | Dimensions |
|---|---|---|---|---|
| Second Level | 3pc Bathroom | 7'9'' x 6'0'' | ||
| Second Level | Bedroom | 11'7'' x 11'4'' | ||
| Second Level | Bedroom | 11'8'' x 12'5'' | ||
| Second Level | Full Bathroom | 7'10'' x 8'5'' | ||
| Second Level | Primary Bedroom | 13'7'' x 18'5'' | ||
| Basement | Bedroom | 12'7'' x 12'9'' | ||
| Basement | Bedroom | 12'7'' x 12'9'' | ||
| Basement | 3pc Bathroom | 10'11'' x 5'0'' | ||
| Basement | Kitchen | 16'0'' x 7'0'' | ||
| Main Level | 2pc Bathroom | 5'6'' x 4'6'' | ||
| Main Level | Dining Room | 11'2'' x 11'0'' | ||
| Main Level | Kitchen | 12'11'' x 14'11'' | ||
| Main Level | Living Room | 12'9'' x 35'5'' |
https://www.realtor.ca/real-estate/27534745/67-hayward-crescent-guelph
Interested?
Contact us for more information
Hilary Matthews
Broker
No Favourites Found

Sotheby's International Realty Canada, Brokerage
243 Hurontario St,
Collingwood, ON L9Y 2M1
Rioux Baker Team Contacts
Click name for contact details.
Sherry Rioux*
Direct: 705-443-2793
EMAIL SHERRY
Emma Baker*
Direct: 705-444-3989
EMAIL EMMA
Jacki Binnie**
Direct: 705-441-1071
EMAIL JACKI
Craig Davies**
Direct: 289-685-8513
EMAIL CRAIG
Hollie Knight**
Direct: 705-994-2842
EMAIL HOLLIE
Almira Haupt***
Direct: 705-416-1499 ext. 25
EMAIL ALMIRA
No Favourites Found
Ask a Question
[
]

The trademarks REALTOR®, REALTORS®, and the REALTOR® logo are controlled by The Canadian Real Estate Association (CREA) and identify real estate professionals who are members of CREA. The trademarks MLS®, Multiple Listing Service® and the associated logos are owned by The Canadian Real Estate Association (CREA) and identify the quality of services provided by real estate professionals who are members of CREA. The trademark DDF® is owned by The Canadian Real Estate Association (CREA) and identifies CREA's Data Distribution Facility (DDF®)
October 15 2024 02:30:37
Muskoka Haliburton Orillia – The Lakelands Association of REALTORS®
Harvey Kalles Real Estate Ltd., Brokerage, Port Carling,









































