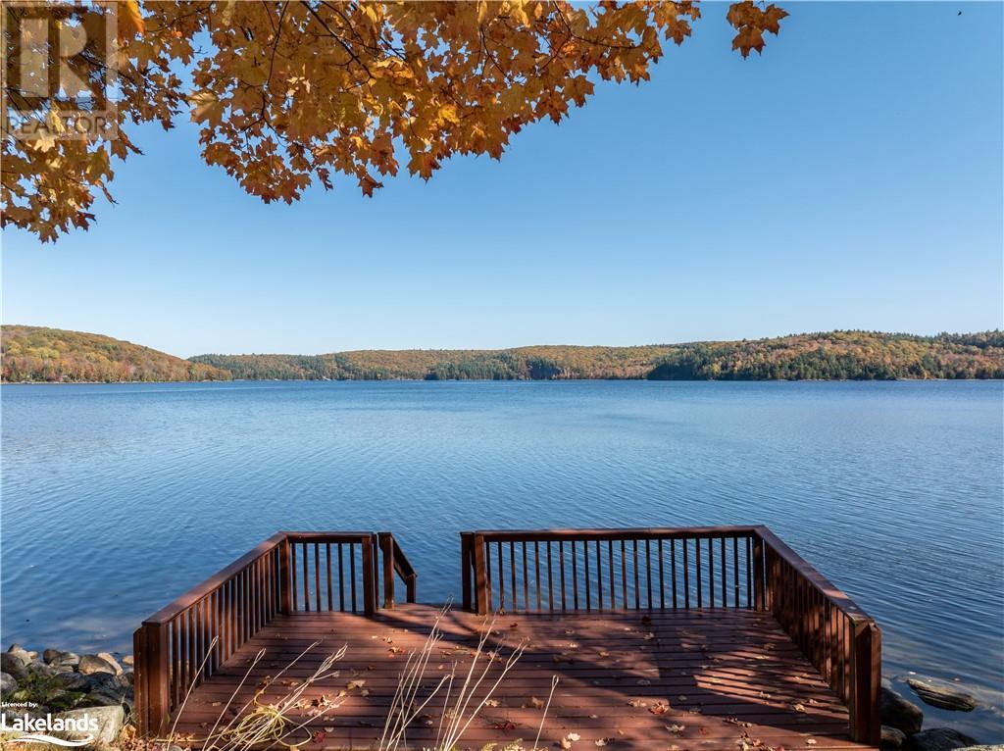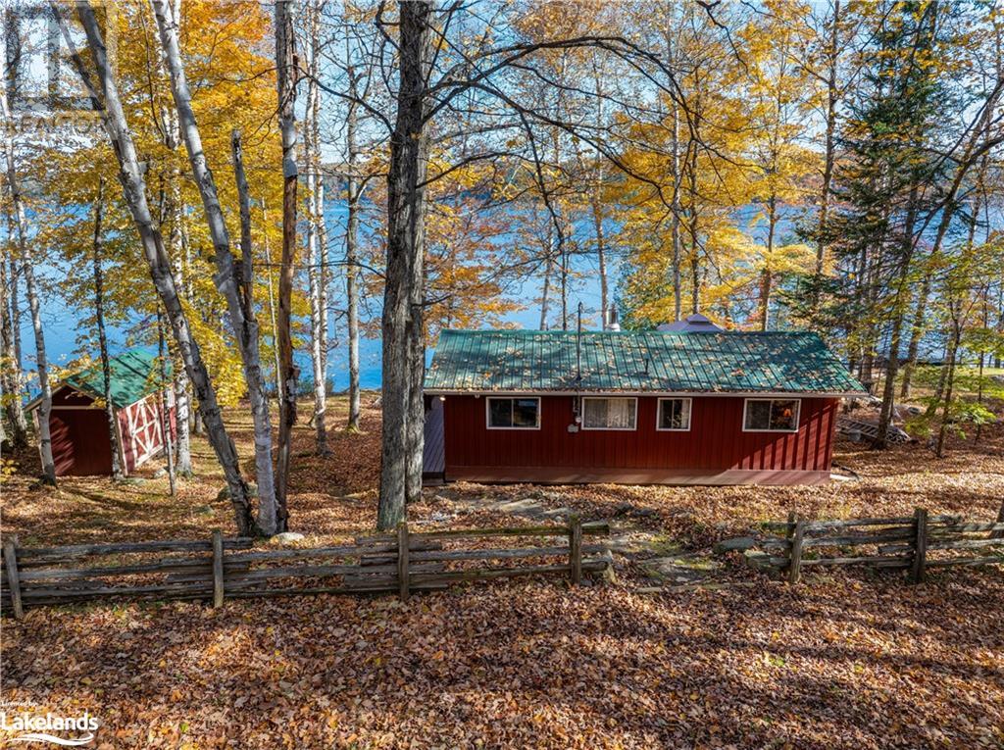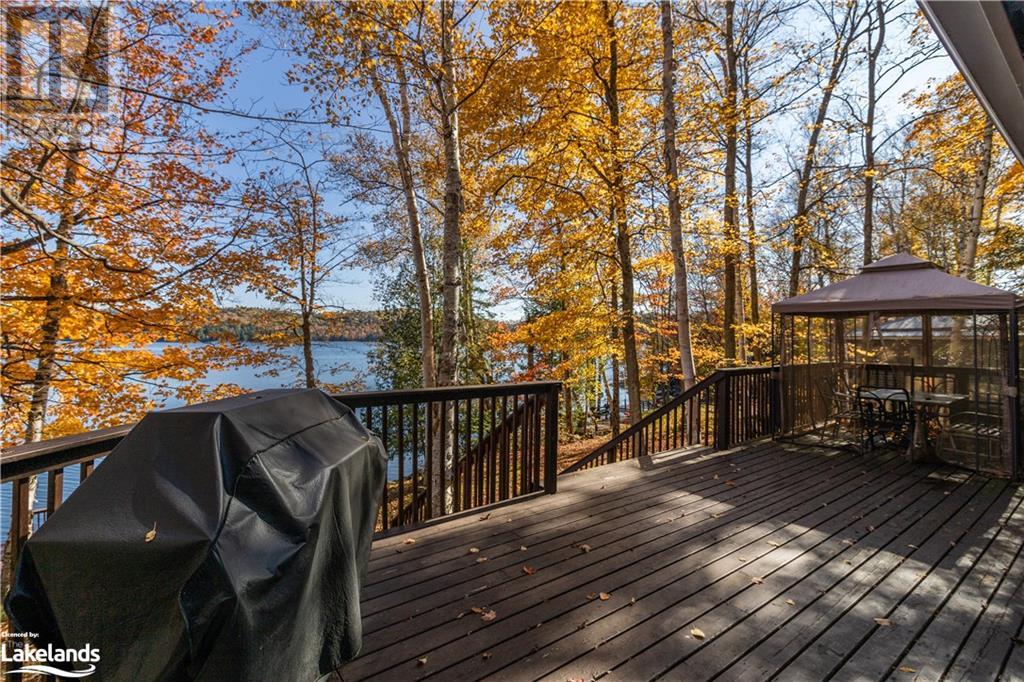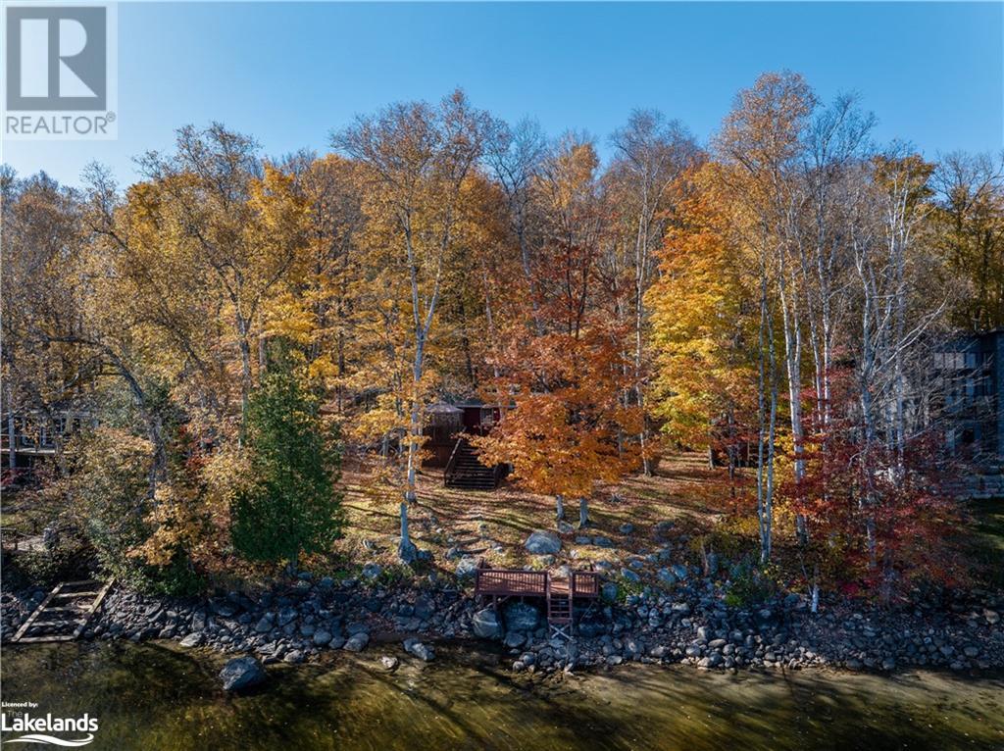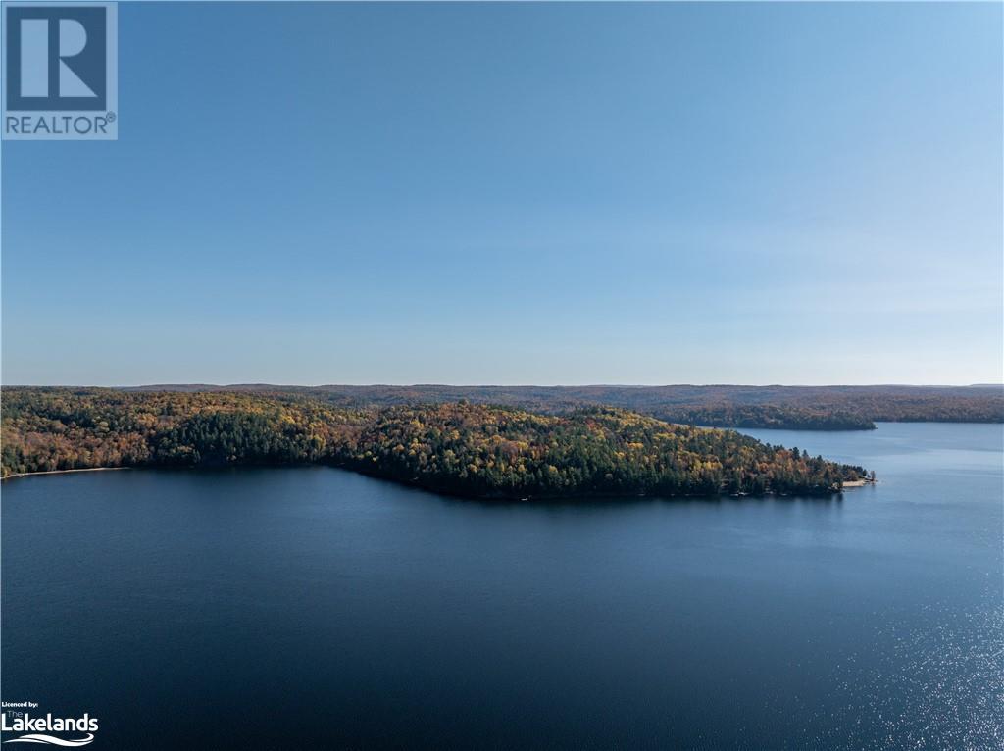LOADING
$675,000
Welcome to this beautifully maintained 2-bedroom, 1-bathroom seasonal cottage on the pristine shores of Drag Lake. With 600 square feet of open-concept living space, this cozy retreat offers an inviting atmosphere, perfect for those looking to escape into nature. The living room, dining area, and kitchen seamlessly flow together, framed by breathtaking lake views that can be enjoyed from inside the cottage. Gather around the propane stove on cooler evenings, or step out onto the expansive lakefront deck for BBQs and al fresco dining overlooking the water. The cottage features two good-sized bedrooms, including one with stunning views of Drag Lake, and an updated 4-piece bathroom. Outside, a lakeside fire pit sets the scene for memorable nights under the stars, while the dock and deck offer incredible big lake views. With 100 feet of frontage, the clean sand and rock shoreline gives way to deep water off the end of the dock, making it ideal for swimming, boating, or simply enjoying the serene surroundings. Situated on nearly half an acre, this property offers privacy and is located on a year-round municipally maintained road. The area is known for its high-end homes and cottages, adding to the exclusivity of this location. Just 15 minutes from the charming village of Haliburton, you’ll have easy access to local shops, restaurants, and amenities, while being only 2.5 hours from the GTA. Drag Lake is a large, premium lake, perfect for boating, fishing, and water sports, and connects to Spruce Lake, offering even more to explore. Don’t miss your chance to own a piece of lakeside paradise—book your tour today! (id:54532)
Property Details
| MLS® Number | 40666164 |
| Property Type | Single Family |
| EquipmentType | Propane Tank |
| Features | Shared Driveway, Country Residential |
| ParkingSpaceTotal | 6 |
| RentalEquipmentType | Propane Tank |
| ViewType | Lake View |
| WaterFrontType | Waterfront |
Building
| BathroomTotal | 1 |
| BedroomsAboveGround | 2 |
| BedroomsTotal | 2 |
| Appliances | Microwave, Refrigerator, Stove |
| ArchitecturalStyle | Bungalow |
| BasementType | None |
| ConstructionMaterial | Wood Frame |
| ConstructionStyleAttachment | Detached |
| CoolingType | None |
| ExteriorFinish | Wood |
| Fixture | Ceiling Fans |
| StoriesTotal | 1 |
| SizeInterior | 600 Sqft |
| Type | House |
| UtilityWater | Lake/river Water Intake |
Land
| AccessType | Water Access, Road Access |
| Acreage | No |
| Sewer | Septic System |
| SizeFrontage | 100 Ft |
| SizeTotalText | Under 1/2 Acre |
| SurfaceWater | Lake |
| ZoningDescription | Wr4 |
Rooms
| Level | Type | Length | Width | Dimensions |
|---|---|---|---|---|
| Main Level | 4pc Bathroom | 5'7'' x 6'5'' | ||
| Main Level | Bedroom | 10'10'' x 8'9'' | ||
| Main Level | Bedroom | 9'11'' x 11'2'' | ||
| Main Level | Living Room/dining Room | 9'11'' x 11'1'' | ||
| Main Level | Kitchen | 9'11'' x 8'11'' |
https://www.realtor.ca/real-estate/27561808/1275-dardanelles-road-haliburton
Interested?
Contact us for more information
Andrew Hodgson
Broker
No Favourites Found

Sotheby's International Realty Canada, Brokerage
243 Hurontario St,
Collingwood, ON L9Y 2M1
Rioux Baker Team Contacts
Click name for contact details.
Sherry Rioux*
Direct: 705-443-2793
EMAIL SHERRY
Emma Baker*
Direct: 705-444-3989
EMAIL EMMA
Jacki Binnie**
Direct: 705-441-1071
EMAIL JACKI
Craig Davies**
Direct: 289-685-8513
EMAIL CRAIG
Hollie Knight**
Direct: 705-994-2842
EMAIL HOLLIE
Almira Haupt***
Direct: 705-416-1499 ext. 25
EMAIL ALMIRA
No Favourites Found
Ask a Question
[
]

The trademarks REALTOR®, REALTORS®, and the REALTOR® logo are controlled by The Canadian Real Estate Association (CREA) and identify real estate professionals who are members of CREA. The trademarks MLS®, Multiple Listing Service® and the associated logos are owned by The Canadian Real Estate Association (CREA) and identify the quality of services provided by real estate professionals who are members of CREA. The trademark DDF® is owned by The Canadian Real Estate Association (CREA) and identifies CREA's Data Distribution Facility (DDF®)
October 21 2024 03:12:25
Muskoka Haliburton Orillia – The Lakelands Association of REALTORS®
Century 21 Granite Realty Group Inc., Brokerage, Minden


