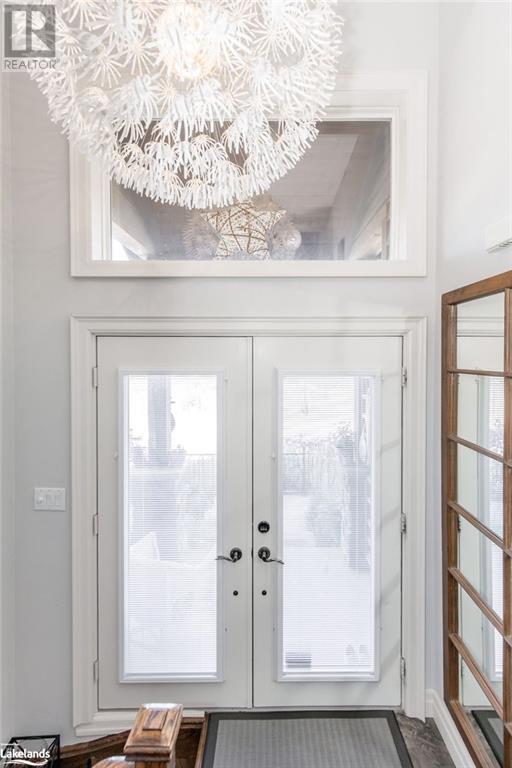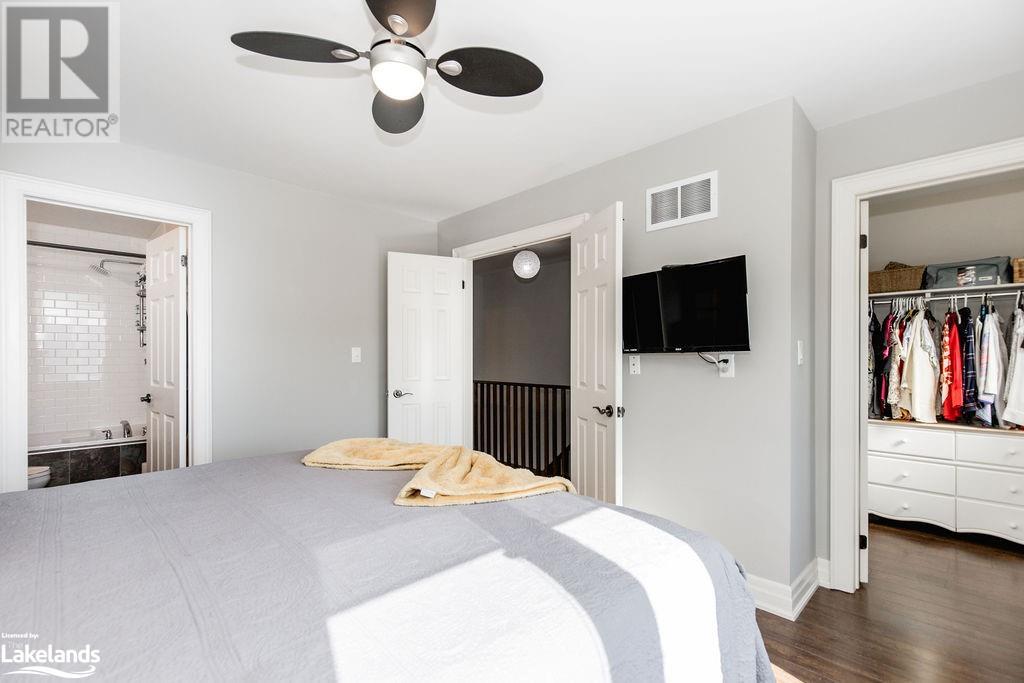LOADING
$709,000Maintenance, Insurance, Landscaping, Property Management, Parking
$707.56 Monthly
Maintenance, Insurance, Landscaping, Property Management, Parking
$707.56 MonthlyThis exquisite 3-bedroom, 3-bathroom home is a true Collingwood gem and is maintenance free with exteriors and grounds all taken care of! Nestled directly across from the golf course in the highly desirable community of Tanglewood, the location is unmatched. This beautifully updated property combines modern elegance with comfort, offering a newly refreshed kitchen featuring stainless steel appliances, granite countertops, a large pantry and an open concept layout that invites seamless entertaining. The stunning hardwood floors complement the stone feature wall and newer electric fireplace, creating a cozy ambiance perfect for après-ski gatherings with friends and family. Generous natural light floods the spacious living and dining areas, leading to an upper deck for enjoying more time outdoors. This home boasts three good-sized bedrooms including a large primary bedroom with double door entry, a walk-in closet, and a 4-piece ensuite bath. Ideal for both seasonal retreats and full-time living, this property ensures convenience with a double car garage and two additional parking spots! An interior garage entry leads to a large laundry/mudroom, an extra bathroom and ample storage. Enjoy more breathtaking views of the escarpment from your front porch and beautiful patio area. Take advantage of everything Collingwood has to offer in our year-round recreational haven! This home is steps to your community inground pool, trails, restaurants, golf courses, shopping, the lakefront and so much more! Roof 2022. Air Conditioner 2022. Garage Door 2022. Outside trim painted 2021, balcony upgrades Fall 2023, new electric fireplace 2024! (id:54532)
Property Details
| MLS® Number | 40666339 |
| Property Type | Single Family |
| AmenitiesNearBy | Beach, Golf Nearby, Hospital, Marina, Park, Public Transit, Schools, Shopping, Ski Area |
| CommunityFeatures | Quiet Area |
| EquipmentType | Water Heater |
| Features | Conservation/green Belt, Balcony, Paved Driveway, Automatic Garage Door Opener |
| ParkingSpaceTotal | 4 |
| PoolType | Inground Pool |
| RentalEquipmentType | Water Heater |
Building
| BathroomTotal | 3 |
| BedroomsAboveGround | 3 |
| BedroomsTotal | 3 |
| Appliances | Dishwasher, Dryer, Refrigerator, Washer, Gas Stove(s), Hood Fan, Window Coverings, Garage Door Opener |
| ArchitecturalStyle | 3 Level |
| BasementType | None |
| ConstructedDate | 2010 |
| ConstructionMaterial | Wood Frame |
| ConstructionStyleAttachment | Attached |
| CoolingType | Central Air Conditioning |
| ExteriorFinish | Wood |
| FireProtection | Smoke Detectors |
| Fixture | Ceiling Fans |
| HalfBathTotal | 1 |
| HeatingFuel | Natural Gas |
| HeatingType | Forced Air |
| StoriesTotal | 3 |
| SizeInterior | 1471.31 Sqft |
| Type | Apartment |
| UtilityWater | Municipal Water |
Parking
| Attached Garage |
Land
| AccessType | Water Access, Highway Access |
| Acreage | No |
| LandAmenities | Beach, Golf Nearby, Hospital, Marina, Park, Public Transit, Schools, Shopping, Ski Area |
| Sewer | Municipal Sewage System |
| SizeTotalText | Unknown |
| ZoningDescription | Rc |
Rooms
| Level | Type | Length | Width | Dimensions |
|---|---|---|---|---|
| Second Level | 4pc Bathroom | 5'4'' x 8'5'' | ||
| Second Level | Bedroom | 9'4'' x 12'4'' | ||
| Second Level | Bedroom | 8'11'' x 11'8'' | ||
| Second Level | Full Bathroom | 5'1'' x 8'5'' | ||
| Second Level | Primary Bedroom | 12'5'' x 13'9'' | ||
| Lower Level | 2pc Bathroom | 5'2'' x 5'10'' | ||
| Lower Level | Laundry Room | 10'7'' x 7'9'' | ||
| Main Level | Kitchen | 10'3'' x 13'7'' | ||
| Main Level | Dining Room | 18'4'' x 10'6'' | ||
| Main Level | Living Room | 18'5'' x 14'6'' |
https://www.realtor.ca/real-estate/27562320/42-joseph-trail-collingwood
Interested?
Contact us for more information
Holly Macgillivray
Salesperson
No Favourites Found

Sotheby's International Realty Canada, Brokerage
243 Hurontario St,
Collingwood, ON L9Y 2M1
Rioux Baker Team Contacts
Click name for contact details.
[vc_toggle title="Sherry Rioux*" style="round_outline" color="black" custom_font_container="tag:h3|font_size:18|text_align:left|color:black"]
Direct: 705-443-2793
EMAIL SHERRY[/vc_toggle]
[vc_toggle title="Emma Baker*" style="round_outline" color="black" custom_font_container="tag:h4|text_align:left"] Direct: 705-444-3989
EMAIL EMMA[/vc_toggle]
[vc_toggle title="Jacki Binnie**" style="round_outline" color="black" custom_font_container="tag:h4|text_align:left"]
Direct: 705-441-1071
EMAIL JACKI[/vc_toggle]
[vc_toggle title="Craig Davies**" style="round_outline" color="black" custom_font_container="tag:h4|text_align:left"]
Direct: 289-685-8513
EMAIL CRAIG[/vc_toggle]
[vc_toggle title="Hollie Knight**" style="round_outline" color="black" custom_font_container="tag:h4|text_align:left"]
Direct: 705-994-2842
EMAIL HOLLIE[/vc_toggle]
[vc_toggle title="Almira Haupt***" style="round_outline" color="black" custom_font_container="tag:h4|text_align:left"]
Direct: 705-416-1499 ext. 25
EMAIL ALMIRA[/vc_toggle]
No Favourites Found
[vc_toggle title="Ask a Question" style="round_outline" color="#5E88A1" custom_font_container="tag:h4|text_align:left"] [
][/vc_toggle]

The trademarks REALTOR®, REALTORS®, and the REALTOR® logo are controlled by The Canadian Real Estate Association (CREA) and identify real estate professionals who are members of CREA. The trademarks MLS®, Multiple Listing Service® and the associated logos are owned by The Canadian Real Estate Association (CREA) and identify the quality of services provided by real estate professionals who are members of CREA. The trademark DDF® is owned by The Canadian Real Estate Association (CREA) and identifies CREA's Data Distribution Facility (DDF®)
November 16 2024 09:30:35
Muskoka Haliburton Orillia – The Lakelands Association of REALTORS®
Royal LePage Locations North (Collingwood), Brokerage















































