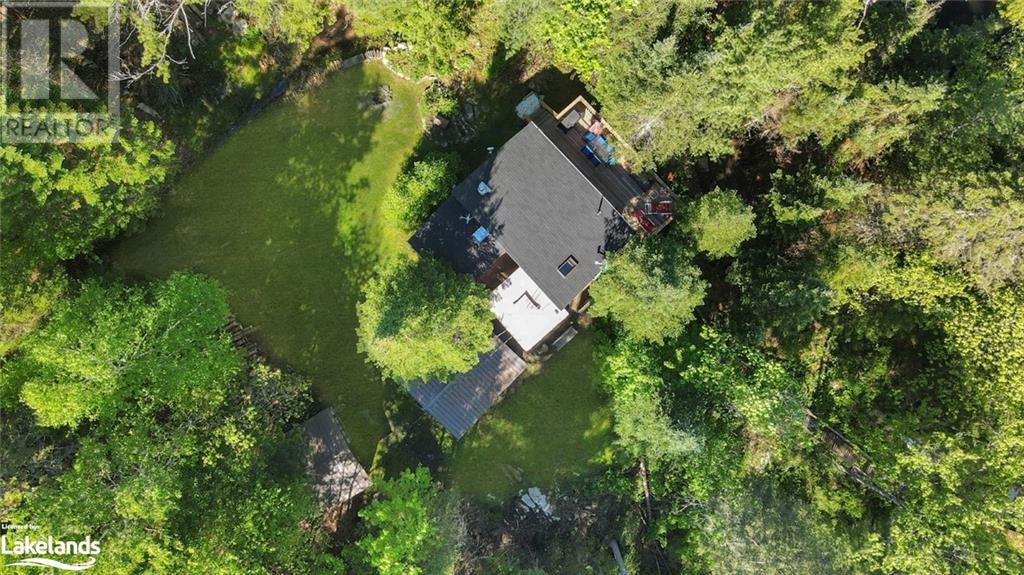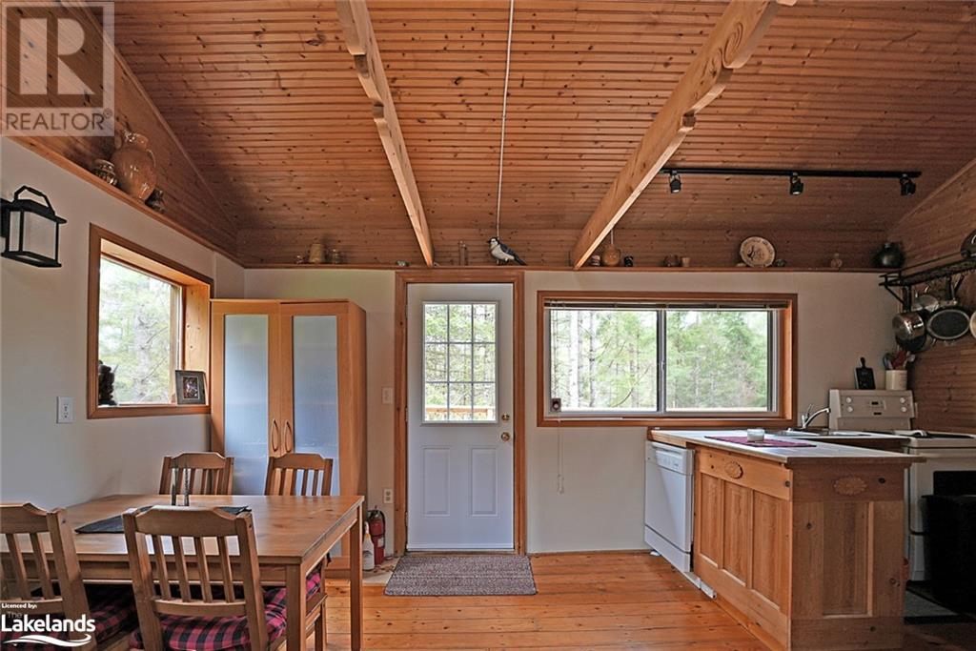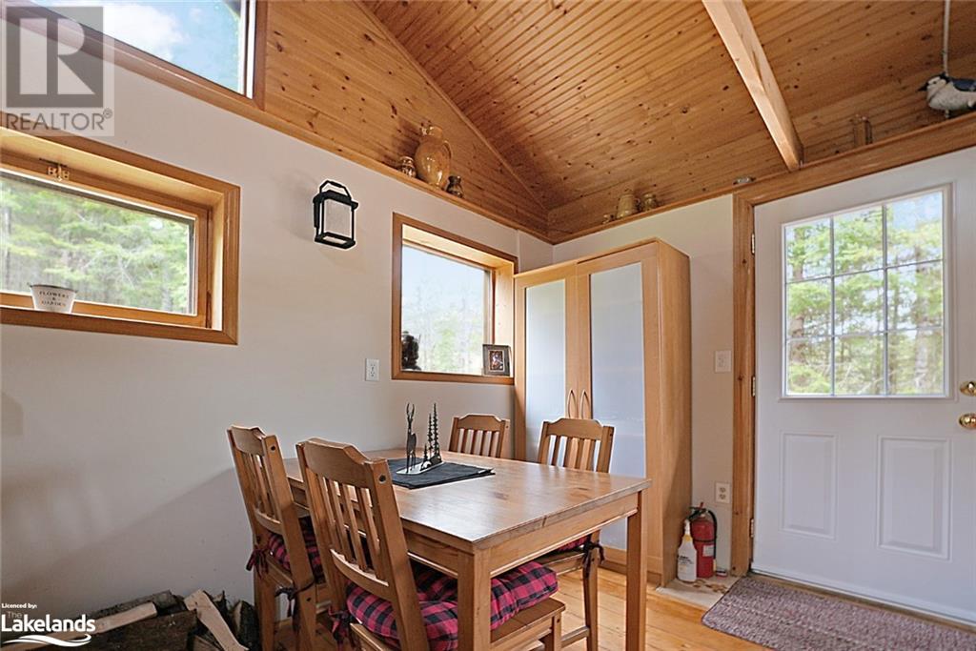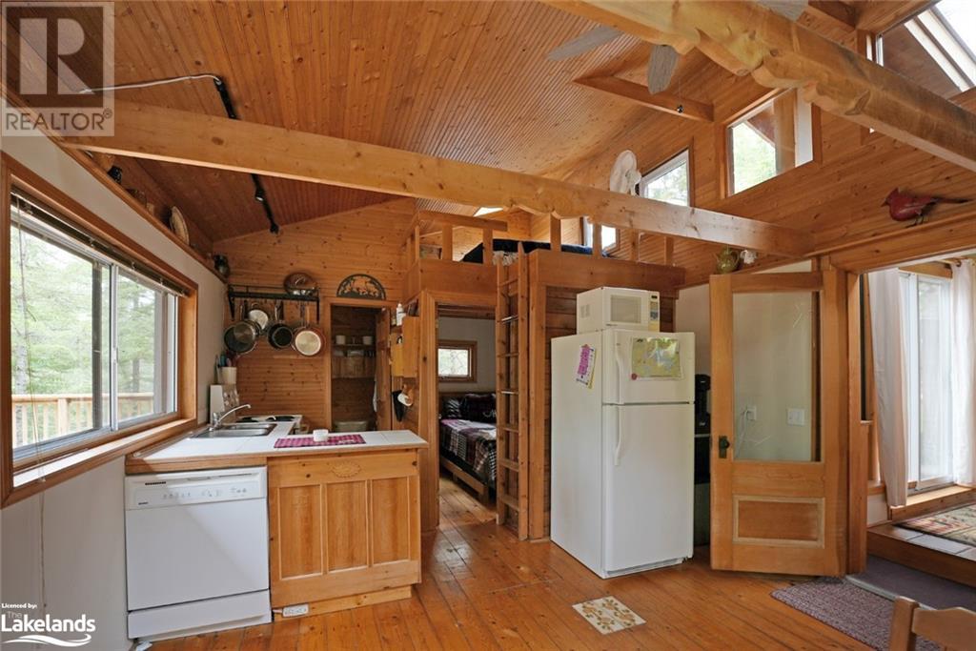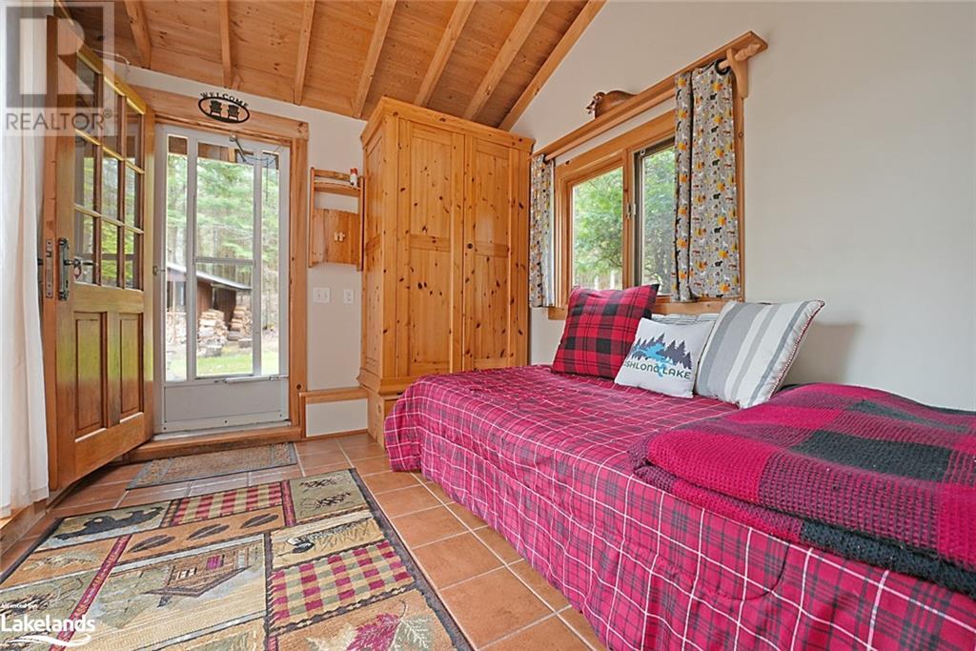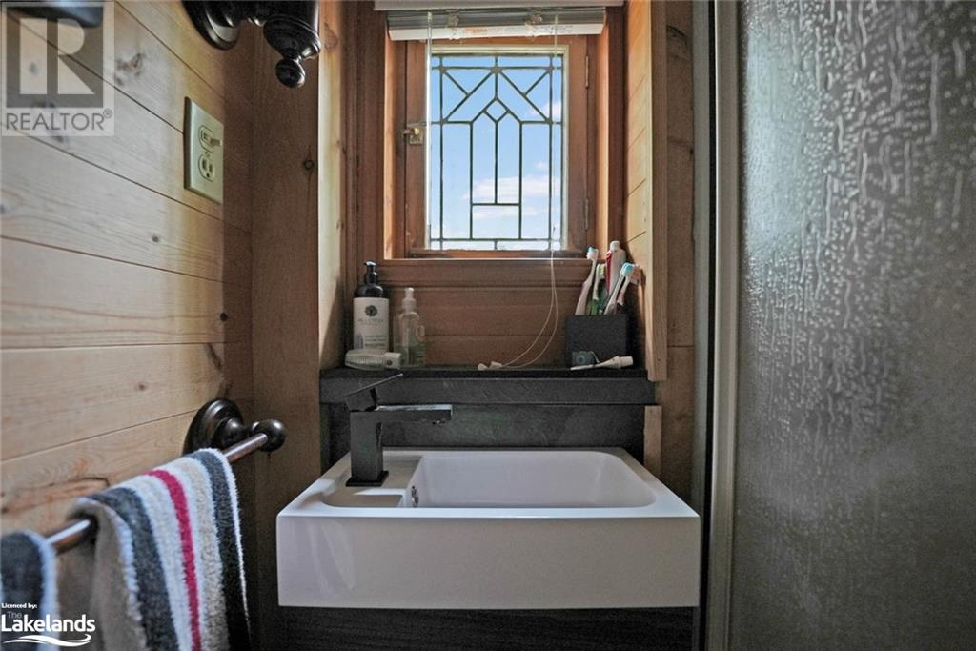LOADING
$629,000
Nestled on the shores of Koshlong Lake, this secluded cabin offers a private getaway surrounded by 232 feet of pristine lakefront and lush forest. Enjoy complete privacy while still being just a short drive to town, golf courses, and nearby snowmobile and ATV trails. The cabin's rustic charm shines through its pine interiors, cathedral ceilings, and cozy two-bedroom layout with a sleeping loft, all complemented by modern amenities like WiFi and cell service. Recent upgrades include a 2021 WETT-certified wood stove, perfect for warming up after a day of adventure. The shoreline, with its striking exposed rock and Crown Land views, provides a picturesque spot for swimming, relaxing, or diving from the dock. A perfect blend of serenity and convenience, this cabin is an ideal retreat for those seeking both relaxation and outdoor exploration. (id:54532)
Property Details
| MLS® Number | 40666493 |
| Property Type | Single Family |
| AmenitiesNearBy | Hospital, Schools, Shopping, Ski Area |
| CommunityFeatures | Quiet Area, Community Centre |
| Features | Crushed Stone Driveway, Country Residential |
| ParkingSpaceTotal | 6 |
| ViewType | Lake View |
| WaterFrontType | Waterfront |
Building
| BathroomTotal | 1 |
| BedroomsAboveGround | 2 |
| BedroomsTotal | 2 |
| Appliances | Dishwasher, Microwave, Refrigerator, Stove |
| ArchitecturalStyle | Bungalow |
| BasementDevelopment | Unfinished |
| BasementType | Crawl Space (unfinished) |
| ConstructionMaterial | Wood Frame |
| ConstructionStyleAttachment | Detached |
| CoolingType | None |
| ExteriorFinish | Stone, Wood |
| FireplaceFuel | Wood |
| FireplacePresent | Yes |
| FireplaceTotal | 1 |
| FireplaceType | Stove |
| FoundationType | Block |
| StoriesTotal | 1 |
| SizeInterior | 496 Sqft |
| Type | House |
| UtilityWater | Lake/river Water Intake |
Land
| AccessType | Road Access |
| Acreage | Yes |
| LandAmenities | Hospital, Schools, Shopping, Ski Area |
| LandscapeFeatures | Landscaped |
| Sewer | Septic System |
| SizeFrontage | 232 Ft |
| SizeIrregular | 1.2 |
| SizeTotal | 1.2 Ac|1/2 - 1.99 Acres |
| SizeTotalText | 1.2 Ac|1/2 - 1.99 Acres |
| SurfaceWater | Lake |
| ZoningDescription | Lsr |
Rooms
| Level | Type | Length | Width | Dimensions |
|---|---|---|---|---|
| Second Level | Bedroom | 8'0'' x 7'7'' | ||
| Lower Level | 3pc Bathroom | 5'7'' x 5'0'' | ||
| Main Level | Foyer | 10'0'' x 9'0'' | ||
| Main Level | Bedroom | 8'0'' x 7'7'' | ||
| Main Level | Dinette | 13'0'' x 8'0'' | ||
| Main Level | Kitchen | 9'0'' x 6'0'' |
Utilities
| Electricity | Available |
https://www.realtor.ca/real-estate/27566196/1031-solitude-lane-highlands-east
Interested?
Contact us for more information
Troy Austen
Salesperson
No Favourites Found

Sotheby's International Realty Canada, Brokerage
243 Hurontario St,
Collingwood, ON L9Y 2M1
Rioux Baker Team Contacts
Click name for contact details.
Sherry Rioux*
Direct: 705-443-2793
EMAIL SHERRY
Emma Baker*
Direct: 705-444-3989
EMAIL EMMA
Jacki Binnie**
Direct: 705-441-1071
EMAIL JACKI
Craig Davies**
Direct: 289-685-8513
EMAIL CRAIG
Hollie Knight**
Direct: 705-994-2842
EMAIL HOLLIE
Almira Haupt***
Direct: 705-416-1499 ext. 25
EMAIL ALMIRA
No Favourites Found
Ask a Question
[
]

The trademarks REALTOR®, REALTORS®, and the REALTOR® logo are controlled by The Canadian Real Estate Association (CREA) and identify real estate professionals who are members of CREA. The trademarks MLS®, Multiple Listing Service® and the associated logos are owned by The Canadian Real Estate Association (CREA) and identify the quality of services provided by real estate professionals who are members of CREA. The trademark DDF® is owned by The Canadian Real Estate Association (CREA) and identifies CREA's Data Distribution Facility (DDF®)
October 22 2024 01:30:05
Muskoka Haliburton Orillia – The Lakelands Association of REALTORS®
RE/MAX Professionals North, Brokerage, Haliburton (83 Maple Ave)



