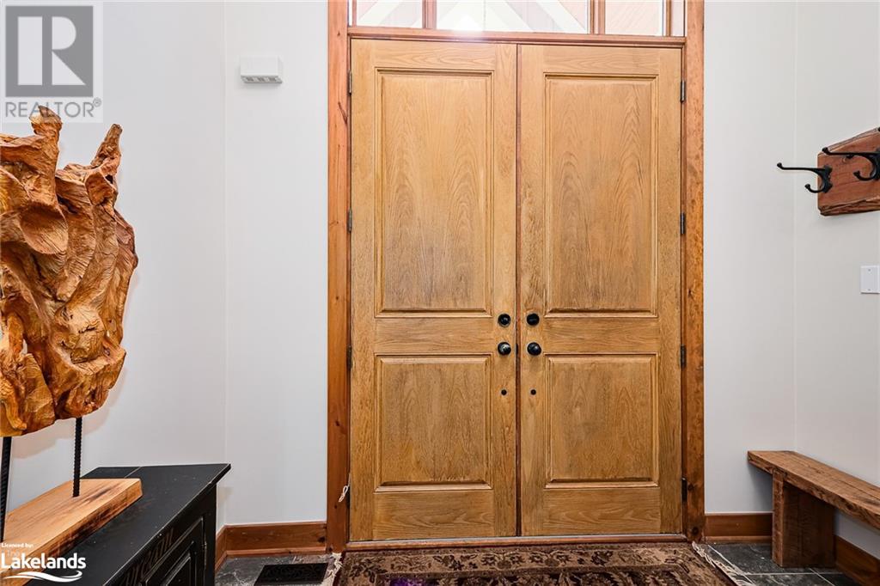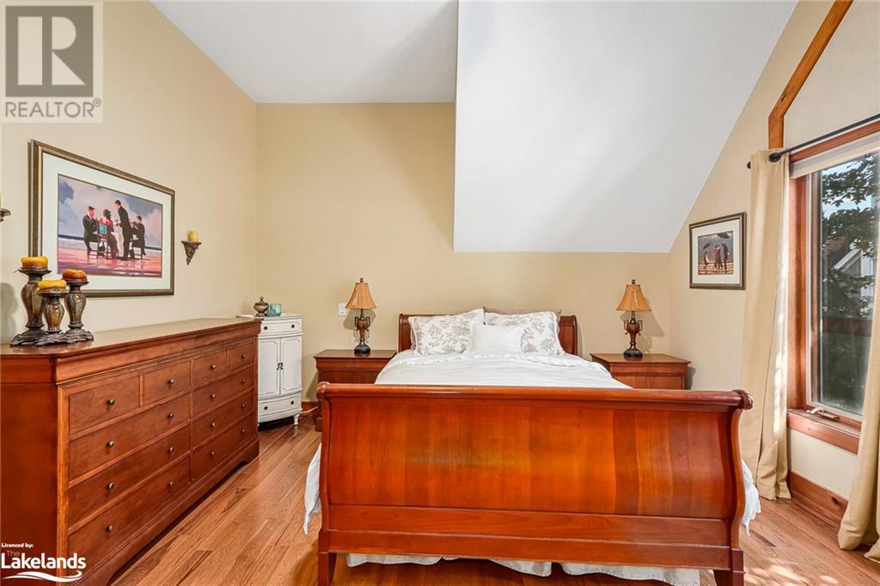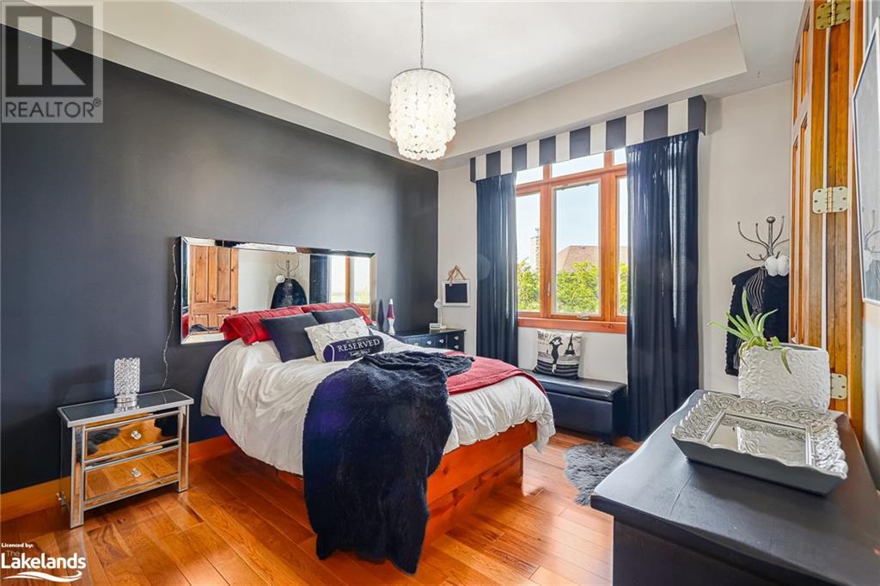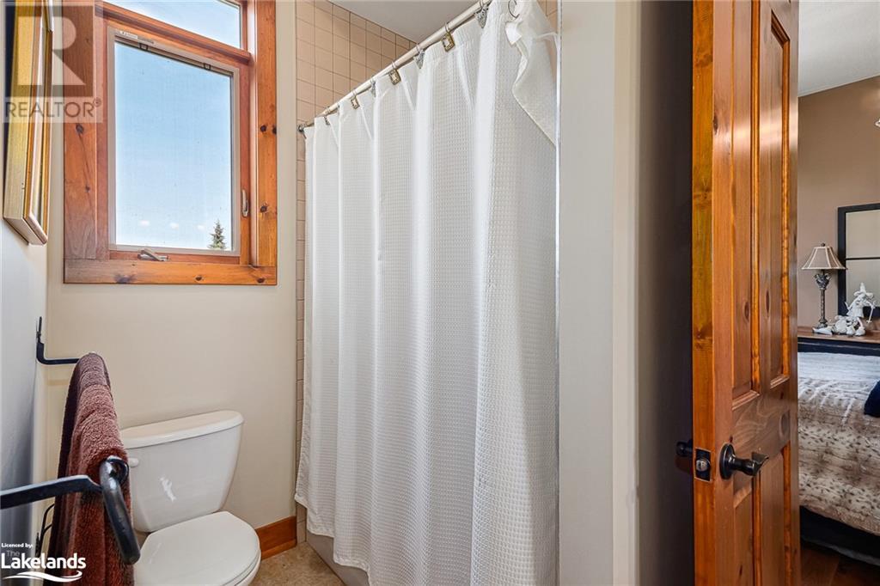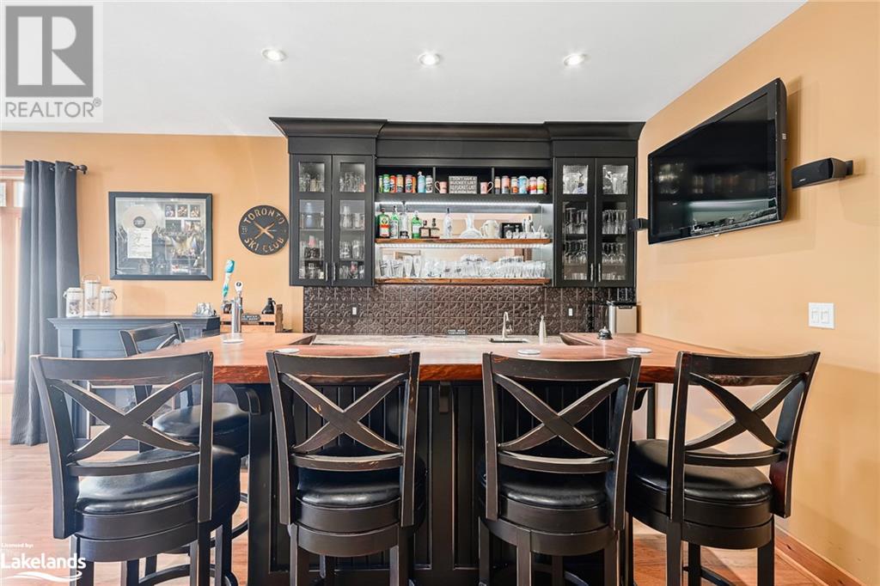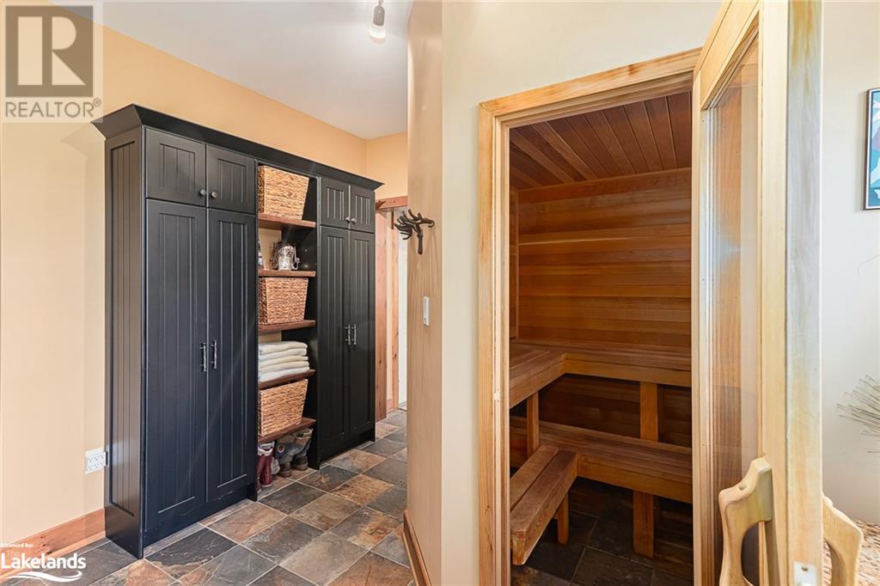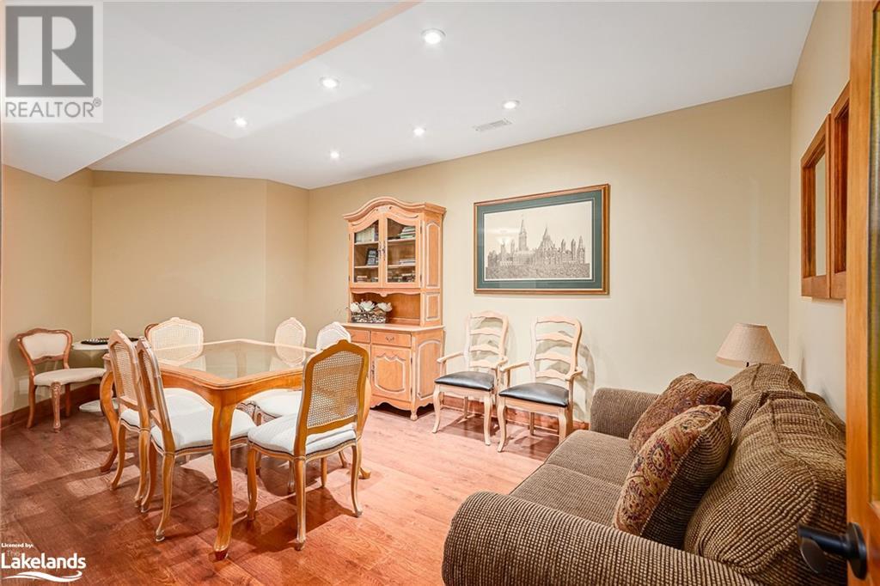LOADING
$44,000 SeasonalProperty ManagementMaintenance, Property Management
$173.51 Monthly
Maintenance, Property Management
$173.51 MonthlyExperience luxury and comfort this ski season in this exquisitely upgraded chalet, ideally located in The Orchard at Craigleith. Offering stunning ski hill views from the dining room, great room, kitchen, master bedroom, and home office, this Tremblant Model has been expanded with a finished basement, providing ample space for your winter retreat. Boasting 4,193 square feet above ground and a total of 5,635 square feet including the basement, this home is one of the largest in The Orchard. With 7 bedrooms and 5 bathrooms, it is perfectly suited for gatherings and relaxation. The chalet features an exceptionally upgraded kitchen with leathered granite counters, high-end appliances, a large breakfast bar, and an island. The great room showcases a vaulted ceiling and a stone fireplace, creating a warm and inviting atmosphere. A BBQ deck off the kitchen allows for outdoor dining and entertaining. The master bedroom suite is a luxurious retreat with a 5-piece ensuite, with a spacious closet. Conveniently, the washer and dryer are located on this level. The main floor also includes a family/entertainment room with a bar, home theatre, games area, and walkout to the back patio. Enjoy relaxing in the built-in sauna or hot tub on the covered side deck. The finished basement features an extra-height ceiling, two additional bedrooms with large windows, exercise area, ski tuning room, and ample storage. The large, private backyard with mature trees offers a grassy area and a great patio with a firepit for relaxing or entertaining guests. Dates Flexible – Ski Season 2024/2025. (id:54532)
Property Details
| MLS® Number | 40667115 |
| Property Type | Single Family |
| AmenitiesNearBy | Beach, Shopping, Ski Area |
| CommunicationType | High Speed Internet |
| CommunityFeatures | School Bus |
| EquipmentType | None |
| Features | Southern Exposure, Balcony, Paved Driveway, Sump Pump, Automatic Garage Door Opener |
| ParkingSpaceTotal | 4 |
| RentalEquipmentType | None |
| Structure | Porch |
| ViewType | Mountain View |
Building
| BathroomTotal | 5 |
| BedroomsAboveGround | 5 |
| BedroomsBelowGround | 2 |
| BedroomsTotal | 7 |
| Appliances | Central Vacuum, Dishwasher, Dryer, Refrigerator, Sauna, Water Softener, Washer, Window Coverings, Wine Fridge, Hot Tub |
| ArchitecturalStyle | 2 Level |
| BasementDevelopment | Finished |
| BasementType | Full (finished) |
| ConstructedDate | 2011 |
| ConstructionMaterial | Wood Frame |
| ConstructionStyleAttachment | Detached |
| CoolingType | Central Air Conditioning |
| ExteriorFinish | Stone, Wood |
| FireProtection | Smoke Detectors |
| FireplacePresent | Yes |
| FireplaceTotal | 1 |
| Fixture | Ceiling Fans |
| FoundationType | Poured Concrete |
| HalfBathTotal | 1 |
| HeatingFuel | Natural Gas |
| HeatingType | Forced Air |
| StoriesTotal | 2 |
| SizeInterior | 5635 Sqft |
| Type | House |
| UtilityWater | Municipal Water |
Parking
| Attached Garage |
Land
| AccessType | Water Access, Road Access |
| Acreage | No |
| LandAmenities | Beach, Shopping, Ski Area |
| LandscapeFeatures | Landscaped |
| Sewer | Municipal Sewage System |
| SizeDepth | 123 Ft |
| SizeFrontage | 81 Ft |
| SizeIrregular | 0.235 |
| SizeTotal | 0.235 Ac|under 1/2 Acre |
| SizeTotalText | 0.235 Ac|under 1/2 Acre |
| ZoningDescription | R1-1 |
Rooms
| Level | Type | Length | Width | Dimensions |
|---|---|---|---|---|
| Second Level | 2pc Bathroom | 5'0'' x 4'11'' | ||
| Second Level | 4pc Bathroom | 10'2'' x 5'7'' | ||
| Second Level | Bedroom | 13'6'' x 10'11'' | ||
| Second Level | Bedroom | 13'6'' x 13'0'' | ||
| Second Level | Full Bathroom | 11'9'' x 10'9'' | ||
| Second Level | Primary Bedroom | 16'3'' x 13'1'' | ||
| Second Level | Dining Room | 26'1'' x 13'10'' | ||
| Second Level | Kitchen | 21'11'' x 12'5'' | ||
| Second Level | Great Room | 23'8'' x 16'4'' | ||
| Basement | Storage | 10'10'' x 9'11'' | ||
| Basement | 3pc Bathroom | 9'2'' x 5'2'' | ||
| Basement | Workshop | 18'11'' x 17'3'' | ||
| Basement | Wine Cellar | 8'6'' x 5'11'' | ||
| Basement | Gym | 28'9'' x 15'8'' | ||
| Basement | Den | 19'10'' x 12'4'' | ||
| Basement | Bedroom | 13'7'' x 11'6'' | ||
| Basement | Bedroom | 15'3'' x 13'2'' | ||
| Main Level | Mud Room | 9'4'' x 9'0'' | ||
| Main Level | 3pc Bathroom | 8'0'' x 7'3'' | ||
| Main Level | Bedroom | 15'10'' x 13'9'' | ||
| Main Level | Bedroom | 16'0'' x 11'8'' | ||
| Main Level | Other | 11'7'' x 7'6'' | ||
| Main Level | Media | 16'0'' x 14'0'' | ||
| Main Level | Recreation Room | 28'9'' x 16'0'' |
Utilities
| Cable | Available |
| Electricity | Available |
| Natural Gas | Available |
| Telephone | Available |
https://www.realtor.ca/real-estate/27568625/132-venture-boulevard-the-blue-mountains
Interested?
Contact us for more information
Eva Landreth
Salesperson
No Favourites Found

Sotheby's International Realty Canada, Brokerage
243 Hurontario St,
Collingwood, ON L9Y 2M1
Rioux Baker Team Contacts
Click name for contact details.
[vc_toggle title="Sherry Rioux*" style="round_outline" color="black" custom_font_container="tag:h3|font_size:18|text_align:left|color:black"]
Direct: 705-443-2793
EMAIL SHERRY[/vc_toggle]
[vc_toggle title="Emma Baker*" style="round_outline" color="black" custom_font_container="tag:h4|text_align:left"] Direct: 705-444-3989
EMAIL EMMA[/vc_toggle]
[vc_toggle title="Jacki Binnie**" style="round_outline" color="black" custom_font_container="tag:h4|text_align:left"]
Direct: 705-441-1071
EMAIL JACKI[/vc_toggle]
[vc_toggle title="Craig Davies**" style="round_outline" color="black" custom_font_container="tag:h4|text_align:left"]
Direct: 289-685-8513
EMAIL CRAIG[/vc_toggle]
[vc_toggle title="Hollie Knight**" style="round_outline" color="black" custom_font_container="tag:h4|text_align:left"]
Direct: 705-994-2842
EMAIL HOLLIE[/vc_toggle]
[vc_toggle title="Almira Haupt***" style="round_outline" color="black" custom_font_container="tag:h4|text_align:left"]
Direct: 705-416-1499 ext. 25
EMAIL ALMIRA[/vc_toggle]
No Favourites Found
[vc_toggle title="Ask a Question" style="round_outline" color="#5E88A1" custom_font_container="tag:h4|text_align:left"] [
][/vc_toggle]

The trademarks REALTOR®, REALTORS®, and the REALTOR® logo are controlled by The Canadian Real Estate Association (CREA) and identify real estate professionals who are members of CREA. The trademarks MLS®, Multiple Listing Service® and the associated logos are owned by The Canadian Real Estate Association (CREA) and identify the quality of services provided by real estate professionals who are members of CREA. The trademark DDF® is owned by The Canadian Real Estate Association (CREA) and identifies CREA's Data Distribution Facility (DDF®)
November 21 2024 09:50:32
Muskoka Haliburton Orillia – The Lakelands Association of REALTORS®
Century 21 Millennium Inc., Brokerage (Thornbury)



