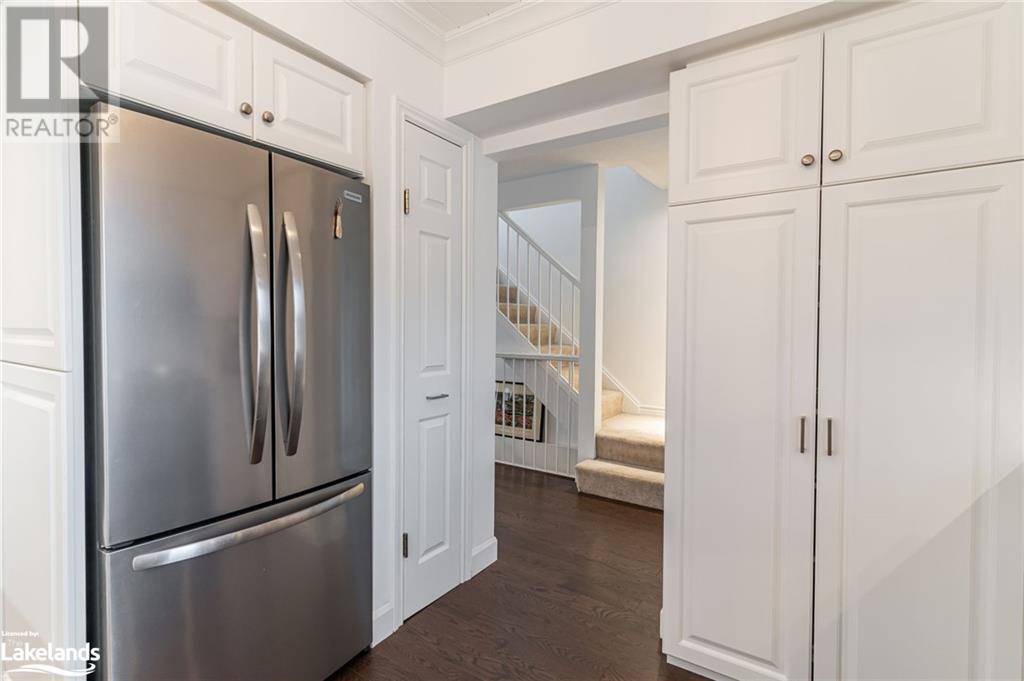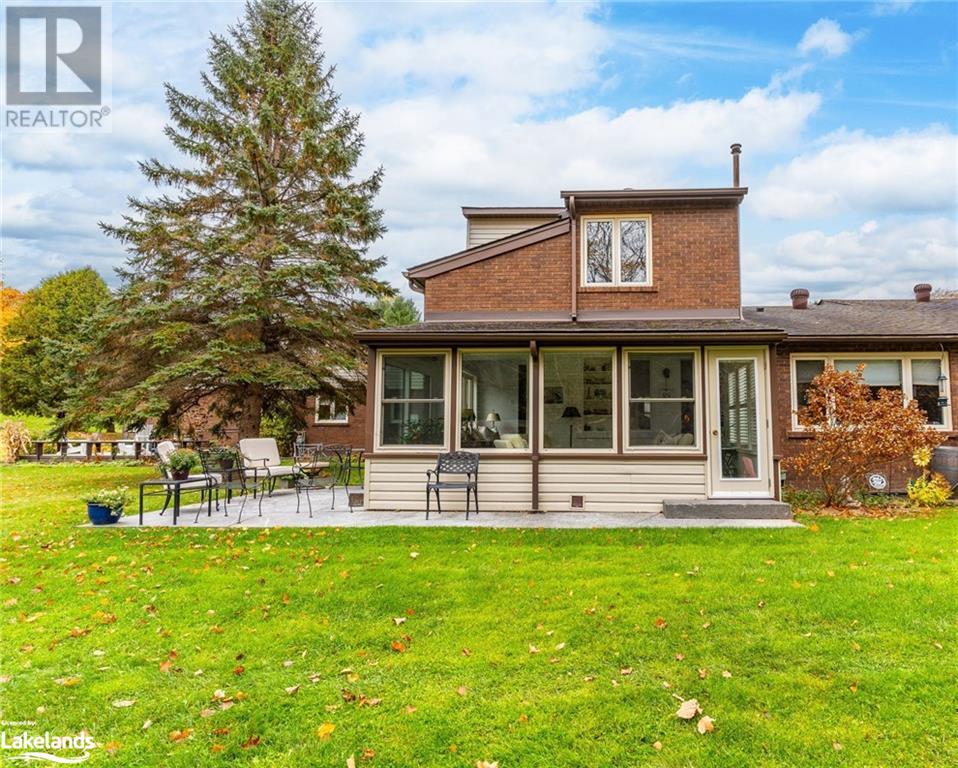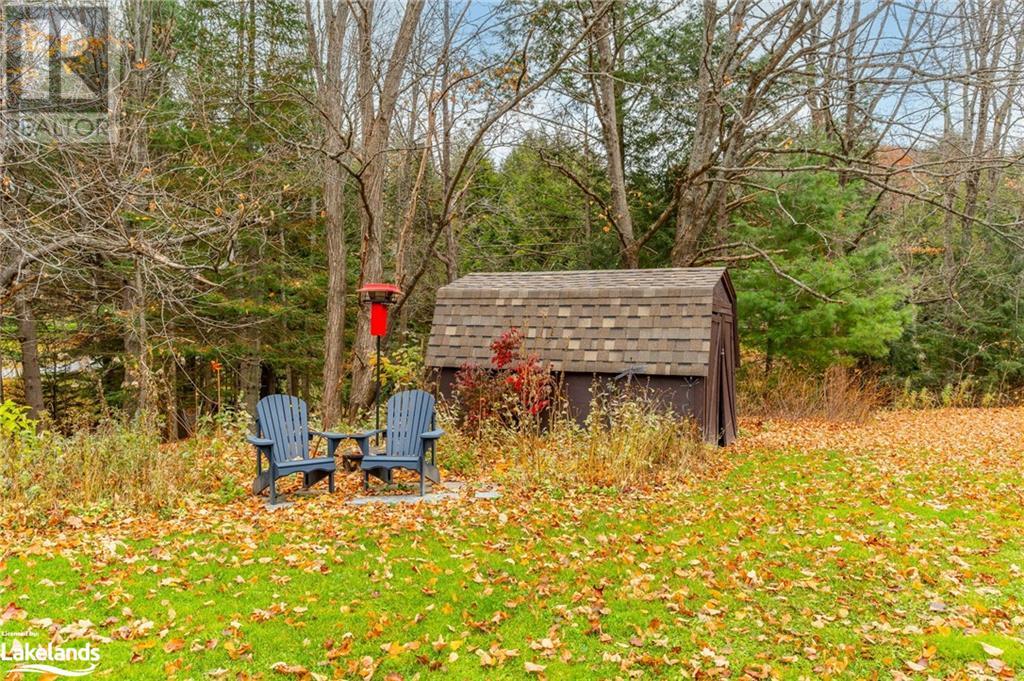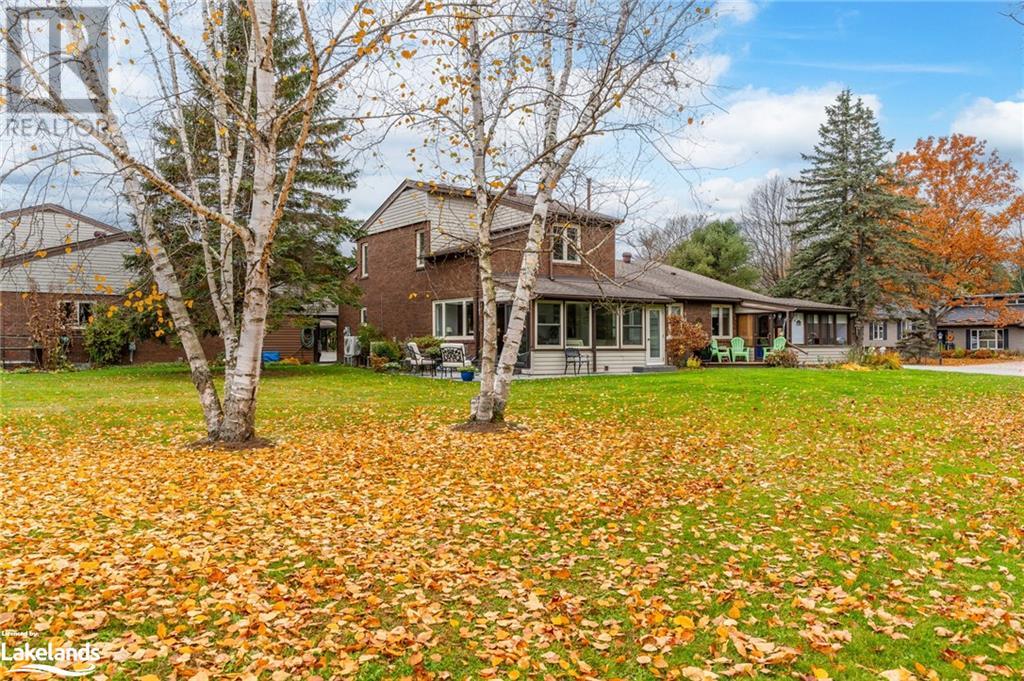LOADING
$624,900Maintenance, Insurance, Landscaping, Parking
$500 Monthly
Maintenance, Insurance, Landscaping, Parking
$500 MonthlyOne of only 8 units at this small enclave of townhouse condos, Unit 2 is a lovely, fully renovated 3bdrm/2.5 bath home situated away from the road & overlooking the beautiful South Muskoka Golf Course. Almost 2000 sq ft of light, bright, updated living space over 3 floors plus a large new wraparound granite patio to extend your living area to enjoy this peaceful, sunny setting. Away from the hustle & bustle, yet close enough to walk to the amenities of fabulous downtown Bracebridge, this is an excellent location near shopping/dining, the hospital, rec center & golf and curling. 2 parking spaces, 1 of which is covered under your own private carport (with bonus storage above). Visitor parking. Extensive interior updates include new kitchen cabinetry, countertops/backsplash & high end appliances including a Bosch induction range, new main flr wood flooring, new fixtures/cabinetry/countertops in 2pc & upper bath, new electric f/p, new ducted heat pump for efficient cooling/heating + a separate ductless heat pump in the sunroom, huge new sliding door from the sunroom to the new patio, California shutters/Hunter Douglas window coverings, updated laundry rm, fresh paint throughout, some plumbing/electrical, and more. Convenient floorplan with 2 large bdrms + full bath upstairs, living/dining + 2pc bath on main flr, lower level with large 3rd bdrm/den space, full bath, laundry, good storage & even a workbench area. Storage has been maximized with built ins & good closets on every floor. Feel at home in this bright, warm, completely move-in ready space. Enjoy sitting out on the patio or Muskoka chairs enjoying the forest & golf course views or walk the short trail, sit on a bench and enjoy the pond behind the condos. Dead end, quiet roads & lovely, friendly neighbourhood to walk in. Pets allowed. The work is done here & ready to be enjoyed. The outdoor work is looked after for you. Come benefit from the easy condo lifestyle at this wonderful property in a great location. (id:54532)
Property Details
| MLS® Number | 40668041 |
| Property Type | Single Family |
| AmenitiesNearBy | Golf Nearby, Hospital, Public Transit, Schools, Shopping |
| CommunityFeatures | Quiet Area |
| Features | Southern Exposure, Paved Driveway |
| ParkingSpaceTotal | 2 |
| Structure | Shed |
Building
| BathroomTotal | 3 |
| BedroomsAboveGround | 2 |
| BedroomsBelowGround | 1 |
| BedroomsTotal | 3 |
| Appliances | Dishwasher, Dryer, Refrigerator, Stove, Washer, Microwave Built-in, Window Coverings |
| ArchitecturalStyle | 2 Level |
| BasementDevelopment | Finished |
| BasementType | Full (finished) |
| ConstructedDate | 1974 |
| ConstructionMaterial | Wood Frame |
| ConstructionStyleAttachment | Attached |
| ExteriorFinish | Brick, Vinyl Siding, Wood |
| FireplaceFuel | Electric |
| FireplacePresent | Yes |
| FireplaceTotal | 1 |
| FireplaceType | Other - See Remarks |
| HalfBathTotal | 1 |
| HeatingFuel | Electric |
| HeatingType | Baseboard Heaters, Forced Air, Heat Pump |
| StoriesTotal | 2 |
| SizeInterior | 1945 Sqft |
| Type | Row / Townhouse |
| UtilityWater | Municipal Water |
Parking
| Carport | |
| Visitor Parking |
Land
| AccessType | Road Access |
| Acreage | No |
| LandAmenities | Golf Nearby, Hospital, Public Transit, Schools, Shopping |
| LandscapeFeatures | Landscaped |
| Sewer | Municipal Sewage System |
| SizeTotalText | Unknown |
| ZoningDescription | R3 |
Rooms
| Level | Type | Length | Width | Dimensions |
|---|---|---|---|---|
| Second Level | 4pc Bathroom | 8'5'' x 7'4'' | ||
| Second Level | Bedroom | 9'6'' x 10'8'' | ||
| Second Level | Primary Bedroom | 17'10'' x 9'0'' | ||
| Lower Level | Utility Room | 12'0'' x 6'1'' | ||
| Lower Level | Laundry Room | 10'8'' x 9'8'' | ||
| Lower Level | 3pc Bathroom | 9'1'' x 5'11'' | ||
| Lower Level | Bedroom | 17'5'' x 13'8'' | ||
| Main Level | Dining Room | 17'10'' x 8'3'' | ||
| Main Level | Foyer | Measurements not available | ||
| Main Level | Sunroom | 17'10'' x 8'4'' | ||
| Main Level | 2pc Bathroom | 3'11'' x 5'10'' | ||
| Main Level | Living Room | 17'10'' x 11'4'' | ||
| Main Level | Kitchen | 9'6'' x 10'5'' |
Utilities
| Electricity | Available |
| Natural Gas | Available |
https://www.realtor.ca/real-estate/27604934/15-golf-course-road-unit-2-bracebridge
Interested?
Contact us for more information
Elissa Boughen
Salesperson
No Favourites Found

Sotheby's International Realty Canada, Brokerage
243 Hurontario St,
Collingwood, ON L9Y 2M1
Rioux Baker Team Contacts
Click name for contact details.
[vc_toggle title="Sherry Rioux*" style="round_outline" color="black" custom_font_container="tag:h3|font_size:18|text_align:left|color:black"]
Direct: 705-443-2793
EMAIL SHERRY[/vc_toggle]
[vc_toggle title="Emma Baker*" style="round_outline" color="black" custom_font_container="tag:h4|text_align:left"] Direct: 705-444-3989
EMAIL EMMA[/vc_toggle]
[vc_toggle title="Jacki Binnie**" style="round_outline" color="black" custom_font_container="tag:h4|text_align:left"]
Direct: 705-441-1071
EMAIL JACKI[/vc_toggle]
[vc_toggle title="Craig Davies**" style="round_outline" color="black" custom_font_container="tag:h4|text_align:left"]
Direct: 289-685-8513
EMAIL CRAIG[/vc_toggle]
[vc_toggle title="Hollie Knight**" style="round_outline" color="black" custom_font_container="tag:h4|text_align:left"]
Direct: 705-994-2842
EMAIL HOLLIE[/vc_toggle]
[vc_toggle title="Almira Haupt***" style="round_outline" color="black" custom_font_container="tag:h4|text_align:left"]
Direct: 705-416-1499 ext. 25
EMAIL ALMIRA[/vc_toggle]
No Favourites Found
[vc_toggle title="Ask a Question" style="round_outline" color="#5E88A1" custom_font_container="tag:h4|text_align:left"] [
][/vc_toggle]

The trademarks REALTOR®, REALTORS®, and the REALTOR® logo are controlled by The Canadian Real Estate Association (CREA) and identify real estate professionals who are members of CREA. The trademarks MLS®, Multiple Listing Service® and the associated logos are owned by The Canadian Real Estate Association (CREA) and identify the quality of services provided by real estate professionals who are members of CREA. The trademark DDF® is owned by The Canadian Real Estate Association (CREA) and identifies CREA's Data Distribution Facility (DDF®)
November 02 2024 01:49:59
Muskoka Haliburton Orillia – The Lakelands Association of REALTORS®
Chestnut Park Real Estate Limited, Brokerage, Baysville




















































