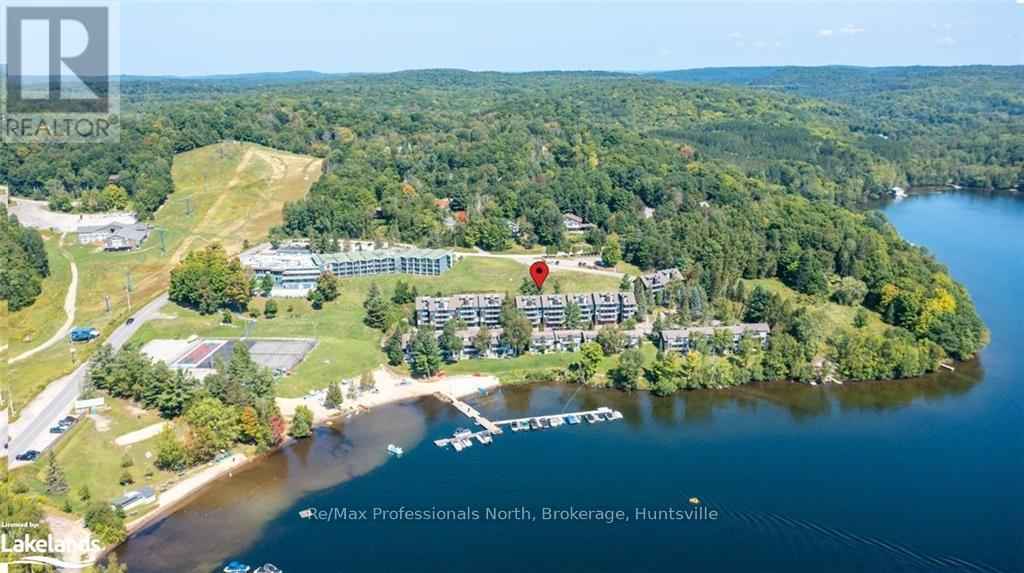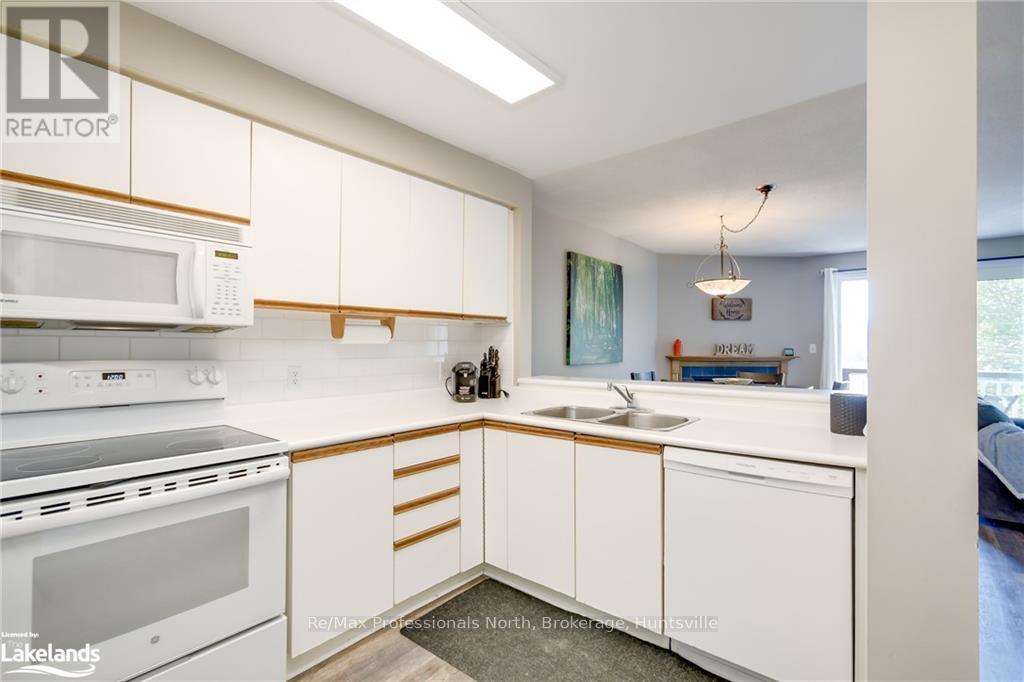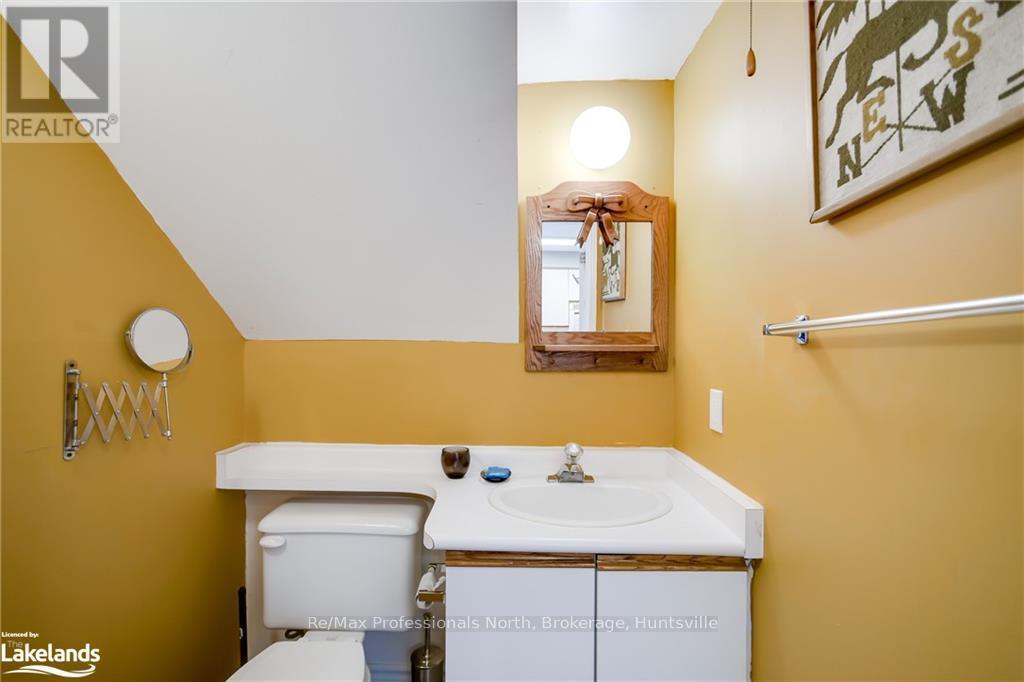$599,999Maintenance, Insurance, Common Area Maintenance, Water
$567 Monthly
Maintenance, Insurance, Common Area Maintenance, Water
$567 MonthlyTurn-key 2 Bedroom/2 Bathroom condo at Hidden Valley; centrally located in a recreational paradise. This fabulous 2-level unit is ready for personal occupancy or to be added to your rental investment portfolio as there are currently no restrictions on renting. This end unit features 1 bedroom and a 2 piece bath on the first level, along with kitchen, living/dining room, wood burning fireplace, vaulted ceiling, and a balcony from where you can enjoy morning coffee or an afternoon beverage while watching the boats on Peninsula Lake. Upstairs is the huge primary bedroom with 4 piece en-suite bathroom, stack-able laundry, additional storage, and a private balcony to take in the water views. This unit features a shared 2-car garage (1 space each), plus a storage locker. Enjoy carefree living or vacations as you take advantage of the sand beach, clear waters, and access to select amenities of the Hidden Valley Resort next door such as the outdoor pool. When old man winter arrives, strap on the skis and slide next door to Hidden Valley Highlands Ski area with fun for all ages! Boat slips are available on a "first-come, first-served" reservation basis. Whether you are a beach goer, canoeist, hiker, skier, golfer, cyclist, boater, or just want to kick back and read a book, the opportunities abound for all. Come take a look into your future at this perfect piece of Muskoka here in Hidden Valley. (id:54532)
Property Details
| MLS® Number | X10437470 |
| Property Type | Single Family |
| Community Name | Chaffey |
| Amenities Near By | Hospital |
| Community Features | Pets Not Allowed |
| Easement | Other |
| Features | Balcony |
| Parking Space Total | 2 |
| Structure | Dock |
| View Type | View Of Water, Lake View |
| Water Front Type | Waterfront |
Building
| Bathroom Total | 2 |
| Bedrooms Above Ground | 2 |
| Bedrooms Total | 2 |
| Age | 31 To 50 Years |
| Amenities | Visitor Parking, Fireplace(s), Storage - Locker |
| Appliances | Water Meter, Dishwasher, Dryer, Microwave, Stove, Washer, Window Coverings, Refrigerator |
| Cooling Type | Central Air Conditioning |
| Exterior Finish | Wood |
| Fire Protection | Smoke Detectors |
| Fireplace Present | Yes |
| Fireplace Total | 1 |
| Foundation Type | Concrete |
| Half Bath Total | 1 |
| Heating Fuel | Wood |
| Heating Type | Forced Air |
| Stories Total | 2 |
| Size Interior | 800 - 899 Ft2 |
| Type | Row / Townhouse |
| Utility Water | Municipal Water |
Parking
| Attached Garage | |
| Garage |
Land
| Access Type | Private Road, Year-round Access |
| Acreage | No |
| Land Amenities | Hospital |
| Zoning Description | C4 |
Rooms
| Level | Type | Length | Width | Dimensions |
|---|---|---|---|---|
| Second Level | Primary Bedroom | 3.4 m | 5 m | 3.4 m x 5 m |
| Second Level | Bathroom | 2.29 m | 1.68 m | 2.29 m x 1.68 m |
| Second Level | Laundry Room | Measurements not available | ||
| Main Level | Kitchen | 2.41 m | 2.77 m | 2.41 m x 2.77 m |
| Main Level | Bedroom | 2.74 m | 2.77 m | 2.74 m x 2.77 m |
| Main Level | Bathroom | 1.52 m | 1.42 m | 1.52 m x 1.42 m |
| Main Level | Other | 4.27 m | 5.79 m | 4.27 m x 5.79 m |
Utilities
| Cable | Installed |
| Wireless | Available |
https://www.realtor.ca/real-estate/27609012/26-26-turner-drive-huntsville-chaffey-chaffey
Contact Us
Contact us for more information
No Favourites Found

Sotheby's International Realty Canada,
Brokerage
243 Hurontario St,
Collingwood, ON L9Y 2M1
Office: 705 416 1499
Rioux Baker Davies Team Contacts

Sherry Rioux Team Lead
-
705-443-2793705-443-2793
-
Email SherryEmail Sherry

Emma Baker Team Lead
-
705-444-3989705-444-3989
-
Email EmmaEmail Emma

Craig Davies Team Lead
-
289-685-8513289-685-8513
-
Email CraigEmail Craig

Jacki Binnie Sales Representative
-
705-441-1071705-441-1071
-
Email JackiEmail Jacki

Hollie Knight Sales Representative
-
705-994-2842705-994-2842
-
Email HollieEmail Hollie

Manar Vandervecht Real Estate Broker
-
647-267-6700647-267-6700
-
Email ManarEmail Manar

Michael Maish Sales Representative
-
706-606-5814706-606-5814
-
Email MichaelEmail Michael

Almira Haupt Finance Administrator
-
705-416-1499705-416-1499
-
Email AlmiraEmail Almira
Google Reviews









































No Favourites Found

The trademarks REALTOR®, REALTORS®, and the REALTOR® logo are controlled by The Canadian Real Estate Association (CREA) and identify real estate professionals who are members of CREA. The trademarks MLS®, Multiple Listing Service® and the associated logos are owned by The Canadian Real Estate Association (CREA) and identify the quality of services provided by real estate professionals who are members of CREA. The trademark DDF® is owned by The Canadian Real Estate Association (CREA) and identifies CREA's Data Distribution Facility (DDF®)
April 28 2025 04:29:26
The Lakelands Association of REALTORS®
RE/MAX Professionals North
Quick Links
-
HomeHome
-
About UsAbout Us
-
Rental ServiceRental Service
-
Listing SearchListing Search
-
10 Advantages10 Advantages
-
ContactContact
Contact Us
-
243 Hurontario St,243 Hurontario St,
Collingwood, ON L9Y 2M1
Collingwood, ON L9Y 2M1 -
705 416 1499705 416 1499
-
riouxbakerteam@sothebysrealty.cariouxbakerteam@sothebysrealty.ca
© 2025 Rioux Baker Davies Team
-
The Blue MountainsThe Blue Mountains
-
Privacy PolicyPrivacy Policy


























