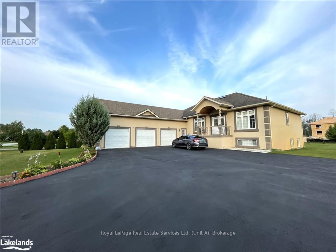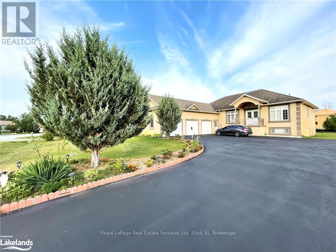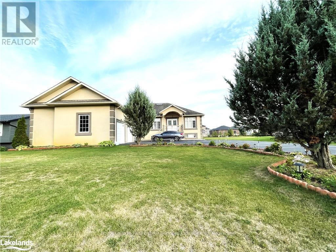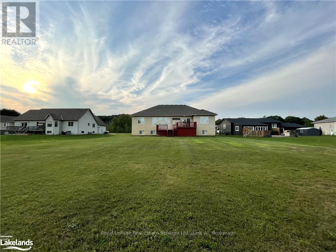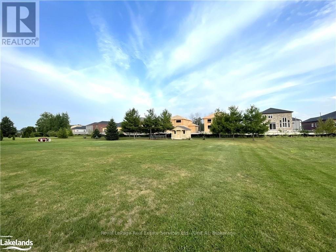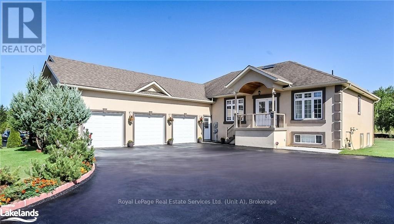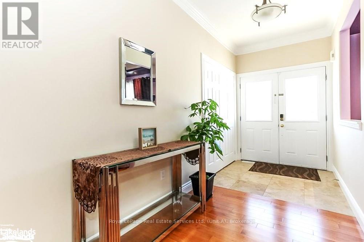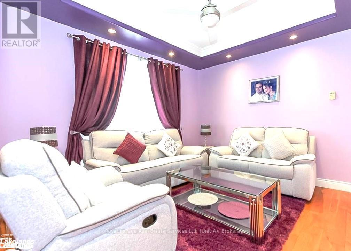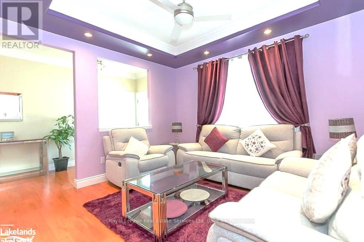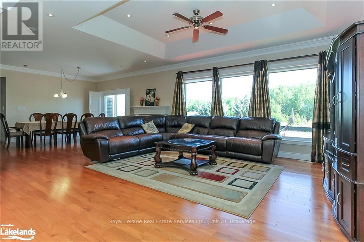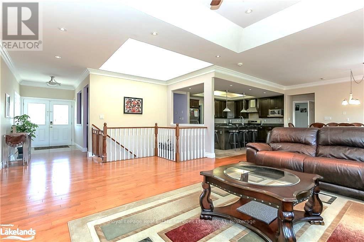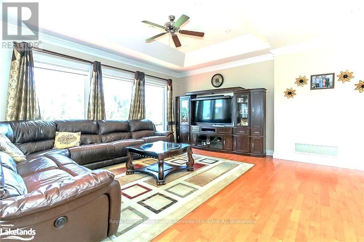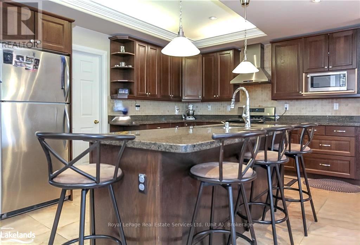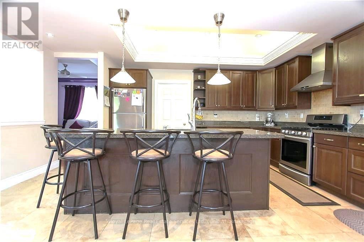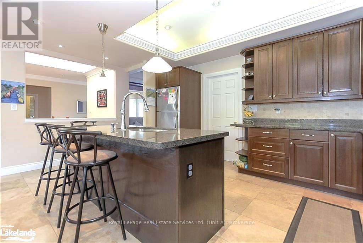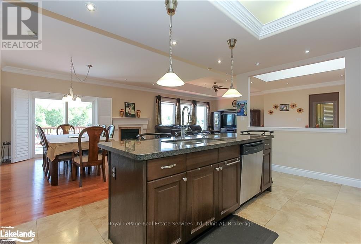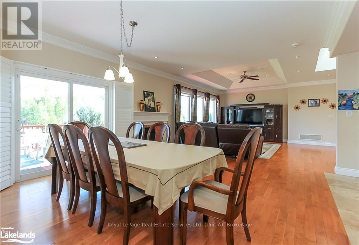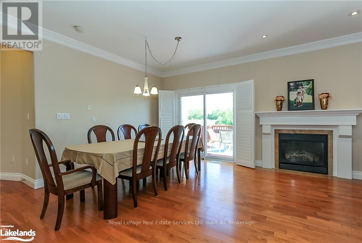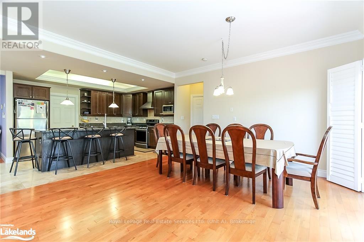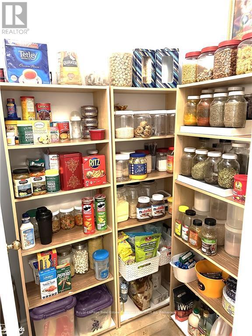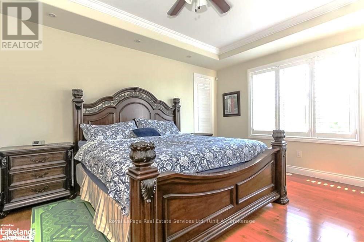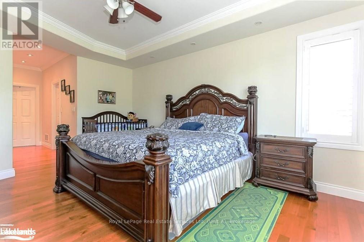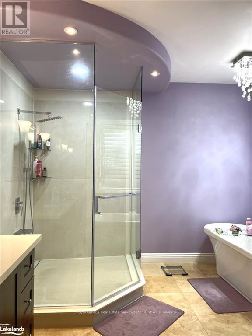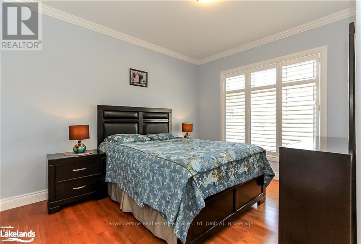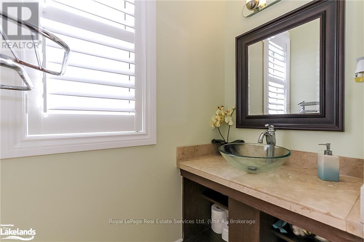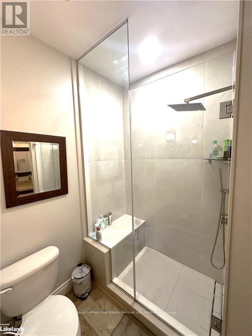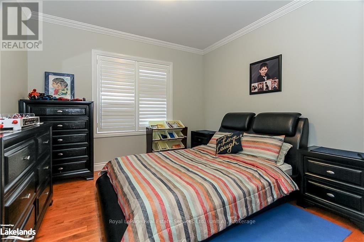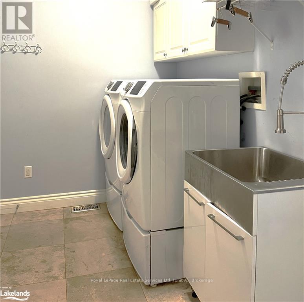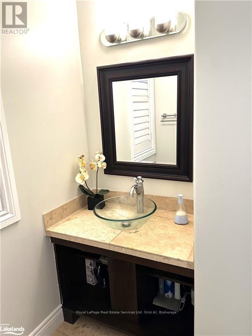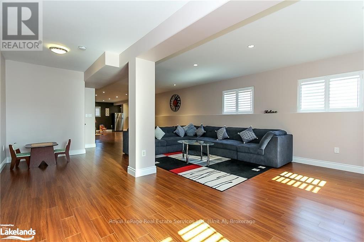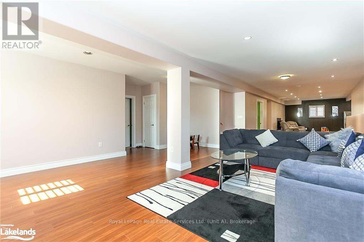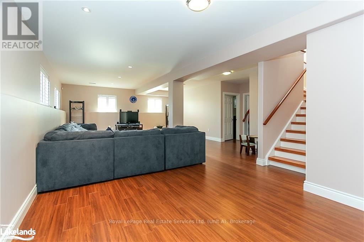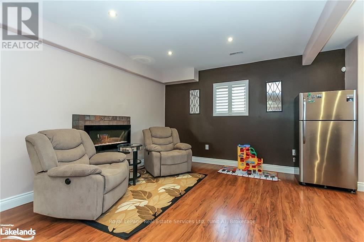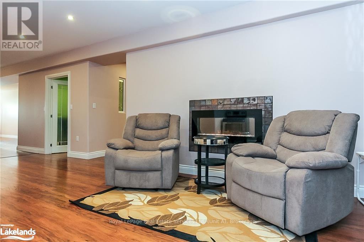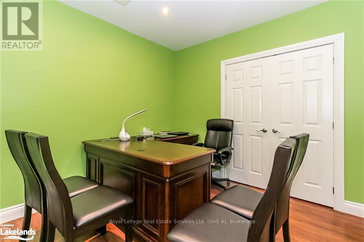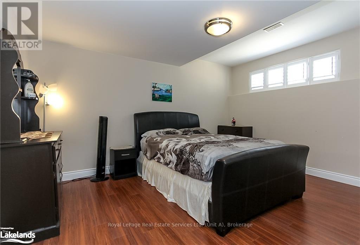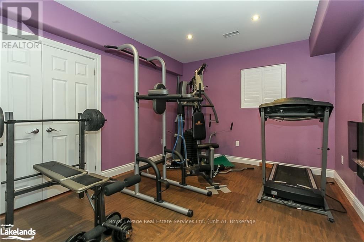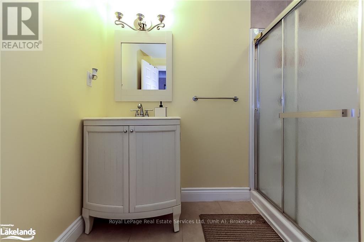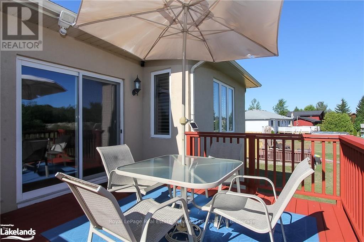$1,490,000
An Impressive Executive Custom-built raised bungalow on an Estate lot of over ½ an acre in a prestigious and much-desired area of the Wasaga Sands Estates! The lot size of 102 ft by 230 ft ensures ample privacy and is one of the rare options built on oversized premium lots in this area. Home boasts over 4100 sq ft of living space, The Main floor opens up from the foyer to the large Living room, a Formal room at the entrance, 3 Bedrooms, 2/4 pc bathrooms, a Separate dining room, Natural light from Skylight in the living room, Custom kitchen cabinetry, gas cooktop, breakfast bar, stainless steel appliances, granite countertops, walk-out to the Large Deck & well-maintained backyard. 2pc bathroom room and main floor laundry with access to the garage. Central Air, Central Vac. Hardwood floors on the main floor, Heated flooring on 2 bathrooms on the main floor. Premium California wood shutters are on all windows, and tons of pot lights are on both floors. Great Potential for In-Law Suit as there is a separate entrance to the lower level from the garage that leads to a Bright Lower level that has a Large rec. area 2 Bedrooms, Workout area. Possibility to install a kitchen/Kitchenette. Plenty of windows.3 Car Garage and 8 Driveway parking spaces. Close to all amenities, beautiful beaches, and restaurants. Worth viewing. (id:54532)
Property Details
| MLS® Number | S10437956 |
| Property Type | Single Family |
| Community Name | Wasaga Beach |
| Equipment Type | None |
| Features | Level |
| Parking Space Total | 11 |
| Rental Equipment Type | None |
Building
| Bathroom Total | 3 |
| Bedrooms Above Ground | 3 |
| Bedrooms Below Ground | 2 |
| Bedrooms Total | 5 |
| Age | 16 To 30 Years |
| Appliances | Central Vacuum, Dishwasher, Dryer, Garage Door Opener, Microwave, Satellite Dish, Stove, Washer, Window Coverings, Refrigerator |
| Architectural Style | Bungalow |
| Basement Development | Partially Finished |
| Basement Type | Full (partially Finished) |
| Construction Style Attachment | Detached |
| Cooling Type | Central Air Conditioning |
| Exterior Finish | Stucco |
| Foundation Type | Poured Concrete |
| Heating Fuel | Natural Gas |
| Heating Type | Forced Air |
| Stories Total | 1 |
| Type | House |
| Utility Water | Municipal Water, Drilled Well |
Parking
| Attached Garage | |
| Garage |
Land
| Access Type | Year-round Access |
| Acreage | No |
| Sewer | Septic System |
| Size Depth | 230 Ft |
| Size Frontage | 102 Ft |
| Size Irregular | 102 X 230 Ft ; 102 X 230' |
| Size Total Text | 102 X 230 Ft ; 102 X 230'|under 1/2 Acre |
| Zoning Description | R1 |
Rooms
| Level | Type | Length | Width | Dimensions |
|---|---|---|---|---|
| Lower Level | Games Room | 3.5 m | 7.46 m | 3.5 m x 7.46 m |
| Lower Level | Office | 3.04 m | 3.27 m | 3.04 m x 3.27 m |
| Lower Level | Bathroom | 2.2 m | 1.11 m | 2.2 m x 1.11 m |
| Lower Level | Bedroom | 3.35 m | 4.11 m | 3.35 m x 4.11 m |
| Lower Level | Utility Room | 2.43 m | 4.87 m | 2.43 m x 4.87 m |
| Lower Level | Cold Room | 1.52 m | 2.59 m | 1.52 m x 2.59 m |
| Lower Level | Bedroom | 4.41 m | 3.96 m | 4.41 m x 3.96 m |
| Lower Level | Recreational, Games Room | 5.48 m | 9.57 m | 5.48 m x 9.57 m |
| Main Level | Bathroom | Measurements not available | ||
| Main Level | Bathroom | Measurements not available | ||
| Main Level | Family Room | 7.06 m | 4.26 m | 7.06 m x 4.26 m |
| Main Level | Living Room | 3.88 m | 4.01 m | 3.88 m x 4.01 m |
| Main Level | Kitchen | 3.65 m | 5.25 m | 3.65 m x 5.25 m |
| Main Level | Dining Room | 2.74 m | 4.41 m | 2.74 m x 4.41 m |
| Main Level | Bedroom | 3.7 m | 3.75 m | 3.7 m x 3.75 m |
| Main Level | Bedroom | 3.42 m | 3.42 m | 3.42 m x 3.42 m |
| Main Level | Primary Bedroom | 3.96 m | 5.1 m | 3.96 m x 5.1 m |
Utilities
| Cable | Installed |
https://www.realtor.ca/real-estate/27626141/16-wasaga-sands-drive-wasaga-beach-wasaga-beach
Contact Us
Contact us for more information
Mini Batra
Broker
No Favourites Found

Sotheby's International Realty Canada,
Brokerage
243 Hurontario St,
Collingwood, ON L9Y 2M1
Office: 705 416 1499
Rioux Baker Davies Team Contacts

Sherry Rioux Team Lead
-
705-443-2793705-443-2793
-
Email SherryEmail Sherry

Emma Baker Team Lead
-
705-444-3989705-444-3989
-
Email EmmaEmail Emma

Craig Davies Team Lead
-
289-685-8513289-685-8513
-
Email CraigEmail Craig

Jacki Binnie Sales Representative
-
705-441-1071705-441-1071
-
Email JackiEmail Jacki

Hollie Knight Sales Representative
-
705-994-2842705-994-2842
-
Email HollieEmail Hollie

Manar Vandervecht Real Estate Broker
-
647-267-6700647-267-6700
-
Email ManarEmail Manar

Michael Maish Sales Representative
-
706-606-5814706-606-5814
-
Email MichaelEmail Michael

Almira Haupt Finance Administrator
-
705-416-1499705-416-1499
-
Email AlmiraEmail Almira
Google Reviews









































No Favourites Found

The trademarks REALTOR®, REALTORS®, and the REALTOR® logo are controlled by The Canadian Real Estate Association (CREA) and identify real estate professionals who are members of CREA. The trademarks MLS®, Multiple Listing Service® and the associated logos are owned by The Canadian Real Estate Association (CREA) and identify the quality of services provided by real estate professionals who are members of CREA. The trademark DDF® is owned by The Canadian Real Estate Association (CREA) and identifies CREA's Data Distribution Facility (DDF®)
March 24 2025 10:14:50
The Lakelands Association of REALTORS®
Royal LePage Real Estate Services Ltd
Quick Links
-
HomeHome
-
About UsAbout Us
-
Rental ServiceRental Service
-
Listing SearchListing Search
-
10 Advantages10 Advantages
-
ContactContact
Contact Us
-
243 Hurontario St,243 Hurontario St,
Collingwood, ON L9Y 2M1
Collingwood, ON L9Y 2M1 -
705 416 1499705 416 1499
-
riouxbakerteam@sothebysrealty.cariouxbakerteam@sothebysrealty.ca
© 2025 Rioux Baker Davies Team
-
The Blue MountainsThe Blue Mountains
-
Privacy PolicyPrivacy Policy
