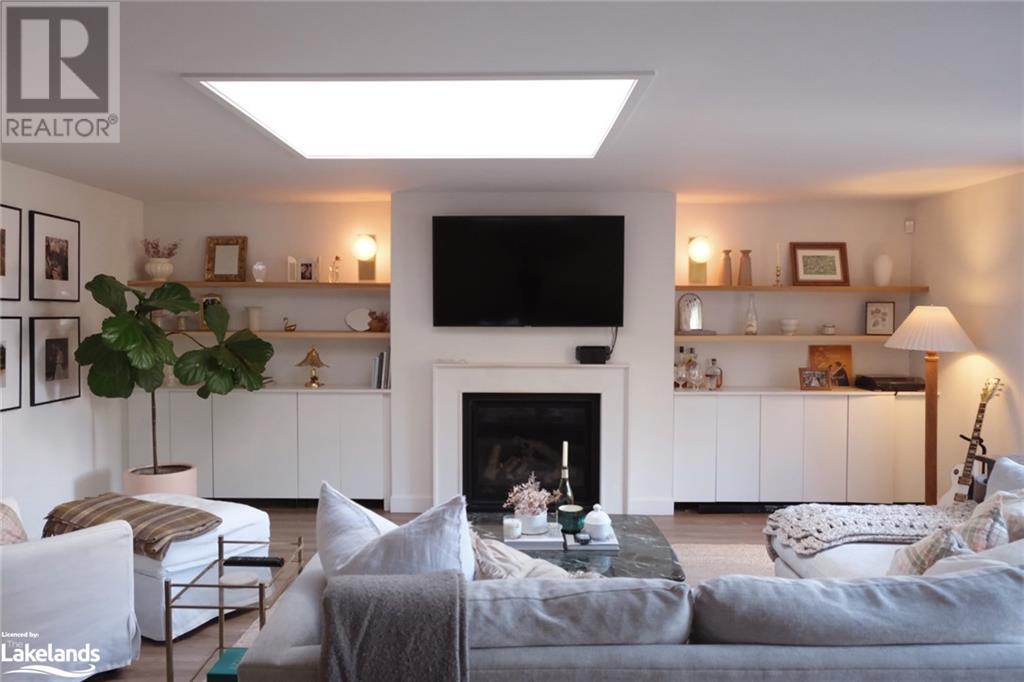LOADING
$13,500 SeasonalInsurance
Welcome to your winter retreat at 85 Ninth Street! This all-brick home is open for the ski season, inviting you in from January to March. Cozy, spacious, and effortlessly close to Collingwood’s vibrant downtown, it’s your base for the perfect winter stay. Mornings here start with coffee in a sunny, south-facing kitchen where light fills every corner, adding a warm glow on the chilliest days. The living room, with its welcoming gas fireplace, is perfect for settling in after a day on the slopes. Out back, a deck overlooks a peaceful winter garden and a handy shed, offering a bit of outdoor charm when you’re not out on the trails or carving up the mountains. With the slopes, frozen bay, and scenic trails all very close, 85 Ninth Street places you at the heart of winter’s best moments. If you’re ready for a season of skiing, relaxing, and making the most of this snowy retreat, this cozy spot is waiting for you. (id:54532)
Property Details
| MLS® Number | 40673664 |
| Property Type | Single Family |
| AmenitiesNearBy | Hospital, Park, Ski Area |
| CommunicationType | High Speed Internet |
| Features | Paved Driveway, Skylight |
| ParkingSpaceTotal | 2 |
| Structure | Porch |
Building
| BathroomTotal | 2 |
| BedroomsBelowGround | 2 |
| BedroomsTotal | 2 |
| Appliances | Dishwasher, Dryer, Freezer, Microwave, Refrigerator, Stove, Washer, Window Coverings |
| BasementDevelopment | Finished |
| BasementType | Full (finished) |
| ConstructionStyleAttachment | Detached |
| CoolingType | Central Air Conditioning |
| ExteriorFinish | Brick Veneer |
| FireProtection | Smoke Detectors |
| HalfBathTotal | 1 |
| HeatingFuel | Electric, Natural Gas |
| HeatingType | Baseboard Heaters, Forced Air |
| SizeInterior | 1578 Sqft |
| Type | House |
| UtilityWater | Municipal Water |
Land
| Acreage | No |
| LandAmenities | Hospital, Park, Ski Area |
| Sewer | Municipal Sewage System |
| SizeFrontage | 41 Ft |
| SizeTotalText | Unknown |
| ZoningDescription | R1 |
Rooms
| Level | Type | Length | Width | Dimensions |
|---|---|---|---|---|
| Second Level | Dining Room | 19'10'' x 6'6'' | ||
| Second Level | Living Room | 14'10'' x 19'10'' | ||
| Lower Level | 4pc Bathroom | Measurements not available | ||
| Lower Level | Office | 8'11'' x 7'11'' | ||
| Lower Level | Bedroom | 11'5'' x 10'2'' | ||
| Lower Level | Primary Bedroom | 18'10'' x 9'10'' | ||
| Main Level | 2pc Bathroom | Measurements not available | ||
| Main Level | Mud Room | 9'2'' x 6'10'' | ||
| Main Level | Laundry Room | 11'2'' x 5'3'' | ||
| Main Level | Breakfast | 9'10'' x 11'3'' | ||
| Main Level | Kitchen | 11'3'' x 10'5'' |
Utilities
| Electricity | Available |
| Natural Gas | Available |
https://www.realtor.ca/real-estate/27626403/85-ninth-street-collingwood
Interested?
Contact us for more information
Dan Halos
Salesperson
Greg Syrota
Broker
Sydney Syrota
Salesperson
Katia Abaimova
Broker
No Favourites Found

Sotheby's International Realty Canada, Brokerage
243 Hurontario St,
Collingwood, ON L9Y 2M1
Rioux Baker Team Contacts
Click name for contact details.
[vc_toggle title="Sherry Rioux*" style="round_outline" color="black" custom_font_container="tag:h3|font_size:18|text_align:left|color:black"]
Direct: 705-443-2793
EMAIL SHERRY[/vc_toggle]
[vc_toggle title="Emma Baker*" style="round_outline" color="black" custom_font_container="tag:h4|text_align:left"] Direct: 705-444-3989
EMAIL EMMA[/vc_toggle]
[vc_toggle title="Jacki Binnie**" style="round_outline" color="black" custom_font_container="tag:h4|text_align:left"]
Direct: 705-441-1071
EMAIL JACKI[/vc_toggle]
[vc_toggle title="Craig Davies**" style="round_outline" color="black" custom_font_container="tag:h4|text_align:left"]
Direct: 289-685-8513
EMAIL CRAIG[/vc_toggle]
[vc_toggle title="Hollie Knight**" style="round_outline" color="black" custom_font_container="tag:h4|text_align:left"]
Direct: 705-994-2842
EMAIL HOLLIE[/vc_toggle]
[vc_toggle title="Almira Haupt***" style="round_outline" color="black" custom_font_container="tag:h4|text_align:left"]
Direct: 705-416-1499 ext. 25
EMAIL ALMIRA[/vc_toggle]
No Favourites Found
[vc_toggle title="Ask a Question" style="round_outline" color="#5E88A1" custom_font_container="tag:h4|text_align:left"] [
][/vc_toggle]

The trademarks REALTOR®, REALTORS®, and the REALTOR® logo are controlled by The Canadian Real Estate Association (CREA) and identify real estate professionals who are members of CREA. The trademarks MLS®, Multiple Listing Service® and the associated logos are owned by The Canadian Real Estate Association (CREA) and identify the quality of services provided by real estate professionals who are members of CREA. The trademark DDF® is owned by The Canadian Real Estate Association (CREA) and identifies CREA's Data Distribution Facility (DDF®)
November 07 2024 06:12:48
Muskoka Haliburton Orillia – The Lakelands Association of REALTORS®
Century 21 Millennium Inc., Brokerage (Collingwood), Century 21 Millennium Inc., Brokerage (Collingwood Unit C), Century 21 Millennium Inc., Brokerage (Collingwood Unit B)
































