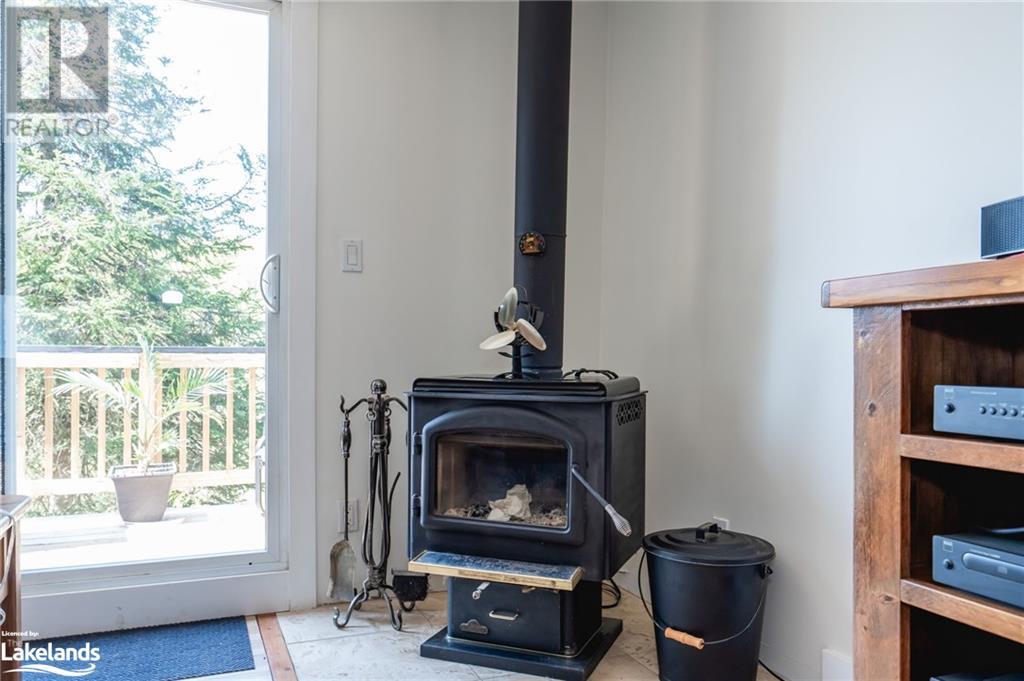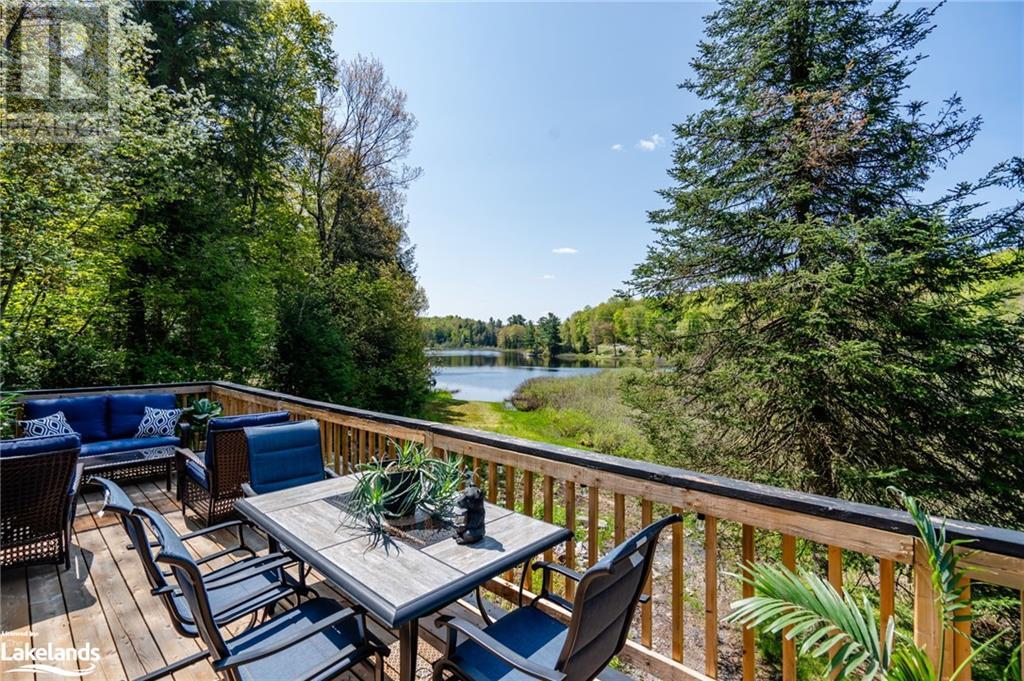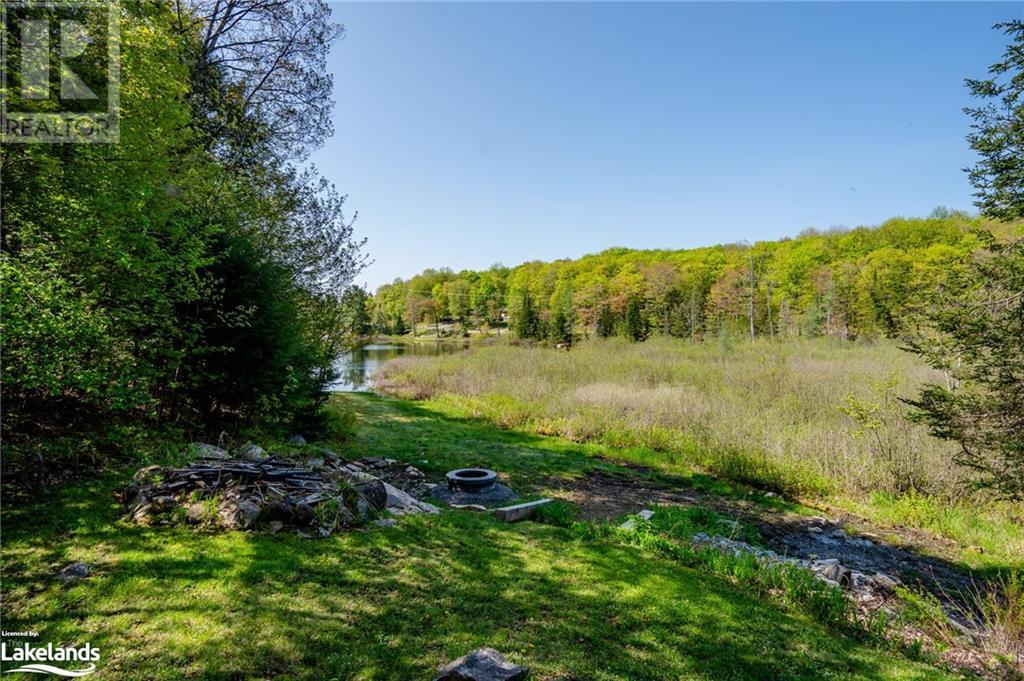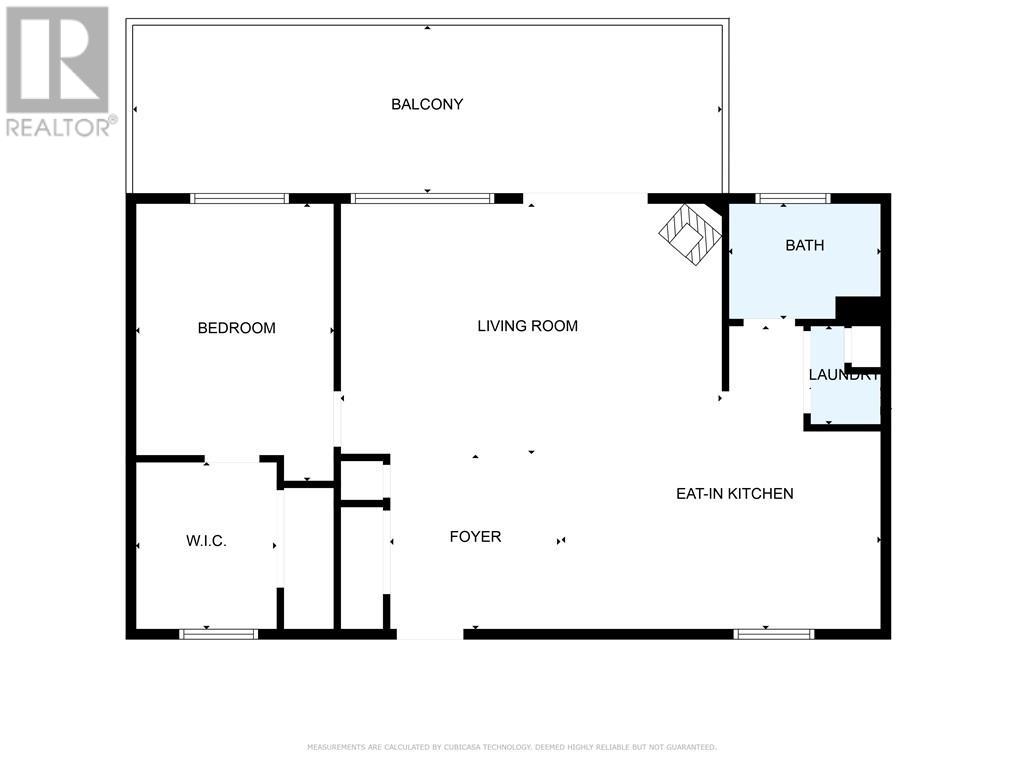LOADING
$650,000
Your dream of Muskoka Waterfront living can be a reality with this 4 season home on Frau Lake, located just minutes from downtown Bracebridge: a short drive to restaurants, shopping, schools and parks. With a private shoreline on a small non-motorized lake, you can swim, paddle and fish all summer long. Enjoy the large private wooded lot, entertain friends and family by the bonfire, take a stroll observing nature or sit and relax on one of the decks/patios. The open concept living and dining room offers Southwestern views of the lake and beautiful sunsets. The Napoleon wood stove will keep you warm on those cold winter nights and provide a cozy atmosphere while you relax Muskoka style. With many upgrades throughout the home and property over the years, including a 1000 gallon septic tank and drilled well (2010), updated kitchen and bunkie with deck/sitting area that is perfect for extra sleeping space. This is your chance to own a piece of Muskoka Waterfront. (id:54532)
Property Details
| MLS® Number | 40675172 |
| Property Type | Single Family |
| AmenitiesNearBy | Golf Nearby, Schools |
| CommunityFeatures | Quiet Area, School Bus |
| Features | Crushed Stone Driveway, Country Residential |
| ParkingSpaceTotal | 10 |
| Structure | Shed |
| ViewType | Lake View |
| WaterFrontType | Waterfront |
Building
| BathroomTotal | 1 |
| BedroomsAboveGround | 2 |
| BedroomsTotal | 2 |
| Appliances | Dryer, Refrigerator, Stove, Washer, Hood Fan, Window Coverings |
| ArchitecturalStyle | Bungalow |
| BasementDevelopment | Unfinished |
| BasementType | Crawl Space (unfinished) |
| ConstructedDate | 1970 |
| ConstructionStyleAttachment | Detached |
| CoolingType | None |
| ExteriorFinish | Vinyl Siding |
| FireProtection | Smoke Detectors |
| FireplaceFuel | Wood |
| FireplacePresent | Yes |
| FireplaceTotal | 1 |
| FireplaceType | Stove |
| FoundationType | Block |
| HeatingFuel | Electric |
| HeatingType | Baseboard Heaters, Stove |
| StoriesTotal | 1 |
| SizeInterior | 848 Sqft |
| Type | House |
| UtilityWater | Drilled Well |
Land
| AccessType | Road Access |
| Acreage | Yes |
| LandAmenities | Golf Nearby, Schools |
| LandscapeFeatures | Landscaped |
| Sewer | Septic System |
| SizeFrontage | 100 Ft |
| SizeIrregular | 1.308 |
| SizeTotal | 1.308 Ac|1/2 - 1.99 Acres |
| SizeTotalText | 1.308 Ac|1/2 - 1.99 Acres |
| SurfaceWater | Lake |
| ZoningDescription | Sr3 & Epw1 |
Rooms
| Level | Type | Length | Width | Dimensions |
|---|---|---|---|---|
| Main Level | Bedroom | 7'0'' x 8'4'' | ||
| Main Level | Bedroom | 13'10'' x 9'10'' | ||
| Main Level | 3pc Bathroom | Measurements not available | ||
| Main Level | Laundry Room | 4'11'' x 3'6'' | ||
| Main Level | Living Room | 12'6'' x 19'0'' | ||
| Main Level | Eat In Kitchen | 15'1'' x 15'11'' | ||
| Main Level | Foyer | 8'8'' x 8'6'' |
Utilities
| Electricity | Available |
https://www.realtor.ca/real-estate/27631002/1020-frau-lane-bracebridge
Interested?
Contact us for more information
Lorraine Jordan
Salesperson
Adam Simpson
Salesperson
No Favourites Found

Sotheby's International Realty Canada, Brokerage
243 Hurontario St,
Collingwood, ON L9Y 2M1
Rioux Baker Team Contacts
Click name for contact details.
[vc_toggle title="Sherry Rioux*" style="round_outline" color="black" custom_font_container="tag:h3|font_size:18|text_align:left|color:black"]
Direct: 705-443-2793
EMAIL SHERRY[/vc_toggle]
[vc_toggle title="Emma Baker*" style="round_outline" color="black" custom_font_container="tag:h4|text_align:left"] Direct: 705-444-3989
EMAIL EMMA[/vc_toggle]
[vc_toggle title="Jacki Binnie**" style="round_outline" color="black" custom_font_container="tag:h4|text_align:left"]
Direct: 705-441-1071
EMAIL JACKI[/vc_toggle]
[vc_toggle title="Craig Davies**" style="round_outline" color="black" custom_font_container="tag:h4|text_align:left"]
Direct: 289-685-8513
EMAIL CRAIG[/vc_toggle]
[vc_toggle title="Hollie Knight**" style="round_outline" color="black" custom_font_container="tag:h4|text_align:left"]
Direct: 705-994-2842
EMAIL HOLLIE[/vc_toggle]
[vc_toggle title="Almira Haupt***" style="round_outline" color="black" custom_font_container="tag:h4|text_align:left"]
Direct: 705-416-1499 ext. 25
EMAIL ALMIRA[/vc_toggle]
No Favourites Found
[vc_toggle title="Ask a Question" style="round_outline" color="#5E88A1" custom_font_container="tag:h4|text_align:left"] [
][/vc_toggle]

The trademarks REALTOR®, REALTORS®, and the REALTOR® logo are controlled by The Canadian Real Estate Association (CREA) and identify real estate professionals who are members of CREA. The trademarks MLS®, Multiple Listing Service® and the associated logos are owned by The Canadian Real Estate Association (CREA) and identify the quality of services provided by real estate professionals who are members of CREA. The trademark DDF® is owned by The Canadian Real Estate Association (CREA) and identifies CREA's Data Distribution Facility (DDF®)
November 11 2024 03:11:01
Muskoka Haliburton Orillia – The Lakelands Association of REALTORS®
Keller Williams Co-Elevation Realty, Brokerage (Midland)

































