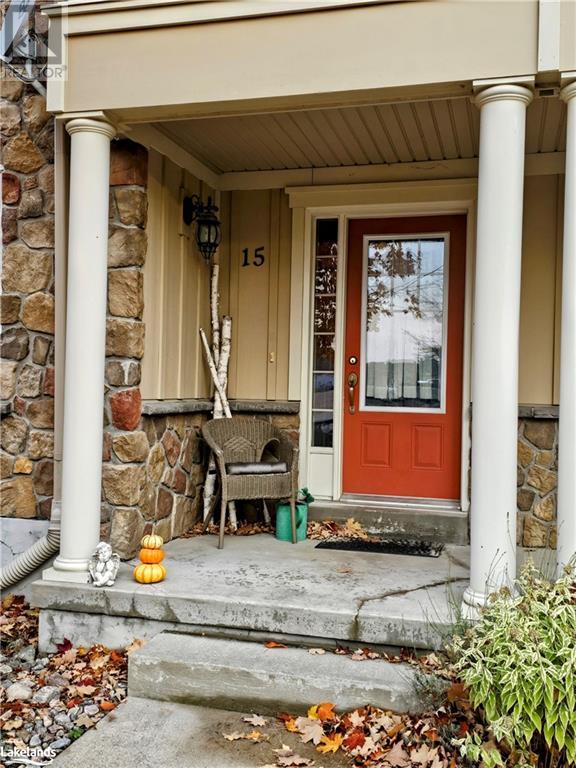LOADING
$2,600 Monthly
Beautiful 3-Bed, 3-Bath Townhome in Wasaga Beach with Double Garage. Located within walking distance to one of Wasaga Beach's prime shopping and dining hubs and just a short stroll from Beach Area 1, this spacious townhome offers convenience and charm. 3 Bedrooms, 3 Baths – Including a bright primary bedroom with a full ensuite for added comfort. Spacious Eat-In Kitchen – Features a cozy gas fireplace and a walkout to a private balcony, perfect for enjoying your morning coffee. Separate Living Room – Large windows bring in abundant natural light, creating a welcoming and open feel. Community Perks – Enjoy access to a heated in-ground pool and a private community centre with beach access to the river. Rental Requirements: First and last month’s rent required Employment letter, current credit report, application with references, and photo ID Available mid-December Rent plus utilities (snow removal and lawn maintenance not included) Don't miss out on this fantastic Wasaga Beach home! Photos are from 2020 with updated photography coming. (id:54532)
Property Details
| MLS® Number | 40673896 |
| Property Type | Single Family |
| AmenitiesNearBy | Public Transit, Schools, Shopping |
| EquipmentType | Water Heater |
| ParkingSpaceTotal | 4 |
| PoolType | Inground Pool |
| RentalEquipmentType | Water Heater |
Building
| BathroomTotal | 3 |
| BedroomsAboveGround | 3 |
| BedroomsTotal | 3 |
| Appliances | Dishwasher, Dryer, Refrigerator, Stove, Washer |
| ArchitecturalStyle | 3 Level |
| BasementDevelopment | Finished |
| BasementType | Partial (finished) |
| ConstructionStyleAttachment | Attached |
| CoolingType | Central Air Conditioning |
| ExteriorFinish | Stone, Vinyl Siding |
| FireplacePresent | Yes |
| FireplaceTotal | 1 |
| HalfBathTotal | 1 |
| HeatingFuel | Natural Gas |
| HeatingType | Forced Air |
| StoriesTotal | 3 |
| SizeInterior | 1750 Sqft |
| Type | Row / Townhouse |
| UtilityWater | Municipal Water |
Parking
| Attached Garage |
Land
| Acreage | No |
| LandAmenities | Public Transit, Schools, Shopping |
| Sewer | Municipal Sewage System |
| SizeDepth | 79 Ft |
| SizeFrontage | 20 Ft |
| SizeTotalText | Unknown |
| ZoningDescription | R1 |
Rooms
| Level | Type | Length | Width | Dimensions |
|---|---|---|---|---|
| Second Level | 2pc Bathroom | 9'8'' x 4'10'' | ||
| Second Level | Living Room | 13'8'' x 13'7'' | ||
| Second Level | Family Room | 10'3'' x 19'2'' | ||
| Second Level | Kitchen | 10'0'' x 19'2'' | ||
| Third Level | 4pc Bathroom | 7'6'' x 5'3'' | ||
| Third Level | 5pc Bathroom | 8'7'' x 8'3'' | ||
| Third Level | Primary Bedroom | 10'6'' x 13'5'' | ||
| Third Level | Bedroom | 12'6'' x 9'6'' | ||
| Third Level | Bedroom | 10'2'' x 9'3'' | ||
| Main Level | Recreation Room | 13'8'' x 11'5'' |
https://www.realtor.ca/real-estate/27631357/15-wally-drive-wasaga-beach
Interested?
Contact us for more information
Jeff Mcinnis
Broker
Carol Ireland
Salesperson
No Favourites Found

Sotheby's International Realty Canada, Brokerage
243 Hurontario St,
Collingwood, ON L9Y 2M1
Rioux Baker Team Contacts
Click name for contact details.
[vc_toggle title="Sherry Rioux*" style="round_outline" color="black" custom_font_container="tag:h3|font_size:18|text_align:left|color:black"]
Direct: 705-443-2793
EMAIL SHERRY[/vc_toggle]
[vc_toggle title="Emma Baker*" style="round_outline" color="black" custom_font_container="tag:h4|text_align:left"] Direct: 705-444-3989
EMAIL EMMA[/vc_toggle]
[vc_toggle title="Jacki Binnie**" style="round_outline" color="black" custom_font_container="tag:h4|text_align:left"]
Direct: 705-441-1071
EMAIL JACKI[/vc_toggle]
[vc_toggle title="Craig Davies**" style="round_outline" color="black" custom_font_container="tag:h4|text_align:left"]
Direct: 289-685-8513
EMAIL CRAIG[/vc_toggle]
[vc_toggle title="Hollie Knight**" style="round_outline" color="black" custom_font_container="tag:h4|text_align:left"]
Direct: 705-994-2842
EMAIL HOLLIE[/vc_toggle]
[vc_toggle title="Almira Haupt***" style="round_outline" color="black" custom_font_container="tag:h4|text_align:left"]
Direct: 705-416-1499 ext. 25
EMAIL ALMIRA[/vc_toggle]
No Favourites Found
[vc_toggle title="Ask a Question" style="round_outline" color="#5E88A1" custom_font_container="tag:h4|text_align:left"] [
][/vc_toggle]

The trademarks REALTOR®, REALTORS®, and the REALTOR® logo are controlled by The Canadian Real Estate Association (CREA) and identify real estate professionals who are members of CREA. The trademarks MLS®, Multiple Listing Service® and the associated logos are owned by The Canadian Real Estate Association (CREA) and identify the quality of services provided by real estate professionals who are members of CREA. The trademark DDF® is owned by The Canadian Real Estate Association (CREA) and identifies CREA's Data Distribution Facility (DDF®)
November 08 2024 07:50:51
Muskoka Haliburton Orillia – The Lakelands Association of REALTORS®
RE/MAX By The Bay Brokerage (Unit B)














