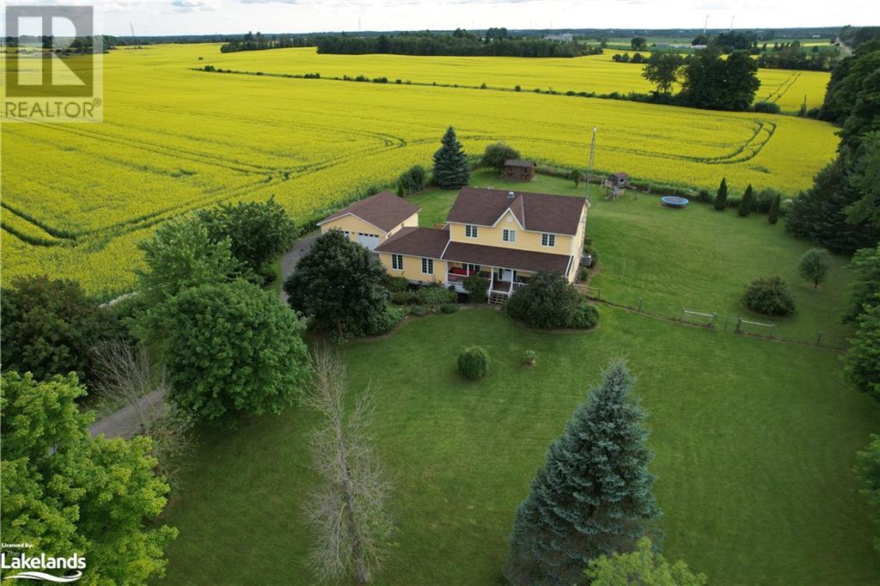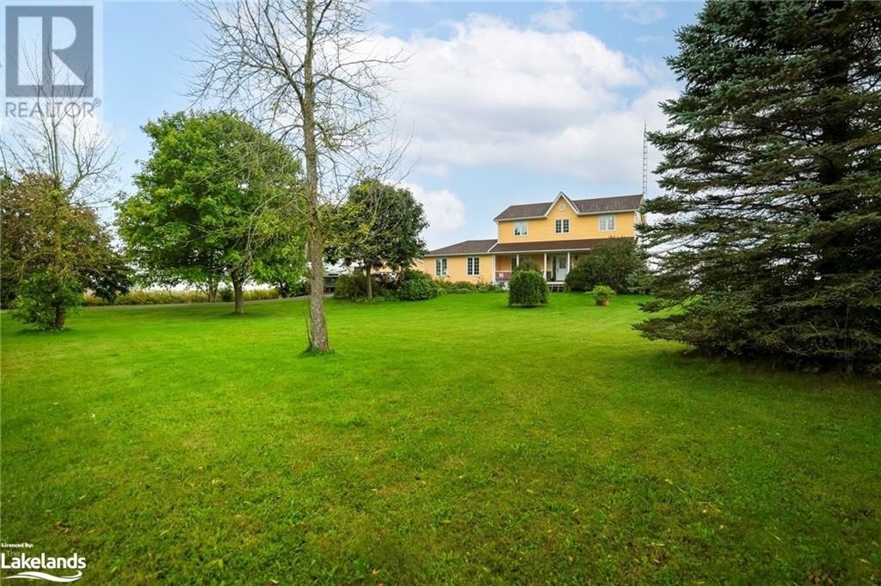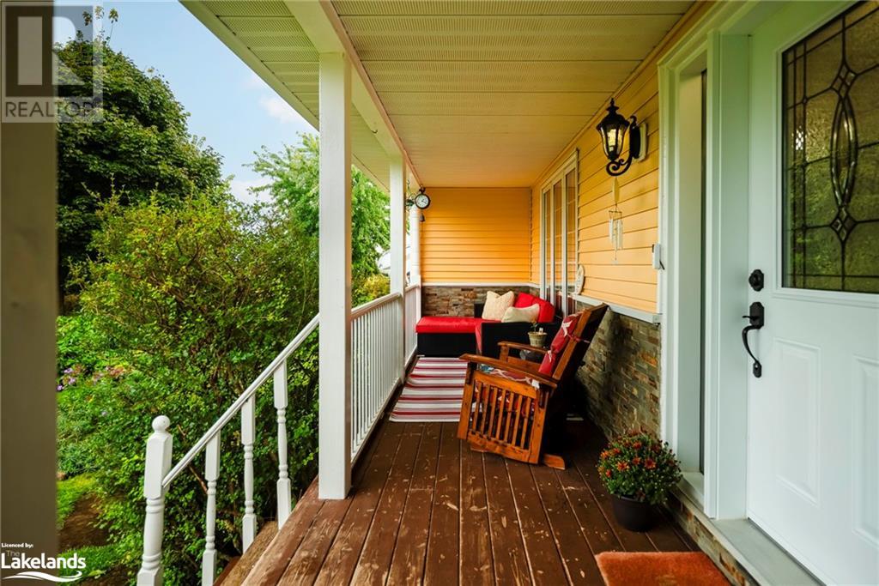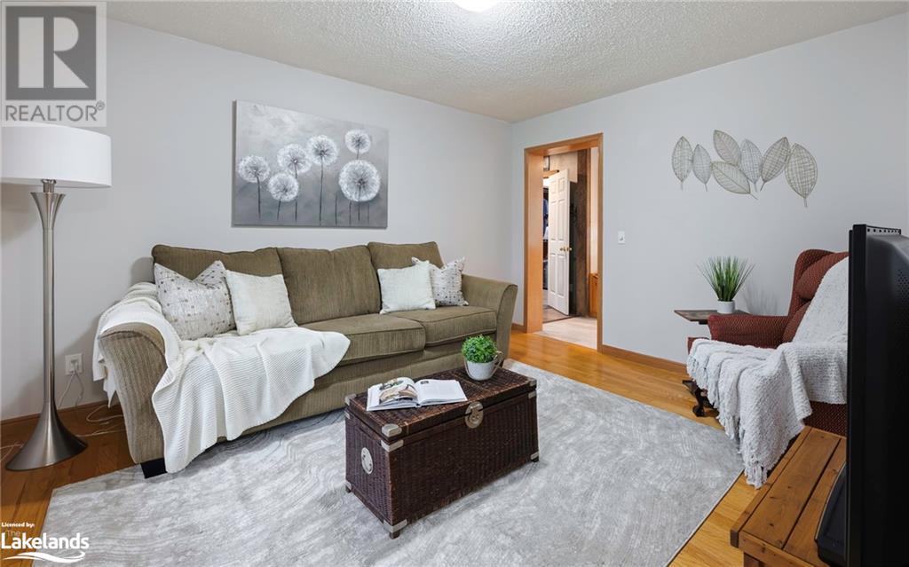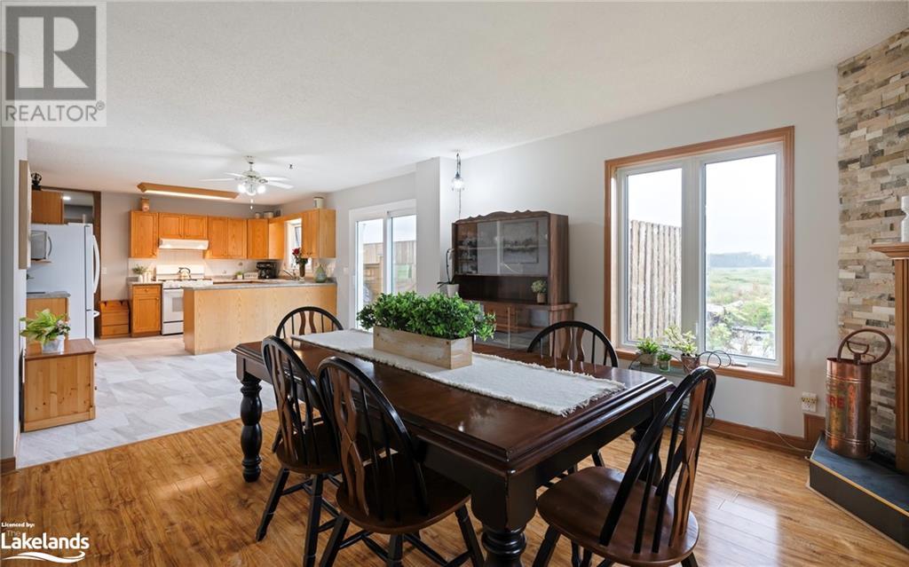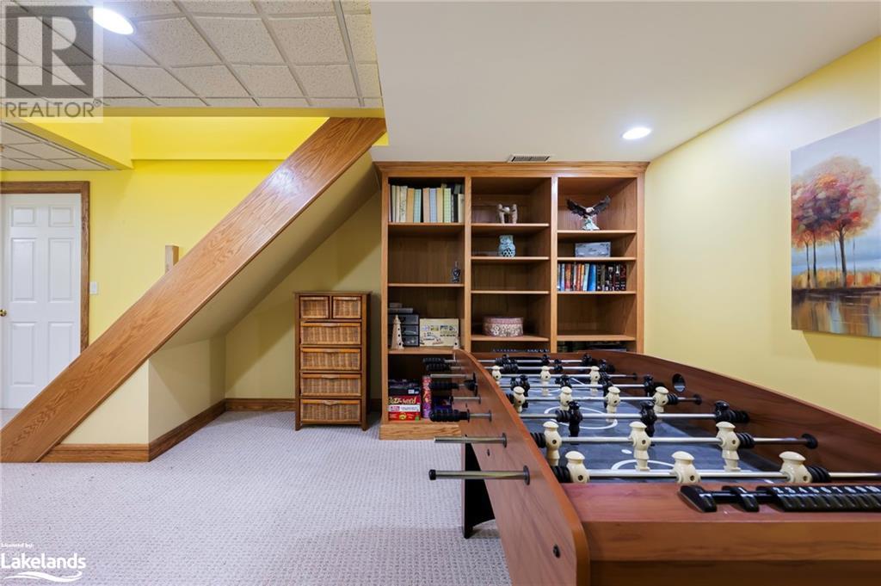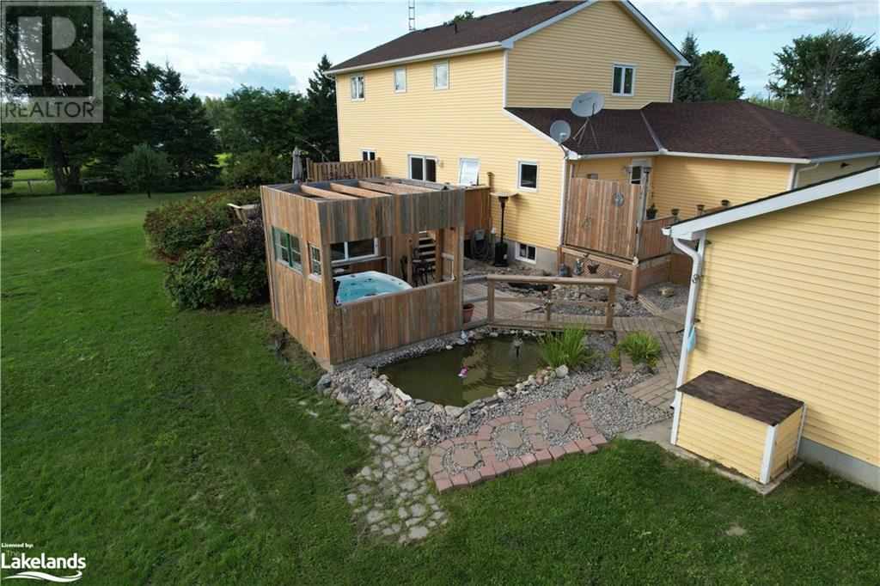LOADING
$1,169,900
Welcome to your dream country retreat! Tucked away amongst mature trees, on a corner lot surrounded by farmland, this 1.2 acre property is your family's perfect playground. The covered front porch welcomes you home and inside you are greeted with a large front foyer with your cozy family room to your left, and convenient office space with french doors to your right. The open concept kitchen and dining room is a stunning, large space with a beautiful fireplace and walkout to the back deck. Down a few steps from this floor is the family room, a huge space great for movie nights, games and hosting gatherings with family and friends. Upstairs are 3 large bedrooms and the basement features a 4th bedroom and yet again another living space. This home has so much space for the whole family and features a beautiful blend of modern updates with rustic farmhouse design touches. The beautifully landscaped backyard features a multi-level deck, an enclosed hot tub space with an open roof, perfect for wind protection& stargazing in the evenings, your own koi pond, garden shed and so much space to enjoy. Fabulous 2 car detached garaged, great for storage & projects. (id:54532)
Property Details
| MLS® Number | 40675375 |
| Property Type | Single Family |
| CommunityFeatures | Quiet Area, School Bus |
| Features | Corner Site, Skylight, Country Residential, Automatic Garage Door Opener |
| ParkingSpaceTotal | 12 |
| Structure | Shed |
Building
| BathroomTotal | 3 |
| BedroomsAboveGround | 3 |
| BedroomsBelowGround | 1 |
| BedroomsTotal | 4 |
| Appliances | Dryer, Refrigerator, Washer, Window Coverings, Garage Door Opener, Hot Tub |
| ArchitecturalStyle | 2 Level |
| BasementDevelopment | Partially Finished |
| BasementType | Full (partially Finished) |
| ConstructionStyleAttachment | Detached |
| CoolingType | Central Air Conditioning |
| ExteriorFinish | Vinyl Siding |
| Fixture | Ceiling Fans |
| HalfBathTotal | 1 |
| HeatingFuel | Propane |
| HeatingType | Heat Pump |
| StoriesTotal | 2 |
| SizeInterior | 2657 Sqft |
| Type | House |
| UtilityWater | Well |
Parking
| Detached Garage |
Land
| Acreage | Yes |
| FenceType | Fence |
| Sewer | Septic System |
| SizeDepth | 272 Ft |
| SizeFrontage | 197 Ft |
| SizeIrregular | 1.224 |
| SizeTotal | 1.224 Ac|1/2 - 1.99 Acres |
| SizeTotalText | 1.224 Ac|1/2 - 1.99 Acres |
| ZoningDescription | Agricultural A1 |
Rooms
| Level | Type | Length | Width | Dimensions |
|---|---|---|---|---|
| Second Level | Bedroom | 11'3'' x 13'1'' | ||
| Second Level | Bedroom | 11'3'' x 10'9'' | ||
| Second Level | 4pc Bathroom | Measurements not available | ||
| Second Level | 3pc Bathroom | Measurements not available | ||
| Second Level | Primary Bedroom | 11'5'' x 18'8'' | ||
| Basement | Recreation Room | Measurements not available | ||
| Basement | Bedroom | 11'7'' x 14'5'' | ||
| Main Level | 2pc Bathroom | Measurements not available | ||
| Main Level | Office | 13'5'' x 11'1'' | ||
| Main Level | Living Room | 11'5'' x 13'1'' | ||
| Main Level | Family Room | 18'7'' x 18'5'' | ||
| Main Level | Dining Room | 13'5'' x 11'1'' | ||
| Main Level | Kitchen | 12'9'' x 8'9'' |
https://www.realtor.ca/real-estate/27631356/254304-9th-line-amaranth
Interested?
Contact us for more information
John Walkinshaw
Broker
No Favourites Found

Sotheby's International Realty Canada, Brokerage
243 Hurontario St,
Collingwood, ON L9Y 2M1
Rioux Baker Team Contacts
Click name for contact details.
[vc_toggle title="Sherry Rioux*" style="round_outline" color="black" custom_font_container="tag:h3|font_size:18|text_align:left|color:black"]
Direct: 705-443-2793
EMAIL SHERRY[/vc_toggle]
[vc_toggle title="Emma Baker*" style="round_outline" color="black" custom_font_container="tag:h4|text_align:left"] Direct: 705-444-3989
EMAIL EMMA[/vc_toggle]
[vc_toggle title="Jacki Binnie**" style="round_outline" color="black" custom_font_container="tag:h4|text_align:left"]
Direct: 705-441-1071
EMAIL JACKI[/vc_toggle]
[vc_toggle title="Craig Davies**" style="round_outline" color="black" custom_font_container="tag:h4|text_align:left"]
Direct: 289-685-8513
EMAIL CRAIG[/vc_toggle]
[vc_toggle title="Hollie Knight**" style="round_outline" color="black" custom_font_container="tag:h4|text_align:left"]
Direct: 705-994-2842
EMAIL HOLLIE[/vc_toggle]
[vc_toggle title="Almira Haupt***" style="round_outline" color="black" custom_font_container="tag:h4|text_align:left"]
Direct: 705-416-1499 ext. 25
EMAIL ALMIRA[/vc_toggle]
No Favourites Found
[vc_toggle title="Ask a Question" style="round_outline" color="#5E88A1" custom_font_container="tag:h4|text_align:left"] [
][/vc_toggle]

The trademarks REALTOR®, REALTORS®, and the REALTOR® logo are controlled by The Canadian Real Estate Association (CREA) and identify real estate professionals who are members of CREA. The trademarks MLS®, Multiple Listing Service® and the associated logos are owned by The Canadian Real Estate Association (CREA) and identify the quality of services provided by real estate professionals who are members of CREA. The trademark DDF® is owned by The Canadian Real Estate Association (CREA) and identifies CREA's Data Distribution Facility (DDF®)
November 15 2024 06:51:36
Muskoka Haliburton Orillia – The Lakelands Association of REALTORS®
Exp Realty, Brokerage, Bracebridge

