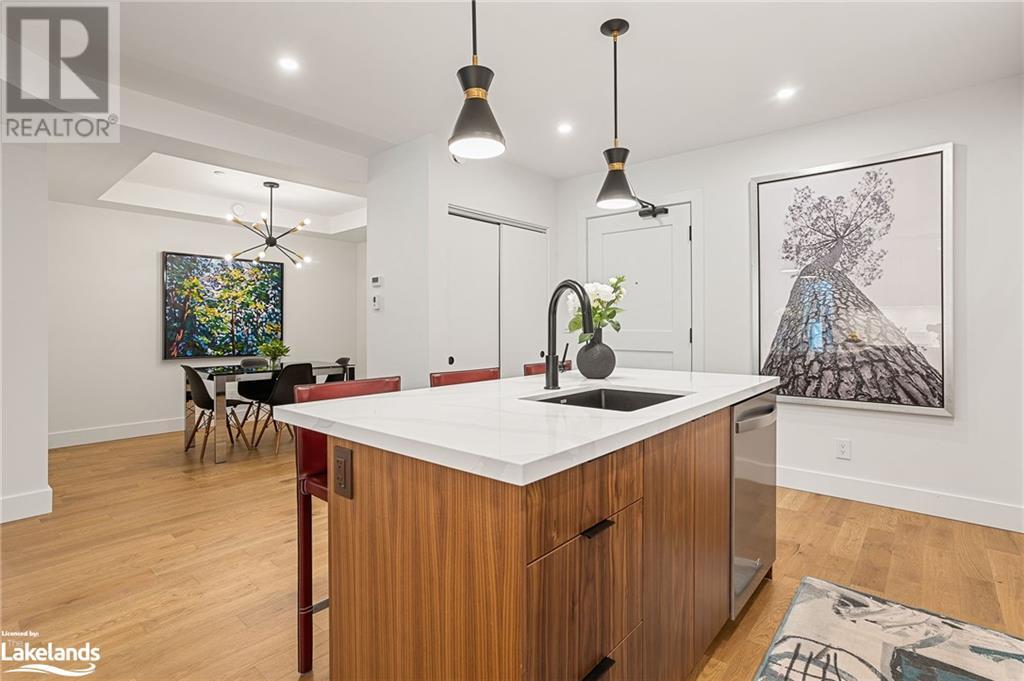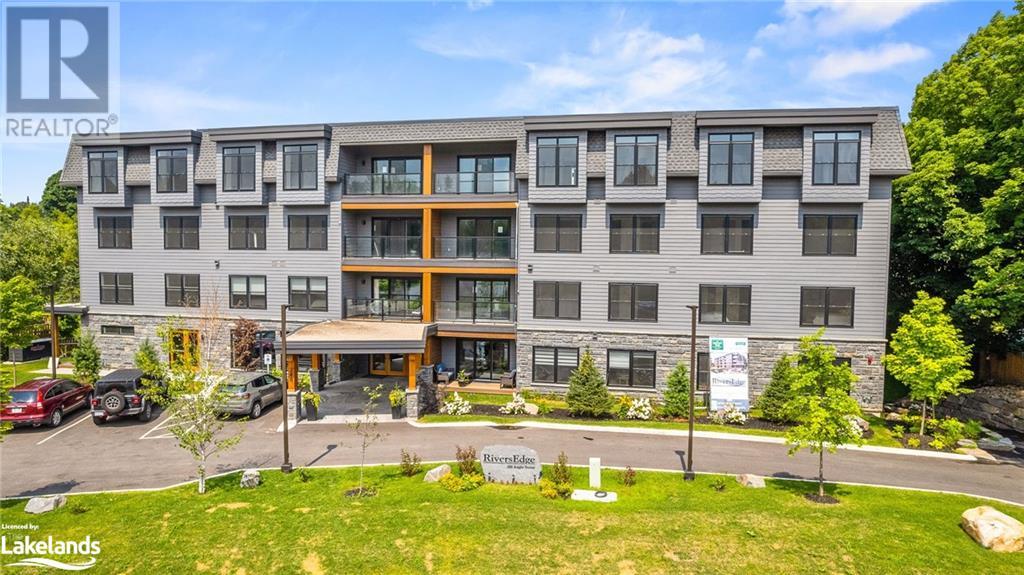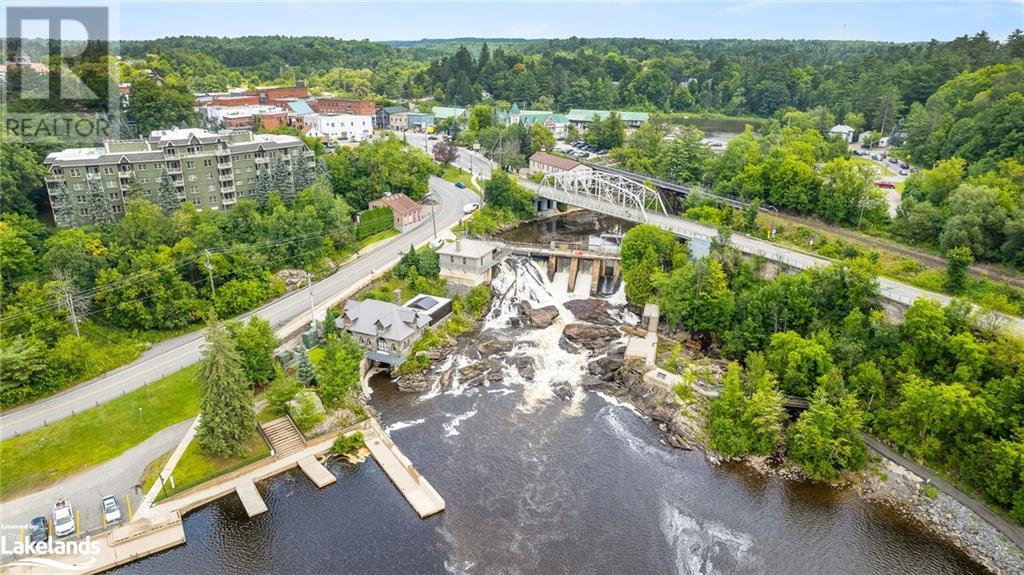LOADING
$935,000Maintenance, Insurance, Landscaping, Property Management, Water
$473.95 Monthly
Maintenance, Insurance, Landscaping, Property Management, Water
$473.95 MonthlyStunning Modern Condo with Muskoka River Views No detail has been overlooked in this exceptional and unique condo, offering breathtaking views of the Muskoka River. Boasting high-end finishes, sleek contemporary trim, and stylish fixtures, this unit features an upscale, trendy design that combines both elegance and functionality. This is the final opportunity to own The Weismuller floor plan, the most sought-after layout in the building, known for its split-bedroom design and expansive 1,370 sq ft of living space. Enjoy unparalleled river views from both the bedrooms and the spacious living area, as well as the private balcony—ideal for relaxing or entertaining. Located in RiversEdge, a brand-new luxury condo development on the picturesque shores of the Muskoka River in Bracebridge, Ontario, this residence offers a lifestyle of comfort and convenience. Building amenities include a stunning common room, a well-equipped fitness centre, an underground parking garage, a car wash, and more. All of this, just a 15-minute walk from downtown Bracebridge, with easy access to parks, playgrounds, a beach, and pickleball courts. (id:54532)
Property Details
| MLS® Number | 40676944 |
| Property Type | Single Family |
| AmenitiesNearBy | Playground, Public Transit, Schools, Shopping |
| Features | Southern Exposure, Balcony, Automatic Garage Door Opener |
| ParkingSpaceTotal | 1 |
| StorageType | Locker |
| ViewType | River View |
| WaterFrontType | Waterfront On River |
Building
| BathroomTotal | 2 |
| BedroomsAboveGround | 2 |
| BedroomsTotal | 2 |
| Amenities | Car Wash, Exercise Centre, Party Room |
| Appliances | Dishwasher, Dryer, Microwave, Refrigerator, Stove, Washer |
| BasementType | None |
| ConstructedDate | 2023 |
| ConstructionMaterial | Wood Frame |
| ConstructionStyleAttachment | Attached |
| CoolingType | Ductless |
| ExteriorFinish | Stone, Wood |
| FireProtection | Smoke Detectors |
| FoundationType | Block |
| HeatingType | In Floor Heating |
| StoriesTotal | 1 |
| SizeInterior | 1370 Sqft |
| Type | Apartment |
| UtilityWater | Municipal Water |
Parking
| Underground | |
| Visitor Parking |
Land
| AccessType | Road Access |
| Acreage | Yes |
| LandAmenities | Playground, Public Transit, Schools, Shopping |
| LandscapeFeatures | Lawn Sprinkler |
| Sewer | Municipal Sewage System |
| SizeIrregular | 1.02 |
| SizeTotal | 1.02 Ac|1/2 - 1.99 Acres |
| SizeTotalText | 1.02 Ac|1/2 - 1.99 Acres |
| SurfaceWater | River/stream |
| ZoningDescription | R4-28 |
Rooms
| Level | Type | Length | Width | Dimensions |
|---|---|---|---|---|
| Main Level | Bedroom | 12'0'' x 11'1'' | ||
| Main Level | Laundry Room | Measurements not available | ||
| Main Level | 4pc Bathroom | Measurements not available | ||
| Main Level | Dining Room | 11'6'' x 11'0'' | ||
| Main Level | Kitchen | 17'10'' x 8'9'' | ||
| Main Level | Living Room | 18'1'' x 12'10'' | ||
| Main Level | Full Bathroom | Measurements not available | ||
| Main Level | Primary Bedroom | 13'0'' x 11'1'' |
Utilities
| Cable | Available |
https://www.realtor.ca/real-estate/27659758/200-anglo-street-unit-202-bracebridge
Interested?
Contact us for more information
Lesley-Anne Goodfellow
Salesperson
No Favourites Found

Sotheby's International Realty Canada, Brokerage
243 Hurontario St,
Collingwood, ON L9Y 2M1
Rioux Baker Team Contacts
Click name for contact details.
[vc_toggle title="Sherry Rioux*" style="round_outline" color="black" custom_font_container="tag:h3|font_size:18|text_align:left|color:black"]
Direct: 705-443-2793
EMAIL SHERRY[/vc_toggle]
[vc_toggle title="Emma Baker*" style="round_outline" color="black" custom_font_container="tag:h4|text_align:left"] Direct: 705-444-3989
EMAIL EMMA[/vc_toggle]
[vc_toggle title="Jacki Binnie**" style="round_outline" color="black" custom_font_container="tag:h4|text_align:left"]
Direct: 705-441-1071
EMAIL JACKI[/vc_toggle]
[vc_toggle title="Craig Davies**" style="round_outline" color="black" custom_font_container="tag:h4|text_align:left"]
Direct: 289-685-8513
EMAIL CRAIG[/vc_toggle]
[vc_toggle title="Hollie Knight**" style="round_outline" color="black" custom_font_container="tag:h4|text_align:left"]
Direct: 705-994-2842
EMAIL HOLLIE[/vc_toggle]
[vc_toggle title="Almira Haupt***" style="round_outline" color="black" custom_font_container="tag:h4|text_align:left"]
Direct: 705-416-1499 ext. 25
EMAIL ALMIRA[/vc_toggle]
No Favourites Found
[vc_toggle title="Ask a Question" style="round_outline" color="#5E88A1" custom_font_container="tag:h4|text_align:left"] [
][/vc_toggle]

The trademarks REALTOR®, REALTORS®, and the REALTOR® logo are controlled by The Canadian Real Estate Association (CREA) and identify real estate professionals who are members of CREA. The trademarks MLS®, Multiple Listing Service® and the associated logos are owned by The Canadian Real Estate Association (CREA) and identify the quality of services provided by real estate professionals who are members of CREA. The trademark DDF® is owned by The Canadian Real Estate Association (CREA) and identifies CREA's Data Distribution Facility (DDF®)
November 18 2024 03:29:47
Muskoka Haliburton Orillia – The Lakelands Association of REALTORS®
Chestnut Park Real Estate Ltd., Brokerage, Port Carling































