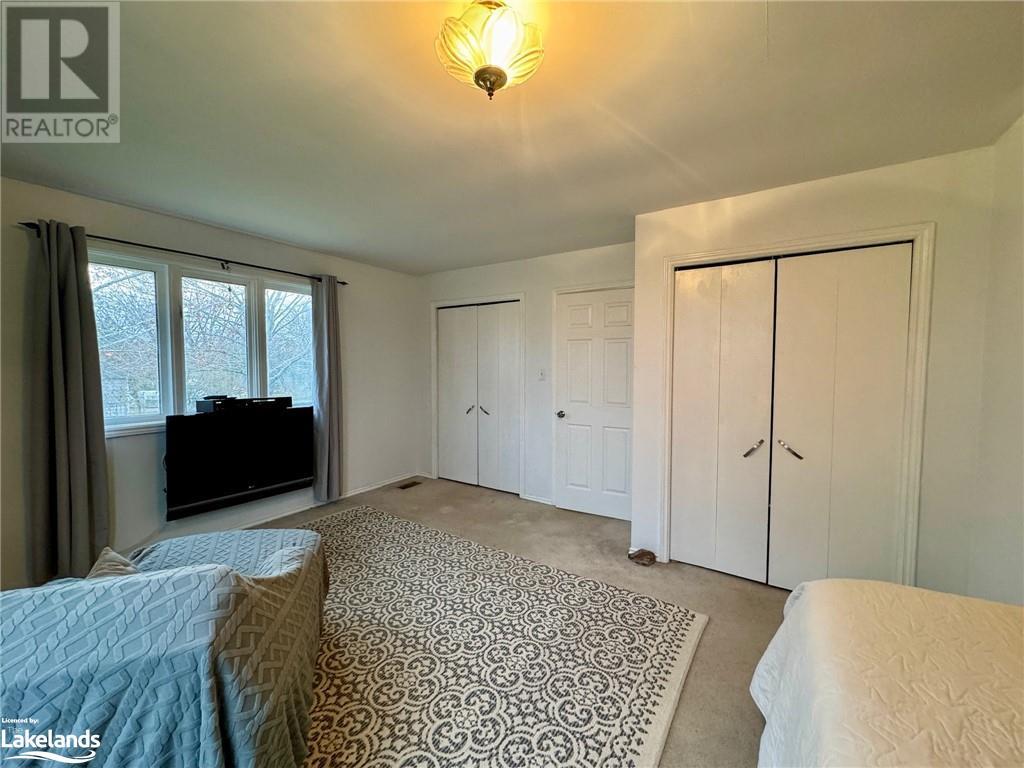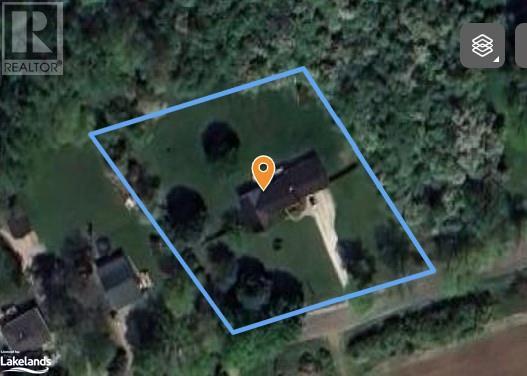LOADING
$749,900
This beautiful bungalow has so much to offer including a fantastic location just steps to Lake Couchiching and a western exposure beach for swimming. Some of the most amazing sunsets are enjoyed at this location. The easy access to Hwy 12 with the Mnjikaning First Nations Reserve and their popular Casino Rama and Entertainment facility nearby add to the ideal address!! The special zoning on this 1 acre property allows for some commercial use and uses geared toward short term rental accommodations, restaurant and other possible uses. The main floor of the home includes 3 bedrooms, 2 bathrooms and an open concept living/dining/kitchen area with natural gas fireplace and walkout to the deck. The fully finished basement offers a walk-up to the garage, full bathroom, laundry room and very large rec room that includes a rough in for a gas fireplace. There is central vac that is roughed in throughout. The upgrades include the steel shake roof in 2022, furnace, air conditioning, water treatment system with UV filter and hot water tank were done in 2018. Book your showing today and see how this 1 acre property can more than accommodate your family! (id:54532)
Property Details
| MLS® Number | 40678420 |
| Property Type | Single Family |
| AmenitiesNearBy | Airport, Beach, Marina, Shopping |
| CommunicationType | High Speed Internet |
| CommunityFeatures | School Bus |
| Features | Cul-de-sac, Southern Exposure, Crushed Stone Driveway, Tile Drained, Country Residential, Sump Pump |
| ParkingSpaceTotal | 8 |
| Structure | Shed |
Building
| BathroomTotal | 3 |
| BedroomsAboveGround | 3 |
| BedroomsTotal | 3 |
| Appliances | Central Vacuum - Roughed In, Dryer, Refrigerator, Stove, Water Softener, Washer, Hood Fan |
| ArchitecturalStyle | Bungalow |
| BasementDevelopment | Finished |
| BasementType | Full (finished) |
| ConstructedDate | 1989 |
| ConstructionStyleAttachment | Detached |
| CoolingType | Central Air Conditioning |
| ExteriorFinish | Brick, Vinyl Siding |
| FireProtection | Smoke Detectors |
| FireplacePresent | Yes |
| FireplaceTotal | 1 |
| FireplaceType | Roughed In |
| Fixture | Ceiling Fans |
| FoundationType | Block |
| HalfBathTotal | 1 |
| HeatingFuel | Natural Gas |
| HeatingType | Forced Air |
| StoriesTotal | 1 |
| SizeInterior | 2452 Sqft |
| Type | House |
| UtilityWater | Drilled Well |
Parking
| Attached Garage |
Land
| AccessType | Water Access, Road Access, Highway Access |
| Acreage | Yes |
| LandAmenities | Airport, Beach, Marina, Shopping |
| Sewer | Septic System |
| SizeFrontage | 197 Ft |
| SizeIrregular | 1 |
| SizeTotal | 1 Ac|1/2 - 1.99 Acres |
| SizeTotalText | 1 Ac|1/2 - 1.99 Acres |
| ZoningDescription | Dc-h |
Rooms
| Level | Type | Length | Width | Dimensions |
|---|---|---|---|---|
| Lower Level | Foyer | 15'0'' x 8'0'' | ||
| Lower Level | 3pc Bathroom | 7'5'' x 9'5'' | ||
| Lower Level | Laundry Room | 6'6'' x 6'0'' | ||
| Lower Level | Recreation Room | 27'10'' x 18'4'' | ||
| Main Level | Full Bathroom | Measurements not available | ||
| Main Level | Bedroom | 10'4'' x 10'8'' | ||
| Main Level | Bedroom | 9'7'' x 10'4'' | ||
| Main Level | Primary Bedroom | 19'3'' x 13'6'' | ||
| Main Level | 4pc Bathroom | 6'0'' x 10'3'' | ||
| Main Level | Kitchen | 10'0'' x 10'0'' | ||
| Main Level | Dining Room | 12'0'' x 10'9'' | ||
| Main Level | Living Room | 11'0'' x 21'0'' | ||
| Main Level | Foyer | 8'0'' x 4'0'' |
Utilities
| Electricity | Available |
| Natural Gas | Available |
https://www.realtor.ca/real-estate/27661726/5576-fawn-bay-road-ramara
Interested?
Contact us for more information
Wendy Michele Crothers
Broker
Marsha Maynard
Salesperson
No Favourites Found

Sotheby's International Realty Canada, Brokerage
243 Hurontario St,
Collingwood, ON L9Y 2M1
Rioux Baker Team Contacts
Click name for contact details.
[vc_toggle title="Sherry Rioux*" style="round_outline" color="black" custom_font_container="tag:h3|font_size:18|text_align:left|color:black"]
Direct: 705-443-2793
EMAIL SHERRY[/vc_toggle]
[vc_toggle title="Emma Baker*" style="round_outline" color="black" custom_font_container="tag:h4|text_align:left"] Direct: 705-444-3989
EMAIL EMMA[/vc_toggle]
[vc_toggle title="Jacki Binnie**" style="round_outline" color="black" custom_font_container="tag:h4|text_align:left"]
Direct: 705-441-1071
EMAIL JACKI[/vc_toggle]
[vc_toggle title="Craig Davies**" style="round_outline" color="black" custom_font_container="tag:h4|text_align:left"]
Direct: 289-685-8513
EMAIL CRAIG[/vc_toggle]
[vc_toggle title="Hollie Knight**" style="round_outline" color="black" custom_font_container="tag:h4|text_align:left"]
Direct: 705-994-2842
EMAIL HOLLIE[/vc_toggle]
[vc_toggle title="Almira Haupt***" style="round_outline" color="black" custom_font_container="tag:h4|text_align:left"]
Direct: 705-416-1499 ext. 25
EMAIL ALMIRA[/vc_toggle]
No Favourites Found
[vc_toggle title="Ask a Question" style="round_outline" color="#5E88A1" custom_font_container="tag:h4|text_align:left"] [
][/vc_toggle]

The trademarks REALTOR®, REALTORS®, and the REALTOR® logo are controlled by The Canadian Real Estate Association (CREA) and identify real estate professionals who are members of CREA. The trademarks MLS®, Multiple Listing Service® and the associated logos are owned by The Canadian Real Estate Association (CREA) and identify the quality of services provided by real estate professionals who are members of CREA. The trademark DDF® is owned by The Canadian Real Estate Association (CREA) and identifies CREA's Data Distribution Facility (DDF®)
November 20 2024 08:30:51
Muskoka Haliburton Orillia – The Lakelands Association of REALTORS®
Sutton Group Incentive Realty Inc., Brokerage, Port Carling, Sutton Group Incentive Realty Inc. Brokerage



































