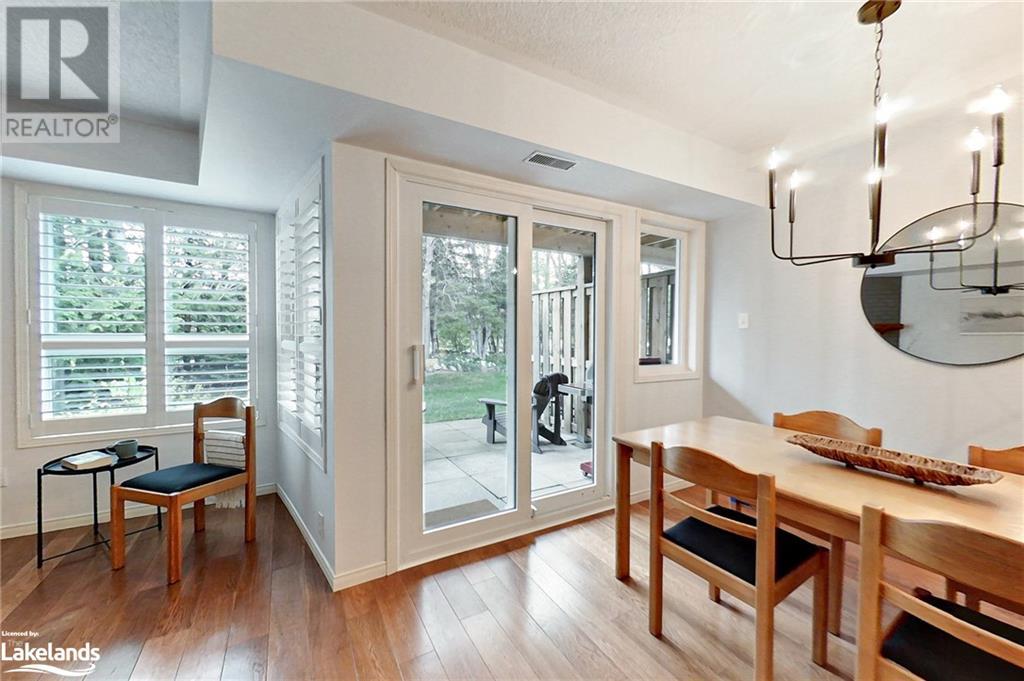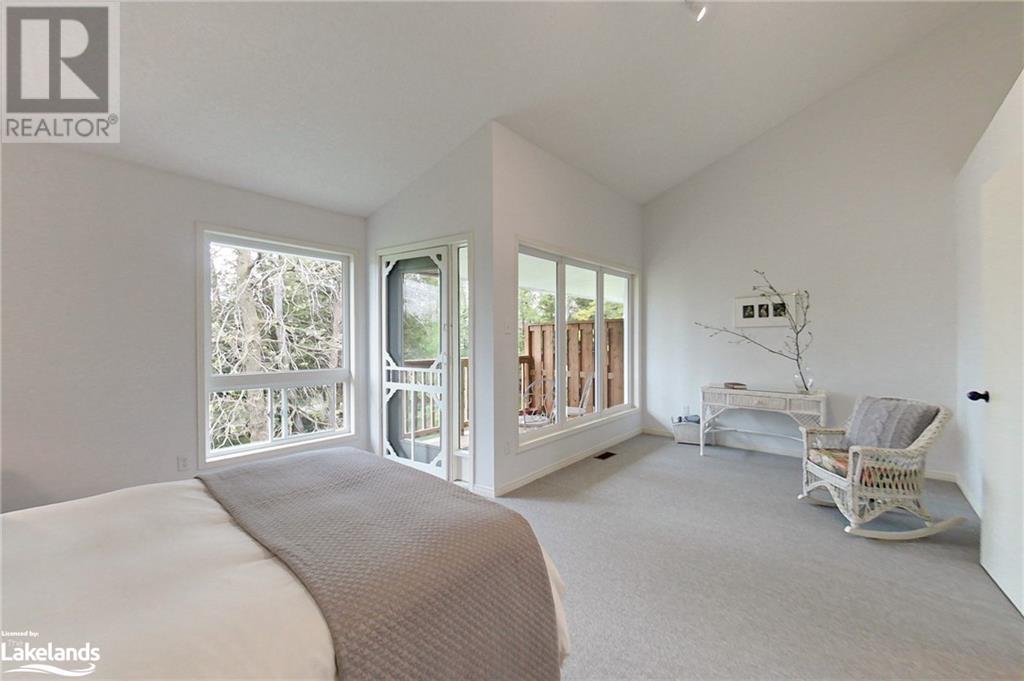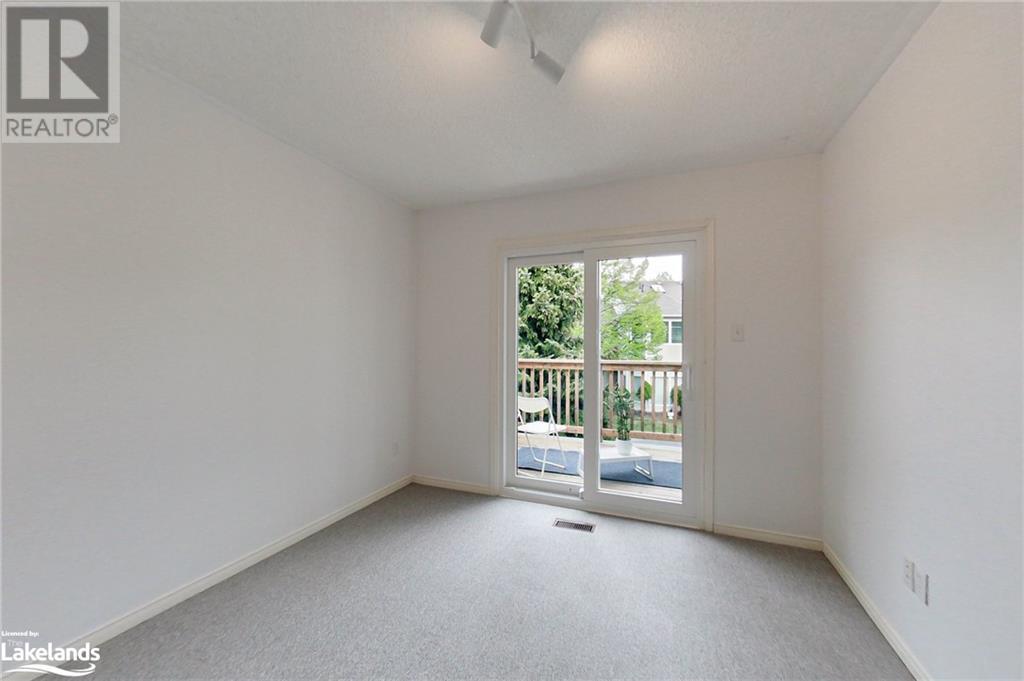LOADING
$599,000Maintenance, Landscaping, Property Management, Parking
$556.78 Monthly
Maintenance, Landscaping, Property Management, Parking
$556.78 MonthlySurrounded by mature trees and wildlife only minutes away to downtown Collingwood, Blue Mountain Resort and Georgian Bay. Welcome to easy living at The Links with this perfectly sized townhome featuring 3 large bedrooms each with a walkout deck. Enjoy the views of Cranberry Golf course or take a dip in the community salt water pool. In the winter months cozy up to the gas fireplace and be grateful for parking in your own built in garage! Be the first to enjoy the brand new washer & dryer, freshly painted interior with newly installed wall to wall carpeting. (id:54532)
Property Details
| MLS® Number | 40677553 |
| Property Type | Single Family |
| AmenitiesNearBy | Hospital, Marina, Schools, Shopping, Ski Area |
| CommunityFeatures | Quiet Area, School Bus |
| Features | Balcony, Automatic Garage Door Opener |
| ParkingSpaceTotal | 2 |
| PoolType | Inground Pool |
Building
| BathroomTotal | 3 |
| BedroomsAboveGround | 3 |
| BedroomsTotal | 3 |
| Appliances | Dishwasher, Dryer, Refrigerator, Stove, Washer, Microwave Built-in, Window Coverings, Garage Door Opener |
| ArchitecturalStyle | 2 Level |
| BasementType | None |
| ConstructedDate | 1995 |
| ConstructionStyleAttachment | Attached |
| CoolingType | Central Air Conditioning |
| ExteriorFinish | Aluminum Siding |
| FireProtection | Smoke Detectors |
| FireplacePresent | Yes |
| FireplaceTotal | 1 |
| HalfBathTotal | 1 |
| HeatingFuel | Natural Gas |
| HeatingType | Forced Air |
| StoriesTotal | 2 |
| SizeInterior | 1228 Sqft |
| Type | Row / Townhouse |
| UtilityWater | Municipal Water |
Parking
| Attached Garage |
Land
| AccessType | Highway Nearby |
| Acreage | No |
| LandAmenities | Hospital, Marina, Schools, Shopping, Ski Area |
| LandscapeFeatures | Landscaped |
| Sewer | Municipal Sewage System |
| SizeTotalText | Unknown |
| ZoningDescription | R6 |
Rooms
| Level | Type | Length | Width | Dimensions |
|---|---|---|---|---|
| Second Level | 4pc Bathroom | 5'7'' x 7'7'' | ||
| Second Level | Bedroom | 9'6'' x 13'3'' | ||
| Second Level | Bedroom | 9'10'' x 11'2'' | ||
| Second Level | 3pc Bathroom | 7'10'' x 5'9'' | ||
| Second Level | Primary Bedroom | 19'1'' x 17'0'' | ||
| Main Level | Utility Room | 3'11'' x 7'6'' | ||
| Main Level | 2pc Bathroom | 4'5'' x 5'3'' | ||
| Main Level | Kitchen | 15'4'' x 10'3'' | ||
| Main Level | Dining Room | 9'0'' x 9'0'' | ||
| Main Level | Living Room | 10'2'' x 13'10'' | ||
| Main Level | Foyer | 9'10'' x 5'4'' |
Utilities
| Cable | Available |
| Electricity | Available |
| Natural Gas | Available |
| Telephone | Available |
https://www.realtor.ca/real-estate/27664111/21-barker-boulevard-collingwood
Interested?
Contact us for more information
Michelle Elizabeth Venton
Salesperson
No Favourites Found

Sotheby's International Realty Canada, Brokerage
243 Hurontario St,
Collingwood, ON L9Y 2M1
Rioux Baker Team Contacts
Click name for contact details.
[vc_toggle title="Sherry Rioux*" style="round_outline" color="black" custom_font_container="tag:h3|font_size:18|text_align:left|color:black"]
Direct: 705-443-2793
EMAIL SHERRY[/vc_toggle]
[vc_toggle title="Emma Baker*" style="round_outline" color="black" custom_font_container="tag:h4|text_align:left"] Direct: 705-444-3989
EMAIL EMMA[/vc_toggle]
[vc_toggle title="Jacki Binnie**" style="round_outline" color="black" custom_font_container="tag:h4|text_align:left"]
Direct: 705-441-1071
EMAIL JACKI[/vc_toggle]
[vc_toggle title="Craig Davies**" style="round_outline" color="black" custom_font_container="tag:h4|text_align:left"]
Direct: 289-685-8513
EMAIL CRAIG[/vc_toggle]
[vc_toggle title="Hollie Knight**" style="round_outline" color="black" custom_font_container="tag:h4|text_align:left"]
Direct: 705-994-2842
EMAIL HOLLIE[/vc_toggle]
[vc_toggle title="Almira Haupt***" style="round_outline" color="black" custom_font_container="tag:h4|text_align:left"]
Direct: 705-416-1499 ext. 25
EMAIL ALMIRA[/vc_toggle]
No Favourites Found
[vc_toggle title="Ask a Question" style="round_outline" color="#5E88A1" custom_font_container="tag:h4|text_align:left"] [
][/vc_toggle]

The trademarks REALTOR®, REALTORS®, and the REALTOR® logo are controlled by The Canadian Real Estate Association (CREA) and identify real estate professionals who are members of CREA. The trademarks MLS®, Multiple Listing Service® and the associated logos are owned by The Canadian Real Estate Association (CREA) and identify the quality of services provided by real estate professionals who are members of CREA. The trademark DDF® is owned by The Canadian Real Estate Association (CREA) and identifies CREA's Data Distribution Facility (DDF®)
November 19 2024 03:11:24
Muskoka Haliburton Orillia – The Lakelands Association of REALTORS®
Bosley Real Estate Ltd., Brokerage, Collingwood (Unit B)









































