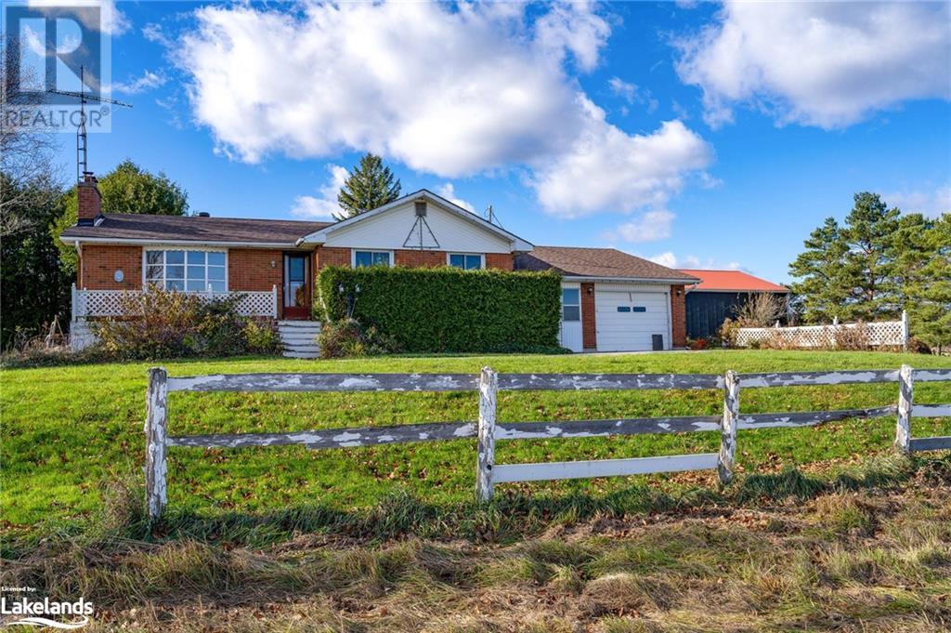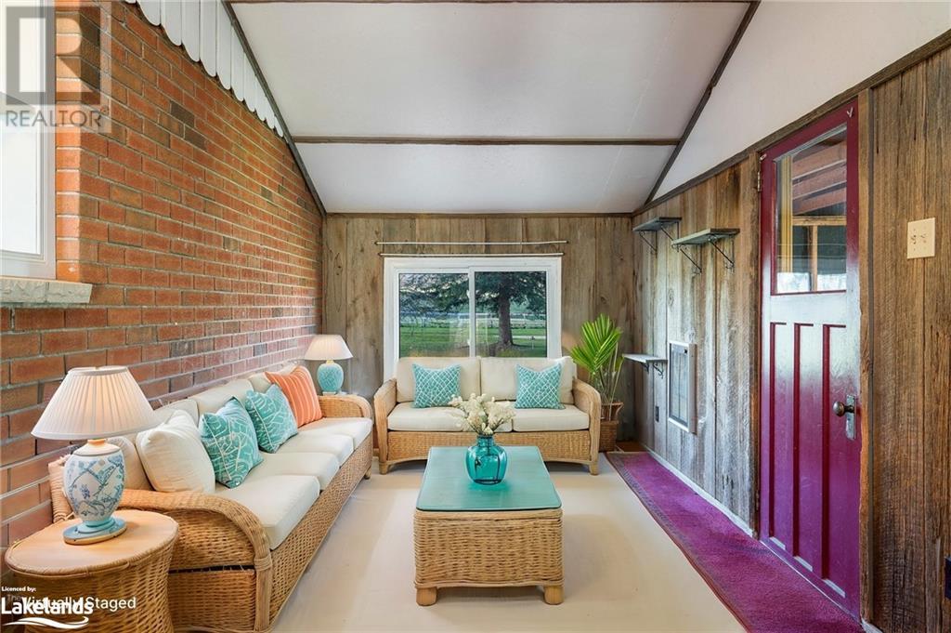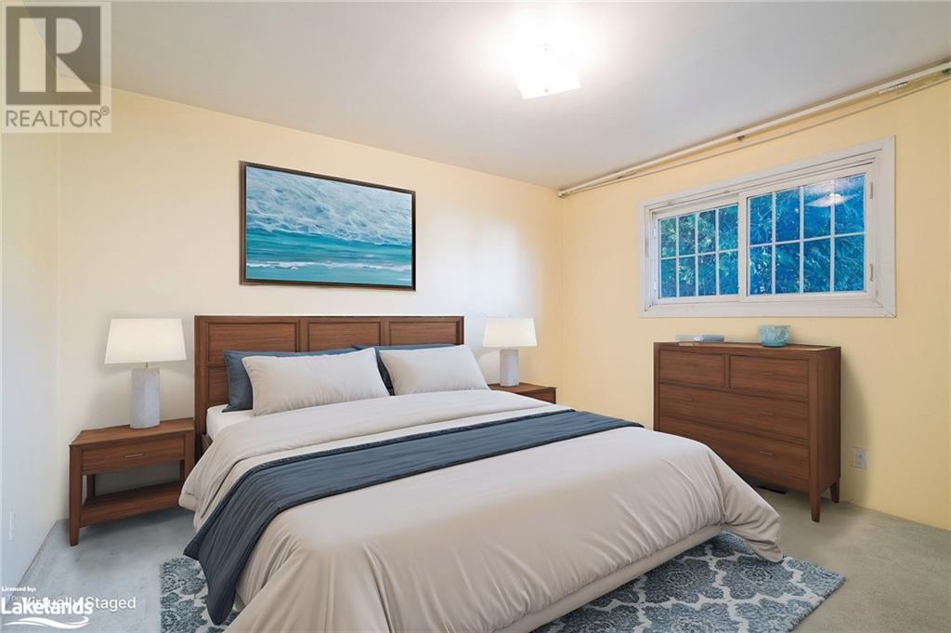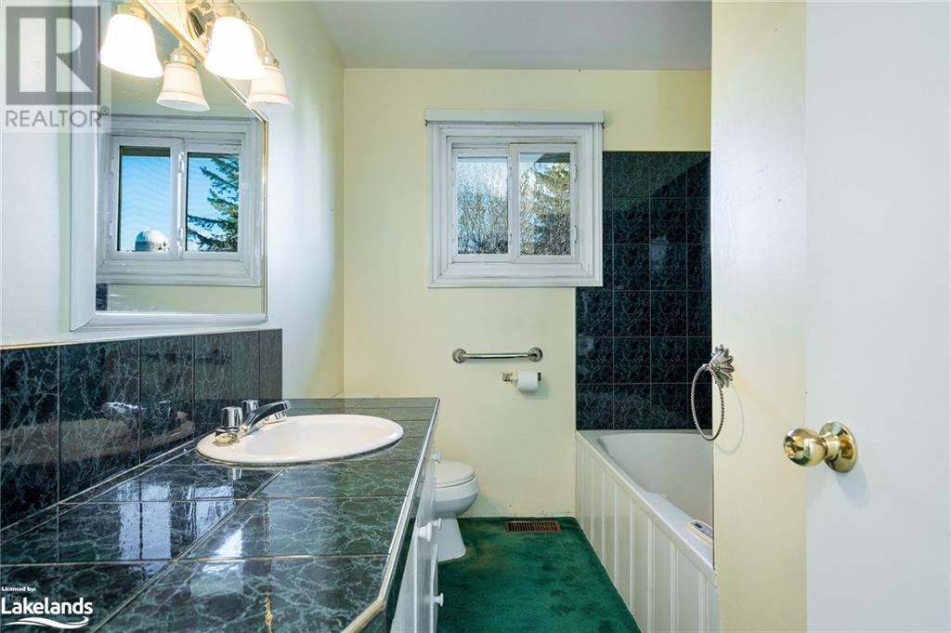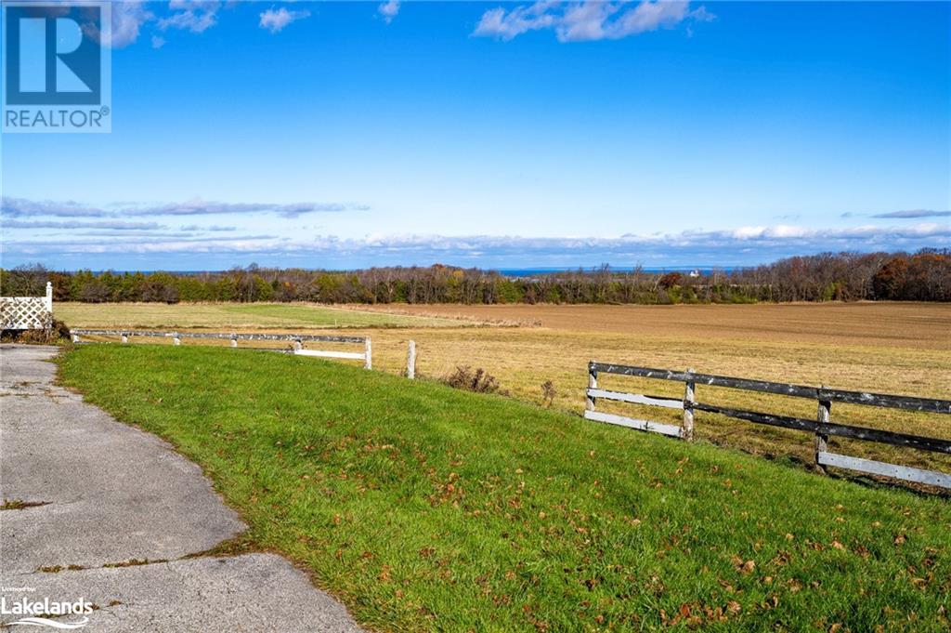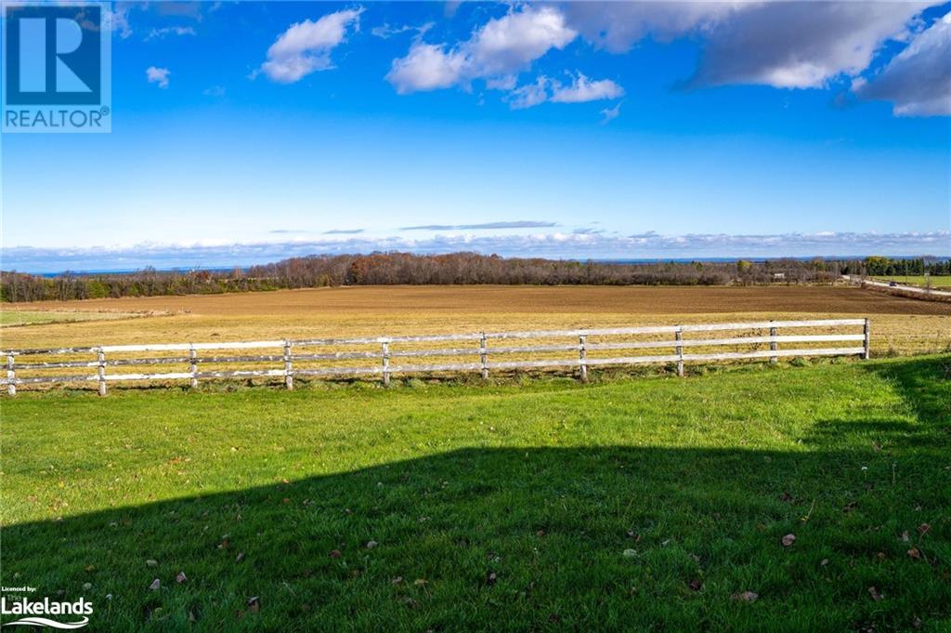LOADING
$2,900,000
SPECTACULAR PANORAMIC VIEWS TO GEORGIAN BAY, PRETTY RIVER VALLEY AND THE ESCARPMENT! One of a Kind Property~ Live your Legacy surrounded by nature~ 3 minute drive to Osler Ski Club, close proximity to recreational opportunities including the sparkling waters of Georgian Bay, marinas, swimming and water sports, exclusive golf/ ski clubs, hiking, biking, Blue Mountain Resort and Historic Downtown Collingwood featuring fine dining, shopping and year round cultural events. 40X50 Driving Shed~The possibilities are Endless~ Entrepreneurial Spirit? Potential uses include traditional produce/ livestock farm, equestrian facility, plant nursery, produce farm, passive recreation uses, potential for bed and breakfast, home office, farm office, farm produce sales outlet or roadside retail stand, winery or cidery and more. See attached drone virtual tour! Buyers to complete due diligence for their intended use of the property. Please do not access the property without an appointment~ active agricultural planting. Also listed as Residential (id:54532)
Property Details
| MLS® Number | 40674874 |
| Property Type | Agriculture |
| AmenitiesNearBy | Golf Nearby, Shopping |
| EquipmentType | Water Heater |
| FarmType | Mixed, Cash Crop, Hobby Farm |
| Features | Paved Driveway |
| ParkingSpaceTotal | 21 |
| RentalEquipmentType | Water Heater |
| StorageType | Storage, Silo |
| Structure | Drive Shed, Barn |
Building
| BathroomTotal | 1 |
| BedroomsAboveGround | 3 |
| BedroomsBelowGround | 1 |
| BedroomsTotal | 4 |
| Appliances | Refrigerator, Stove |
| ArchitecturalStyle | Bungalow |
| BasementDevelopment | Finished |
| BasementType | Full (finished) |
| CoolingType | None |
| ExteriorFinish | Brick |
| HeatingFuel | Propane |
| StoriesTotal | 1 |
| SizeInterior | 2191 Sqft |
| UtilityWater | Unknown |
Parking
| Attached Garage |
Land
| Acreage | Yes |
| FenceType | Partially Fenced |
| LandAmenities | Golf Nearby, Shopping |
| Sewer | Septic System |
| SizeTotalText | 50 - 100 Acres |
| ZoningDescription | Rural |
Rooms
| Level | Type | Length | Width | Dimensions |
|---|---|---|---|---|
| Basement | Utility Room | 17'10'' x 10'10'' | ||
| Basement | Other | 20'3'' x 14'10'' | ||
| Basement | Bedroom | 12'1'' x 12'7'' | ||
| Basement | Recreation Room | 28'3'' x 14'10'' | ||
| Main Level | Recreation Room | 20'8'' x 10' | ||
| Main Level | 4pc Bathroom | Measurements not available | ||
| Main Level | Bedroom | 10'5'' x 9'6'' | ||
| Main Level | Bedroom | 10'2'' x 9'6'' | ||
| Main Level | Primary Bedroom | 14'6'' x 13'1'' | ||
| Main Level | Living Room | 17'7'' x 12'8'' | ||
| Main Level | Dining Room | 11'0'' x 9'6'' | ||
| Main Level | Eat In Kitchen | 8'3'' x 7'11'' | ||
| Main Level | Kitchen | 11'10'' x 9'7'' |
Utilities
| Electricity | Available |
| Natural Gas | Available |
| Telephone | Available |
https://www.realtor.ca/real-estate/27671103/8476-3637-nottawasaga-side-road-nottawasaga
Interested?
Contact us for more information
Loretta Mcinnis
Salesperson
No Favourites Found

Sotheby's International Realty Canada, Brokerage
243 Hurontario St,
Collingwood, ON L9Y 2M1
Rioux Baker Team Contacts
Click name for contact details.
[vc_toggle title="Sherry Rioux*" style="round_outline" color="black" custom_font_container="tag:h3|font_size:18|text_align:left|color:black"]
Direct: 705-443-2793
EMAIL SHERRY[/vc_toggle]
[vc_toggle title="Emma Baker*" style="round_outline" color="black" custom_font_container="tag:h4|text_align:left"] Direct: 705-444-3989
EMAIL EMMA[/vc_toggle]
[vc_toggle title="Jacki Binnie**" style="round_outline" color="black" custom_font_container="tag:h4|text_align:left"]
Direct: 705-441-1071
EMAIL JACKI[/vc_toggle]
[vc_toggle title="Craig Davies**" style="round_outline" color="black" custom_font_container="tag:h4|text_align:left"]
Direct: 289-685-8513
EMAIL CRAIG[/vc_toggle]
[vc_toggle title="Hollie Knight**" style="round_outline" color="black" custom_font_container="tag:h4|text_align:left"]
Direct: 705-994-2842
EMAIL HOLLIE[/vc_toggle]
[vc_toggle title="Almira Haupt***" style="round_outline" color="black" custom_font_container="tag:h4|text_align:left"]
Direct: 705-416-1499 ext. 25
EMAIL ALMIRA[/vc_toggle]
No Favourites Found
[vc_toggle title="Ask a Question" style="round_outline" color="#5E88A1" custom_font_container="tag:h4|text_align:left"] [
][/vc_toggle]

The trademarks REALTOR®, REALTORS®, and the REALTOR® logo are controlled by The Canadian Real Estate Association (CREA) and identify real estate professionals who are members of CREA. The trademarks MLS®, Multiple Listing Service® and the associated logos are owned by The Canadian Real Estate Association (CREA) and identify the quality of services provided by real estate professionals who are members of CREA. The trademark DDF® is owned by The Canadian Real Estate Association (CREA) and identifies CREA's Data Distribution Facility (DDF®)
November 21 2024 02:50:25
Muskoka Haliburton Orillia – The Lakelands Association of REALTORS®
RE/MAX Four Seasons Realty Limited, Brokerage












