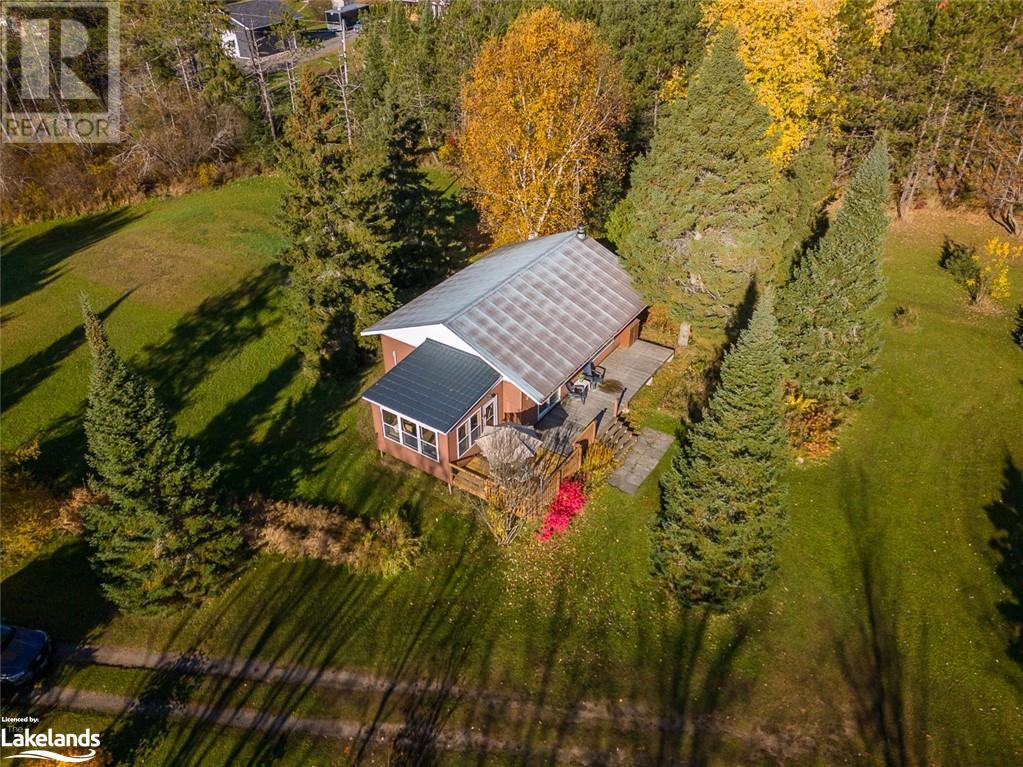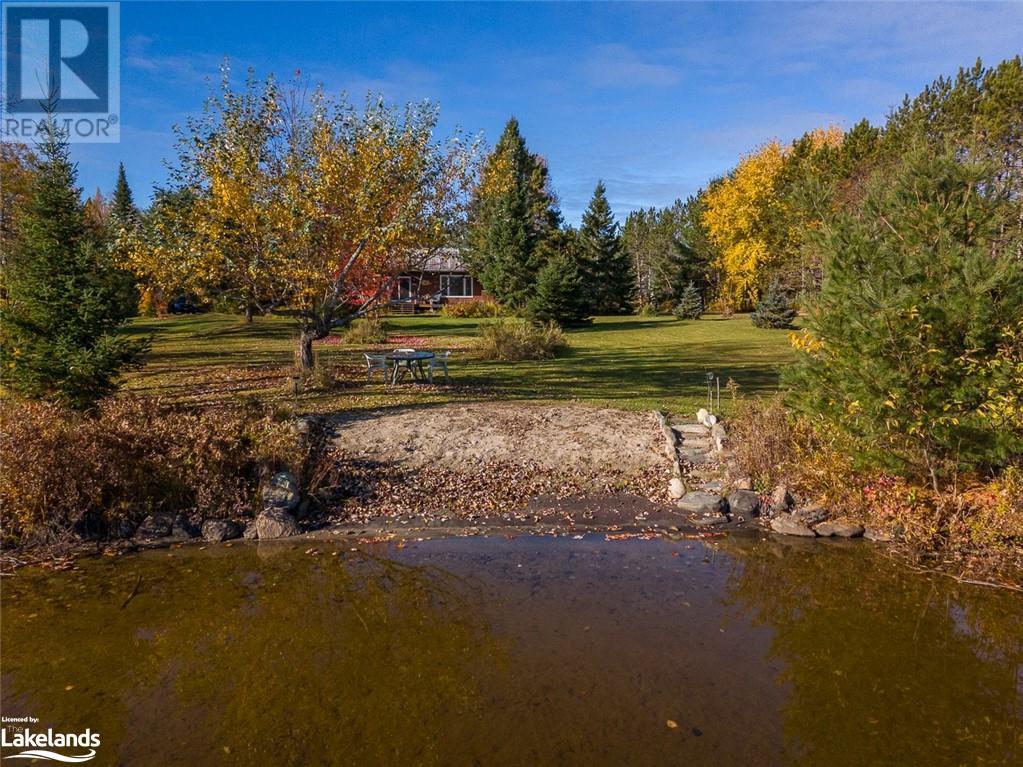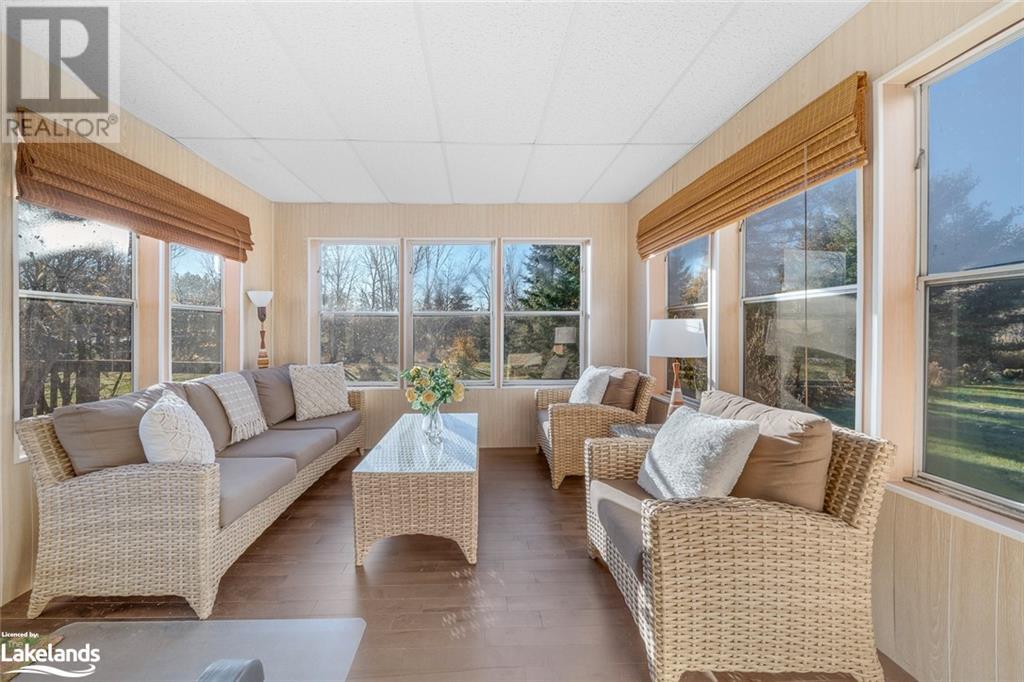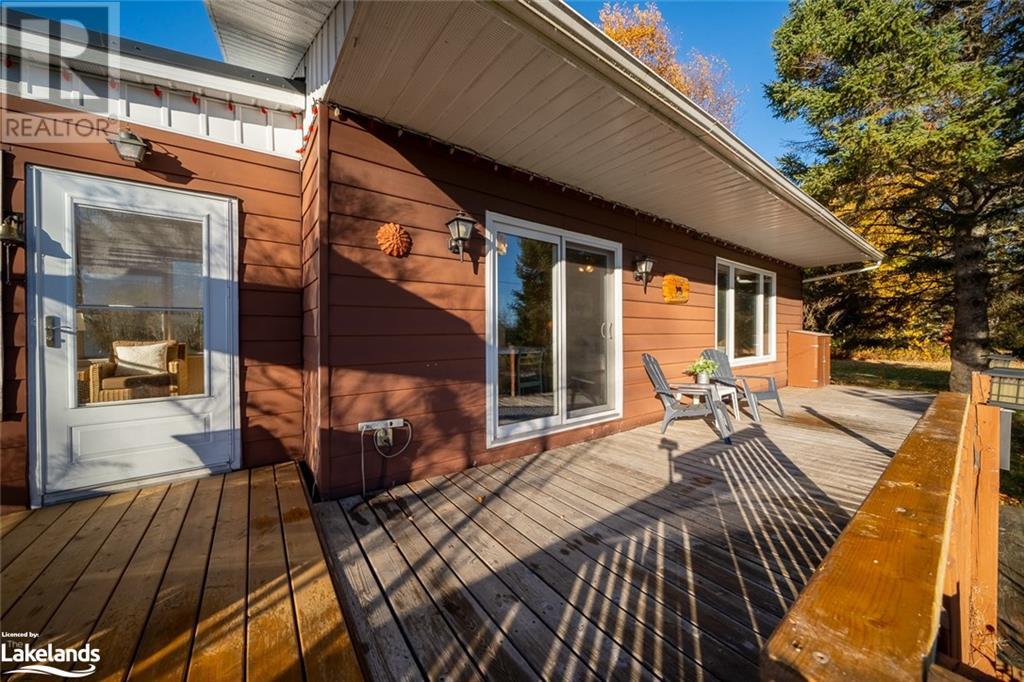LOADING
$949,900
Privacy privacy privacy! Winterized home/cottage on 7.47 acres and 438 feet of waterfront on large and desirable Lake Manitouwabing. Located on a year round maintained municipal road and school bus route. A serene drive into your cottage country escape with an abundance of usable space for pets and kids to run free. A quiet cove called Cats Cove on the property to take out your kayak/canoe, breathe in the fresh air, watch and listen to the wonders of mother nature. Point of land and beach area with deeper water to go for a swim/boating. 2 bedroom bungalow cottage with metal roof. Walk out to deck. Open concept. Picturesque window looking out to the lake. The sunroom brings the best view in the house. A cozy wood stove to warm up in the Fall and Winter after building snowmen snow forts on your property.All season activities right from your doorstep.Lake Manitouwabing is a full-service lake w/boat launches. Snowmobile trails close by. Boat/ drive to a top-rated golf course in Canada. Kids camp, market, community events, corner store & amenities are all nearby. All season activities right from your doorstep.Approximately 15 minutes to the town of Parry Sound for shopping, schools, hospital, theatre of the arts and much more.Click on the media arrow for video.Potential for most furniture to be included. (id:54532)
Property Details
| MLS® Number | 40676504 |
| Property Type | Single Family |
| AmenitiesNearBy | Beach, Golf Nearby, Hospital, Schools, Ski Area |
| CommunityFeatures | Quiet Area |
| Features | Country Residential |
| ParkingSpaceTotal | 8 |
| ViewType | Direct Water View |
| WaterFrontType | Waterfront |
Building
| BathroomTotal | 1 |
| BedroomsAboveGround | 2 |
| BedroomsTotal | 2 |
| Appliances | Refrigerator, Stove |
| BasementDevelopment | Unfinished |
| BasementType | Crawl Space (unfinished) |
| ConstructionStyleAttachment | Detached |
| CoolingType | None |
| ExteriorFinish | Aluminum Siding |
| HeatingFuel | Propane |
| HeatingType | Baseboard Heaters |
| StoriesTotal | 1 |
| SizeInterior | 909 Sqft |
| Type | House |
| UtilityWater | Dug Well |
Parking
| Detached Garage |
Land
| AccessType | Road Access |
| Acreage | Yes |
| LandAmenities | Beach, Golf Nearby, Hospital, Schools, Ski Area |
| Sewer | Septic System |
| SizeFrontage | 438 Ft |
| SizeIrregular | 7.47 |
| SizeTotal | 7.47 Ac|5 - 9.99 Acres |
| SizeTotalText | 7.47 Ac|5 - 9.99 Acres |
| SurfaceWater | Lake |
| ZoningDescription | Wf2,ep |
Rooms
| Level | Type | Length | Width | Dimensions |
|---|---|---|---|---|
| Main Level | Kitchen/dining Room | 11'10'' x 12'6'' | ||
| Main Level | Sunroom | 12'0'' x 11'9'' | ||
| Main Level | Primary Bedroom | 9'3'' x 11'0'' | ||
| Main Level | 4pc Bathroom | 7'7'' x 7'4'' | ||
| Main Level | Storage | 5'3'' x 7'4'' | ||
| Main Level | Bedroom | 9'0'' x 11'0'' | ||
| Main Level | Living Room | 19'10'' x 12'6'' |
https://www.realtor.ca/real-estate/27671551/534-hurdville-rd-mckellar
Interested?
Contact us for more information
Danielle Beitz
Broker
No Favourites Found

Sotheby's International Realty Canada, Brokerage
243 Hurontario St,
Collingwood, ON L9Y 2M1
Rioux Baker Team Contacts
Click name for contact details.
[vc_toggle title="Sherry Rioux*" style="round_outline" color="black" custom_font_container="tag:h3|font_size:18|text_align:left|color:black"]
Direct: 705-443-2793
EMAIL SHERRY[/vc_toggle]
[vc_toggle title="Emma Baker*" style="round_outline" color="black" custom_font_container="tag:h4|text_align:left"] Direct: 705-444-3989
EMAIL EMMA[/vc_toggle]
[vc_toggle title="Jacki Binnie**" style="round_outline" color="black" custom_font_container="tag:h4|text_align:left"]
Direct: 705-441-1071
EMAIL JACKI[/vc_toggle]
[vc_toggle title="Craig Davies**" style="round_outline" color="black" custom_font_container="tag:h4|text_align:left"]
Direct: 289-685-8513
EMAIL CRAIG[/vc_toggle]
[vc_toggle title="Hollie Knight**" style="round_outline" color="black" custom_font_container="tag:h4|text_align:left"]
Direct: 705-994-2842
EMAIL HOLLIE[/vc_toggle]
[vc_toggle title="Almira Haupt***" style="round_outline" color="black" custom_font_container="tag:h4|text_align:left"]
Direct: 705-416-1499 ext. 25
EMAIL ALMIRA[/vc_toggle]
No Favourites Found
[vc_toggle title="Ask a Question" style="round_outline" color="#5E88A1" custom_font_container="tag:h4|text_align:left"] [
][/vc_toggle]

The trademarks REALTOR®, REALTORS®, and the REALTOR® logo are controlled by The Canadian Real Estate Association (CREA) and identify real estate professionals who are members of CREA. The trademarks MLS®, Multiple Listing Service® and the associated logos are owned by The Canadian Real Estate Association (CREA) and identify the quality of services provided by real estate professionals who are members of CREA. The trademark DDF® is owned by The Canadian Real Estate Association (CREA) and identifies CREA's Data Distribution Facility (DDF®)
November 24 2024 10:49:40
Muskoka Haliburton Orillia – The Lakelands Association of REALTORS®
RE/MAX Parry Sound Muskoka Realty Ltd., Brokerage, Parry Sound














































