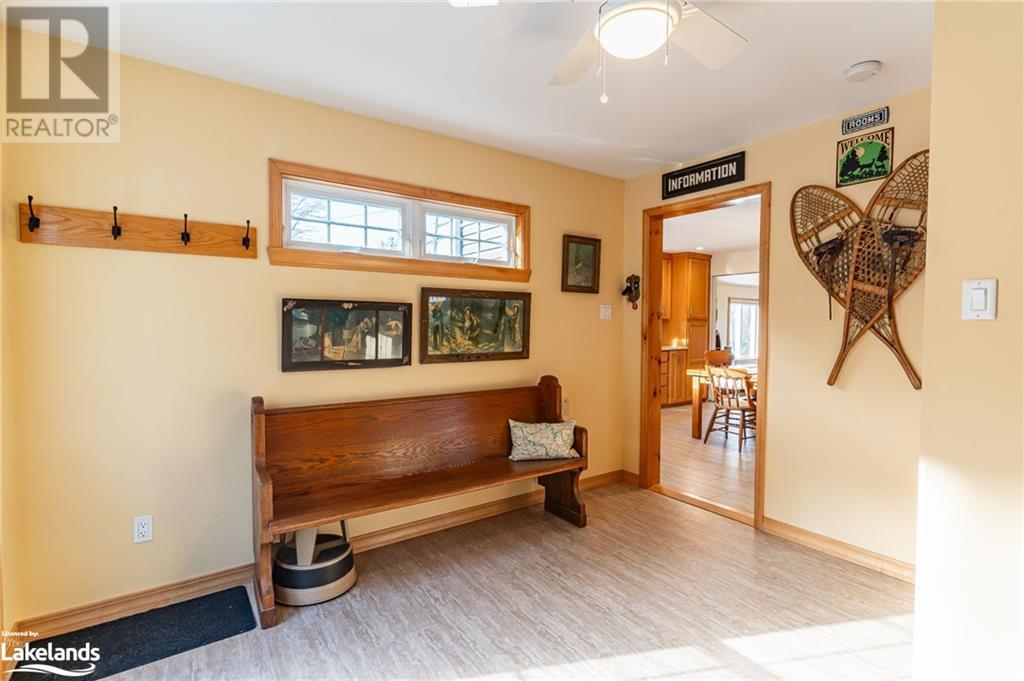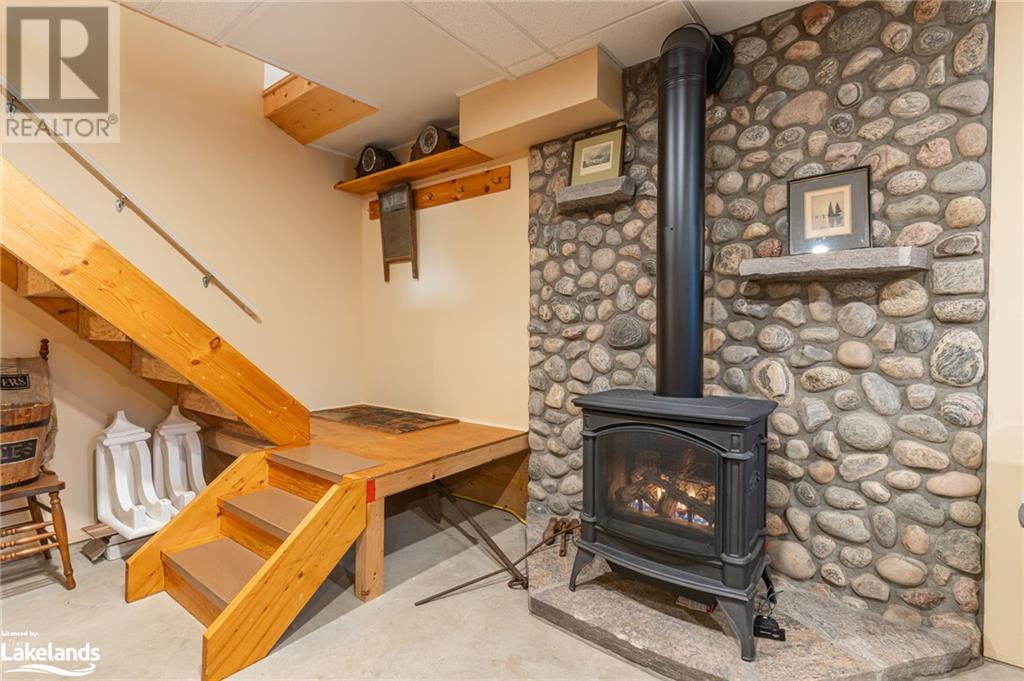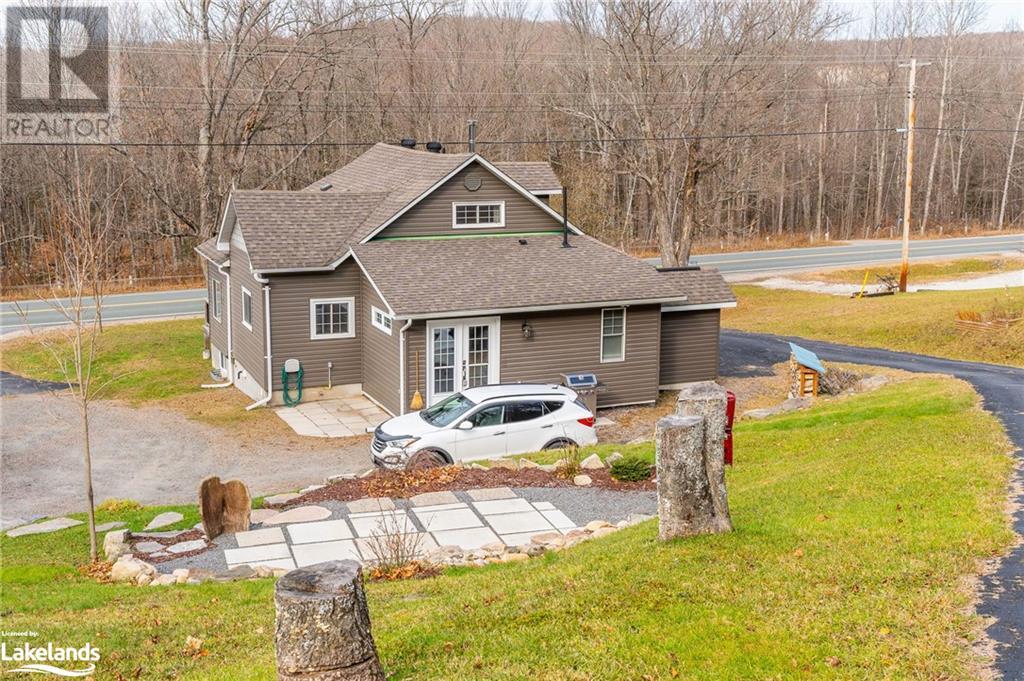LOADING
$597,000
Step into this charming 3-bedroom, 3-bathroom home in the heart of Eagle Lake, offering the perfect balance of comfort, functionality, and prime location. Nestled in a sought after neighborhood, this property is close to the Eagle Lake Market, Sir Sam’s Ski Hill, and a public beach with a playground, making it an ideal spot for families and outdoor enthusiasts alike. Walk into the bright and inviting kitchen, with an abundance of natural light, creating a cozy atmosphere or relax in the living room where the beautiful granite fireplace takes center stage for gatherings. The kitchen connects to a 4-season sunroom, a versatile space perfect for enjoying your morning coffee or hosting friends while soaking in the surrounding natural beauty year-round. With the primary bedroom located on the main floor featuring a full ensuite, and 2 bedrooms located upstairs, there is plenty of privacy and space for family and guests. The finished basement provides additional living space, perfect for a family room, home gym, or guest accommodations. Storage is a breeze with a heated and insulated garage with running water and a carport, plus a second garage for all your tools, toys, and seasonal equipment. Whether you’re looking to ski in the winter, enjoy summer beach days, or take advantage of the local amenities, this home offers it all in a fantastic community setting. Don’t miss your chance to call 2592 Haliburton Lake Road your new home! (id:54532)
Property Details
| MLS® Number | 40678658 |
| Property Type | Single Family |
| AmenitiesNearBy | Beach, Golf Nearby, Hospital, Park, Place Of Worship, Playground, Schools, Shopping, Ski Area |
| CommunicationType | High Speed Internet |
| CommunityFeatures | School Bus |
| EquipmentType | Propane Tank |
| Features | Country Residential |
| ParkingSpaceTotal | 8 |
| RentalEquipmentType | Propane Tank |
Building
| BathroomTotal | 3 |
| BedroomsAboveGround | 3 |
| BedroomsTotal | 3 |
| Appliances | Central Vacuum |
| BasementDevelopment | Finished |
| BasementType | Full (finished) |
| ConstructionStyleAttachment | Detached |
| CoolingType | None |
| ExteriorFinish | Vinyl Siding |
| FireplaceFuel | Propane,wood |
| FireplacePresent | Yes |
| FireplaceTotal | 2 |
| FireplaceType | Other - See Remarks,other - See Remarks |
| HalfBathTotal | 1 |
| HeatingFuel | Propane |
| HeatingType | Forced Air |
| StoriesTotal | 2 |
| SizeInterior | 1836.57 Sqft |
| Type | House |
| UtilityWater | Drilled Well |
Parking
| Detached Garage |
Land
| AccessType | Road Access |
| Acreage | Yes |
| LandAmenities | Beach, Golf Nearby, Hospital, Park, Place Of Worship, Playground, Schools, Shopping, Ski Area |
| Sewer | Septic System |
| SizeFrontage | 132 Ft |
| SizeIrregular | 1 |
| SizeTotal | 1 Ac|1/2 - 1.99 Acres |
| SizeTotalText | 1 Ac|1/2 - 1.99 Acres |
| ZoningDescription | R2 |
Rooms
| Level | Type | Length | Width | Dimensions |
|---|---|---|---|---|
| Second Level | Bedroom | 10'2'' x 11'10'' | ||
| Second Level | Bedroom | 10'5'' x 15'1'' | ||
| Second Level | 2pc Bathroom | 3'11'' x 11'10'' | ||
| Basement | Utility Room | 12'2'' x 13'10'' | ||
| Basement | Storage | 12'3'' x 22'1'' | ||
| Basement | Storage | 10'10'' x 5'4'' | ||
| Basement | Recreation Room | 23'3'' x 22'4'' | ||
| Basement | 3pc Bathroom | 6'6'' x 6'4'' | ||
| Main Level | Primary Bedroom | 13'5'' x 13'3'' | ||
| Main Level | Mud Room | 11'4'' x 11'1'' | ||
| Main Level | Living Room | 14'9'' x 15'0'' | ||
| Main Level | Kitchen | 13'2'' x 15'8'' | ||
| Main Level | Den | 11'6'' x 5'11'' | ||
| Main Level | 4pc Bathroom | 8'6'' x 9'3'' |
Utilities
| Electricity | Available |
https://www.realtor.ca/real-estate/27673514/2592-haliburton-lake-road-haliburton
Interested?
Contact us for more information
Linda Baumgartner
Broker of Record
Nicole Baumgartner
Broker
No Favourites Found

Sotheby's International Realty Canada, Brokerage
243 Hurontario St,
Collingwood, ON L9Y 2M1
Rioux Baker Team Contacts
Click name for contact details.
[vc_toggle title="Sherry Rioux*" style="round_outline" color="black" custom_font_container="tag:h3|font_size:18|text_align:left|color:black"]
Direct: 705-443-2793
EMAIL SHERRY[/vc_toggle]
[vc_toggle title="Emma Baker*" style="round_outline" color="black" custom_font_container="tag:h4|text_align:left"] Direct: 705-444-3989
EMAIL EMMA[/vc_toggle]
[vc_toggle title="Jacki Binnie**" style="round_outline" color="black" custom_font_container="tag:h4|text_align:left"]
Direct: 705-441-1071
EMAIL JACKI[/vc_toggle]
[vc_toggle title="Craig Davies**" style="round_outline" color="black" custom_font_container="tag:h4|text_align:left"]
Direct: 289-685-8513
EMAIL CRAIG[/vc_toggle]
[vc_toggle title="Hollie Knight**" style="round_outline" color="black" custom_font_container="tag:h4|text_align:left"]
Direct: 705-994-2842
EMAIL HOLLIE[/vc_toggle]
[vc_toggle title="Almira Haupt***" style="round_outline" color="black" custom_font_container="tag:h4|text_align:left"]
Direct: 705-416-1499 ext. 25
EMAIL ALMIRA[/vc_toggle]
No Favourites Found
[vc_toggle title="Ask a Question" style="round_outline" color="#5E88A1" custom_font_container="tag:h4|text_align:left"] [
][/vc_toggle]

The trademarks REALTOR®, REALTORS®, and the REALTOR® logo are controlled by The Canadian Real Estate Association (CREA) and identify real estate professionals who are members of CREA. The trademarks MLS®, Multiple Listing Service® and the associated logos are owned by The Canadian Real Estate Association (CREA) and identify the quality of services provided by real estate professionals who are members of CREA. The trademark DDF® is owned by The Canadian Real Estate Association (CREA) and identifies CREA's Data Distribution Facility (DDF®)
November 21 2024 07:30:00
Muskoka Haliburton Orillia – The Lakelands Association of REALTORS®
RE/MAX Professionals North Baumgartner Realty, Brokerage, Haliburton
















































