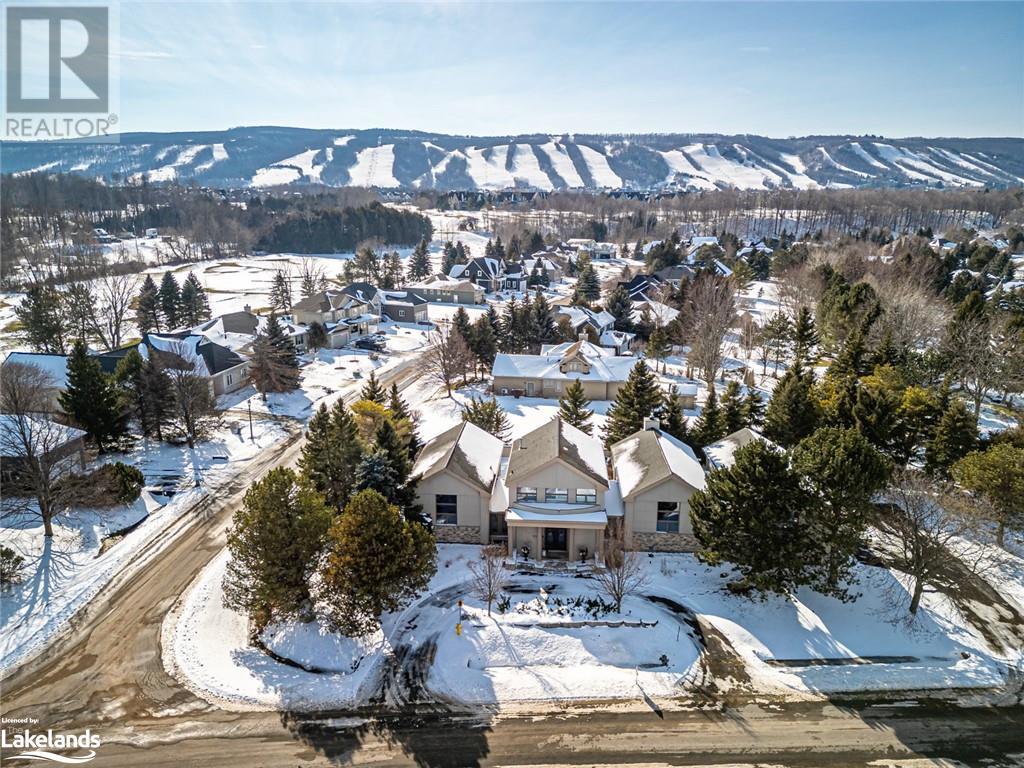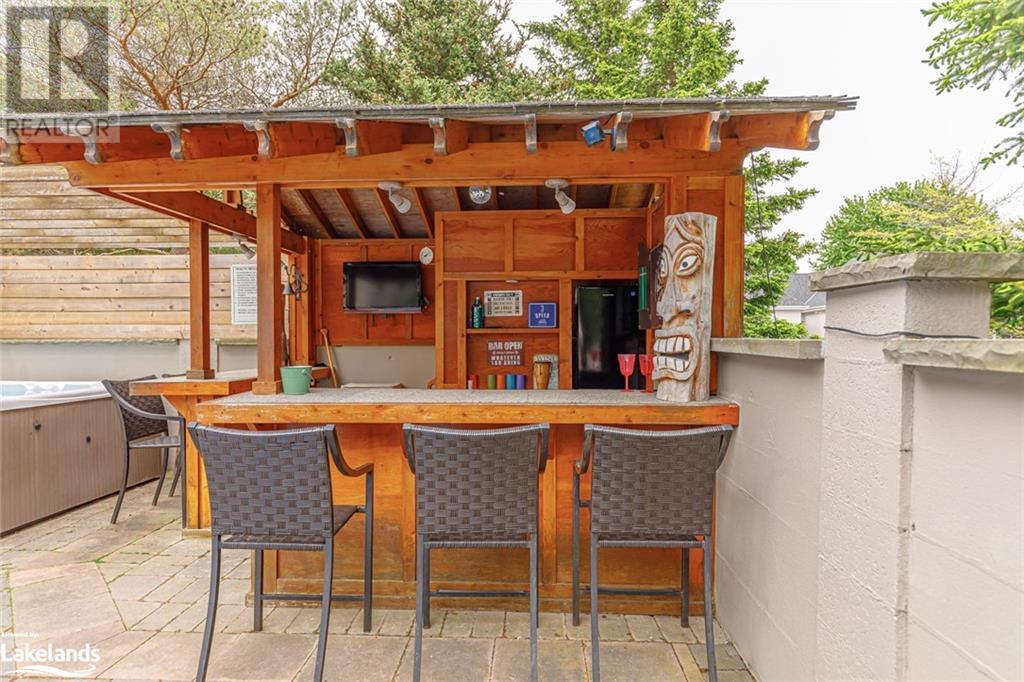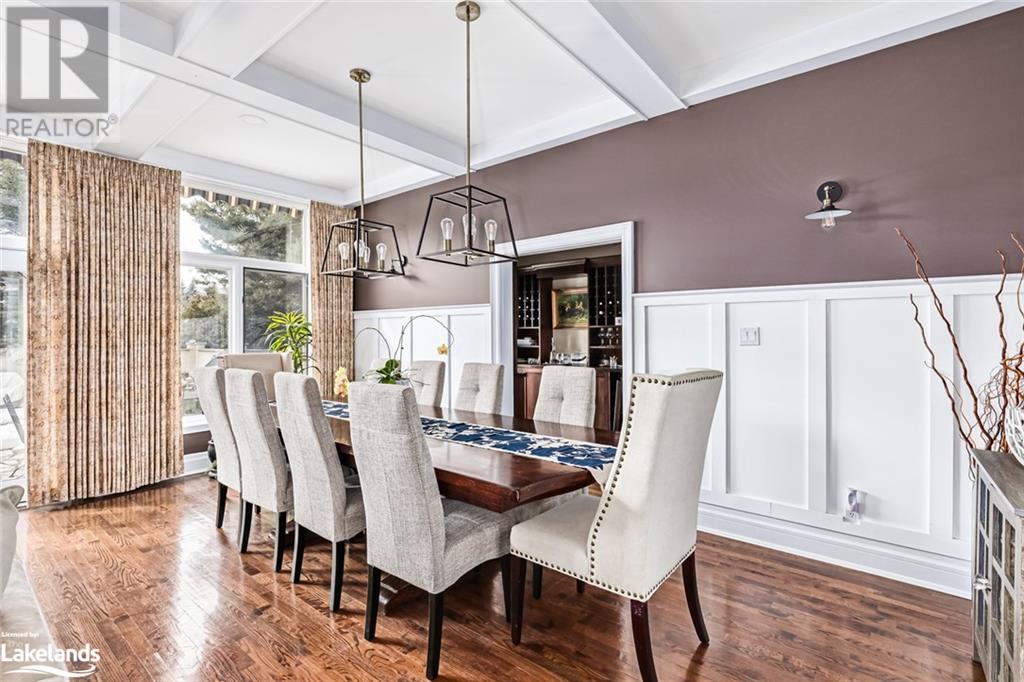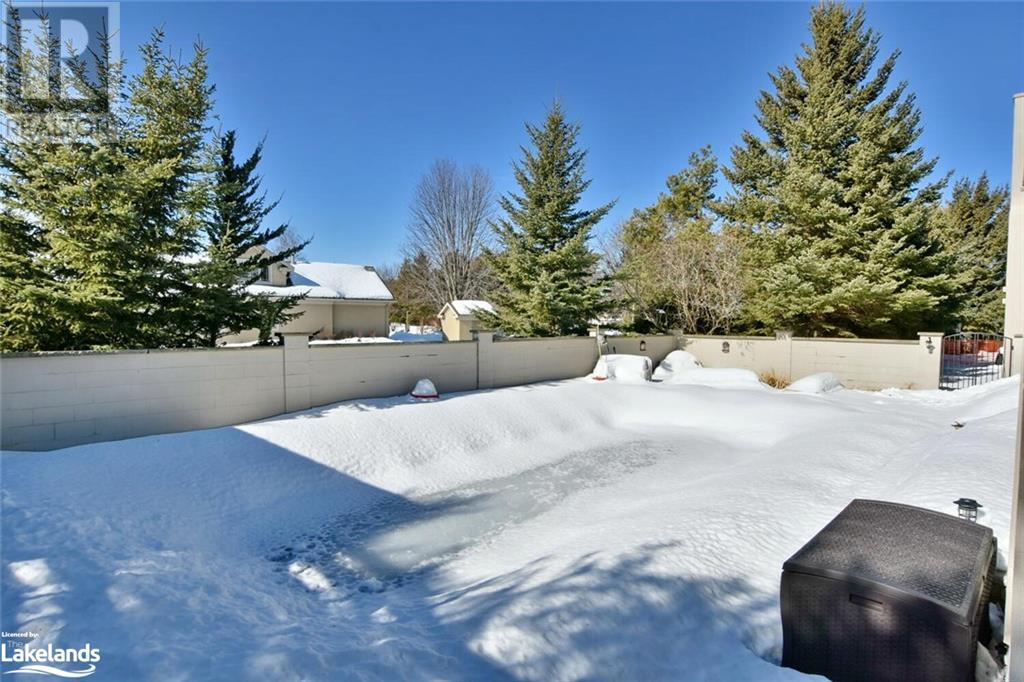LOADING
$30,000 SeasonalProperty Management
SKI SEASON RENTAL- January 2nd onward. Experience luxury living in the heart of the Blue Mountains at 160 Grand Cypress Lane. This expansive retreat offers over 4900 square feet of finished living space, providing an ideal setting for family and friends to gather and enjoy the beauty of the winter season. The home boasts 2 King Beds, 3 Queen Beds, and one Double Bed, comfortably accommodating up to 12 guests. It features a thoughtfully designed layout with separate living quarters, including an in-law/guest apartment above the garage, and an additional wing offering a peaceful retreat for parents while children enjoy their own space. Step outside to your own private outdoor oasis with a hot tub, cedar barrel sauna, Tiki bar, and a winter BBQ – perfect for hosting intimate gatherings or unwinding after a day of skiing or snowshoeing. As the sun sets, gather around the fire pit for cozy evenings under the stars. Inside, the home is designed for both comfort and style, featuring 4 bedrooms, including a lofted bedroom, and 5 bathrooms. The gourmet kitchen is a chef’s dream, complete with double islands, high-end appliances, and vaulted ceilings. The spacious great room offers exposed beams, an oversized fireplace, and an abundance of natural light, creating the perfect atmosphere for entertaining. With access to some of the best recreational opportunities in the Blue Mountains, you’ll be just minutes from skiing, snowshoeing, and hiking. This home is ideally situated for enjoying the best of winter, whether you’re on the slopes or relaxing in your private retreat. Available: January 2nd onward (dates negotiable) Snow Removal and Internet Included Luxurious finishes throughout Located in one of the most sought-after communities in the Blue Mountains Don’t miss out on this incredible opportunity for a winter seasonal rental in one of Ontario’s premier destinations. Book your tour now and experience resort-style living at its finest! (id:54532)
Property Details
| MLS® Number | 40680061 |
| Property Type | Single Family |
| AmenitiesNearBy | Golf Nearby, Hospital, Public Transit, Schools, Shopping, Ski Area |
| CommunicationType | High Speed Internet |
| CommunityFeatures | Quiet Area, School Bus |
| EquipmentType | Other |
| Features | Corner Site, Visual Exposure, Paved Driveway, Recreational, Gazebo, Sump Pump, Automatic Garage Door Opener, In-law Suite |
| ParkingSpaceTotal | 9 |
| PoolType | Inground Pool |
| RentalEquipmentType | Other |
| Structure | Shed |
Building
| BathroomTotal | 5 |
| BedroomsAboveGround | 4 |
| BedroomsTotal | 4 |
| Appliances | Central Vacuum, Dishwasher, Dryer, Freezer, Microwave, Oven - Built-in, Refrigerator, Washer, Window Coverings, Wine Fridge, Garage Door Opener, Hot Tub |
| BasementDevelopment | Unfinished |
| BasementType | Partial (unfinished) |
| ConstructedDate | 1990 |
| ConstructionStyleAttachment | Detached |
| CoolingType | Central Air Conditioning |
| ExteriorFinish | Stone, Stucco |
| FireProtection | Monitored Alarm, Smoke Detectors, Alarm System, Security System |
| FireplacePresent | Yes |
| FireplaceTotal | 2 |
| Fixture | Ceiling Fans |
| HalfBathTotal | 1 |
| HeatingFuel | Natural Gas |
| HeatingType | Forced Air |
| StoriesTotal | 2 |
| SizeInterior | 4989 Sqft |
| Type | House |
| UtilityWater | Municipal Water |
Parking
| Attached Garage |
Land
| AccessType | Road Access |
| Acreage | No |
| FenceType | Fence |
| LandAmenities | Golf Nearby, Hospital, Public Transit, Schools, Shopping, Ski Area |
| LandscapeFeatures | Lawn Sprinkler, Landscaped |
| Sewer | Municipal Sewage System |
| SizeFrontage | 201 Ft |
| SizeIrregular | 0.45 |
| SizeTotal | 0.45 Ac|under 1/2 Acre |
| SizeTotalText | 0.45 Ac|under 1/2 Acre |
| ZoningDescription | R1-1-9 |
Rooms
| Level | Type | Length | Width | Dimensions |
|---|---|---|---|---|
| Second Level | Media | 21'0'' x 17'0'' | ||
| Second Level | 3pc Bathroom | 8'0'' x 8'0'' | ||
| Second Level | Bedroom | 17'0'' x 21'0'' | ||
| Second Level | Full Bathroom | 13'0'' x 7'5'' | ||
| Second Level | Primary Bedroom | 24'0'' x 20'0'' | ||
| Main Level | Foyer | 14' x 10' | ||
| Main Level | Pantry | 16'0'' x 7'0'' | ||
| Main Level | Mud Room | 21' x 10' | ||
| Main Level | Kitchen | 25'0'' x 8'0'' | ||
| Main Level | 3pc Bathroom | 8'5'' x 6'5'' | ||
| Main Level | Bedroom | 25'5'' x 10'5'' | ||
| Main Level | Family Room | 14'5'' x 21'0'' | ||
| Main Level | 2pc Bathroom | 6'5'' x 5'0'' | ||
| Main Level | Full Bathroom | 8'5'' x 6'5'' | ||
| Main Level | Bedroom | 25'5'' x 10'5'' | ||
| Main Level | Dining Room | 20'0'' x 8'0'' | ||
| Main Level | Living Room | 20'0'' x 16'0'' | ||
| Main Level | Great Room | 22'0'' x 21'0'' | ||
| Main Level | Eat In Kitchen | 18'0'' x 21'0'' |
Utilities
| Cable | Available |
| Electricity | Available |
| Natural Gas | Available |
| Telephone | Available |
https://www.realtor.ca/real-estate/27676982/160-grand-cypress-lane-the-blue-mountains
Interested?
Contact us for more information
Eva Landreth
Salesperson
No Favourites Found

Sotheby's International Realty Canada, Brokerage
243 Hurontario St,
Collingwood, ON L9Y 2M1
Rioux Baker Team Contacts
Click name for contact details.
[vc_toggle title="Sherry Rioux*" style="round_outline" color="black" custom_font_container="tag:h3|font_size:18|text_align:left|color:black"]
Direct: 705-443-2793
EMAIL SHERRY[/vc_toggle]
[vc_toggle title="Emma Baker*" style="round_outline" color="black" custom_font_container="tag:h4|text_align:left"] Direct: 705-444-3989
EMAIL EMMA[/vc_toggle]
[vc_toggle title="Jacki Binnie**" style="round_outline" color="black" custom_font_container="tag:h4|text_align:left"]
Direct: 705-441-1071
EMAIL JACKI[/vc_toggle]
[vc_toggle title="Craig Davies**" style="round_outline" color="black" custom_font_container="tag:h4|text_align:left"]
Direct: 289-685-8513
EMAIL CRAIG[/vc_toggle]
[vc_toggle title="Hollie Knight**" style="round_outline" color="black" custom_font_container="tag:h4|text_align:left"]
Direct: 705-994-2842
EMAIL HOLLIE[/vc_toggle]
[vc_toggle title="Almira Haupt***" style="round_outline" color="black" custom_font_container="tag:h4|text_align:left"]
Direct: 705-416-1499 ext. 25
EMAIL ALMIRA[/vc_toggle]
No Favourites Found
[vc_toggle title="Ask a Question" style="round_outline" color="#5E88A1" custom_font_container="tag:h4|text_align:left"] [
][/vc_toggle]

The trademarks REALTOR®, REALTORS®, and the REALTOR® logo are controlled by The Canadian Real Estate Association (CREA) and identify real estate professionals who are members of CREA. The trademarks MLS®, Multiple Listing Service® and the associated logos are owned by The Canadian Real Estate Association (CREA) and identify the quality of services provided by real estate professionals who are members of CREA. The trademark DDF® is owned by The Canadian Real Estate Association (CREA) and identifies CREA's Data Distribution Facility (DDF®)
November 22 2024 06:51:44
Muskoka Haliburton Orillia – The Lakelands Association of REALTORS®
Century 21 Millennium Inc., Brokerage (Thornbury)




















































