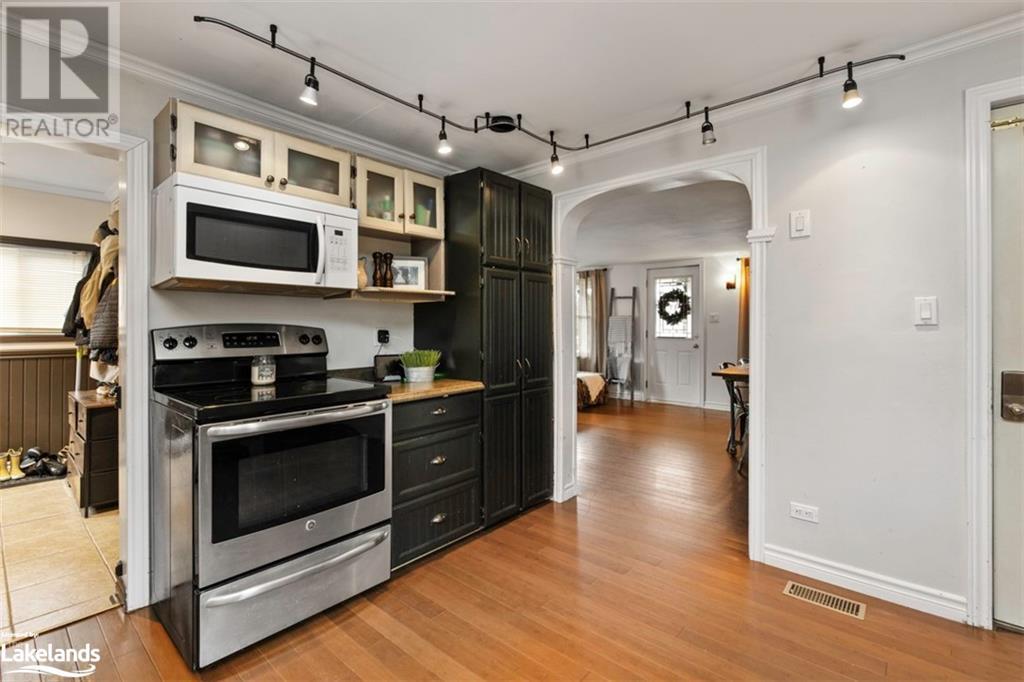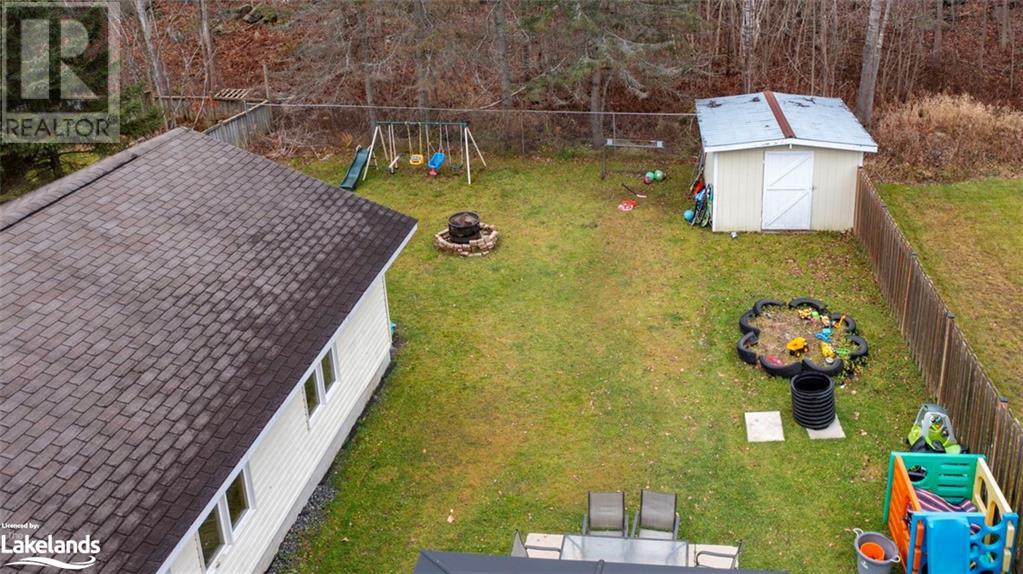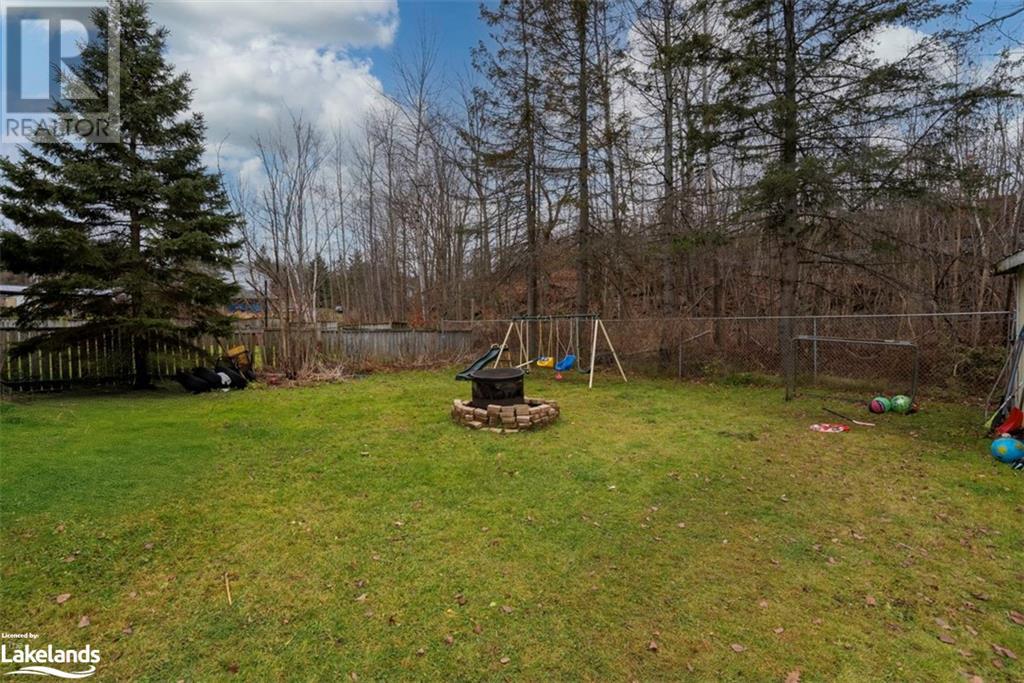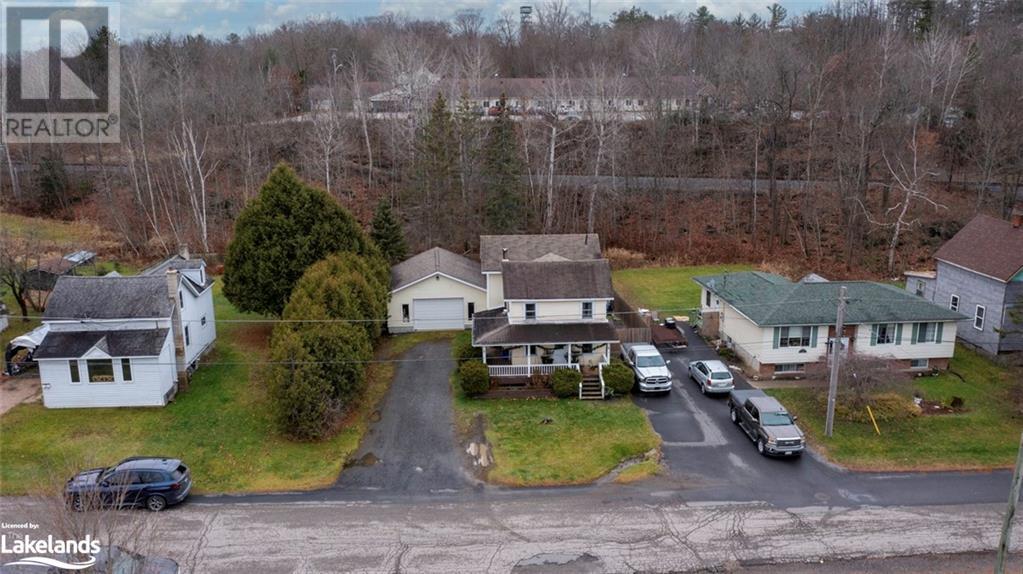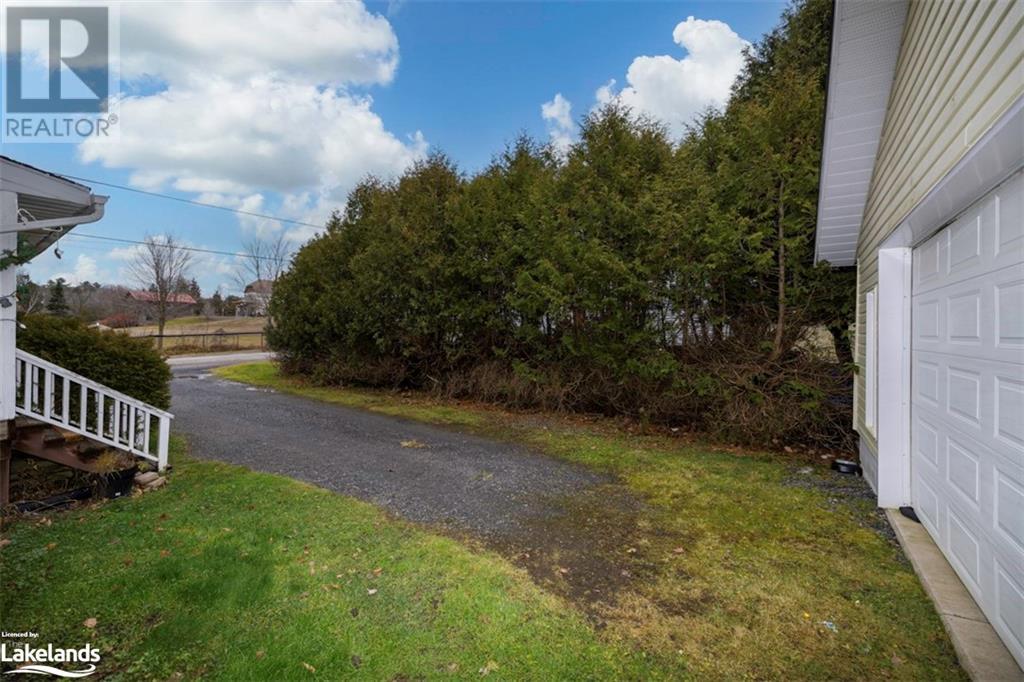LOADING
$569,000
CHARMING 3 BEDROOM, 2 BATH IN TOWN HOME with DETACHED DOUBLE GARAGE! Classic covered front porch with pot lighting adds timeless charm, Updated kitchen and baths, Convenient main floor bath, Principal bedroom features 4 pc ensuite & walk in closet, Lower level rec room ideal for family time or guests, Forced air gas furnace, Private Backyard Oasis: Fully fenced and level, it’s perfect for children, pets, or unwinding under the gazebo or by the fire pit, Heated and insulated Garage (28.4' x 24.4')—a dream space for DIYers or hobbyists, Rare 2 driveways offer plenty of parking for guests, boat/RV. Don’t miss this exceptional gem—a charming retreat in a convenient town setting! (id:54532)
Property Details
| MLS® Number | 40678715 |
| Property Type | Single Family |
| AmenitiesNearBy | Beach, Golf Nearby, Hospital, Schools, Shopping |
| EquipmentType | Water Heater |
| Features | Paved Driveway, Crushed Stone Driveway |
| ParkingSpaceTotal | 5 |
| RentalEquipmentType | Water Heater |
| Structure | Shed, Porch |
Building
| BathroomTotal | 2 |
| BedroomsAboveGround | 3 |
| BedroomsTotal | 3 |
| Appliances | Dishwasher, Dryer, Microwave, Refrigerator, Stove, Washer, Garage Door Opener |
| BasementDevelopment | Partially Finished |
| BasementType | Full (partially Finished) |
| ConstructionStyleAttachment | Detached |
| CoolingType | None |
| ExteriorFinish | Vinyl Siding |
| FoundationType | Block |
| HeatingFuel | Natural Gas |
| HeatingType | Forced Air |
| StoriesTotal | 2 |
| SizeInterior | 1549 Sqft |
| Type | House |
| UtilityWater | Municipal Water |
Parking
| Detached Garage |
Land
| AccessType | Road Access |
| Acreage | No |
| LandAmenities | Beach, Golf Nearby, Hospital, Schools, Shopping |
| Sewer | Municipal Sewage System |
| SizeDepth | 132 Ft |
| SizeFrontage | 66 Ft |
| SizeIrregular | 0.2 |
| SizeTotal | 0.2 Ac|under 1/2 Acre |
| SizeTotalText | 0.2 Ac|under 1/2 Acre |
| ZoningDescription | R |
Rooms
| Level | Type | Length | Width | Dimensions |
|---|---|---|---|---|
| Second Level | Bedroom | 9'8'' x 7'4'' | ||
| Second Level | Bedroom | 9'3'' x 8'9'' | ||
| Second Level | Storage | 5'11'' x 5'9'' | ||
| Second Level | 4pc Bathroom | 8'8'' x 6'1'' | ||
| Second Level | Primary Bedroom | 14'7'' x 12'4'' | ||
| Lower Level | Laundry Room | 16'5'' x 12'9'' | ||
| Lower Level | Recreation Room | 20'3'' x 10'11'' | ||
| Main Level | 4pc Bathroom | 8'10'' x 5'5'' | ||
| Main Level | Eat In Kitchen | 12'4'' x 11'8'' | ||
| Main Level | Living Room | 17'2'' x 12'9'' |
Utilities
| Electricity | Available |
https://www.realtor.ca/real-estate/27679432/8-meadow-street-parry-sound
Interested?
Contact us for more information
Holly Cascanette
Broker
No Favourites Found

Sotheby's International Realty Canada, Brokerage
243 Hurontario St,
Collingwood, ON L9Y 2M1
Rioux Baker Team Contacts
Click name for contact details.
[vc_toggle title="Sherry Rioux*" style="round_outline" color="black" custom_font_container="tag:h3|font_size:18|text_align:left|color:black"]
Direct: 705-443-2793
EMAIL SHERRY[/vc_toggle]
[vc_toggle title="Emma Baker*" style="round_outline" color="black" custom_font_container="tag:h4|text_align:left"] Direct: 705-444-3989
EMAIL EMMA[/vc_toggle]
[vc_toggle title="Jacki Binnie**" style="round_outline" color="black" custom_font_container="tag:h4|text_align:left"]
Direct: 705-441-1071
EMAIL JACKI[/vc_toggle]
[vc_toggle title="Craig Davies**" style="round_outline" color="black" custom_font_container="tag:h4|text_align:left"]
Direct: 289-685-8513
EMAIL CRAIG[/vc_toggle]
[vc_toggle title="Hollie Knight**" style="round_outline" color="black" custom_font_container="tag:h4|text_align:left"]
Direct: 705-994-2842
EMAIL HOLLIE[/vc_toggle]
[vc_toggle title="Almira Haupt***" style="round_outline" color="black" custom_font_container="tag:h4|text_align:left"]
Direct: 705-416-1499 ext. 25
EMAIL ALMIRA[/vc_toggle]
No Favourites Found
[vc_toggle title="Ask a Question" style="round_outline" color="#5E88A1" custom_font_container="tag:h4|text_align:left"] [
][/vc_toggle]

The trademarks REALTOR®, REALTORS®, and the REALTOR® logo are controlled by The Canadian Real Estate Association (CREA) and identify real estate professionals who are members of CREA. The trademarks MLS®, Multiple Listing Service® and the associated logos are owned by The Canadian Real Estate Association (CREA) and identify the quality of services provided by real estate professionals who are members of CREA. The trademark DDF® is owned by The Canadian Real Estate Association (CREA) and identifies CREA's Data Distribution Facility (DDF®)
November 23 2024 09:49:48
Muskoka Haliburton Orillia – The Lakelands Association of REALTORS®
RE/MAX Parry Sound Muskoka Realty Ltd., Brokerage, Parry Sound


















