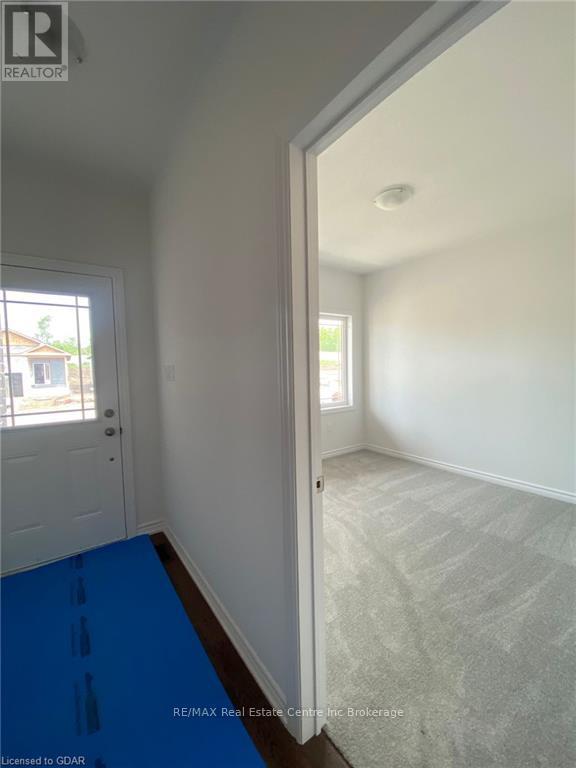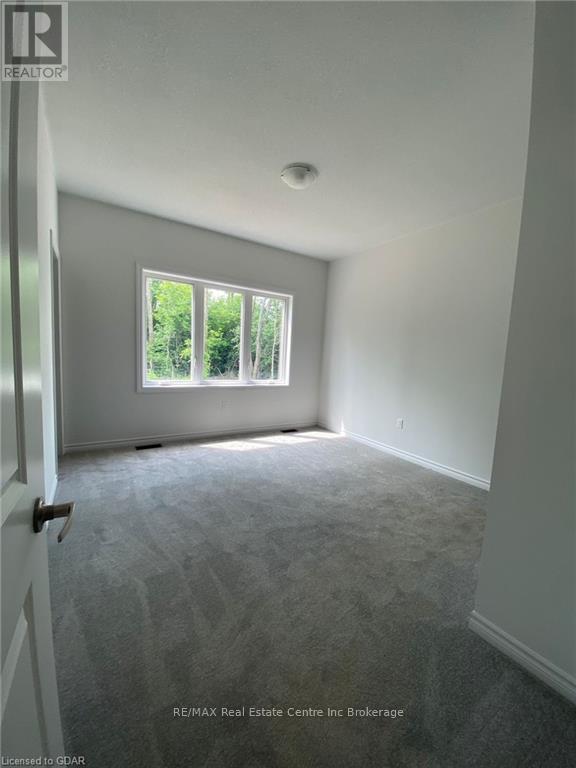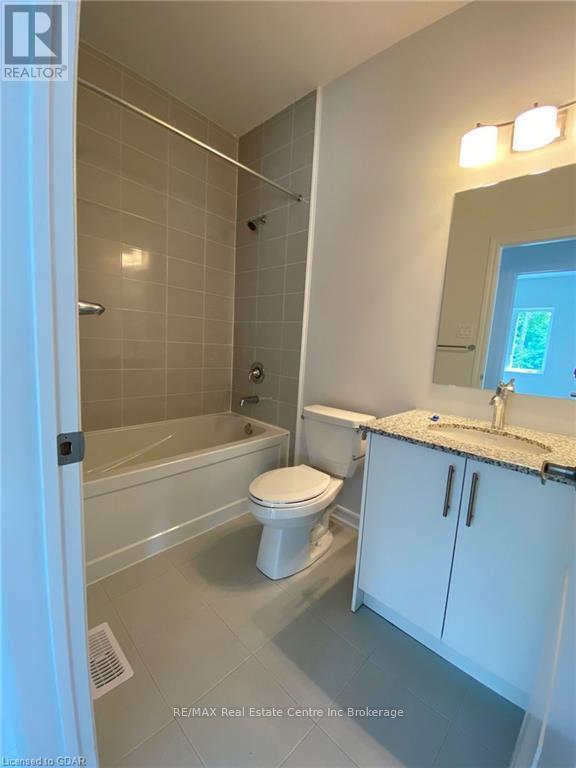LOADING
$2,400 Monthly
Just Under 1 Year New Executive Bungalow Townhome In Family-Friendly Community of Brockwoods. Functional Split 2 Bedroom, 2 Full Bathroom Layout Offering 1192 Sq Ft With Every Inch Fully Utilized. 9' Ceilings And Stylish Vinyl Flooring Throughout Foyer, Kitchen And Great Room. Welcoming Entrance With Coat Closet Leading To Open Concept Living/Dining And Walk-Out To Yard. Professionally Designed Kitchen With Stainless Steel Appliances, Granite Counters, Upgraded Breakfast Island And Plenty Of Cabinet Storage. Primary Bedroom With Walk-In Closet And 3 Piece Ensuite Bath. 2nd Spacious Bedroom With Large Closet. Upper Level Laundry, Direct Access To Garage and Parking For 2 Vehicles. Full Unfinished Basement Perfect For Extra Storage Or Rec Room. Minutes To The St Lawrence River And It's Stunning Waterfront Views. Surrounded By Lush Natural Landscape And Close To Shopping, Restaurants, Trails, Parks, Schools And All Amenities. (id:54532)
Property Details
| MLS® Number | X11822642 |
| Property Type | Single Family |
| Neigbourhood | Golf Side Gardens |
| Community Name | 810 - Brockville |
| ParkingSpaceTotal | 2 |
Building
| BathroomTotal | 2 |
| BedroomsAboveGround | 2 |
| BedroomsTotal | 2 |
| Appliances | Water Heater, Dishwasher, Dryer, Microwave, Range, Refrigerator, Stove, Washer |
| ArchitecturalStyle | Bungalow |
| BasementDevelopment | Unfinished |
| BasementType | Full (unfinished) |
| ConstructionStyleAttachment | Attached |
| CoolingType | Central Air Conditioning |
| ExteriorFinish | Stone, Vinyl Siding |
| HeatingType | Forced Air |
| StoriesTotal | 1 |
| Type | Row / Townhouse |
| UtilityWater | Municipal Water |
Parking
| Attached Garage |
Land
| Acreage | No |
| Sewer | Sanitary Sewer |
| SizeDepth | 176 Ft ,6 In |
| SizeFrontage | 25 Ft ,9 In |
| SizeIrregular | 25.82 X 176.51 Ft |
| SizeTotalText | 25.82 X 176.51 Ft |
| ZoningDescription | R1 |
Rooms
| Level | Type | Length | Width | Dimensions |
|---|---|---|---|---|
| Main Level | Great Room | 4.37 m | 4.06 m | 4.37 m x 4.06 m |
| Main Level | Other | 4.06 m | 3.68 m | 4.06 m x 3.68 m |
| Main Level | Primary Bedroom | 3.51 m | 3.4 m | 3.51 m x 3.4 m |
| Main Level | Bedroom | 3.2 m | 2.77 m | 3.2 m x 2.77 m |
| Main Level | Other | Measurements not available | ||
| Main Level | Bathroom | Measurements not available |
https://www.realtor.ca/real-estate/27664774/98-adley-drive-brockville-810-brockville
Interested?
Contact us for more information
Mani Batoo
Broker
No Favourites Found

Sotheby's International Realty Canada,
Brokerage
243 Hurontario St,
Collingwood, ON L9Y 2M1
Office: 705 416 1499
Rioux Baker Davies Team Contacts

Sherry Rioux Team Lead
-
705-443-2793705-443-2793
-
Email SherryEmail Sherry

Emma Baker Team Lead
-
705-444-3989705-444-3989
-
Email EmmaEmail Emma

Craig Davies Team Lead
-
289-685-8513289-685-8513
-
Email CraigEmail Craig

Jacki Binnie Sales Representative
-
705-441-1071705-441-1071
-
Email JackiEmail Jacki

Hollie Knight Sales Representative
-
705-994-2842705-994-2842
-
Email HollieEmail Hollie

Manar Vandervecht Real Estate Broker
-
647-267-6700647-267-6700
-
Email ManarEmail Manar

Michael Maish Sales Representative
-
706-606-5814706-606-5814
-
Email MichaelEmail Michael

Almira Haupt Finance Administrator
-
705-416-1499705-416-1499
-
Email AlmiraEmail Almira
Google Reviews






































No Favourites Found

The trademarks REALTOR®, REALTORS®, and the REALTOR® logo are controlled by The Canadian Real Estate Association (CREA) and identify real estate professionals who are members of CREA. The trademarks MLS®, Multiple Listing Service® and the associated logos are owned by The Canadian Real Estate Association (CREA) and identify the quality of services provided by real estate professionals who are members of CREA. The trademark DDF® is owned by The Canadian Real Estate Association (CREA) and identifies CREA's Data Distribution Facility (DDF®)
December 20 2024 06:29:35
Muskoka Haliburton Orillia – The Lakelands Association of REALTORS®
RE/MAX Real Estate Centre Inc
Quick Links
-
HomeHome
-
About UsAbout Us
-
Rental ServiceRental Service
-
Listing SearchListing Search
-
10 Advantages10 Advantages
-
ContactContact
Contact Us
-
243 Hurontario St,243 Hurontario St,
Collingwood, ON L9Y 2M1
Collingwood, ON L9Y 2M1 -
705 416 1499705 416 1499
-
riouxbakerteam@sothebysrealty.cariouxbakerteam@sothebysrealty.ca
© 2024 Rioux Baker Davies Team
-
The Blue MountainsThe Blue Mountains
-
Privacy PolicyPrivacy Policy

























