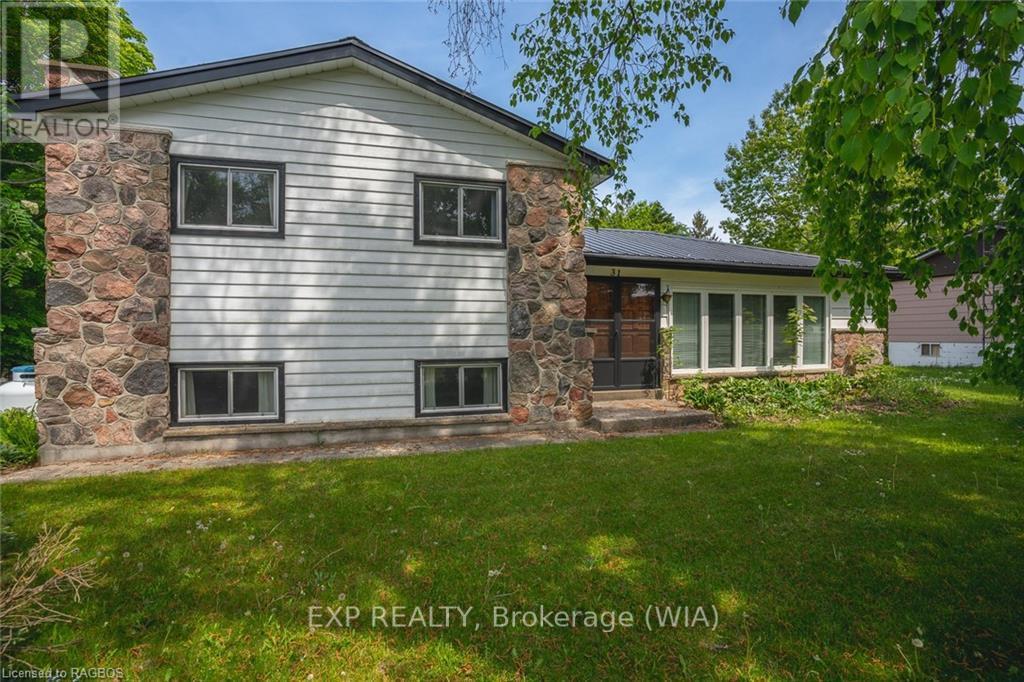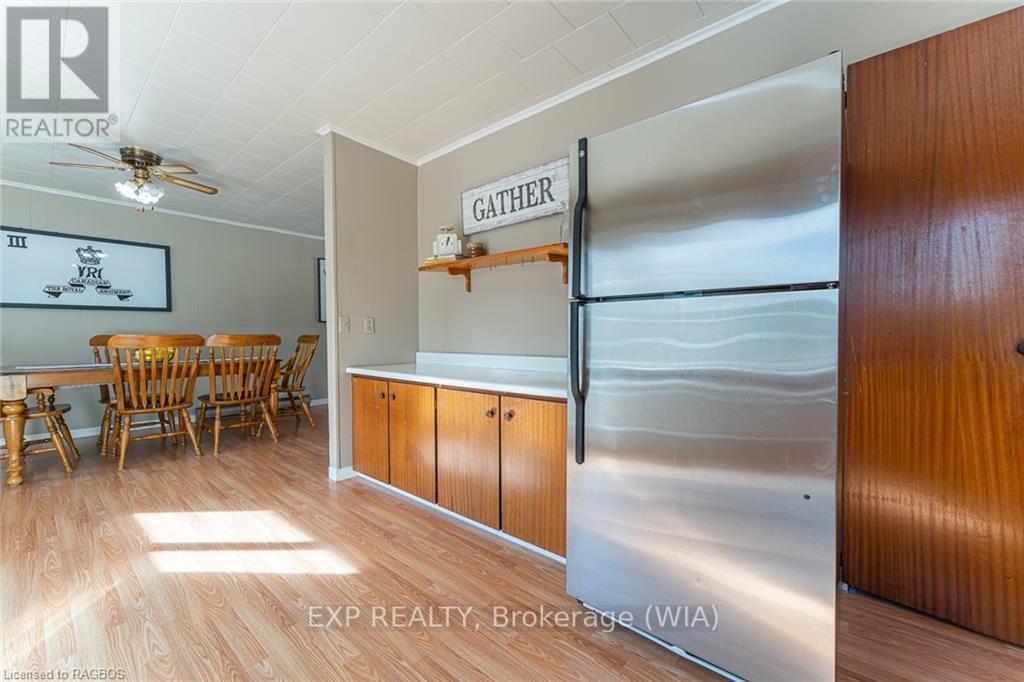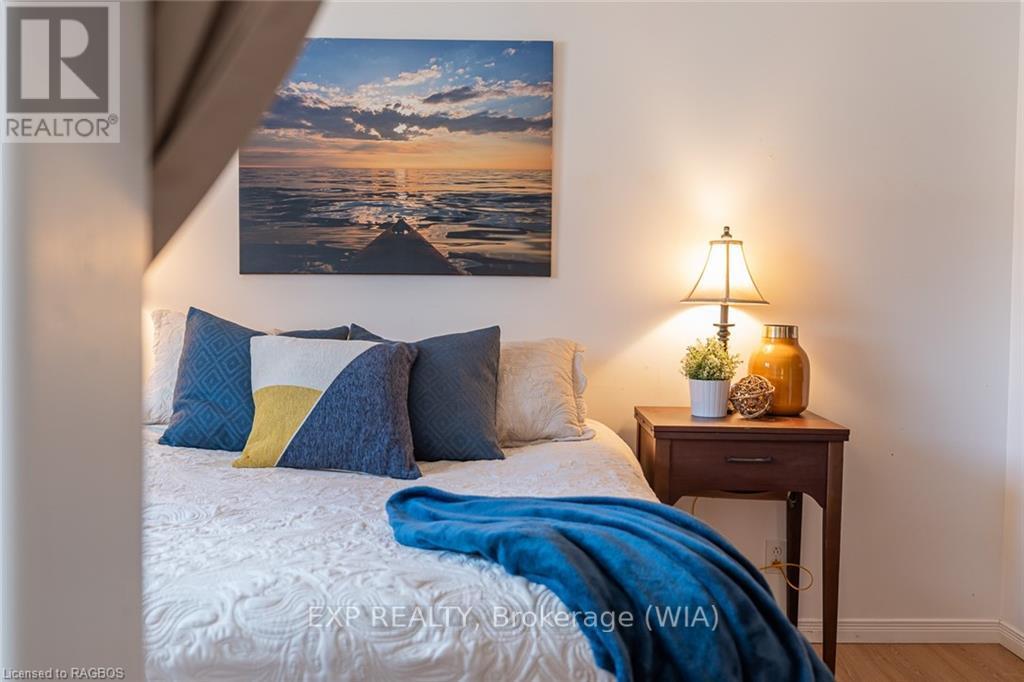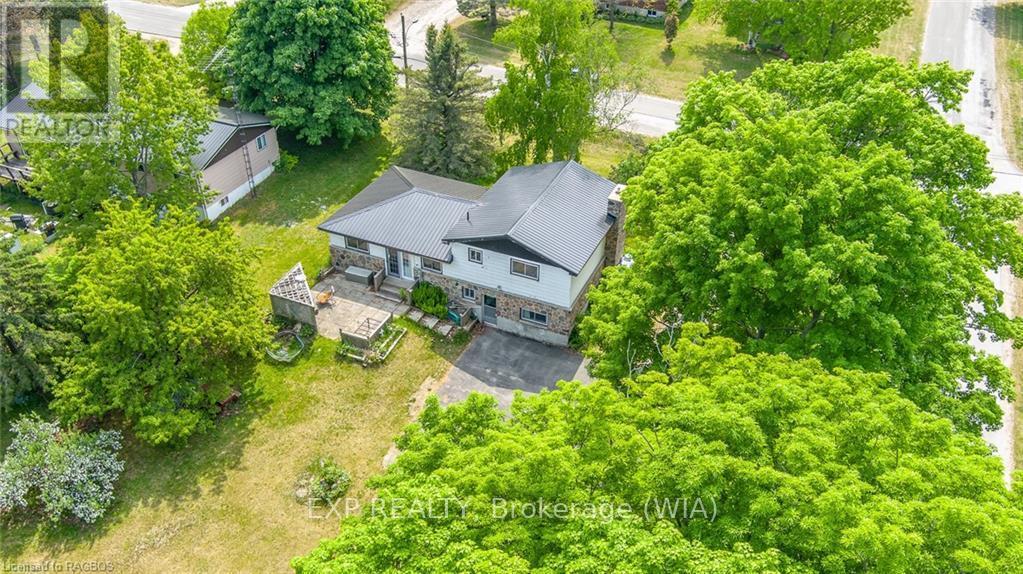LOADING
$465,000
This charming bungalow is situated in a quiet neighborhood in Lion's Head. With three bedrooms and two bathrooms, it provides ample space for comfortable living. The home features an open layout with a generous flow, allowing for easy movement throughout the house. There are plenty of storage options and cupboard space to keep your belongings organized. Natural light floods the interior through numerous windows, creating a bright and welcoming atmosphere. Positioned on a corner lot, the property boasts a spacious backyard perfect for pets or outdoor gatherings. Recent updates include a new metal roof installed in 2021 and siding on the west side of the house in 2020. Conveniently located just a short 15-minute walk from the shores of Georgian Bay, as well as nearby parks and all of Lion's Head amenities. (id:54532)
Property Details
| MLS® Number | X10848243 |
| Property Type | Single Family |
| Community Name | Northern Bruce Peninsula |
| AmenitiesNearBy | Hospital |
| EquipmentType | Water Heater |
| ParkingSpaceTotal | 8 |
| RentalEquipmentType | Water Heater |
Building
| BathroomTotal | 2 |
| BedroomsAboveGround | 3 |
| BedroomsTotal | 3 |
| Amenities | Fireplace(s) |
| Appliances | Water Heater, Dryer, Refrigerator, Stove, Washer, Window Coverings |
| BasementDevelopment | Unfinished |
| BasementType | Partial (unfinished) |
| ConstructionStyleAttachment | Detached |
| ExteriorFinish | Wood, Stone |
| FireplacePresent | Yes |
| FireplaceTotal | 1 |
| FoundationType | Block |
| HalfBathTotal | 1 |
| HeatingFuel | Propane |
| HeatingType | Baseboard Heaters |
| SizeInterior | 1499.9875 - 1999.983 Sqft |
| Type | House |
| UtilityWater | Municipal Water |
Land
| Acreage | No |
| LandAmenities | Hospital |
| Sewer | Septic System |
| SizeDepth | 200 Ft |
| SizeFrontage | 100 Ft |
| SizeIrregular | 100 X 200 Ft |
| SizeTotalText | 100 X 200 Ft|under 1/2 Acre |
| ZoningDescription | R1 |
Rooms
| Level | Type | Length | Width | Dimensions |
|---|---|---|---|---|
| Basement | Other | 7.62 m | 3.35 m | 7.62 m x 3.35 m |
| Basement | Other | 5 m | 3.35 m | 5 m x 3.35 m |
| Lower Level | Mud Room | 4.75 m | 4.04 m | 4.75 m x 4.04 m |
| Lower Level | Pantry | 1.96 m | 1.3 m | 1.96 m x 1.3 m |
| Lower Level | Family Room | 6.3 m | 3.96 m | 6.3 m x 3.96 m |
| Main Level | Living Room | 5.66 m | 3.96 m | 5.66 m x 3.96 m |
| Main Level | Dining Room | 3.15 m | 3.05 m | 3.15 m x 3.05 m |
| Main Level | Primary Bedroom | 4.11 m | 3.02 m | 4.11 m x 3.02 m |
| Main Level | Bedroom 2 | 4.04 m | 2.87 m | 4.04 m x 2.87 m |
| Main Level | Bedroom 3 | 3.51 m | 2.97 m | 3.51 m x 2.97 m |
https://www.realtor.ca/real-estate/27091923/31-pointview-drive-northern-bruce-peninsula
Interested?
Contact us for more information
Laura Lisk
Salesperson
No Favourites Found

Sotheby's International Realty Canada,
Brokerage
243 Hurontario St,
Collingwood, ON L9Y 2M1
Office: 705 416 1499
Rioux Baker Davies Team Contacts

Sherry Rioux Team Lead
-
705-443-2793705-443-2793
-
Email SherryEmail Sherry

Emma Baker Team Lead
-
705-444-3989705-444-3989
-
Email EmmaEmail Emma

Craig Davies Team Lead
-
289-685-8513289-685-8513
-
Email CraigEmail Craig

Jacki Binnie Sales Representative
-
705-441-1071705-441-1071
-
Email JackiEmail Jacki

Hollie Knight Sales Representative
-
705-994-2842705-994-2842
-
Email HollieEmail Hollie

Manar Vandervecht Real Estate Broker
-
647-267-6700647-267-6700
-
Email ManarEmail Manar

Michael Maish Sales Representative
-
706-606-5814706-606-5814
-
Email MichaelEmail Michael

Almira Haupt Finance Administrator
-
705-416-1499705-416-1499
-
Email AlmiraEmail Almira
Google Reviews






































No Favourites Found

The trademarks REALTOR®, REALTORS®, and the REALTOR® logo are controlled by The Canadian Real Estate Association (CREA) and identify real estate professionals who are members of CREA. The trademarks MLS®, Multiple Listing Service® and the associated logos are owned by The Canadian Real Estate Association (CREA) and identify the quality of services provided by real estate professionals who are members of CREA. The trademark DDF® is owned by The Canadian Real Estate Association (CREA) and identifies CREA's Data Distribution Facility (DDF®)
December 14 2024 03:58:10
Muskoka Haliburton Orillia – The Lakelands Association of REALTORS®
Exp Realty
Quick Links
-
HomeHome
-
About UsAbout Us
-
Rental ServiceRental Service
-
Listing SearchListing Search
-
10 Advantages10 Advantages
-
ContactContact
Contact Us
-
243 Hurontario St,243 Hurontario St,
Collingwood, ON L9Y 2M1
Collingwood, ON L9Y 2M1 -
705 416 1499705 416 1499
-
riouxbakerteam@sothebysrealty.cariouxbakerteam@sothebysrealty.ca
© 2024 Rioux Baker Davies Team
-
The Blue MountainsThe Blue Mountains
-
Privacy PolicyPrivacy Policy











































