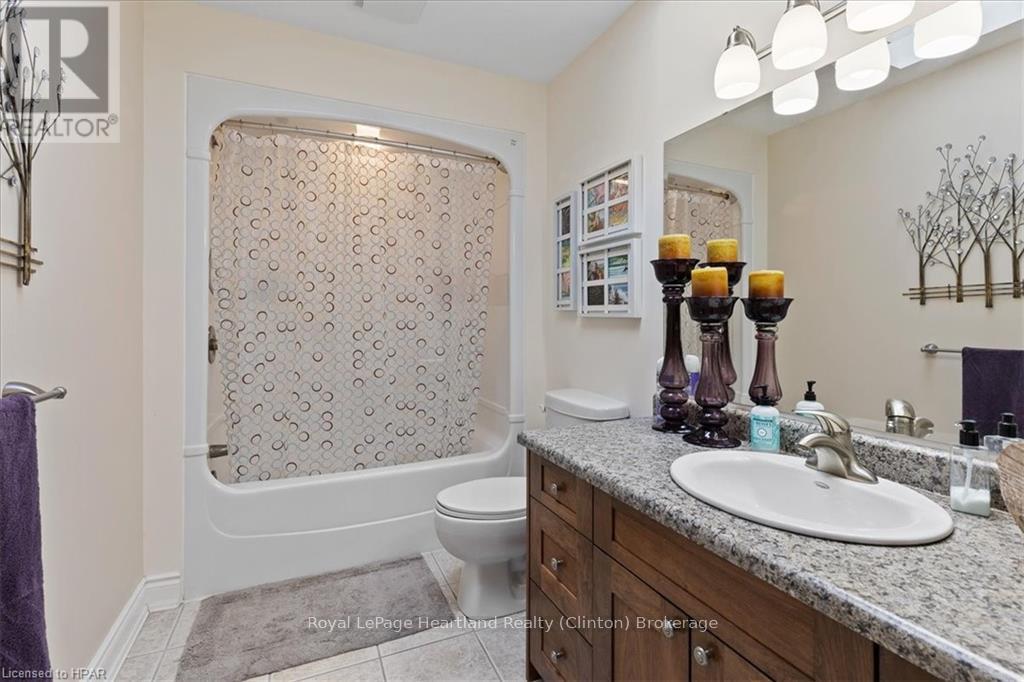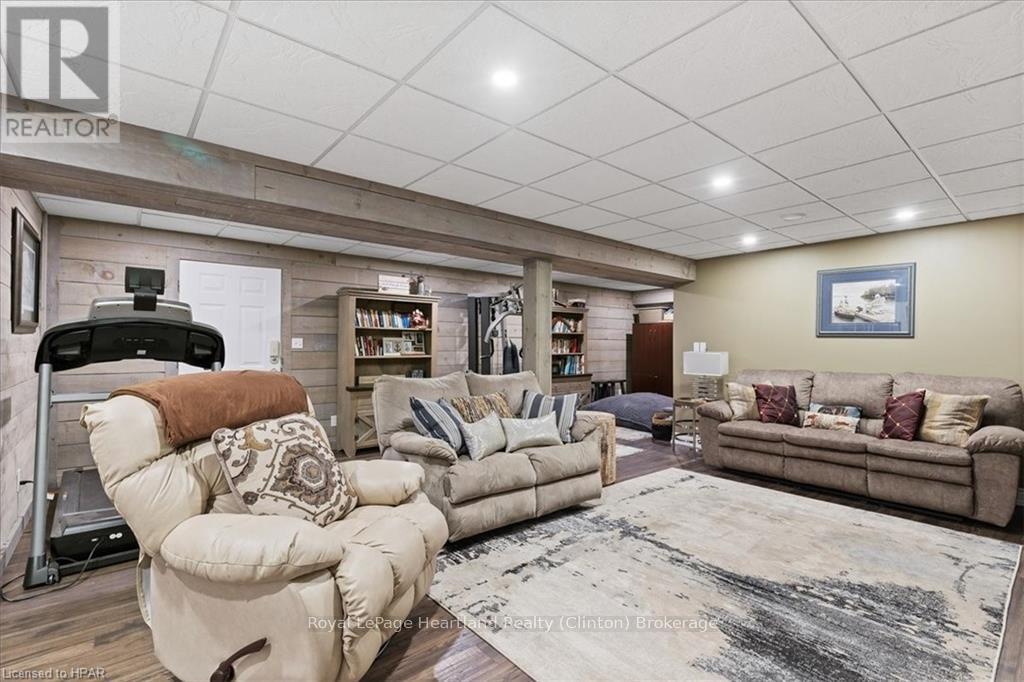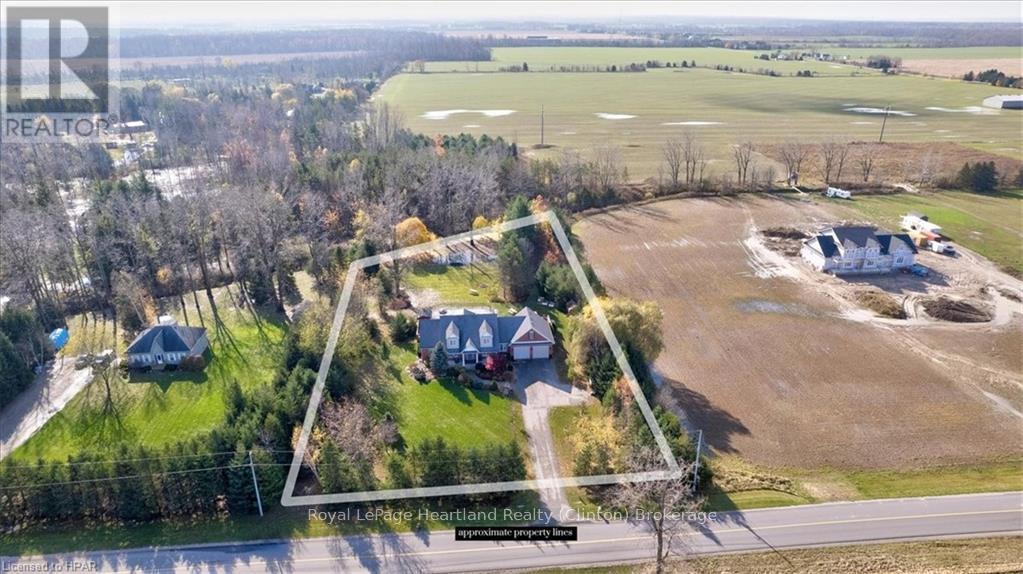LOADING
$1,700,000
Welcome to this Prestigious address offering every luxurious desire you have ever dreamed of. If you like to entertain, or you are just a homebody this exquisite approximately 4-acre sprawling private country estate located mins from Grand Bend is an absolute showstopper. Professionally landscaped grounds and gardens surround this 2800 sq ft home. As the front door unfolds into the spacious foyer, all your guests will be in awe. The chef's kitchen features hardrock countertops double built-in wall ovens, breakfast bar, pantry and lots of room for Sunday family dinner gathered around the harvest table overlooking your backyard oasis. The striking stone gas fireplace is the focal point for the inviting living room. Main Floor primary suite has it all covered, w-i closet, ensuite boosting a w-i shower & soaker tub. Laundry will be enjoyable, in this bright spacious main floor laundry room! Beautiful staircase leading to the Upper level featuring 2 bedrooms lg enough to accommodate sitting areas along with another full bath. Adding to the already extensive footprint is the lower level & it has it all. Lg family room, bedroom, bathroom, kitchen, den, & private walkup entrance into garage. The lower level offers a multitude of options for multi-family living or just extra living space to spread out and enjoy. You will never need another holiday again when you experience this backyard wonderland. Entire rear outdoor space has just been recently transformed with no expense spared. Awning-equipped Massive decks overlook the newly installed in ground heated pool lined w/black iron fence & pool house. New hot tub under the pergola, by the tranquil pond. If you have pets, this pet paradise will provide so much space for them to roam & play or go on nature walks to the stream at the back of the property. This forever home will bring friends & family together and provide lasting memories for years to come. Rest assured you will find new meaning to the words Let's Stay Home. (id:54532)
Property Details
| MLS® Number | X10780225 |
| Property Type | Single Family |
| Community Name | Stephen |
| EquipmentType | None |
| Features | Lighting, Sump Pump |
| ParkingSpaceTotal | 10 |
| PoolType | Inground Pool |
| RentalEquipmentType | None |
| Structure | Deck, Porch |
Building
| BathroomTotal | 4 |
| BedroomsAboveGround | 3 |
| BedroomsBelowGround | 1 |
| BedroomsTotal | 4 |
| Amenities | Fireplace(s) |
| Appliances | Hot Tub, Water Heater, Central Vacuum, Dishwasher, Garage Door Opener, Window Coverings |
| BasementDevelopment | Finished |
| BasementFeatures | Walk-up |
| BasementType | N/a (finished) |
| ConstructionStyleAttachment | Detached |
| CoolingType | Central Air Conditioning |
| ExteriorFinish | Vinyl Siding, Brick |
| FireplacePresent | Yes |
| FireplaceTotal | 3 |
| FireplaceType | Free Standing Metal |
| FoundationType | Poured Concrete |
| HalfBathTotal | 1 |
| HeatingFuel | Natural Gas |
| HeatingType | Forced Air |
| StoriesTotal | 2 |
| Type | House |
| UtilityWater | Municipal Water |
Parking
| Attached Garage |
Land
| Acreage | Yes |
| FenceType | Fenced Yard |
| Sewer | Septic System |
| SizeFrontage | 200 Ft |
| SizeIrregular | 200 Ft |
| SizeTotalText | 200 Ft|2 - 4.99 Acres |
| ZoningDescription | Ag1 |
Rooms
| Level | Type | Length | Width | Dimensions |
|---|---|---|---|---|
| Second Level | Bedroom | 8.25 m | 3.76 m | 8.25 m x 3.76 m |
| Second Level | Bedroom | 6.32 m | 5.16 m | 6.32 m x 5.16 m |
| Second Level | Bathroom | Measurements not available | ||
| Lower Level | Recreational, Games Room | 8.48 m | 6.25 m | 8.48 m x 6.25 m |
| Lower Level | Family Room | 7.59 m | 7.21 m | 7.59 m x 7.21 m |
| Lower Level | Kitchen | 3.86 m | 1.24 m | 3.86 m x 1.24 m |
| Lower Level | Den | 4.11 m | 3.25 m | 4.11 m x 3.25 m |
| Lower Level | Bedroom | 4.09 m | 3.28 m | 4.09 m x 3.28 m |
| Lower Level | Cold Room | 10.19 m | 2.21 m | 10.19 m x 2.21 m |
| Lower Level | Utility Room | 5.23 m | 4.34 m | 5.23 m x 4.34 m |
| Lower Level | Bathroom | 2.9 m | 1.73 m | 2.9 m x 1.73 m |
| Main Level | Laundry Room | 2.95 m | 2.44 m | 2.95 m x 2.44 m |
| Main Level | Bathroom | 2.29 m | 1.07 m | 2.29 m x 1.07 m |
| Main Level | Foyer | 2.46 m | 2.01 m | 2.46 m x 2.01 m |
| Main Level | Other | 8.56 m | 7.82 m | 8.56 m x 7.82 m |
| Main Level | Living Room | 6.58 m | 6.25 m | 6.58 m x 6.25 m |
| Main Level | Kitchen | 7.21 m | 4.06 m | 7.21 m x 4.06 m |
| Main Level | Pantry | Measurements not available | ||
| Main Level | Dining Room | 4.34 m | 4.06 m | 4.34 m x 4.06 m |
| Main Level | Primary Bedroom | 4.8 m | 3.86 m | 4.8 m x 3.86 m |
| Main Level | Other | 3.91 m | 2.59 m | 3.91 m x 2.59 m |
| Main Level | Other | 2.51 m | 1.83 m | 2.51 m x 1.83 m |
| Main Level | Office | 3.66 m | 3.63 m | 3.66 m x 3.63 m |
| Main Level | Mud Room | 3.23 m | 2.46 m | 3.23 m x 2.46 m |
Utilities
| Cable | Installed |
| Wireless | Available |
https://www.realtor.ca/real-estate/27503126/36241-gore-road-south-huron-stephen-stephen
Interested?
Contact us for more information
Sherry Pulles
Broker
No Favourites Found

Sotheby's International Realty Canada,
Brokerage
243 Hurontario St,
Collingwood, ON L9Y 2M1
Office: 705 416 1499
Rioux Baker Davies Team Contacts

Sherry Rioux Team Lead
-
705-443-2793705-443-2793
-
Email SherryEmail Sherry

Emma Baker Team Lead
-
705-444-3989705-444-3989
-
Email EmmaEmail Emma

Craig Davies Team Lead
-
289-685-8513289-685-8513
-
Email CraigEmail Craig

Jacki Binnie Sales Representative
-
705-441-1071705-441-1071
-
Email JackiEmail Jacki

Hollie Knight Sales Representative
-
705-994-2842705-994-2842
-
Email HollieEmail Hollie

Manar Vandervecht Real Estate Broker
-
647-267-6700647-267-6700
-
Email ManarEmail Manar

Michael Maish Sales Representative
-
706-606-5814706-606-5814
-
Email MichaelEmail Michael

Almira Haupt Finance Administrator
-
705-416-1499705-416-1499
-
Email AlmiraEmail Almira
Google Reviews






































No Favourites Found

The trademarks REALTOR®, REALTORS®, and the REALTOR® logo are controlled by The Canadian Real Estate Association (CREA) and identify real estate professionals who are members of CREA. The trademarks MLS®, Multiple Listing Service® and the associated logos are owned by The Canadian Real Estate Association (CREA) and identify the quality of services provided by real estate professionals who are members of CREA. The trademark DDF® is owned by The Canadian Real Estate Association (CREA) and identifies CREA's Data Distribution Facility (DDF®)
December 11 2024 04:56:01
Muskoka Haliburton Orillia – The Lakelands Association of REALTORS®
Royal LePage Heartland Realty
Quick Links
-
HomeHome
-
About UsAbout Us
-
Rental ServiceRental Service
-
Listing SearchListing Search
-
10 Advantages10 Advantages
-
ContactContact
Contact Us
-
243 Hurontario St,243 Hurontario St,
Collingwood, ON L9Y 2M1
Collingwood, ON L9Y 2M1 -
705 416 1499705 416 1499
-
riouxbakerteam@sothebysrealty.cariouxbakerteam@sothebysrealty.ca
© 2024 Rioux Baker Davies Team
-
The Blue MountainsThe Blue Mountains
-
Privacy PolicyPrivacy Policy











































