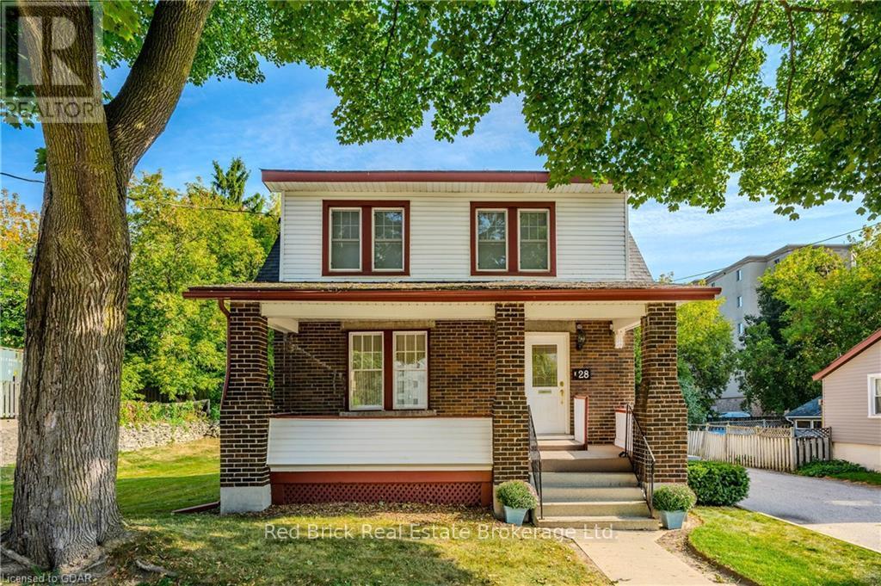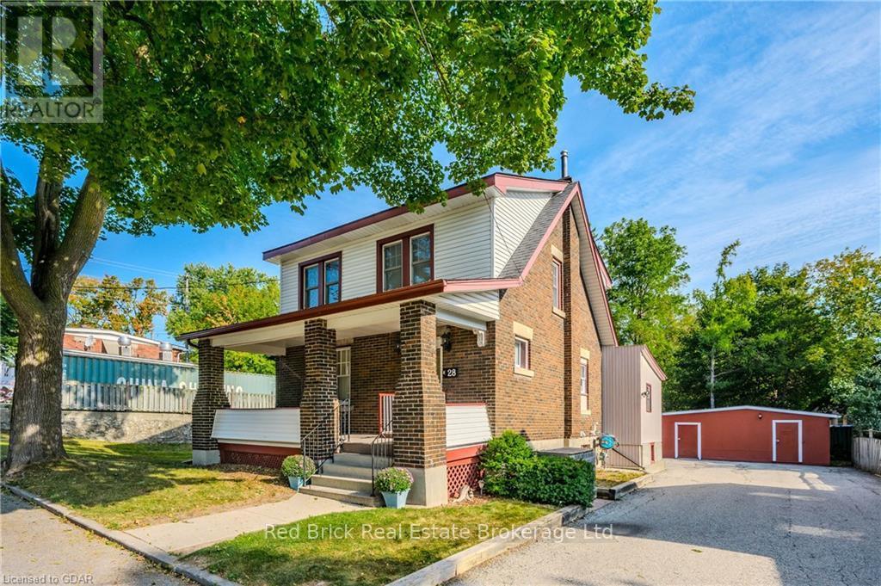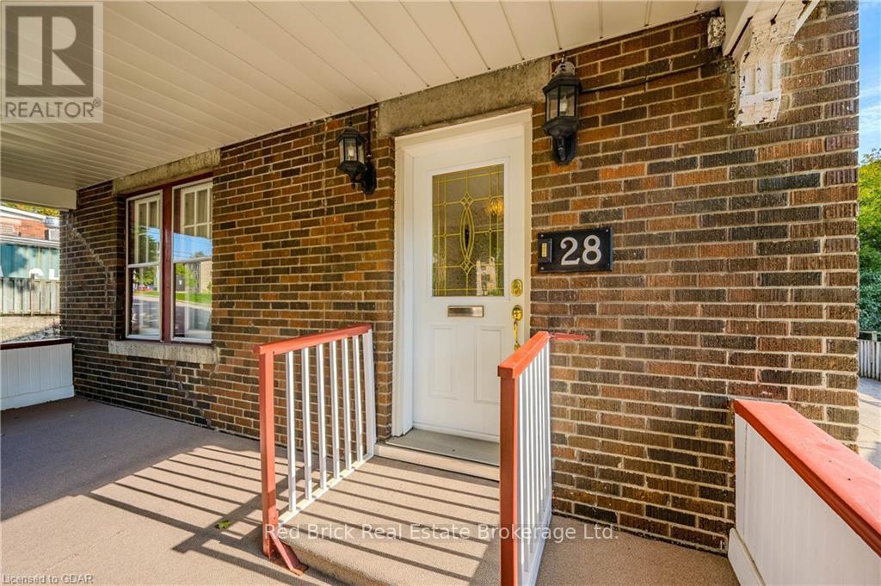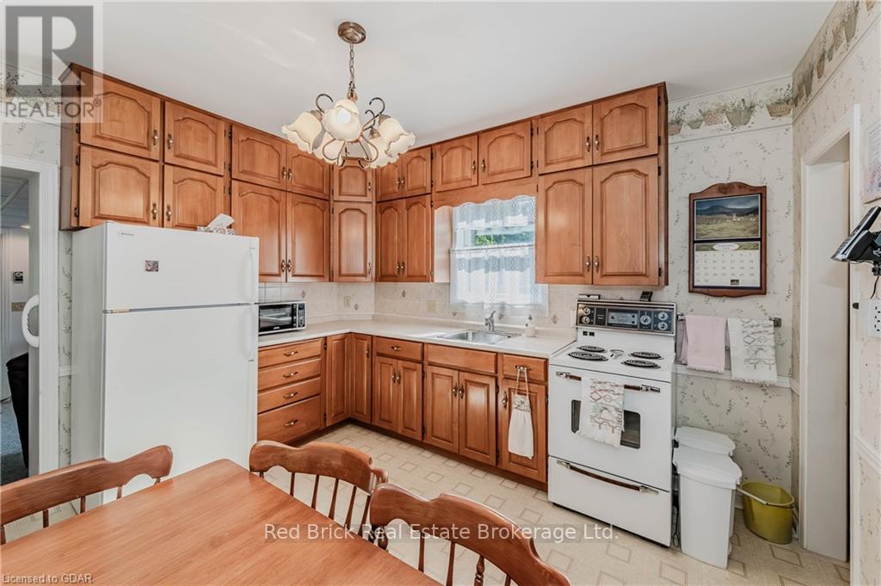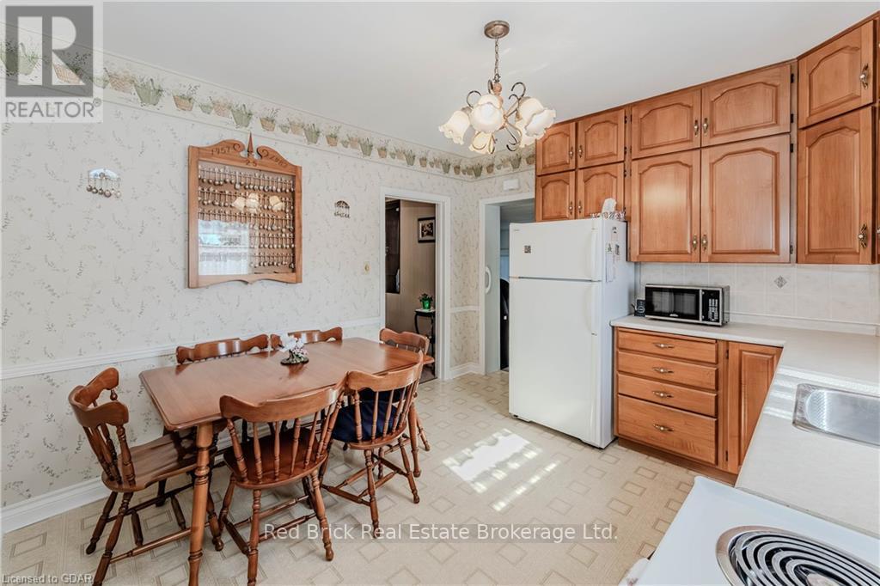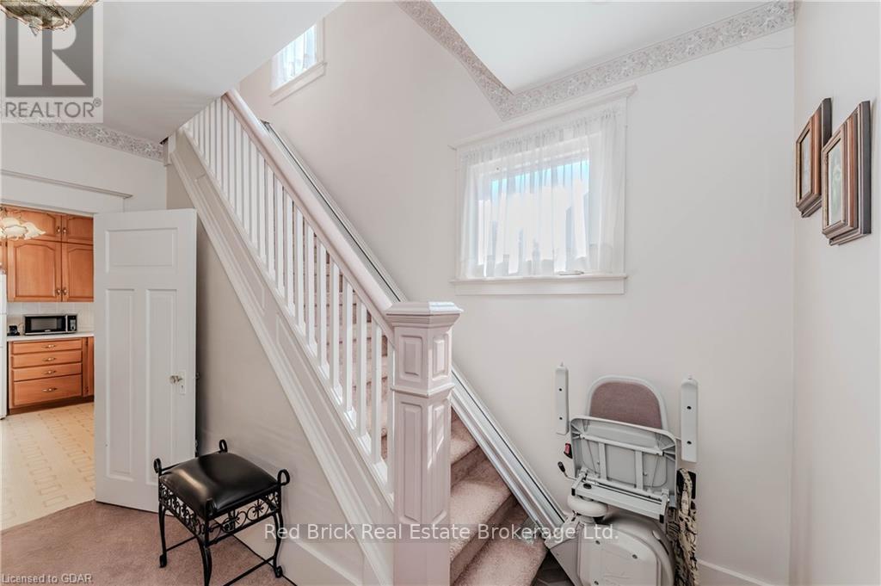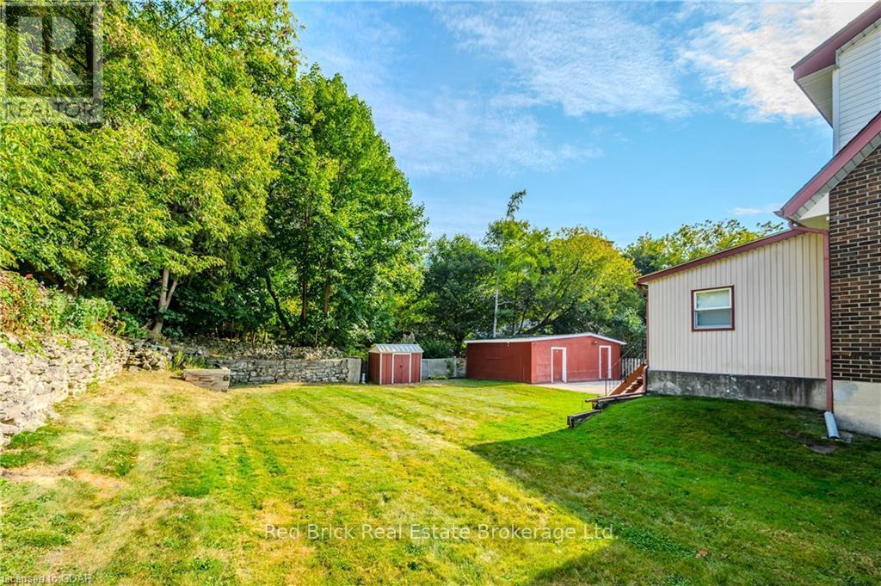LOADING
$719,900
WELCOME TO YOUR NEW HOME: 28 Roland St. featuring two bedrooms on this 1 1/2 storey, approx. 1100 sq.ft. 4 pc bath upstairs, main floor Living room, Dining Room, and eat-in kitchen. This home has been well looked after by this family for 60 odd years.\r\nHome also features a family room plus area for your office. Walk-out to the backyard and oversized garage plus workshop with hydro and separate tool shed. The driveway will allow space for approx. 8 cars. Take advantage of being 2 minutes from dog park for the animal lovers and for the walkers and skate park. Basement is partly finished with a bedroom, walk-up to backyard. All mechanicals have been updated including the roof.\r\nThis home is ready for the next family to make memories and great home for family and friends. Won't last. (id:54532)
Property Details
| MLS® Number | X10875956 |
| Property Type | Single Family |
| Neigbourhood | The Junction |
| Community Name | Central West |
| EquipmentType | Water Heater |
| ParkingSpaceTotal | 8 |
| RentalEquipmentType | Water Heater |
| Structure | Porch, Workshop |
Building
| BathroomTotal | 1 |
| BedroomsAboveGround | 2 |
| BedroomsBelowGround | 1 |
| BedroomsTotal | 3 |
| Appliances | Central Vacuum, Dryer, Range, Refrigerator, Stove, Washer |
| BasementDevelopment | Partially Finished |
| BasementFeatures | Walk Out |
| BasementType | N/a (partially Finished) |
| ConstructionStyleAttachment | Detached |
| CoolingType | Central Air Conditioning |
| ExteriorFinish | Vinyl Siding, Brick |
| FoundationType | Block, Poured Concrete |
| HeatingFuel | Natural Gas |
| HeatingType | Forced Air |
| StoriesTotal | 2 |
| Type | House |
| UtilityWater | Municipal Water |
Parking
| Detached Garage |
Land
| Acreage | Yes |
| Sewer | Sanitary Sewer |
| SizeFrontage | 85.17 M |
| SizeIrregular | 85.17 |
| SizeTotal | 85.1700|1/2 - 1.99 Acres |
| SizeTotalText | 85.1700|1/2 - 1.99 Acres |
| ZoningDescription | R1b |
Rooms
| Level | Type | Length | Width | Dimensions |
|---|---|---|---|---|
| Second Level | Primary Bedroom | 3.86 m | 5.59 m | 3.86 m x 5.59 m |
| Second Level | Bedroom | 3.76 m | 3.05 m | 3.76 m x 3.05 m |
| Second Level | Bathroom | Measurements not available | ||
| Basement | Bedroom | 4.11 m | 3.1 m | 4.11 m x 3.1 m |
| Main Level | Living Room | 4.06 m | 3.66 m | 4.06 m x 3.66 m |
| Main Level | Dining Room | 3.76 m | 3.35 m | 3.76 m x 3.35 m |
| Main Level | Kitchen | 3.35 m | 3.76 m | 3.35 m x 3.76 m |
| Main Level | Family Room | 3.61 m | 3.48 m | 3.61 m x 3.48 m |
| Main Level | Office | 2.41 m | 2.74 m | 2.41 m x 2.74 m |
https://www.realtor.ca/real-estate/27502960/28-roland-street-guelph-central-west-central-west
Interested?
Contact us for more information
Ronnie Fraresso
Salesperson
George Mcvicker
Salesperson
No Favourites Found

Sotheby's International Realty Canada,
Brokerage
243 Hurontario St,
Collingwood, ON L9Y 2M1
Office: 705 416 1499
Rioux Baker Davies Team Contacts

Sherry Rioux Team Lead
-
705-443-2793705-443-2793
-
Email SherryEmail Sherry

Emma Baker Team Lead
-
705-444-3989705-444-3989
-
Email EmmaEmail Emma

Craig Davies Team Lead
-
289-685-8513289-685-8513
-
Email CraigEmail Craig

Jacki Binnie Sales Representative
-
705-441-1071705-441-1071
-
Email JackiEmail Jacki

Hollie Knight Sales Representative
-
705-994-2842705-994-2842
-
Email HollieEmail Hollie

Manar Vandervecht Real Estate Broker
-
647-267-6700647-267-6700
-
Email ManarEmail Manar

Michael Maish Sales Representative
-
706-606-5814706-606-5814
-
Email MichaelEmail Michael

Almira Haupt Finance Administrator
-
705-416-1499705-416-1499
-
Email AlmiraEmail Almira
Google Reviews






































No Favourites Found

The trademarks REALTOR®, REALTORS®, and the REALTOR® logo are controlled by The Canadian Real Estate Association (CREA) and identify real estate professionals who are members of CREA. The trademarks MLS®, Multiple Listing Service® and the associated logos are owned by The Canadian Real Estate Association (CREA) and identify the quality of services provided by real estate professionals who are members of CREA. The trademark DDF® is owned by The Canadian Real Estate Association (CREA) and identifies CREA's Data Distribution Facility (DDF®)
December 11 2024 04:58:26
Muskoka Haliburton Orillia – The Lakelands Association of REALTORS®
Red Brick Real Estate Brokerage Ltd.
Quick Links
-
HomeHome
-
About UsAbout Us
-
Rental ServiceRental Service
-
Listing SearchListing Search
-
10 Advantages10 Advantages
-
ContactContact
Contact Us
-
243 Hurontario St,243 Hurontario St,
Collingwood, ON L9Y 2M1
Collingwood, ON L9Y 2M1 -
705 416 1499705 416 1499
-
riouxbakerteam@sothebysrealty.cariouxbakerteam@sothebysrealty.ca
© 2024 Rioux Baker Davies Team
-
The Blue MountainsThe Blue Mountains
-
Privacy PolicyPrivacy Policy
