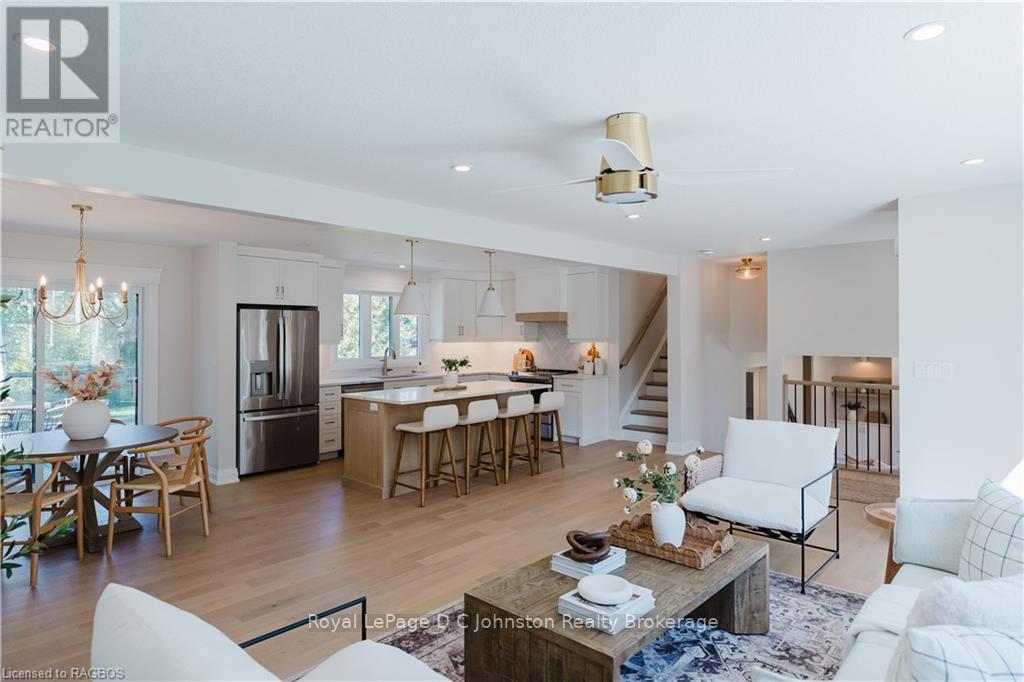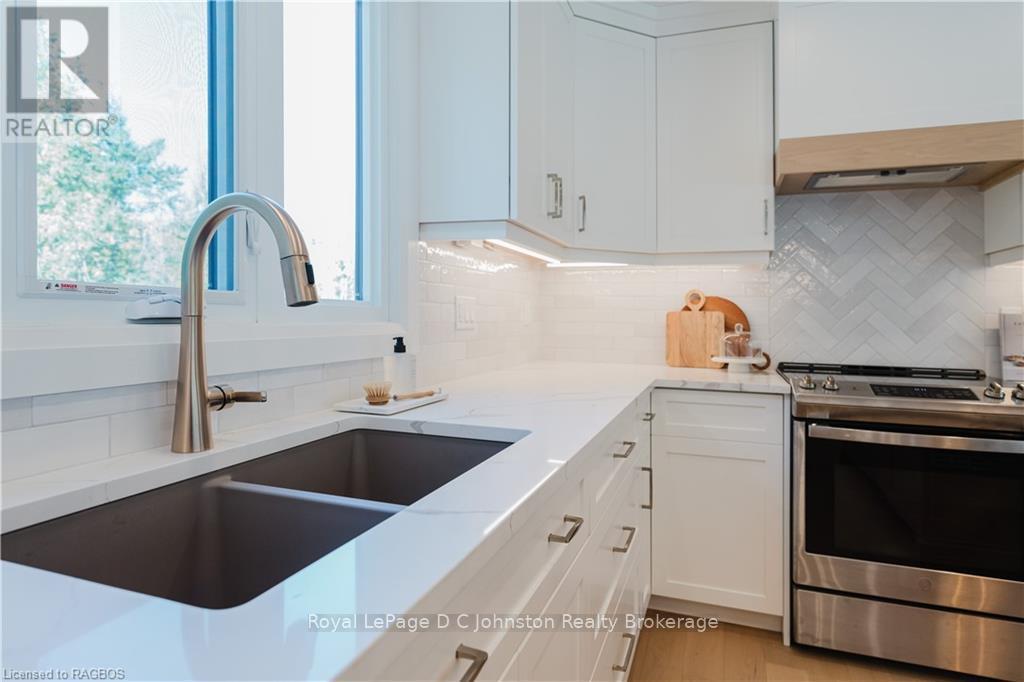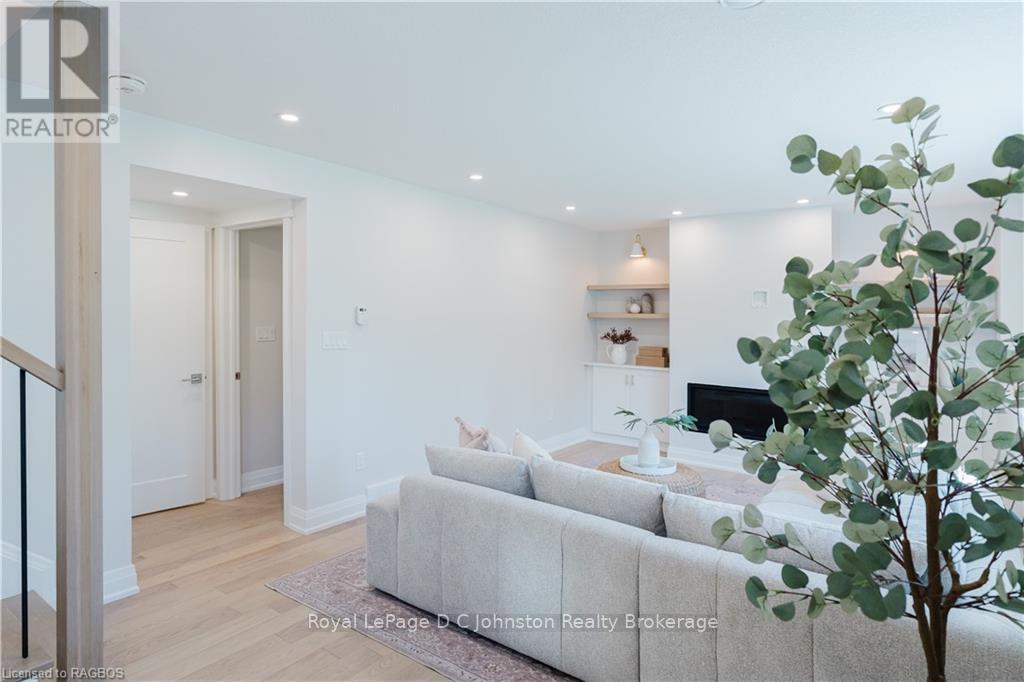LOADING
$999,000
Exquisite Fully Renovated Home with Upscale Designer Finishes and Dream Kitchen! Welcome to this stunning, fully renovated 3-bedroom, 3-bathroom home, boasting top-to-bottom updates and upscale designer touches throughout. Nestled in a sought-after neighborhood, this property offers a perfect blend of luxury, comfort, and modern convenience.\r\nStep inside to discover an open, light-filled layout adorned with premium materials and contemporary finishes. The spacious living area features new engineered hardwood floors, recessed lighting, and large windows that invite in an abundance of natural light. Perfect for entertaining, the seamless flow between the living, dining, and kitchen areas makes hosting friends and family a breeze.\r\nThe culinary delight kitchen is a chef’s dream come true! Outfitted with custom cabinetry, gleaming quartz countertops, and high-end stainless steel appliances, this kitchen offers both beauty and function. A large island with breakfast bar seating, designer pendant lighting, and a stunning backsplash complete this space, making it the heart of the home.Each of the 3 updated bathrooms is a serene retreat, designed with luxury in mind. The primary ensuite bathroom features a true spa-like experience with multiple shower heads, a rainfall shower, and soothing body jets. Gorgeous tile work, floating vanities, and frameless glass shower doors elevate all the bathrooms, providing a modern, sleek aesthetic.\r\nThe spacious primary suite includes a walk-in closet and large windows, creating a peaceful retreat at the end of the day. Each additional bedroom is generously sized with fresh paint, ample closet space, and designer light fixtures.\r\nOther highlights include a brand-new roof, updated HVAC system, new windows, and a fully finished basement with endless possibilities. Step outside to a extra sized new composite patio, perfect for outdoor gatherings and relaxation.\r\nMove-in ready and waiting for you to make it your own! (id:54532)
Property Details
| MLS® Number | X10846788 |
| Property Type | Single Family |
| Community Name | Saugeen Shores |
| AmenitiesNearBy | Hospital |
| EquipmentType | None |
| ParkingSpaceTotal | 7 |
| RentalEquipmentType | None |
Building
| BathroomTotal | 1 |
| BedroomsAboveGround | 2 |
| BedroomsBelowGround | 1 |
| BedroomsTotal | 3 |
| Amenities | Fireplace(s) |
| Appliances | Water Heater - Tankless, Water Heater, Dishwasher, Dryer, Garage Door Opener, Microwave, Range, Refrigerator, Stove, Washer |
| BasementDevelopment | Unfinished |
| BasementType | Crawl Space (unfinished) |
| ConstructionStatus | Insulation Upgraded |
| ConstructionStyleAttachment | Detached |
| CoolingType | Central Air Conditioning, Air Exchanger |
| ExteriorFinish | Brick, Shingles |
| FireProtection | Smoke Detectors |
| FireplacePresent | Yes |
| FireplaceTotal | 1 |
| FoundationType | Block |
| HeatingFuel | Natural Gas |
| HeatingType | Forced Air |
| Type | House |
| UtilityWater | Municipal Water |
Parking
| Attached Garage |
Land
| Acreage | No |
| LandAmenities | Hospital |
| Sewer | Sanitary Sewer |
| SizeDepth | 150 Ft |
| SizeFrontage | 150 Ft |
| SizeIrregular | 150.05 X 150 Ft ; Reversed Pie |
| SizeTotalText | 150.05 X 150 Ft ; Reversed Pie|under 1/2 Acre |
| ZoningDescription | R1 |
https://www.realtor.ca/real-estate/27477298/60-ottawa-avenue-saugeen-shores-saugeen-shores
Interested?
Contact us for more information
Jacqueline Krysko
Salesperson
Claye Krysko
Salesperson
No Favourites Found

Sotheby's International Realty Canada,
Brokerage
243 Hurontario St,
Collingwood, ON L9Y 2M1
Office: 705 416 1499
Rioux Baker Davies Team Contacts

Sherry Rioux Team Lead
-
705-443-2793705-443-2793
-
Email SherryEmail Sherry

Emma Baker Team Lead
-
705-444-3989705-444-3989
-
Email EmmaEmail Emma

Craig Davies Team Lead
-
289-685-8513289-685-8513
-
Email CraigEmail Craig

Jacki Binnie Sales Representative
-
705-441-1071705-441-1071
-
Email JackiEmail Jacki

Hollie Knight Sales Representative
-
705-994-2842705-994-2842
-
Email HollieEmail Hollie

Manar Vandervecht Real Estate Broker
-
647-267-6700647-267-6700
-
Email ManarEmail Manar

Michael Maish Sales Representative
-
706-606-5814706-606-5814
-
Email MichaelEmail Michael

Almira Haupt Finance Administrator
-
705-416-1499705-416-1499
-
Email AlmiraEmail Almira
Google Reviews






































No Favourites Found

The trademarks REALTOR®, REALTORS®, and the REALTOR® logo are controlled by The Canadian Real Estate Association (CREA) and identify real estate professionals who are members of CREA. The trademarks MLS®, Multiple Listing Service® and the associated logos are owned by The Canadian Real Estate Association (CREA) and identify the quality of services provided by real estate professionals who are members of CREA. The trademark DDF® is owned by The Canadian Real Estate Association (CREA) and identifies CREA's Data Distribution Facility (DDF®)
December 04 2024 07:08:45
Muskoka Haliburton Orillia – The Lakelands Association of REALTORS®
Royal LePage D C Johnston Realty
Quick Links
-
HomeHome
-
About UsAbout Us
-
Rental ServiceRental Service
-
Listing SearchListing Search
-
10 Advantages10 Advantages
-
ContactContact
Contact Us
-
243 Hurontario St,243 Hurontario St,
Collingwood, ON L9Y 2M1
Collingwood, ON L9Y 2M1 -
705 416 1499705 416 1499
-
riouxbakerteam@sothebysrealty.cariouxbakerteam@sothebysrealty.ca
© 2024 Rioux Baker Davies Team
-
The Blue MountainsThe Blue Mountains
-
Privacy PolicyPrivacy Policy











































