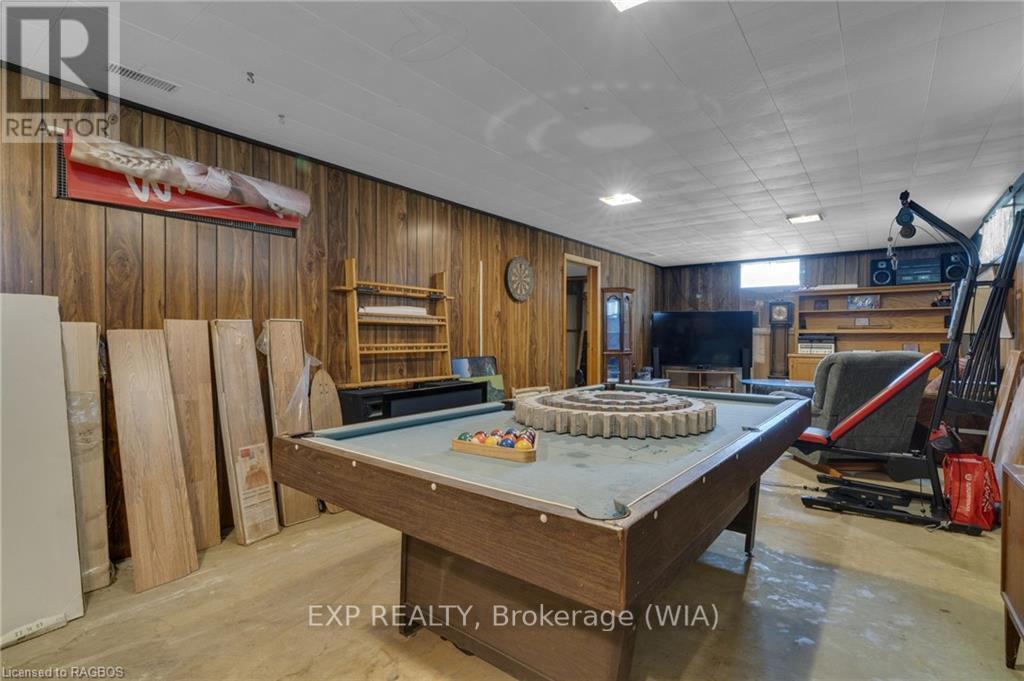LOADING
$389,900
58 Albert St is a charming home perfect for first-time home buyers and offers a great investment opportunity. With its 2 bedrooms, 2 bathrooms, and finished basement this property provides comfortable living space. Situated on a large corner lot, the fenced-in backyard with mature trees offers privacy and a peaceful atmosphere. The addition of a cozy woodstove adds warmth and character to the home. The steel roof ensures durability and longevity. Don't miss out on this fantastic property that combines functionality, potential, and an inviting ambiance. (id:54532)
Property Details
| MLS® Number | X10846841 |
| Property Type | Single Family |
| Community Name | West Wawanosh |
| EquipmentType | Propane Tank |
| ParkingSpaceTotal | 3 |
| RentalEquipmentType | Propane Tank |
Building
| BathroomTotal | 2 |
| BedroomsAboveGround | 3 |
| BedroomsTotal | 3 |
| Appliances | Water Heater, Dryer, Refrigerator, Stove, Washer |
| ArchitecturalStyle | Bungalow |
| BasementDevelopment | Finished |
| BasementType | Full (finished) |
| ConstructionStyleAttachment | Detached |
| CoolingType | Window Air Conditioner |
| ExteriorFinish | Vinyl Siding, Brick |
| FoundationType | Concrete |
| HeatingFuel | Propane |
| HeatingType | Forced Air |
| StoriesTotal | 1 |
| SizeInterior | 1099.9909 - 1499.9875 Sqft |
| Type | House |
| UtilityWater | Municipal Water |
Parking
| Attached Garage |
Land
| Acreage | No |
| Sewer | Septic System |
| SizeDepth | 132 Ft |
| SizeFrontage | 132 Ft |
| SizeIrregular | 132 X 132 Ft |
| SizeTotalText | 132 X 132 Ft|under 1/2 Acre |
| ZoningDescription | Residential (vr1) |
Rooms
| Level | Type | Length | Width | Dimensions |
|---|---|---|---|---|
| Basement | Bedroom 3 | 3.96 m | 4.75 m | 3.96 m x 4.75 m |
| Basement | Bathroom | 2.11 m | 2.62 m | 2.11 m x 2.62 m |
| Basement | Laundry Room | 3.02 m | 2.72 m | 3.02 m x 2.72 m |
| Main Level | Kitchen | 3.43 m | 3.17 m | 3.43 m x 3.17 m |
| Main Level | Dining Room | 4.09 m | 3.02 m | 4.09 m x 3.02 m |
| Main Level | Living Room | 4.09 m | 6.38 m | 4.09 m x 6.38 m |
| Main Level | Primary Bedroom | 4.09 m | 3.3 m | 4.09 m x 3.3 m |
| Main Level | Bedroom 2 | 3.02 m | 3.43 m | 3.02 m x 3.43 m |
| Main Level | Bathroom | 1.5 m | 2.39 m | 1.5 m x 2.39 m |
https://www.realtor.ca/real-estate/27510396/58-albert-street-ashfield-colborne-wawanosh
Interested?
Contact us for more information
Julia Morgan
Salesperson
Laura Lisk
Salesperson
No Favourites Found

Sotheby's International Realty Canada,
Brokerage
243 Hurontario St,
Collingwood, ON L9Y 2M1
Office: 705 416 1499
Rioux Baker Davies Team Contacts

Sherry Rioux Team Lead
-
705-443-2793705-443-2793
-
Email SherryEmail Sherry

Emma Baker Team Lead
-
705-444-3989705-444-3989
-
Email EmmaEmail Emma

Craig Davies Team Lead
-
289-685-8513289-685-8513
-
Email CraigEmail Craig

Jacki Binnie Sales Representative
-
705-441-1071705-441-1071
-
Email JackiEmail Jacki

Hollie Knight Sales Representative
-
705-994-2842705-994-2842
-
Email HollieEmail Hollie

Manar Vandervecht Real Estate Broker
-
647-267-6700647-267-6700
-
Email ManarEmail Manar

Michael Maish Sales Representative
-
706-606-5814706-606-5814
-
Email MichaelEmail Michael

Almira Haupt Finance Administrator
-
705-416-1499705-416-1499
-
Email AlmiraEmail Almira
Google Reviews






































No Favourites Found

The trademarks REALTOR®, REALTORS®, and the REALTOR® logo are controlled by The Canadian Real Estate Association (CREA) and identify real estate professionals who are members of CREA. The trademarks MLS®, Multiple Listing Service® and the associated logos are owned by The Canadian Real Estate Association (CREA) and identify the quality of services provided by real estate professionals who are members of CREA. The trademark DDF® is owned by The Canadian Real Estate Association (CREA) and identifies CREA's Data Distribution Facility (DDF®)
December 13 2024 05:17:15
Muskoka Haliburton Orillia – The Lakelands Association of REALTORS®
Exp Realty
Quick Links
-
HomeHome
-
About UsAbout Us
-
Rental ServiceRental Service
-
Listing SearchListing Search
-
10 Advantages10 Advantages
-
ContactContact
Contact Us
-
243 Hurontario St,243 Hurontario St,
Collingwood, ON L9Y 2M1
Collingwood, ON L9Y 2M1 -
705 416 1499705 416 1499
-
riouxbakerteam@sothebysrealty.cariouxbakerteam@sothebysrealty.ca
© 2024 Rioux Baker Davies Team
-
The Blue MountainsThe Blue Mountains
-
Privacy PolicyPrivacy Policy





































