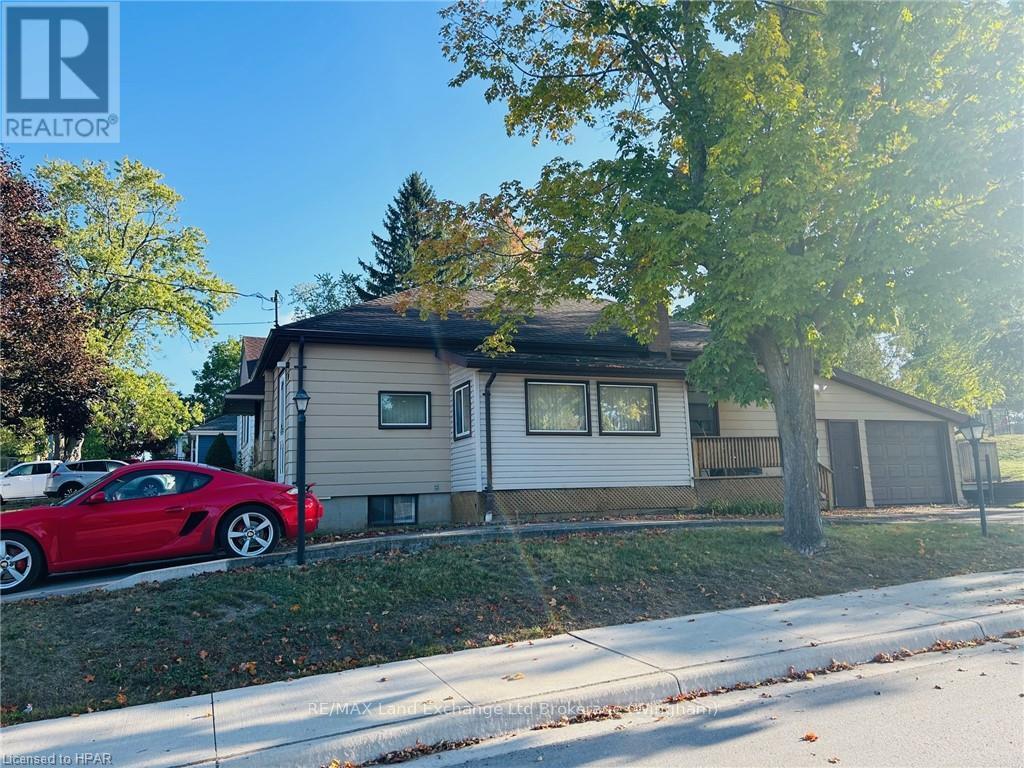LOADING
$369,900
*Property Overview:*Welcome to this inviting home featuring 3+ bedrooms and 2 bathrooms, perfectly suited for families and investors alike. Located on a desirable corner lot, this property includes an attached garage and a paved laneway, ensuring both convenience and ease of access. **Key Features** Bedrooms: 3+ spacious bedrooms provide plenty of room for family, guests, or a home office. Garage: An attached garage offers secure parking and direct access to the home. Location: This property is ideally situated close to schools, a hospital, and an arena, making it perfect for families and those seeking an active lifestyle. Tenancy: Currently tenanted with reliable tenants who are willing to stay, presenting an immediate income opportunity for investors. Privacy Considerations: Please note, due to tenant privacy, no photos are available at this time. Heating: Enjoy the comfort of gas heating throughout the home. Basement: A full basement provides loads of storage space, perfect for organizing seasonal items or creating additional living areas. This property seamlessly blends comfort, convenience, and potential, making it an excellent choice for anyone looking to invest or settle in a vibrant community. Don't miss your chance to explore this fantastic opportunity! (id:54532)
Property Details
| MLS® Number | X10779969 |
| Property Type | Single Family |
| Community Name | Wingham |
| AmenitiesNearBy | Hospital |
| ParkingSpaceTotal | 6 |
Building
| BathroomTotal | 2 |
| BedroomsAboveGround | 3 |
| BedroomsBelowGround | 1 |
| BedroomsTotal | 4 |
| Appliances | Water Heater |
| ArchitecturalStyle | Bungalow |
| BasementDevelopment | Partially Finished |
| BasementType | Full (partially Finished) |
| ConstructionStyleAttachment | Detached |
| CoolingType | Central Air Conditioning |
| ExteriorFinish | Aluminum Siding, Wood |
| FoundationType | Poured Concrete |
| HalfBathTotal | 1 |
| HeatingFuel | Natural Gas |
| HeatingType | Forced Air |
| StoriesTotal | 1 |
| Type | House |
| UtilityWater | Municipal Water |
Parking
| Attached Garage |
Land
| AccessType | Year-round Access |
| Acreage | No |
| LandAmenities | Hospital |
| Sewer | Sanitary Sewer |
| SizeFrontage | 47.7 M |
| SizeIrregular | 47.7 X 134.35 Acre |
| SizeTotalText | 47.7 X 134.35 Acre|under 1/2 Acre |
| ZoningDescription | R2 |
Rooms
| Level | Type | Length | Width | Dimensions |
|---|---|---|---|---|
| Basement | Utility Room | 4.24 m | 3.71 m | 4.24 m x 3.71 m |
| Basement | Bathroom | 1.88 m | 1.17 m | 1.88 m x 1.17 m |
| Basement | Bedroom | 3.45 m | 2.72 m | 3.45 m x 2.72 m |
| Basement | Recreational, Games Room | 4.67 m | 3.45 m | 4.67 m x 3.45 m |
| Basement | Laundry Room | 3.56 m | 2.67 m | 3.56 m x 2.67 m |
| Main Level | Living Room | 5.46 m | 3.43 m | 5.46 m x 3.43 m |
| Main Level | Kitchen | 3.91 m | 3.33 m | 3.91 m x 3.33 m |
| Main Level | Bedroom | 3.66 m | 2.84 m | 3.66 m x 2.84 m |
| Main Level | Bedroom | 3.23 m | 2.46 m | 3.23 m x 2.46 m |
| Main Level | Bathroom | 2.49 m | 1.96 m | 2.49 m x 1.96 m |
| Main Level | Bedroom | 3.51 m | 2.36 m | 3.51 m x 2.36 m |
Utilities
| Cable | Available |
| Wireless | Available |
https://www.realtor.ca/real-estate/27493376/99-carling-terrace-north-huron-wingham-wingham
Interested?
Contact us for more information
Jamie Raymond Fischer
Salesperson
No Favourites Found

Sotheby's International Realty Canada,
Brokerage
243 Hurontario St,
Collingwood, ON L9Y 2M1
Office: 705 416 1499
Rioux Baker Davies Team Contacts

Sherry Rioux Team Lead
-
705-443-2793705-443-2793
-
Email SherryEmail Sherry

Emma Baker Team Lead
-
705-444-3989705-444-3989
-
Email EmmaEmail Emma

Craig Davies Team Lead
-
289-685-8513289-685-8513
-
Email CraigEmail Craig

Jacki Binnie Sales Representative
-
705-441-1071705-441-1071
-
Email JackiEmail Jacki

Hollie Knight Sales Representative
-
705-994-2842705-994-2842
-
Email HollieEmail Hollie

Manar Vandervecht Real Estate Broker
-
647-267-6700647-267-6700
-
Email ManarEmail Manar

Michael Maish Sales Representative
-
706-606-5814706-606-5814
-
Email MichaelEmail Michael

Almira Haupt Finance Administrator
-
705-416-1499705-416-1499
-
Email AlmiraEmail Almira
Google Reviews






































No Favourites Found

The trademarks REALTOR®, REALTORS®, and the REALTOR® logo are controlled by The Canadian Real Estate Association (CREA) and identify real estate professionals who are members of CREA. The trademarks MLS®, Multiple Listing Service® and the associated logos are owned by The Canadian Real Estate Association (CREA) and identify the quality of services provided by real estate professionals who are members of CREA. The trademark DDF® is owned by The Canadian Real Estate Association (CREA) and identifies CREA's Data Distribution Facility (DDF®)
December 11 2024 04:55:47
Muskoka Haliburton Orillia – The Lakelands Association of REALTORS®
RE/MAX Land Exchange Ltd
Quick Links
-
HomeHome
-
About UsAbout Us
-
Rental ServiceRental Service
-
Listing SearchListing Search
-
10 Advantages10 Advantages
-
ContactContact
Contact Us
-
243 Hurontario St,243 Hurontario St,
Collingwood, ON L9Y 2M1
Collingwood, ON L9Y 2M1 -
705 416 1499705 416 1499
-
riouxbakerteam@sothebysrealty.cariouxbakerteam@sothebysrealty.ca
© 2024 Rioux Baker Davies Team
-
The Blue MountainsThe Blue Mountains
-
Privacy PolicyPrivacy Policy











