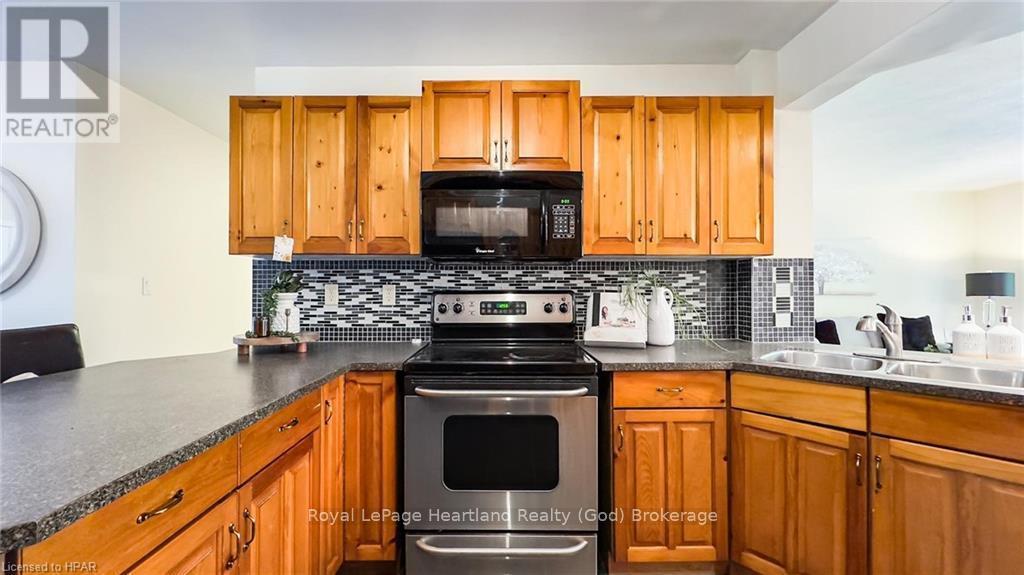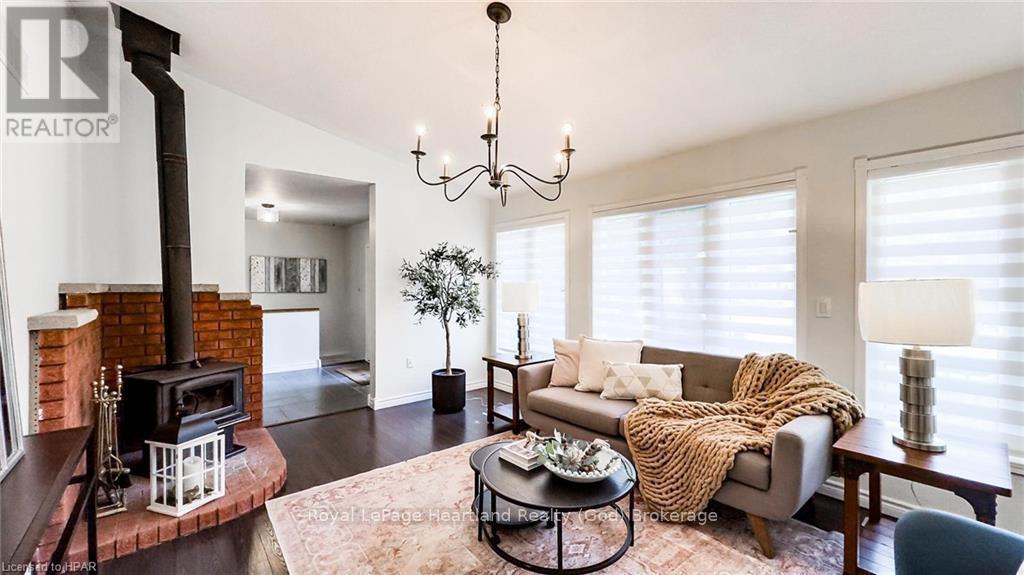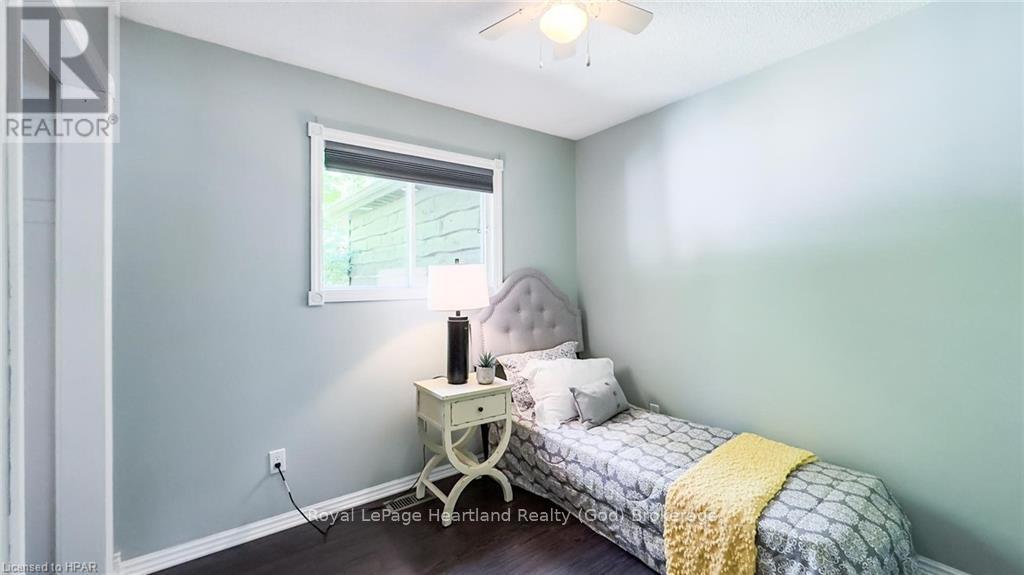LOADING
$735,000
Welcome to this stunning bungalow located in the serene community of Point Clark, perfect for families, retirees, or savvy investors. This spacious home boasts a thoughtful layout, featuring a walk-out basement that seamlessly connects indoor and outdoor living. The main floor offers an attractive kitchen with tonnes of cupboard space and a sit up peninsula which opens up seamlessly to the dining and living area with a wall of windows and patio doors leading to the spacious back deck. Enjoy the convenience of two expansive living rooms, ideal for entertaining guests or enjoying cozy family evenings. The finished lower level features an additional family room, providing ample space for recreation or relaxation. With the potential to convert the lower level into a separate unit thanks to its private entrance, this property offers endless possibilities. Whether you choose to use it as a primary residence, a turn-key family retreat, or an income-generating property, the flexibility is unmatched. The home is set on a spacious lot, showcasing charming curb appeal that welcomes you and your guests. Enjoy the tranquility of Point Clark while still being close to local amenities, and one of the stand out features is this home is within walking distance to the beautiful shores of Lake Huron making this location perfect for all lifestyles. Don’t miss out on the opportunity to make this impressive bungalow your own. Schedule a viewing today and explore the potential this home has to offer! (id:54532)
Property Details
| MLS® Number | X10780509 |
| Property Type | Single Family |
| Community Name | Huron-Kinloss |
| AmenitiesNearBy | Hospital |
| EquipmentType | None |
| Features | Wooded Area, Sump Pump |
| ParkingSpaceTotal | 4 |
| RentalEquipmentType | None |
| Structure | Deck |
Building
| BathroomTotal | 2 |
| BedroomsAboveGround | 2 |
| BedroomsBelowGround | 1 |
| BedroomsTotal | 3 |
| Amenities | Canopy |
| Appliances | Water Heater, Dishwasher, Dryer, Furniture, Microwave, Refrigerator, Stove, Washer, Window Coverings |
| ArchitecturalStyle | Bungalow |
| BasementDevelopment | Finished |
| BasementFeatures | Walk Out |
| BasementType | N/a (finished) |
| ConstructionStyleAttachment | Detached |
| CoolingType | Central Air Conditioning |
| ExteriorFinish | Wood |
| FireProtection | Smoke Detectors |
| FoundationType | Poured Concrete |
| HeatingFuel | Natural Gas |
| HeatingType | Forced Air |
| StoriesTotal | 1 |
| Type | House |
| UtilityWater | Municipal Water |
Parking
| Attached Garage |
Land
| AccessType | Year-round Access |
| Acreage | No |
| LandAmenities | Hospital |
| Sewer | Septic System |
| SizeFrontage | 81 M |
| SizeIrregular | 81 X 186 Acre |
| SizeTotalText | 81 X 186 Acre|under 1/2 Acre |
| ZoningDescription | Lakeshore Residential |
Rooms
| Level | Type | Length | Width | Dimensions |
|---|---|---|---|---|
| Basement | Bedroom | 3.28 m | 3.58 m | 3.28 m x 3.58 m |
| Basement | Recreational, Games Room | 6.73 m | 9.75 m | 6.73 m x 9.75 m |
| Basement | Other | 4.57 m | 4.29 m | 4.57 m x 4.29 m |
| Basement | Other | 4.22 m | 2.01 m | 4.22 m x 2.01 m |
| Basement | Other | 2.31 m | 3.15 m | 2.31 m x 3.15 m |
| Basement | Utility Room | 3.38 m | 3.05 m | 3.38 m x 3.05 m |
| Main Level | Bathroom | 1.55 m | 3.28 m | 1.55 m x 3.28 m |
| Main Level | Bathroom | 2.72 m | 2.34 m | 2.72 m x 2.34 m |
| Main Level | Bedroom | 2.74 m | 2.82 m | 2.74 m x 2.82 m |
| Main Level | Dining Room | 3.73 m | 2.69 m | 3.73 m x 2.69 m |
| Main Level | Foyer | 2.82 m | 2.59 m | 2.82 m x 2.59 m |
| Main Level | Kitchen | 5.03 m | 3.68 m | 5.03 m x 3.68 m |
| Main Level | Living Room | 3.78 m | 5.21 m | 3.78 m x 5.21 m |
| Main Level | Living Room | 4.42 m | 4.27 m | 4.42 m x 4.27 m |
| Main Level | Primary Bedroom | 5.74 m | 4.01 m | 5.74 m x 4.01 m |
Utilities
| Cable | Installed |
| Wireless | Available |
https://www.realtor.ca/real-estate/27476529/216-shadywood-crescent-huron-kinloss-huron-kinloss
Interested?
Contact us for more information
Melissa Daer
Salesperson
Jarod Mcmanus
Salesperson
No Favourites Found

Sotheby's International Realty Canada,
Brokerage
243 Hurontario St,
Collingwood, ON L9Y 2M1
Office: 705 416 1499
Rioux Baker Davies Team Contacts

Sherry Rioux Team Lead
-
705-443-2793705-443-2793
-
Email SherryEmail Sherry

Emma Baker Team Lead
-
705-444-3989705-444-3989
-
Email EmmaEmail Emma

Craig Davies Team Lead
-
289-685-8513289-685-8513
-
Email CraigEmail Craig

Jacki Binnie Sales Representative
-
705-441-1071705-441-1071
-
Email JackiEmail Jacki

Hollie Knight Sales Representative
-
705-994-2842705-994-2842
-
Email HollieEmail Hollie

Manar Vandervecht Real Estate Broker
-
647-267-6700647-267-6700
-
Email ManarEmail Manar

Michael Maish Sales Representative
-
706-606-5814706-606-5814
-
Email MichaelEmail Michael

Almira Haupt Finance Administrator
-
705-416-1499705-416-1499
-
Email AlmiraEmail Almira
Google Reviews






































No Favourites Found

The trademarks REALTOR®, REALTORS®, and the REALTOR® logo are controlled by The Canadian Real Estate Association (CREA) and identify real estate professionals who are members of CREA. The trademarks MLS®, Multiple Listing Service® and the associated logos are owned by The Canadian Real Estate Association (CREA) and identify the quality of services provided by real estate professionals who are members of CREA. The trademark DDF® is owned by The Canadian Real Estate Association (CREA) and identifies CREA's Data Distribution Facility (DDF®)
December 11 2024 04:56:30
Muskoka Haliburton Orillia – The Lakelands Association of REALTORS®
Royal LePage Heartland Realty
Quick Links
-
HomeHome
-
About UsAbout Us
-
Rental ServiceRental Service
-
Listing SearchListing Search
-
10 Advantages10 Advantages
-
ContactContact
Contact Us
-
243 Hurontario St,243 Hurontario St,
Collingwood, ON L9Y 2M1
Collingwood, ON L9Y 2M1 -
705 416 1499705 416 1499
-
riouxbakerteam@sothebysrealty.cariouxbakerteam@sothebysrealty.ca
© 2024 Rioux Baker Davies Team
-
The Blue MountainsThe Blue Mountains
-
Privacy PolicyPrivacy Policy











































