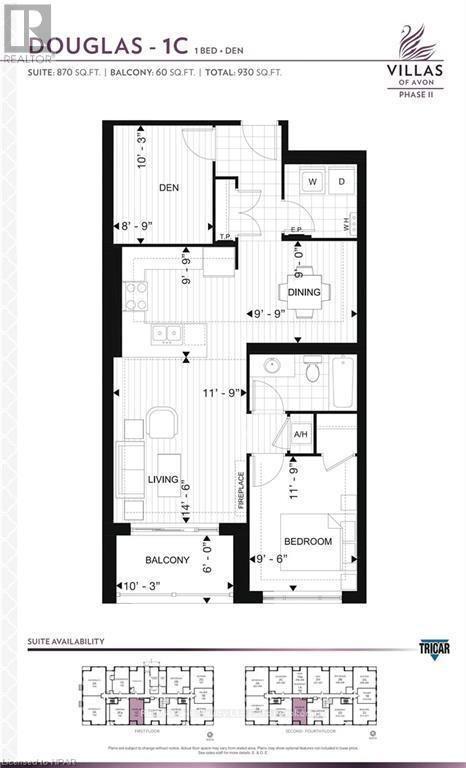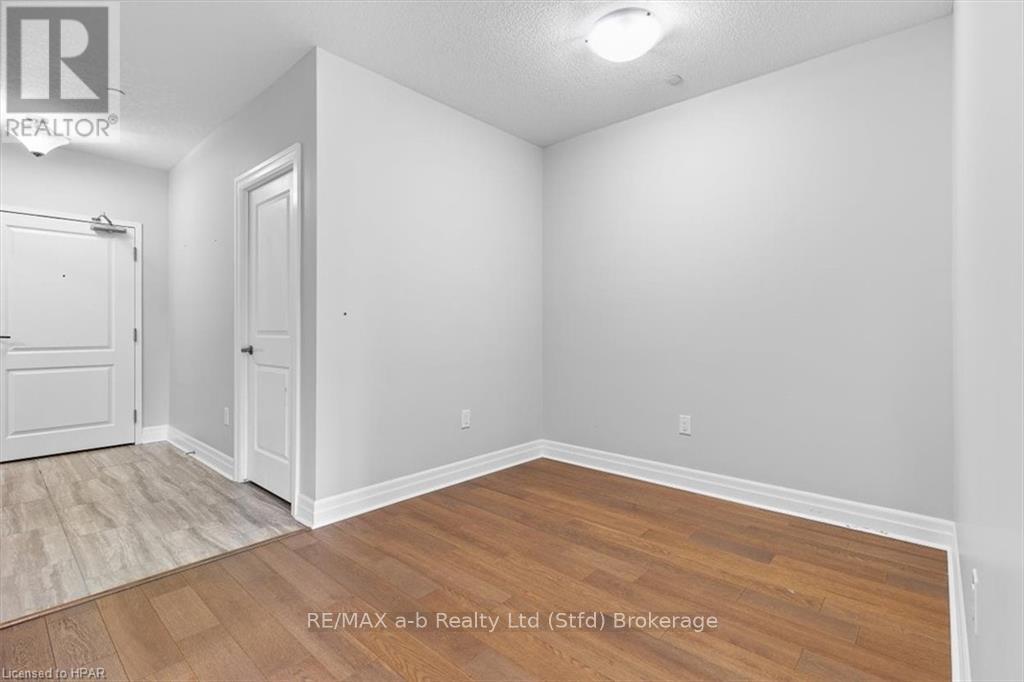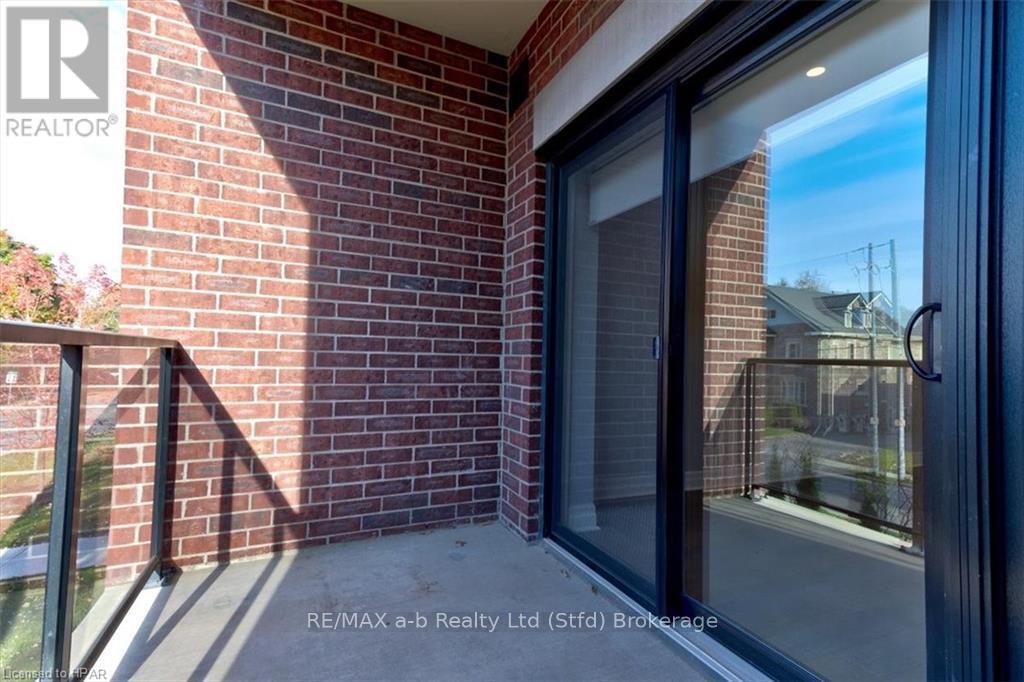LOADING
$549,900Maintenance, Insurance, Common Area Maintenance, Water, Parking
$400.85 Monthly
Maintenance, Insurance, Common Area Maintenance, Water, Parking
$400.85 MonthlyWelcome to the Villas of Avon! This beautiful 1 bed + den condo spans 870 sq ft and is designed for modern living. Enjoy the luxury finishes, and appreciate the energy efficiency that keeps your utility bills low. The kitchen boasts granite counters and stainless appliances, perfect for cooking enthusiasts. Step out onto your private balcony for a breath of fresh air. The community offers fantastic amenities, including an exercise centre, guest suite, and secure underground parking. Located on the 2nd floor, this condo is an exceptional find. Don't miss the chance to call this stunning property your home! Schedule a tour today! (Please note that this unit has been ""virtually staged"") (id:54532)
Property Details
| MLS® Number | X10780929 |
| Property Type | Single Family |
| Community Name | Stratford |
| CommunityFeatures | Pet Restrictions |
| Features | Balcony |
| ParkingSpaceTotal | 1 |
Building
| BathroomTotal | 1 |
| BedroomsAboveGround | 1 |
| BedroomsTotal | 1 |
| Amenities | Exercise Centre, Recreation Centre, Separate Heating Controls |
| Appliances | Water Heater, Dishwasher, Garage Door Opener, Microwave, Range, Stove, Washer, Window Coverings |
| CoolingType | Central Air Conditioning |
| ExteriorFinish | Brick, Concrete |
| FoundationType | Concrete |
| HeatingType | Forced Air |
| SizeInterior | 799.9932 - 898.9921 Sqft |
| Type | Apartment |
| UtilityWater | Municipal Water |
Parking
| Underground |
Land
| Acreage | No |
| ZoningDescription | R2 |
Rooms
| Level | Type | Length | Width | Dimensions |
|---|---|---|---|---|
| Main Level | Bedroom | 2.9 m | 3.58 m | 2.9 m x 3.58 m |
| Main Level | Bathroom | 2 m | 3 m | 2 m x 3 m |
| Main Level | Living Room | 4.42 m | 3.58 m | 4.42 m x 3.58 m |
| Main Level | Dining Room | 2.97 m | 2.74 m | 2.97 m x 2.74 m |
https://www.realtor.ca/real-estate/27459258/201-235-john-street-north-street-stratford-stratford
Interested?
Contact us for more information
Scott Rocher
Salesperson
No Favourites Found

Sotheby's International Realty Canada,
Brokerage
243 Hurontario St,
Collingwood, ON L9Y 2M1
Office: 705 416 1499
Rioux Baker Davies Team Contacts

Sherry Rioux Team Lead
-
705-443-2793705-443-2793
-
Email SherryEmail Sherry

Emma Baker Team Lead
-
705-444-3989705-444-3989
-
Email EmmaEmail Emma

Craig Davies Team Lead
-
289-685-8513289-685-8513
-
Email CraigEmail Craig

Jacki Binnie Sales Representative
-
705-441-1071705-441-1071
-
Email JackiEmail Jacki

Hollie Knight Sales Representative
-
705-994-2842705-994-2842
-
Email HollieEmail Hollie

Manar Vandervecht Real Estate Broker
-
647-267-6700647-267-6700
-
Email ManarEmail Manar

Michael Maish Sales Representative
-
706-606-5814706-606-5814
-
Email MichaelEmail Michael

Almira Haupt Finance Administrator
-
705-416-1499705-416-1499
-
Email AlmiraEmail Almira
Google Reviews






































No Favourites Found

The trademarks REALTOR®, REALTORS®, and the REALTOR® logo are controlled by The Canadian Real Estate Association (CREA) and identify real estate professionals who are members of CREA. The trademarks MLS®, Multiple Listing Service® and the associated logos are owned by The Canadian Real Estate Association (CREA) and identify the quality of services provided by real estate professionals who are members of CREA. The trademark DDF® is owned by The Canadian Real Estate Association (CREA) and identifies CREA's Data Distribution Facility (DDF®)
December 14 2024 04:57:30
Muskoka Haliburton Orillia – The Lakelands Association of REALTORS®
RE/MAX A-B Realty Ltd
Quick Links
-
HomeHome
-
About UsAbout Us
-
Rental ServiceRental Service
-
Listing SearchListing Search
-
10 Advantages10 Advantages
-
ContactContact
Contact Us
-
243 Hurontario St,243 Hurontario St,
Collingwood, ON L9Y 2M1
Collingwood, ON L9Y 2M1 -
705 416 1499705 416 1499
-
riouxbakerteam@sothebysrealty.cariouxbakerteam@sothebysrealty.ca
© 2024 Rioux Baker Davies Team
-
The Blue MountainsThe Blue Mountains
-
Privacy PolicyPrivacy Policy










































