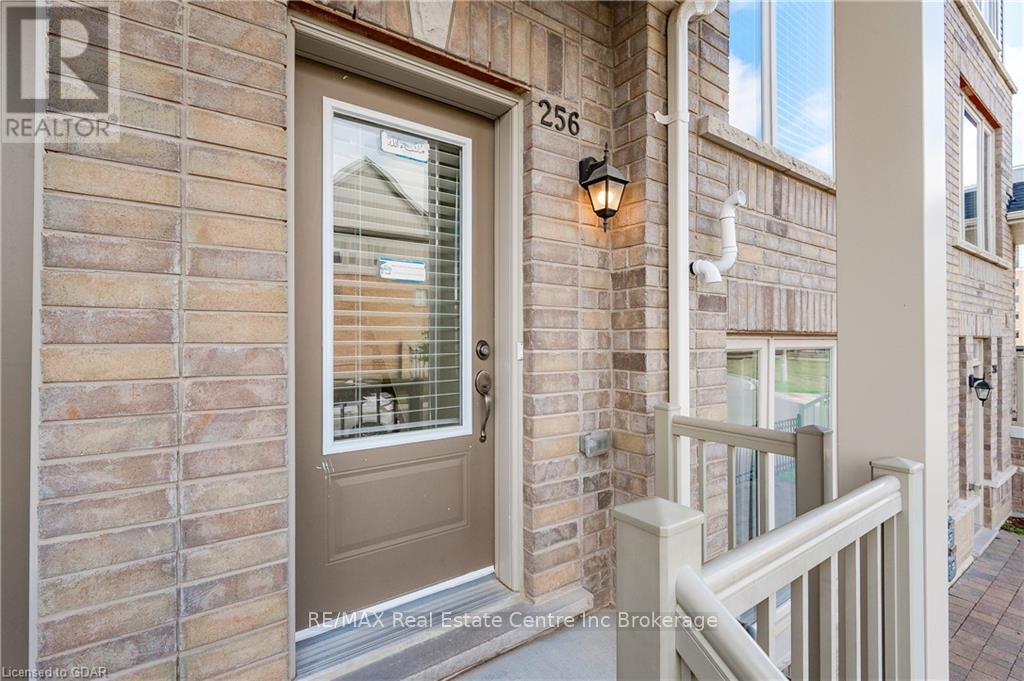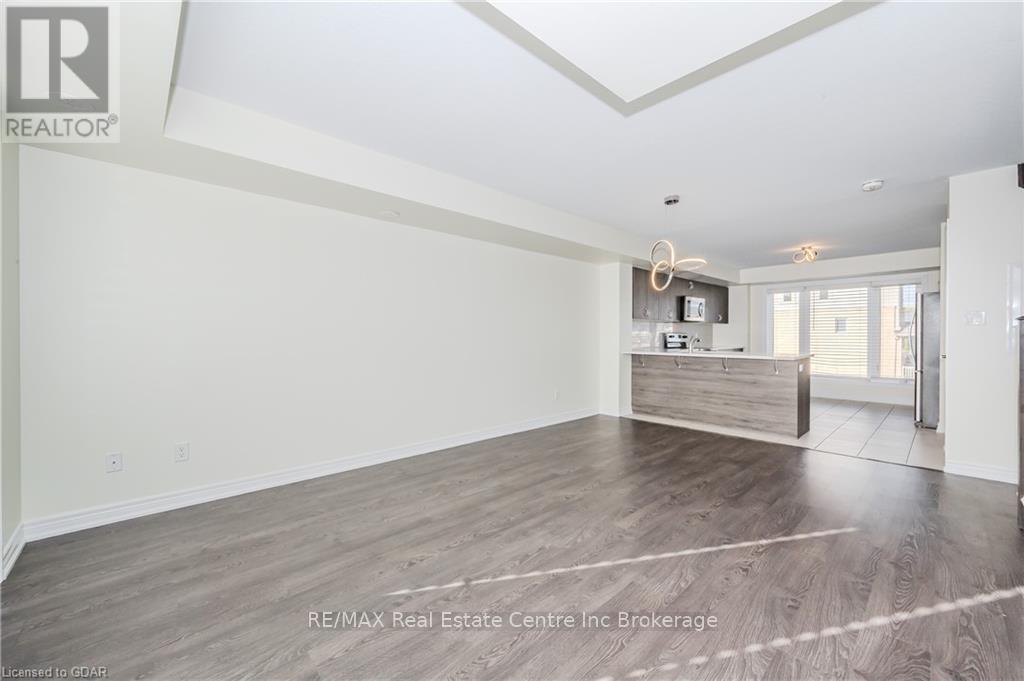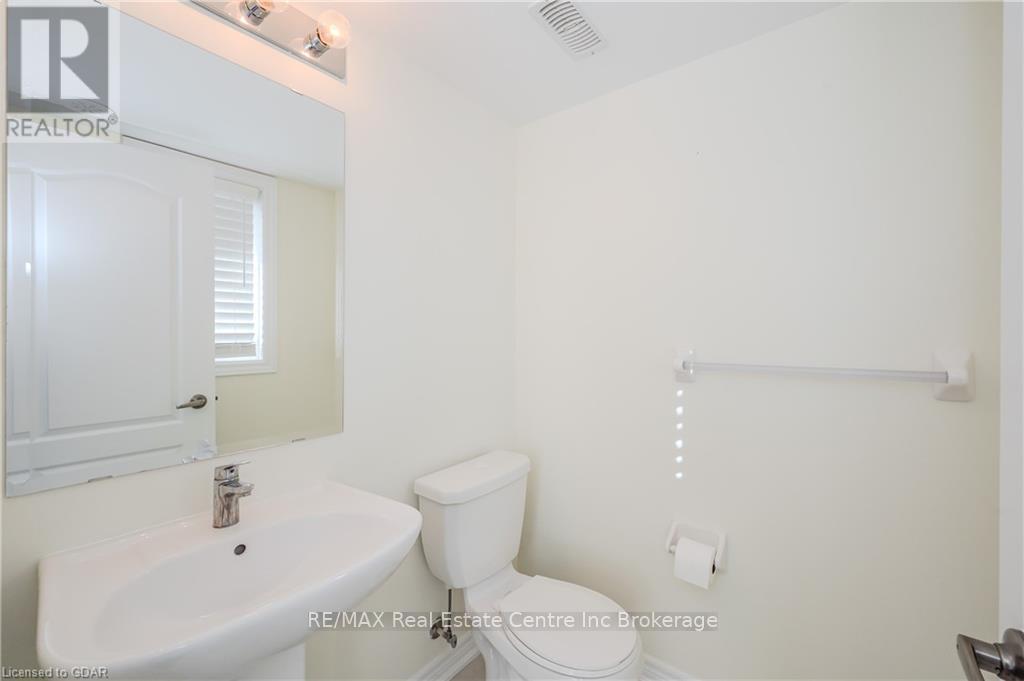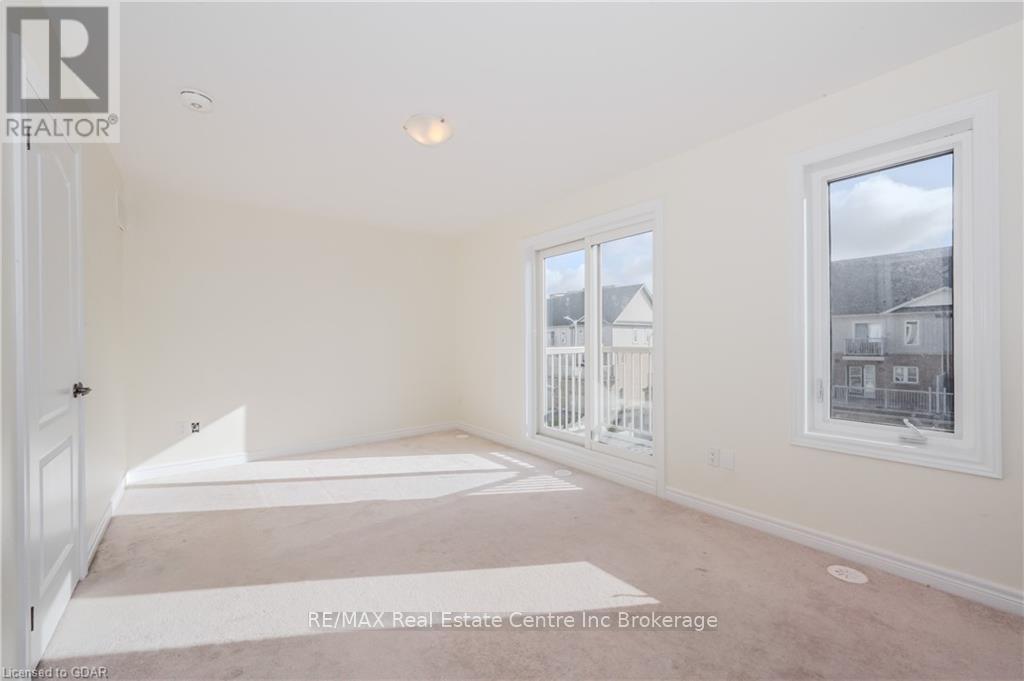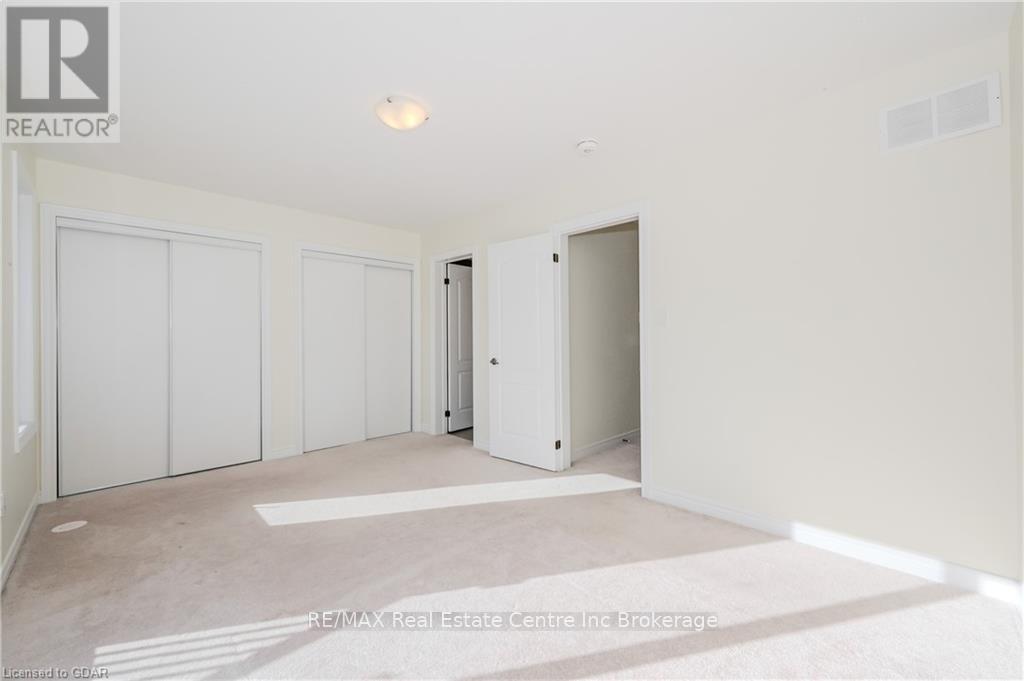LOADING
$649,990Maintenance, Insurance, Common Area Maintenance
$192.69 Monthly
Maintenance, Insurance, Common Area Maintenance
$192.69 MonthlyUncover a hidden gem in the East end of Guelph with this immaculate 1390 sqft, 2-storey stacked town home, ideally positioned across from a picturesque park in a family-oriented neighborhood. Constructed in 2019 and recently refreshed with a pristine coat of paint, this residence is move-in ready. The expansive main floor offers endless possibilities for creative design and furniture placement, while the sleek and minimalist eat-in kitchen beckons you to entertain with style both indoors and out on the party-sized deck. Upstairs, each 15 foot bedroom boasts an en suite bathroom, double closets, and a private balcony off the Master suite. Experience the convenience of a built-in garage, 2.5 baths, second floor laundry, efficient mechanicals, low condo fee, and a premier location for a lifestyle of effortless maintenance. (id:54532)
Property Details
| MLS® Number | X10875918 |
| Property Type | Single Family |
| Neigbourhood | Grange Hill East Neighbourhood |
| Community Name | Grange Hill East |
| EquipmentType | Water Heater - Tankless |
| Features | Flat Site, Balcony |
| ParkingSpaceTotal | 2 |
| RentalEquipmentType | Water Heater - Tankless |
| Structure | Deck, Porch |
Building
| BathroomTotal | 3 |
| BedroomsAboveGround | 2 |
| BedroomsTotal | 2 |
| Appliances | Water Heater - Tankless, Dishwasher, Dryer, Microwave, Refrigerator, Stove, Washer |
| CoolingType | Central Air Conditioning |
| ExteriorFinish | Brick, Vinyl Siding |
| FireProtection | Smoke Detectors |
| FoundationType | Concrete |
| HalfBathTotal | 1 |
| HeatingFuel | Natural Gas |
| HeatingType | Forced Air |
| SizeInterior | 1199.9898 - 1398.9887 Sqft |
| Type | Row / Townhouse |
Parking
| Attached Garage |
Land
| Acreage | No |
| ZoningDescription | R3a-53 |
Rooms
| Level | Type | Length | Width | Dimensions |
|---|---|---|---|---|
| Second Level | Primary Bedroom | 4.67 m | 3.12 m | 4.67 m x 3.12 m |
| Second Level | Bathroom | 2.62 m | 1.55 m | 2.62 m x 1.55 m |
| Second Level | Bedroom | 4.65 m | 3.1 m | 4.65 m x 3.1 m |
| Second Level | Bathroom | 1.8 m | 1.7 m | 1.8 m x 1.7 m |
| Main Level | Other | 4.34 m | 4.11 m | 4.34 m x 4.11 m |
| Main Level | Dining Room | 4.22 m | 2.16 m | 4.22 m x 2.16 m |
| Main Level | Living Room | 3.73 m | 3.28 m | 3.73 m x 3.28 m |
| Main Level | Bathroom | 1.5 m | 1.47 m | 1.5 m x 1.47 m |
| Main Level | Utility Room | 1.5 m | 1.47 m | 1.5 m x 1.47 m |
https://www.realtor.ca/real-estate/27549868/256-law-drive-guelph-grange-hill-east-grange-hill-east
Interested?
Contact us for more information
Tracey Manton
Broker
No Favourites Found

Sotheby's International Realty Canada,
Brokerage
243 Hurontario St,
Collingwood, ON L9Y 2M1
Office: 705 416 1499
Rioux Baker Davies Team Contacts

Sherry Rioux Team Lead
-
705-443-2793705-443-2793
-
Email SherryEmail Sherry

Emma Baker Team Lead
-
705-444-3989705-444-3989
-
Email EmmaEmail Emma

Craig Davies Team Lead
-
289-685-8513289-685-8513
-
Email CraigEmail Craig

Jacki Binnie Sales Representative
-
705-441-1071705-441-1071
-
Email JackiEmail Jacki

Hollie Knight Sales Representative
-
705-994-2842705-994-2842
-
Email HollieEmail Hollie

Manar Vandervecht Real Estate Broker
-
647-267-6700647-267-6700
-
Email ManarEmail Manar

Michael Maish Sales Representative
-
706-606-5814706-606-5814
-
Email MichaelEmail Michael

Almira Haupt Finance Administrator
-
705-416-1499705-416-1499
-
Email AlmiraEmail Almira
Google Reviews






































No Favourites Found

The trademarks REALTOR®, REALTORS®, and the REALTOR® logo are controlled by The Canadian Real Estate Association (CREA) and identify real estate professionals who are members of CREA. The trademarks MLS®, Multiple Listing Service® and the associated logos are owned by The Canadian Real Estate Association (CREA) and identify the quality of services provided by real estate professionals who are members of CREA. The trademark DDF® is owned by The Canadian Real Estate Association (CREA) and identifies CREA's Data Distribution Facility (DDF®)
December 11 2024 04:58:25
Muskoka Haliburton Orillia – The Lakelands Association of REALTORS®
RE/MAX Real Estate Centre Inc
Quick Links
-
HomeHome
-
About UsAbout Us
-
Rental ServiceRental Service
-
Listing SearchListing Search
-
10 Advantages10 Advantages
-
ContactContact
Contact Us
-
243 Hurontario St,243 Hurontario St,
Collingwood, ON L9Y 2M1
Collingwood, ON L9Y 2M1 -
705 416 1499705 416 1499
-
riouxbakerteam@sothebysrealty.cariouxbakerteam@sothebysrealty.ca
© 2024 Rioux Baker Davies Team
-
The Blue MountainsThe Blue Mountains
-
Privacy PolicyPrivacy Policy




