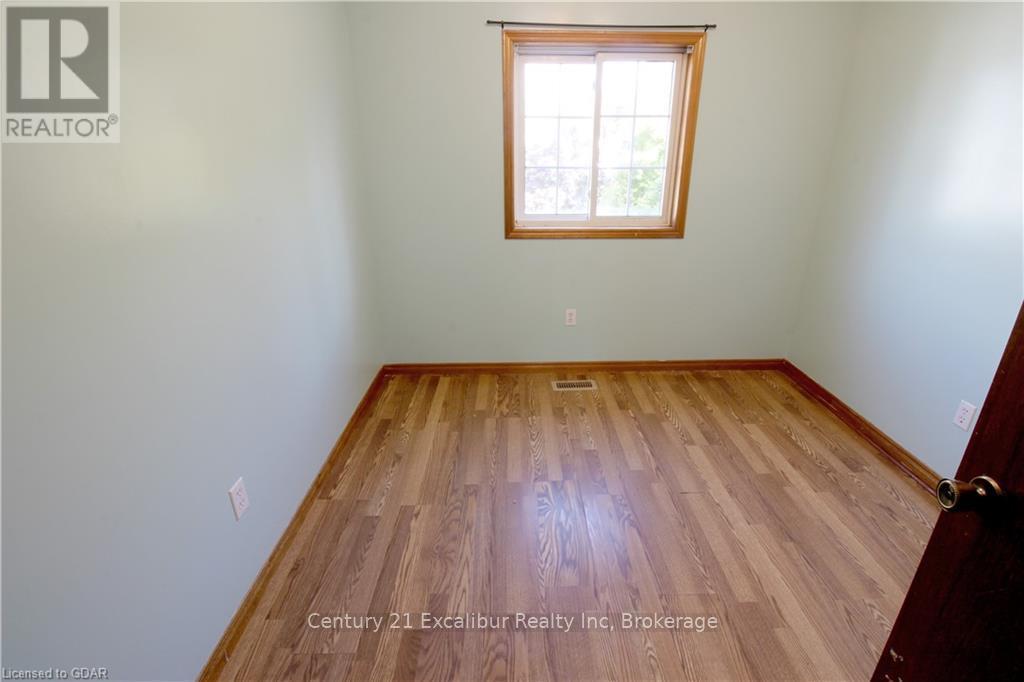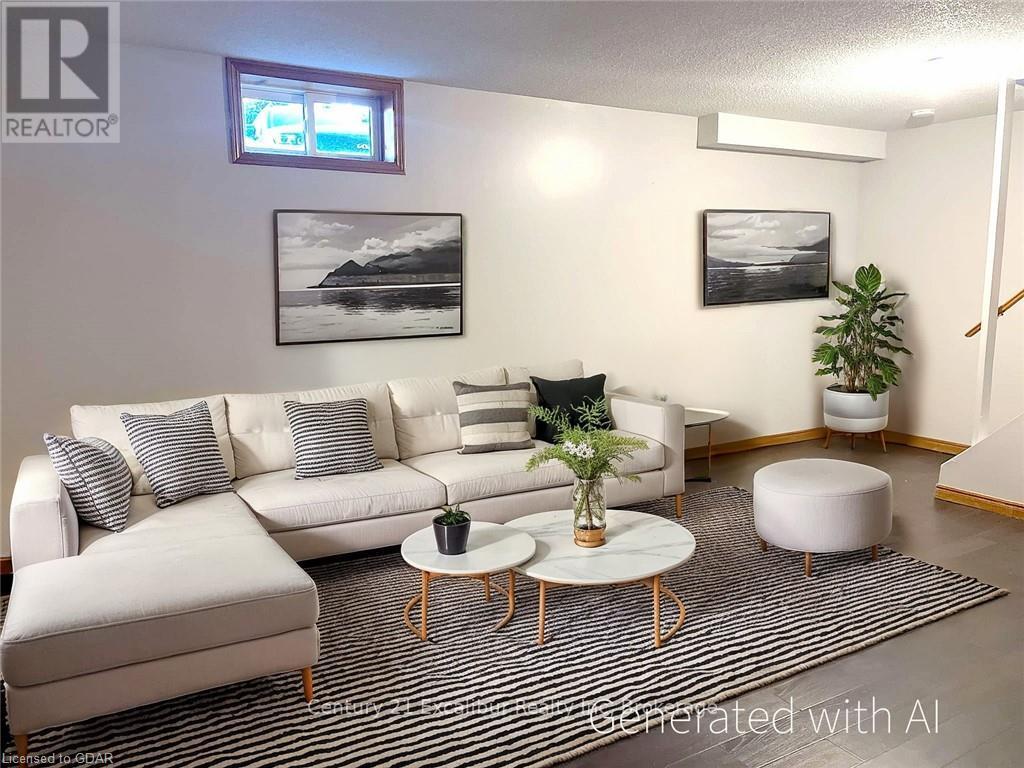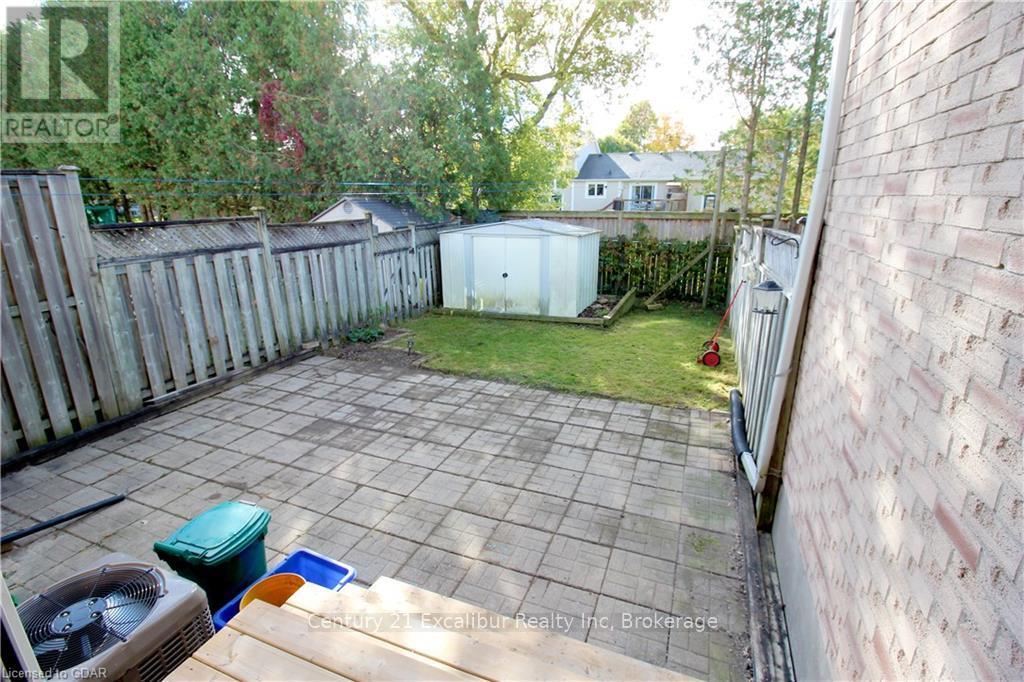LOADING
$489,900
Welcome Home: Ideal for First-Time Buyers!\r\n\r\nStep into this charming 3-bedroom, 2-bathroom residence, offering 1,604 square feet of cozy living space. This home features new carpet in some areas. There is a newly built deck in the backyard, with a spacious interlocking patio and green area, fully fenced in. Store all your gardening needs in the shed out back.\r\n\r\nYou'll love the finished basement, providing additional room for recreation or relaxation. Situated on a family friendly cul-de-sac, this property is just a short walk from Arthur's popular splash pad, park, outdoor pool, and skatepark, ensuring endless outdoor fun for all ages.\r\n\r\nWith local schools nearby, this home is perfectly positioned for families. Don't miss your chance to make it yours—schedule a visit today! (id:54532)
Property Details
| MLS® Number | X10876248 |
| Property Type | Single Family |
| Community Name | Arthur |
| EquipmentType | Water Heater |
| ParkingSpaceTotal | 2 |
| RentalEquipmentType | Water Heater |
Building
| BathroomTotal | 2 |
| BedroomsAboveGround | 3 |
| BedroomsTotal | 3 |
| Appliances | Dishwasher, Refrigerator, Stove |
| BasementDevelopment | Finished |
| BasementType | Full (finished) |
| ConstructionStyleAttachment | Attached |
| CoolingType | Central Air Conditioning |
| ExteriorFinish | Vinyl Siding, Brick |
| FireProtection | Smoke Detectors |
| HalfBathTotal | 1 |
| HeatingFuel | Natural Gas |
| HeatingType | Forced Air |
| StoriesTotal | 2 |
| Type | Row / Townhouse |
| UtilityWater | Municipal Water |
Land
| Acreage | No |
| Sewer | Sanitary Sewer |
| SizeFrontage | 21 M |
| SizeIrregular | 21 X 91 Acre |
| SizeTotalText | 21 X 91 Acre|under 1/2 Acre |
| ZoningDescription | R3-16 |
Rooms
| Level | Type | Length | Width | Dimensions |
|---|---|---|---|---|
| Second Level | Bathroom | 2.39 m | 1.63 m | 2.39 m x 1.63 m |
| Second Level | Bedroom | 3.66 m | 3.3 m | 3.66 m x 3.3 m |
| Second Level | Bedroom | 2.72 m | 3.05 m | 2.72 m x 3.05 m |
| Second Level | Primary Bedroom | 3.81 m | 4.09 m | 3.81 m x 4.09 m |
| Basement | Utility Room | 5.89 m | 3.43 m | 5.89 m x 3.43 m |
| Basement | Recreational, Games Room | 5.74 m | 4.98 m | 5.74 m x 4.98 m |
| Main Level | Bathroom | 1.88 m | 0.99 m | 1.88 m x 0.99 m |
| Main Level | Dining Room | 2.74 m | 3.68 m | 2.74 m x 3.68 m |
| Main Level | Kitchen | 2.29 m | 2.36 m | 2.29 m x 2.36 m |
| Main Level | Living Room | 5.89 m | 3.38 m | 5.89 m x 3.38 m |
https://www.realtor.ca/real-estate/27549625/18-farrell-lane-wellington-north-arthur-arthur
Interested?
Contact us for more information
Paul Van Grootheest
Broker
Eric Van Grootheest
Broker of Record
No Favourites Found

Sotheby's International Realty Canada,
Brokerage
243 Hurontario St,
Collingwood, ON L9Y 2M1
Office: 705 416 1499
Rioux Baker Davies Team Contacts

Sherry Rioux Team Lead
-
705-443-2793705-443-2793
-
Email SherryEmail Sherry

Emma Baker Team Lead
-
705-444-3989705-444-3989
-
Email EmmaEmail Emma

Craig Davies Team Lead
-
289-685-8513289-685-8513
-
Email CraigEmail Craig

Jacki Binnie Sales Representative
-
705-441-1071705-441-1071
-
Email JackiEmail Jacki

Hollie Knight Sales Representative
-
705-994-2842705-994-2842
-
Email HollieEmail Hollie

Manar Vandervecht Real Estate Broker
-
647-267-6700647-267-6700
-
Email ManarEmail Manar

Michael Maish Sales Representative
-
706-606-5814706-606-5814
-
Email MichaelEmail Michael

Almira Haupt Finance Administrator
-
705-416-1499705-416-1499
-
Email AlmiraEmail Almira
Google Reviews






































No Favourites Found

The trademarks REALTOR®, REALTORS®, and the REALTOR® logo are controlled by The Canadian Real Estate Association (CREA) and identify real estate professionals who are members of CREA. The trademarks MLS®, Multiple Listing Service® and the associated logos are owned by The Canadian Real Estate Association (CREA) and identify the quality of services provided by real estate professionals who are members of CREA. The trademark DDF® is owned by The Canadian Real Estate Association (CREA) and identifies CREA's Data Distribution Facility (DDF®)
December 11 2024 04:58:52
Muskoka Haliburton Orillia – The Lakelands Association of REALTORS®
Century 21 Excalibur Realty Inc
Quick Links
-
HomeHome
-
About UsAbout Us
-
Rental ServiceRental Service
-
Listing SearchListing Search
-
10 Advantages10 Advantages
-
ContactContact
Contact Us
-
243 Hurontario St,243 Hurontario St,
Collingwood, ON L9Y 2M1
Collingwood, ON L9Y 2M1 -
705 416 1499705 416 1499
-
riouxbakerteam@sothebysrealty.cariouxbakerteam@sothebysrealty.ca
© 2024 Rioux Baker Davies Team
-
The Blue MountainsThe Blue Mountains
-
Privacy PolicyPrivacy Policy


























