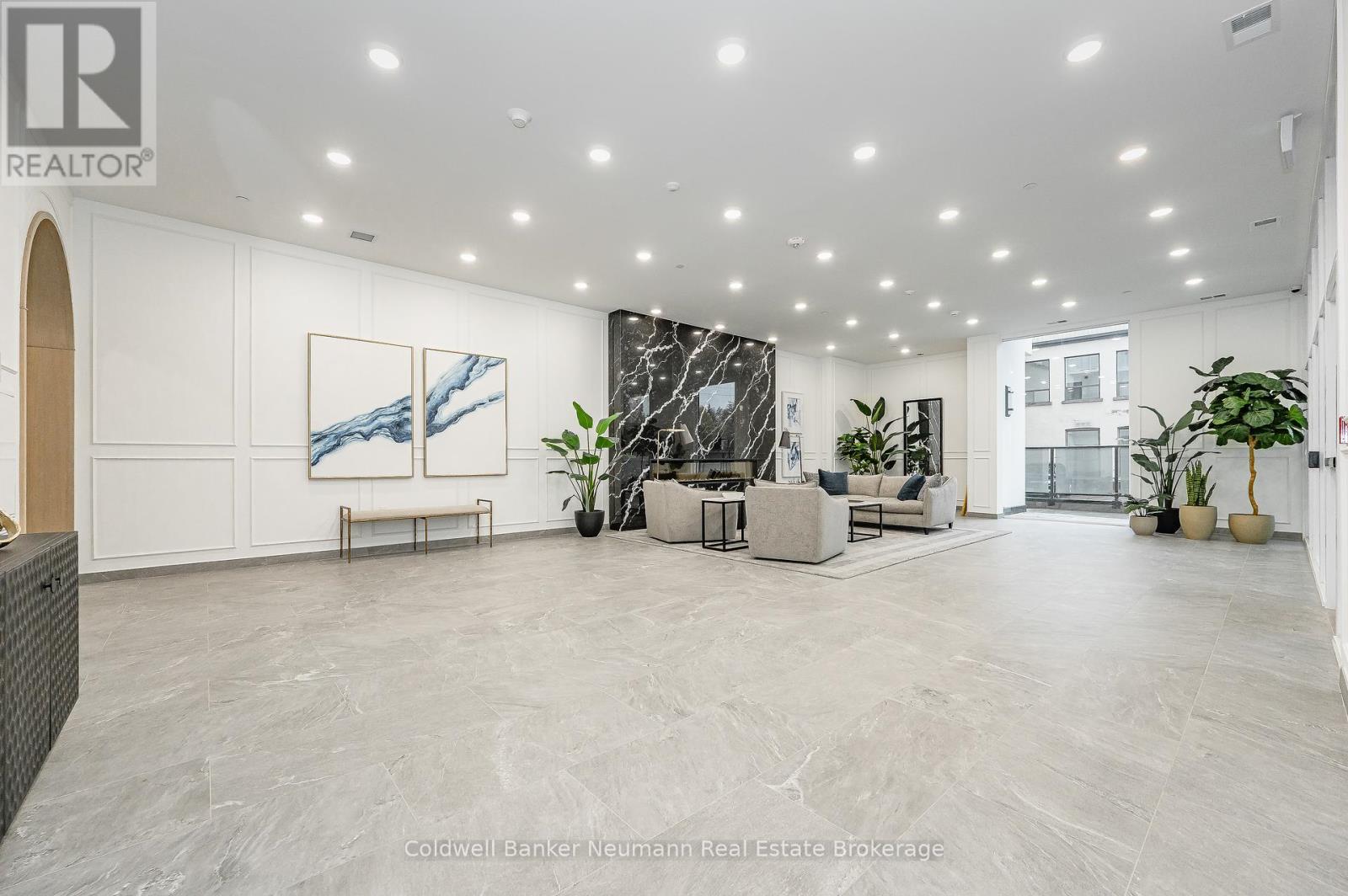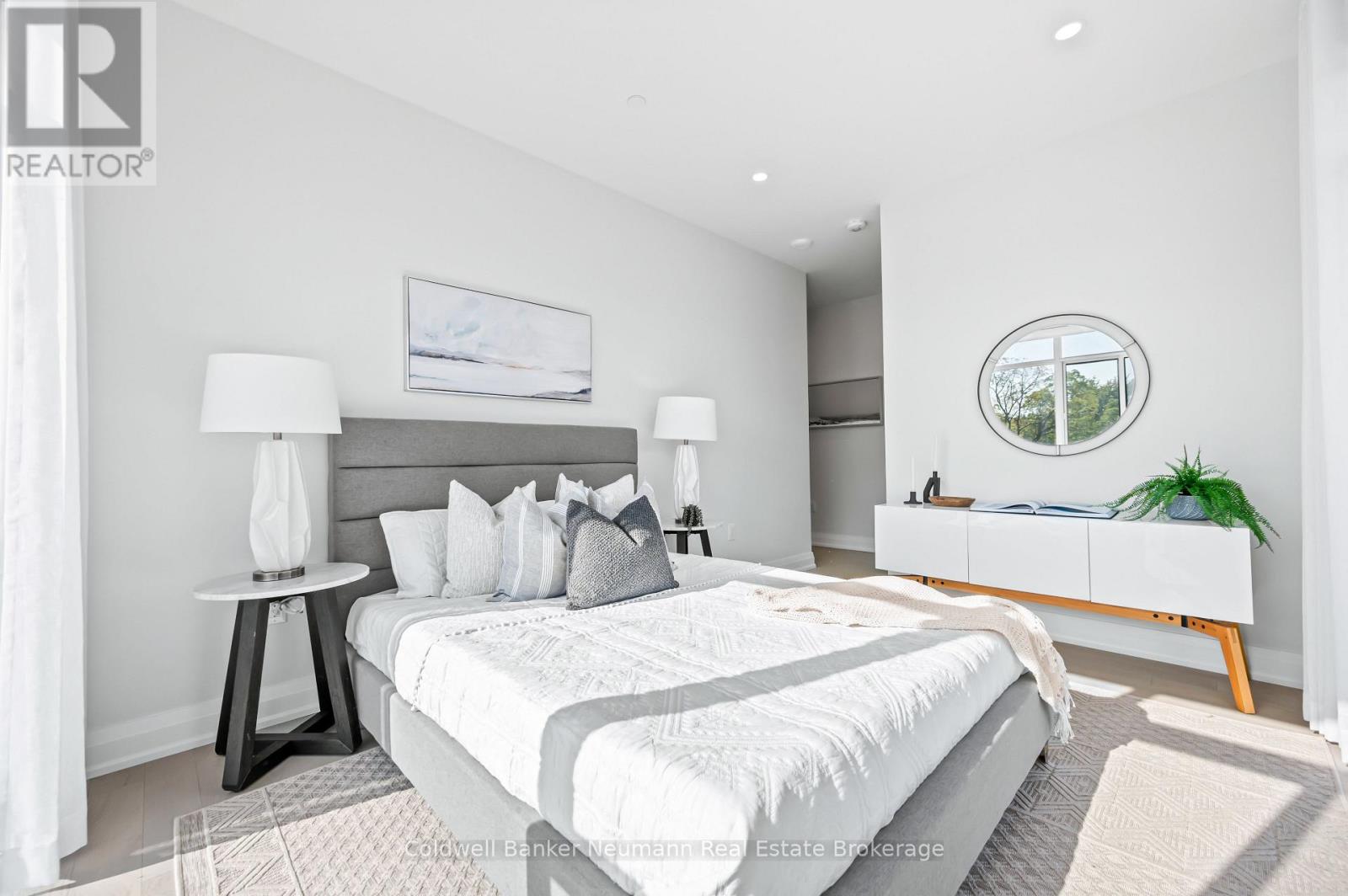LOADING
$899,900Maintenance, Heat, Insurance, Common Area Maintenance, Water, Parking
$874.75 Monthly
Maintenance, Heat, Insurance, Common Area Maintenance, Water, Parking
$874.75 MonthlyWelcome to this immaculate 2-bedroom plus den, 2-bathroom condominium offering the perfect blend of style, comfort, and convenience. Built by the renowned Tricar, this unit boasts a superb open-concept kitchen, dining, and living area, complete with high-end finishes and sleek, modern design throughout.\r\n\r\nIdeal for both relaxation and entertaining, the space features a bright and airy layout, with a bonus den perfect for a home office, studio, or flex space to suit your needs. Located just minutes from downtown Guelph’s vibrant shops, restaurants, and cultural attractions, this home is also steps away from public transit for effortless commuting.\r\n\r\nThe suite offers in-suite laundry for added convenience and access to incredible amenities, including social rooms, libraries for quiet reading, a fully equipped gym, and even a golf simulator for practicing your swing. \r\n\r\nExperience state-of-the-art living in one of Guelph’s most desirable neighborhoods—this is urban living at its finest! Don't miss out on the opportunity to own a home in the beautiful Edgewater community, book your private showing today! (id:54532)
Property Details
| MLS® Number | X10876043 |
| Property Type | Single Family |
| Neigbourhood | Downtown Neighbourhood |
| Community Name | Two Rivers |
| CommunityFeatures | Pet Restrictions |
| EquipmentType | None |
| Features | Waterway, Flat Site, Balcony |
| ParkingSpaceTotal | 1 |
| RentalEquipmentType | None |
Building
| BathroomTotal | 2 |
| BedroomsAboveGround | 2 |
| BedroomsTotal | 2 |
| Amenities | Exercise Centre, Party Room, Visitor Parking, Fireplace(s), Separate Heating Controls |
| Appliances | Dishwasher, Dryer, Microwave, Range, Refrigerator, Stove, Washer |
| CoolingType | Central Air Conditioning |
| ExteriorFinish | Concrete |
| FireProtection | Controlled Entry |
| FireplacePresent | Yes |
| FireplaceTotal | 1 |
| FoundationType | Poured Concrete |
| HeatingType | Other |
| SizeInterior | 1599.9864 - 1798.9853 Sqft |
| Type | Apartment |
| UtilityWater | Municipal Water |
Parking
| Underground |
Land
| Acreage | No |
| ZoningDescription | R4b-20 |
Rooms
| Level | Type | Length | Width | Dimensions |
|---|---|---|---|---|
| Main Level | Living Room | 3.81 m | 4.49 m | 3.81 m x 4.49 m |
| Main Level | Kitchen | 2.51 m | 4.57 m | 2.51 m x 4.57 m |
| Main Level | Primary Bedroom | 4.26 m | 3.27 m | 4.26 m x 3.27 m |
| Main Level | Dining Room | 3.96 m | 3.73 m | 3.96 m x 3.73 m |
| Main Level | Bedroom | 3.2 m | 3.58 m | 3.2 m x 3.58 m |
| Main Level | Den | 3.12 m | 3.43 m | 3.12 m x 3.43 m |
https://www.realtor.ca/real-estate/27545982/313-71-wyndham-street-s-guelph-two-rivers-two-rivers
Interested?
Contact us for more information
Nick Fitzgibbon
Salesperson
No Favourites Found

Sotheby's International Realty Canada,
Brokerage
243 Hurontario St,
Collingwood, ON L9Y 2M1
Office: 705 416 1499
Rioux Baker Davies Team Contacts

Sherry Rioux Team Lead
-
705-443-2793705-443-2793
-
Email SherryEmail Sherry

Emma Baker Team Lead
-
705-444-3989705-444-3989
-
Email EmmaEmail Emma

Craig Davies Team Lead
-
289-685-8513289-685-8513
-
Email CraigEmail Craig

Jacki Binnie Sales Representative
-
705-441-1071705-441-1071
-
Email JackiEmail Jacki

Hollie Knight Sales Representative
-
705-994-2842705-994-2842
-
Email HollieEmail Hollie

Manar Vandervecht Real Estate Broker
-
647-267-6700647-267-6700
-
Email ManarEmail Manar

Michael Maish Sales Representative
-
706-606-5814706-606-5814
-
Email MichaelEmail Michael

Almira Haupt Finance Administrator
-
705-416-1499705-416-1499
-
Email AlmiraEmail Almira
Google Reviews






































No Favourites Found

The trademarks REALTOR®, REALTORS®, and the REALTOR® logo are controlled by The Canadian Real Estate Association (CREA) and identify real estate professionals who are members of CREA. The trademarks MLS®, Multiple Listing Service® and the associated logos are owned by The Canadian Real Estate Association (CREA) and identify the quality of services provided by real estate professionals who are members of CREA. The trademark DDF® is owned by The Canadian Real Estate Association (CREA) and identifies CREA's Data Distribution Facility (DDF®)
December 14 2024 03:14:01
Muskoka Haliburton Orillia – The Lakelands Association of REALTORS®
Coldwell Banker Neumann Real Estate
Quick Links
-
HomeHome
-
About UsAbout Us
-
Rental ServiceRental Service
-
Listing SearchListing Search
-
10 Advantages10 Advantages
-
ContactContact
Contact Us
-
243 Hurontario St,243 Hurontario St,
Collingwood, ON L9Y 2M1
Collingwood, ON L9Y 2M1 -
705 416 1499705 416 1499
-
riouxbakerteam@sothebysrealty.cariouxbakerteam@sothebysrealty.ca
© 2024 Rioux Baker Davies Team
-
The Blue MountainsThe Blue Mountains
-
Privacy PolicyPrivacy Policy











































