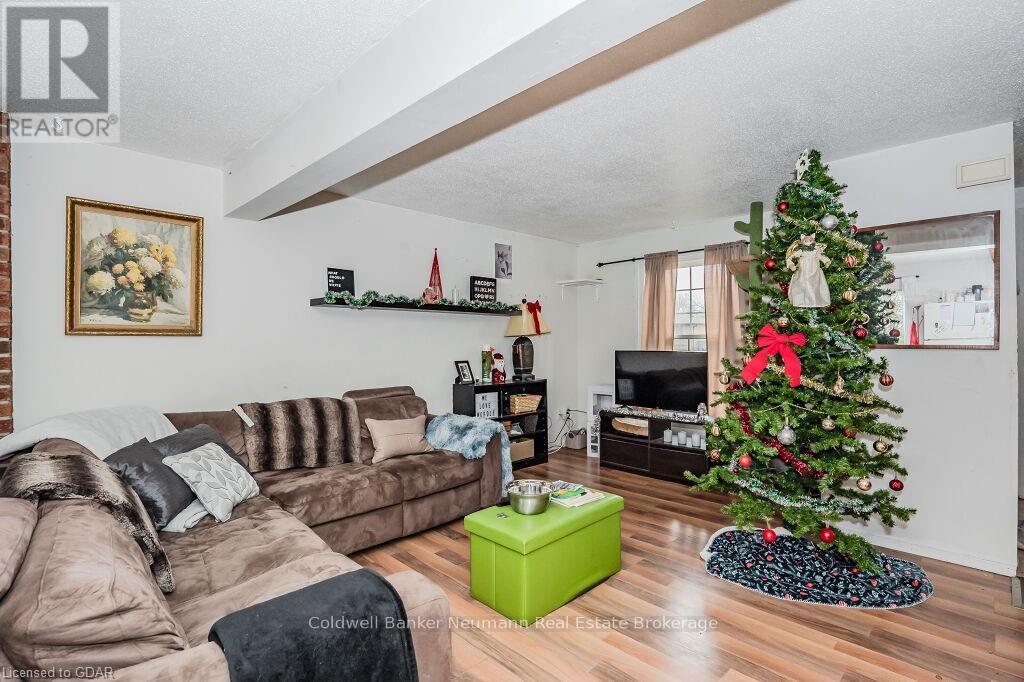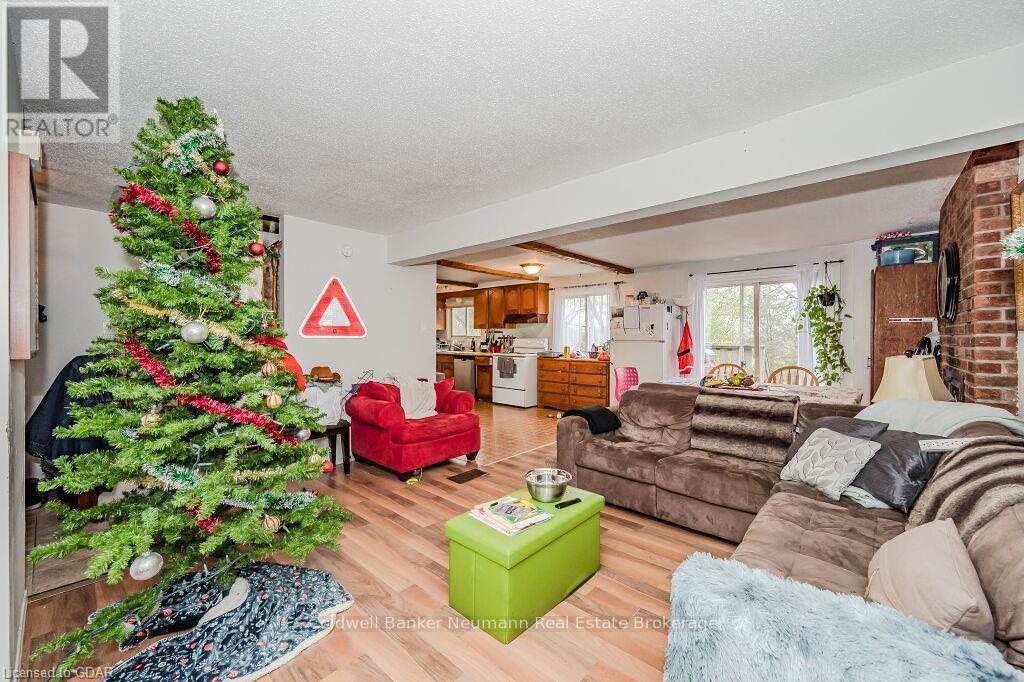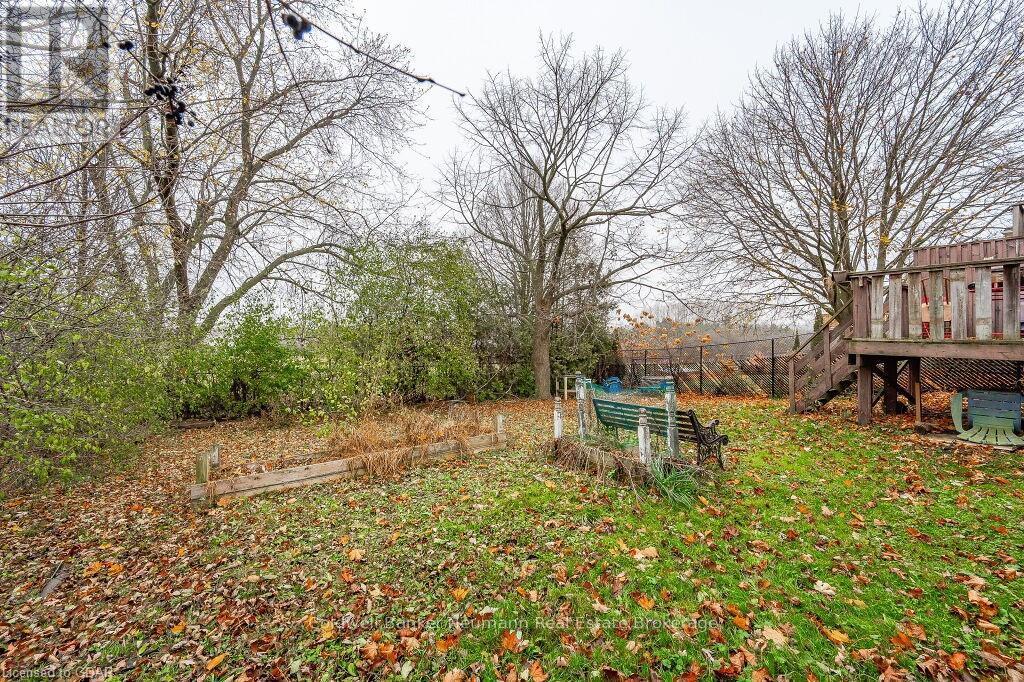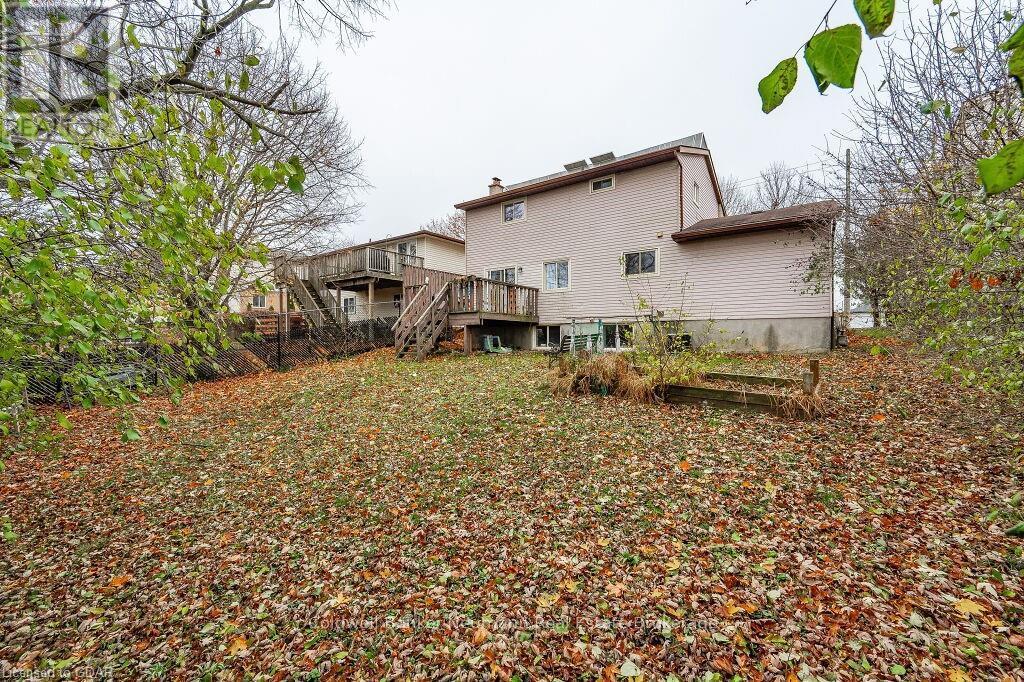LOADING
$864,900
Excellent University Location! Detatched two storey 5 Bedroom, 3 Bathroom home backing onto a park and school. The second floor has 3 good sized bedrooms and a 4pc Bath. Main floor has a 2pc powder room with an open concept living room, dining room and kitchen with sliders that open to a deck and fenced private backyard. The basement features large above grade windows a 3pc bath and 2 bedrooms with potential for a 3rd. Ample parking with the attached one car garage and driveway. As an added bonus there is Solar on the roof generating you monthly income! A Bus Stop is conveniently located in front of the house next door which provides a direct route to the University getting you there in minutes. A short walk to Stone Road Mall, hiking trails and easy access to the 401. Perfect for parents, investors or a family. Tenanted until May 1, 2025. (id:54532)
Property Details
| MLS® Number | X11822673 |
| Property Type | Single Family |
| Neigbourhood | Hanlon Creek |
| Community Name | Hanlon Creek |
| EquipmentType | Water Heater |
| ParkingSpaceTotal | 3 |
| RentalEquipmentType | Water Heater |
Building
| BathroomTotal | 3 |
| BedroomsAboveGround | 3 |
| BedroomsBelowGround | 2 |
| BedroomsTotal | 5 |
| Appliances | Water Heater, Dryer, Refrigerator, Stove, Washer |
| BasementDevelopment | Finished |
| BasementType | Full (finished) |
| ConstructionStyleAttachment | Detached |
| CoolingType | Central Air Conditioning |
| ExteriorFinish | Concrete, Wood |
| FoundationType | Poured Concrete |
| HalfBathTotal | 1 |
| HeatingFuel | Natural Gas |
| HeatingType | Forced Air |
| StoriesTotal | 2 |
| Type | House |
| UtilityWater | Municipal Water |
Parking
| Attached Garage |
Land
| Acreage | No |
| SizeFrontage | 51 M |
| SizeIrregular | 51 X 105 Acre |
| SizeTotalText | 51 X 105 Acre|under 1/2 Acre |
| ZoningDescription | R1b |
Rooms
| Level | Type | Length | Width | Dimensions |
|---|---|---|---|---|
| Second Level | Bathroom | Measurements not available | ||
| Second Level | Primary Bedroom | 4.34 m | 3.45 m | 4.34 m x 3.45 m |
| Second Level | Bedroom | 3.42 m | 3.22 m | 3.42 m x 3.22 m |
| Second Level | Bedroom | 5.41 m | 2.64 m | 5.41 m x 2.64 m |
| Basement | Bedroom | 2 m | 2.97 m | 2 m x 2.97 m |
| Basement | Bedroom | 9.32 m | 4.26 m | 9.32 m x 4.26 m |
| Basement | Other | 3.66 m | 3.45 m | 3.66 m x 3.45 m |
| Basement | Laundry Room | 4.72 m | 1.42 m | 4.72 m x 1.42 m |
| Basement | Cold Room | 2.74 m | 0.61 m | 2.74 m x 0.61 m |
| Basement | Bathroom | Measurements not available | ||
| Main Level | Living Room | 4.36 m | 3.42 m | 4.36 m x 3.42 m |
| Main Level | Dining Room | 3.14 m | 3.14 m | 3.14 m x 3.14 m |
| Main Level | Kitchen | 4.57 m | 2.94 m | 4.57 m x 2.94 m |
| Main Level | Bathroom | Measurements not available | ||
| Main Level | Family Room | 4.36 m | 3.35 m | 4.36 m x 3.35 m |
https://www.realtor.ca/real-estate/27675829/748-scottsdale-dr-drive-guelph-hanlon-creek-hanlon-creek
Interested?
Contact us for more information
Gord Johnston
Broker
No Favourites Found

Sotheby's International Realty Canada,
Brokerage
243 Hurontario St,
Collingwood, ON L9Y 2M1
Office: 705 416 1499
Rioux Baker Davies Team Contacts

Sherry Rioux Team Lead
-
705-443-2793705-443-2793
-
Email SherryEmail Sherry

Emma Baker Team Lead
-
705-444-3989705-444-3989
-
Email EmmaEmail Emma

Craig Davies Team Lead
-
289-685-8513289-685-8513
-
Email CraigEmail Craig

Jacki Binnie Sales Representative
-
705-441-1071705-441-1071
-
Email JackiEmail Jacki

Hollie Knight Sales Representative
-
705-994-2842705-994-2842
-
Email HollieEmail Hollie

Manar Vandervecht Real Estate Broker
-
647-267-6700647-267-6700
-
Email ManarEmail Manar

Michael Maish Sales Representative
-
706-606-5814706-606-5814
-
Email MichaelEmail Michael

Almira Haupt Finance Administrator
-
705-416-1499705-416-1499
-
Email AlmiraEmail Almira
Google Reviews






































No Favourites Found

The trademarks REALTOR®, REALTORS®, and the REALTOR® logo are controlled by The Canadian Real Estate Association (CREA) and identify real estate professionals who are members of CREA. The trademarks MLS®, Multiple Listing Service® and the associated logos are owned by The Canadian Real Estate Association (CREA) and identify the quality of services provided by real estate professionals who are members of CREA. The trademark DDF® is owned by The Canadian Real Estate Association (CREA) and identifies CREA's Data Distribution Facility (DDF®)
December 11 2024 05:00:26
Muskoka Haliburton Orillia – The Lakelands Association of REALTORS®
Coldwell Banker Neumann Real Estate
Quick Links
-
HomeHome
-
About UsAbout Us
-
Rental ServiceRental Service
-
Listing SearchListing Search
-
10 Advantages10 Advantages
-
ContactContact
Contact Us
-
243 Hurontario St,243 Hurontario St,
Collingwood, ON L9Y 2M1
Collingwood, ON L9Y 2M1 -
705 416 1499705 416 1499
-
riouxbakerteam@sothebysrealty.cariouxbakerteam@sothebysrealty.ca
© 2024 Rioux Baker Davies Team
-
The Blue MountainsThe Blue Mountains
-
Privacy PolicyPrivacy Policy




































