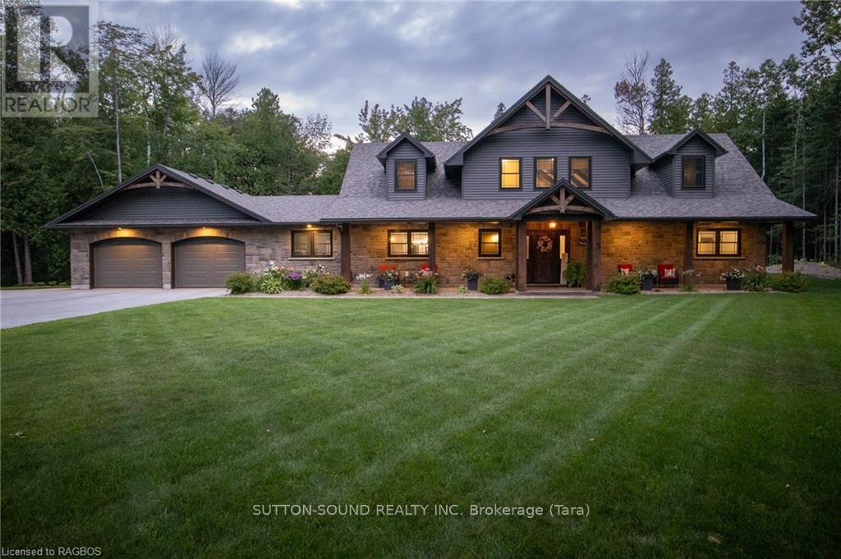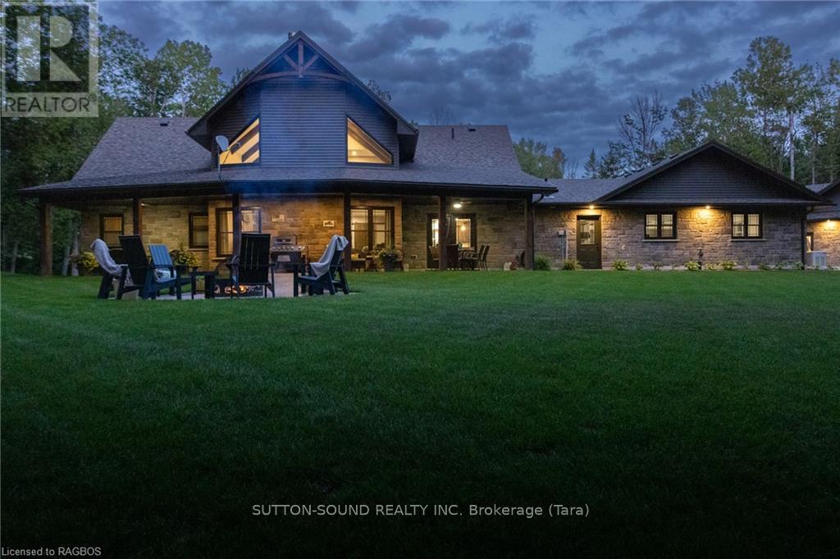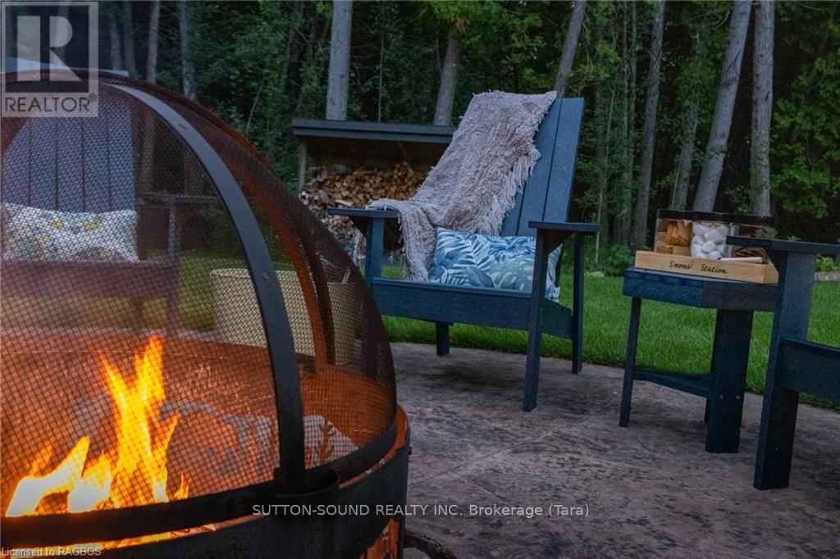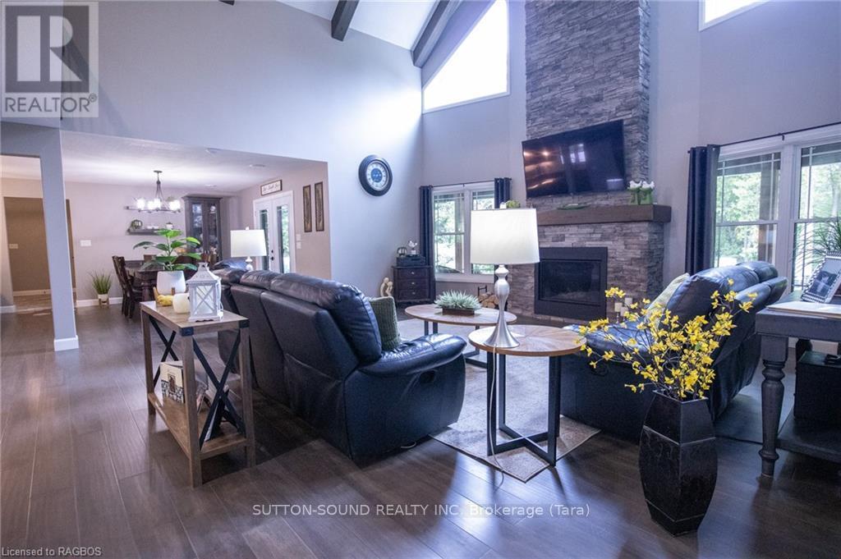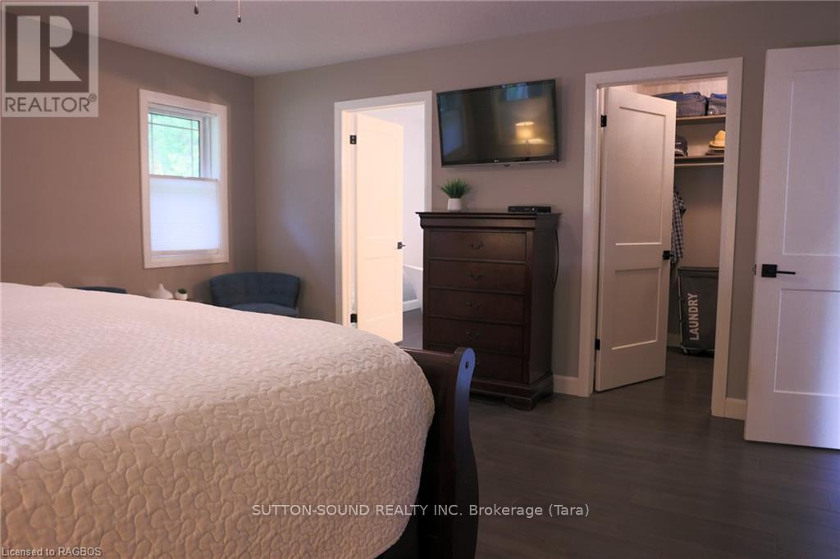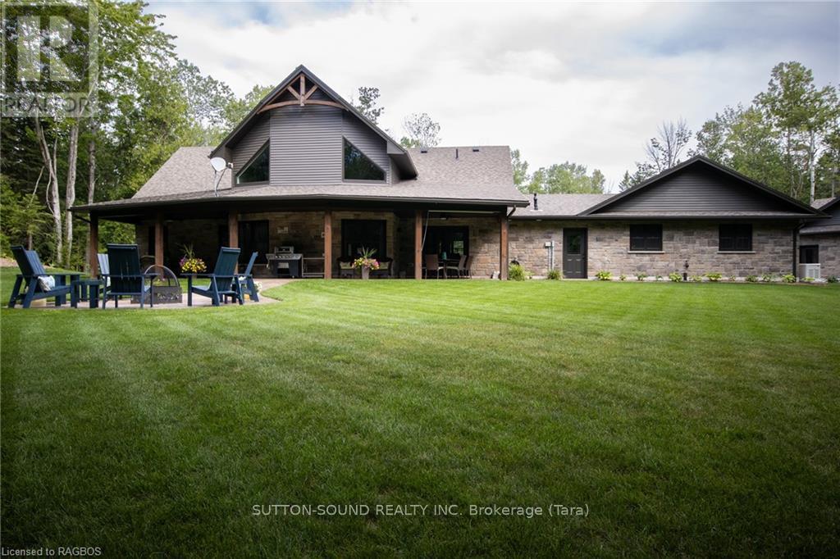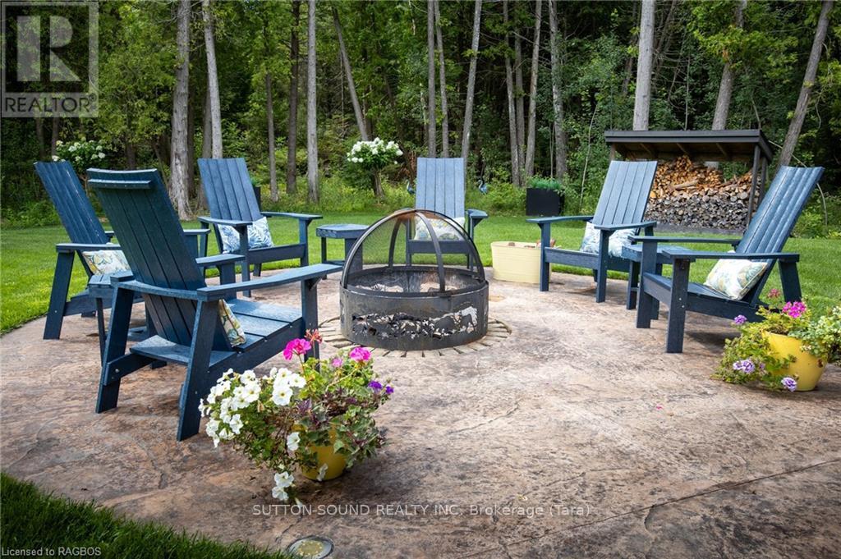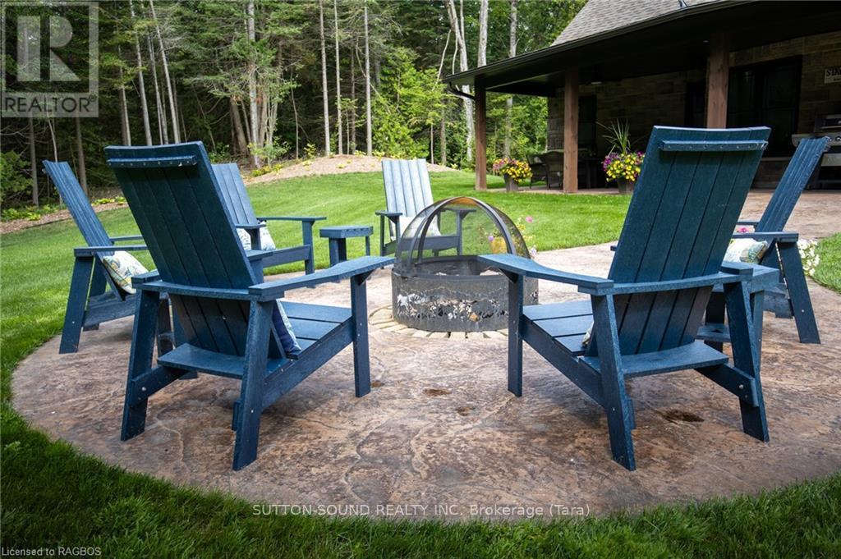LOADING
$1,625,000
Experience the pinnacle of luxury living! This prestigious 3-bedroom, 3-bathroom home, nestled amidst 1.66 acres of serene woodland near Lake Huron and Port Elgin in Kincardine Twp., epitomizes sophistication and elegance since its completion in 2020. **Exquisite Features:** - **Main Floor:** Indulge in the open-concept kitchen and dining area, adorned with quartz countertops, a grand peninsula, abundant cabinetry, and a spacious pantry. The great room, with its vaulted ceilings and an opulent stone-mantle fireplace, radiates class. Distinguished tile and hardwood floors complete the look. - **Primary Suite:** Retreat to a lavish bedroom featuring a serene 5-piece ensuite and an expansive walk-in closet. - **Elegance and Convenience:** The main floor showcases a laundry room with wash sink, a generous mudroom, and a grand foyer framed by timeless timbers at the front entrance. - **Outdoor Luxury:** A covered concrete back deck equipped with gas BBQ hookup leads to a quaint fire pit via a stamped concrete pathway, ideal for sumptuous social gatherings. - **Upper Level Retreat:** A refined loft space, two additional bedrooms, and a 3-piece bathroom ensure the utmost privacy for your guests. - **Premium Amenities:** State-of-the-art propane boiler in-floor heating, central air, irrigation system, Generac generator, fully paved driveway, water softener, reverse osmosis, and UV light. - **Mechanic's Paradise:** A detached garage with 2 expansive bays and 100 amp service. This residence marries modern luxury with nature's tranquility, offering a lifestyle of unparalleled magnificence. Move in and immerse yourself in sheer opulence! (id:54532)
Property Details
| MLS® Number | X10848705 |
| Property Type | Single Family |
| Community Name | Kincardine |
| EquipmentType | Propane Tank |
| Features | Wooded Area |
| ParkingSpaceTotal | 14 |
| RentalEquipmentType | Propane Tank |
| Structure | Porch, Workshop |
Building
| BathroomTotal | 3 |
| BedroomsAboveGround | 3 |
| BedroomsTotal | 3 |
| Amenities | Fireplace(s) |
| Appliances | Water Heater - Tankless, Water Purifier, Water Softener, Dishwasher, Dryer, Refrigerator, Stove, Washer |
| ConstructionStyleAttachment | Detached |
| CoolingType | Central Air Conditioning, Air Exchanger |
| ExteriorFinish | Stone, Vinyl Siding |
| FoundationType | Slab, Concrete |
| HeatingFuel | Propane |
| HeatingType | Radiant Heat |
| StoriesTotal | 1 |
| Type | House |
Parking
| Attached Garage |
Land
| Acreage | Yes |
| Sewer | Septic System |
| SizeFrontage | 220.2 M |
| SizeIrregular | 220.2 |
| SizeTotal | 220.2000|1/2 - 1.99 Acres |
| SizeTotalText | 220.2000|1/2 - 1.99 Acres |
| ZoningDescription | R1 |
https://www.realtor.ca/real-estate/27271647/51-sprucedale-drive-kincardine
Interested?
Contact us for more information
Krista Gill
Salesperson
No Favourites Found

Sotheby's International Realty Canada,
Brokerage
243 Hurontario St,
Collingwood, ON L9Y 2M1
Office: 705 416 1499
Rioux Baker Davies Team Contacts

Sherry Rioux Team Lead
-
705-443-2793705-443-2793
-
Email SherryEmail Sherry

Emma Baker Team Lead
-
705-444-3989705-444-3989
-
Email EmmaEmail Emma

Craig Davies Team Lead
-
289-685-8513289-685-8513
-
Email CraigEmail Craig

Jacki Binnie Sales Representative
-
705-441-1071705-441-1071
-
Email JackiEmail Jacki

Hollie Knight Sales Representative
-
705-994-2842705-994-2842
-
Email HollieEmail Hollie

Manar Vandervecht Real Estate Broker
-
647-267-6700647-267-6700
-
Email ManarEmail Manar

Michael Maish Sales Representative
-
706-606-5814706-606-5814
-
Email MichaelEmail Michael

Almira Haupt Finance Administrator
-
705-416-1499705-416-1499
-
Email AlmiraEmail Almira
Google Reviews






































No Favourites Found

The trademarks REALTOR®, REALTORS®, and the REALTOR® logo are controlled by The Canadian Real Estate Association (CREA) and identify real estate professionals who are members of CREA. The trademarks MLS®, Multiple Listing Service® and the associated logos are owned by The Canadian Real Estate Association (CREA) and identify the quality of services provided by real estate professionals who are members of CREA. The trademark DDF® is owned by The Canadian Real Estate Association (CREA) and identifies CREA's Data Distribution Facility (DDF®)
December 06 2024 07:35:44
Muskoka Haliburton Orillia – The Lakelands Association of REALTORS®
Sutton-Sound Realty
Quick Links
-
HomeHome
-
About UsAbout Us
-
Rental ServiceRental Service
-
Listing SearchListing Search
-
10 Advantages10 Advantages
-
ContactContact
Contact Us
-
243 Hurontario St,243 Hurontario St,
Collingwood, ON L9Y 2M1
Collingwood, ON L9Y 2M1 -
705 416 1499705 416 1499
-
riouxbakerteam@sothebysrealty.cariouxbakerteam@sothebysrealty.ca
© 2024 Rioux Baker Davies Team
-
The Blue MountainsThe Blue Mountains
-
Privacy PolicyPrivacy Policy
