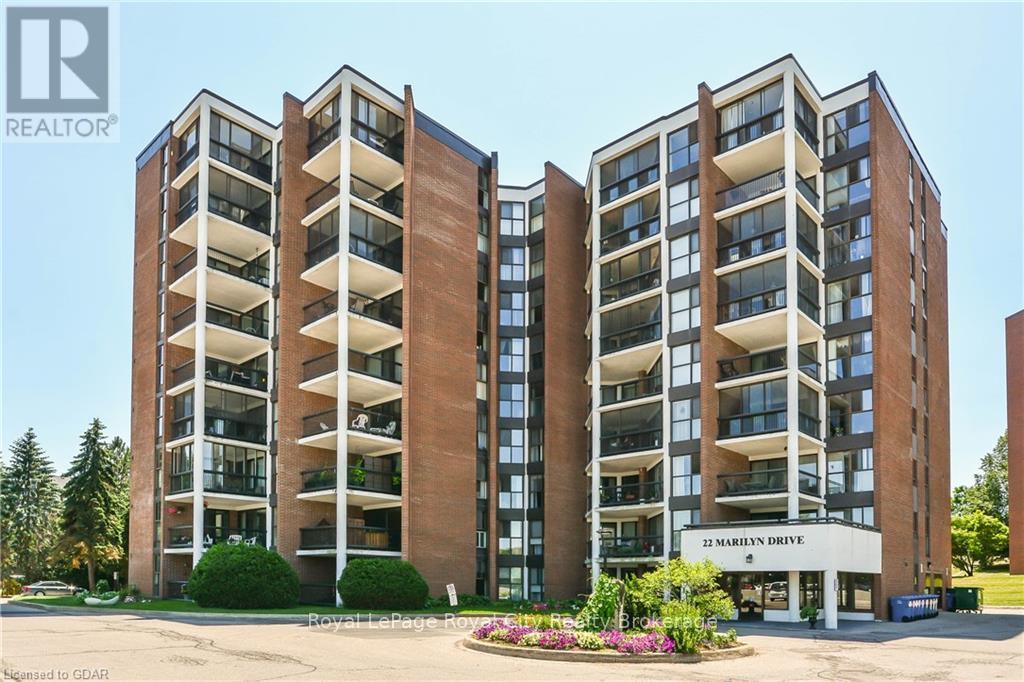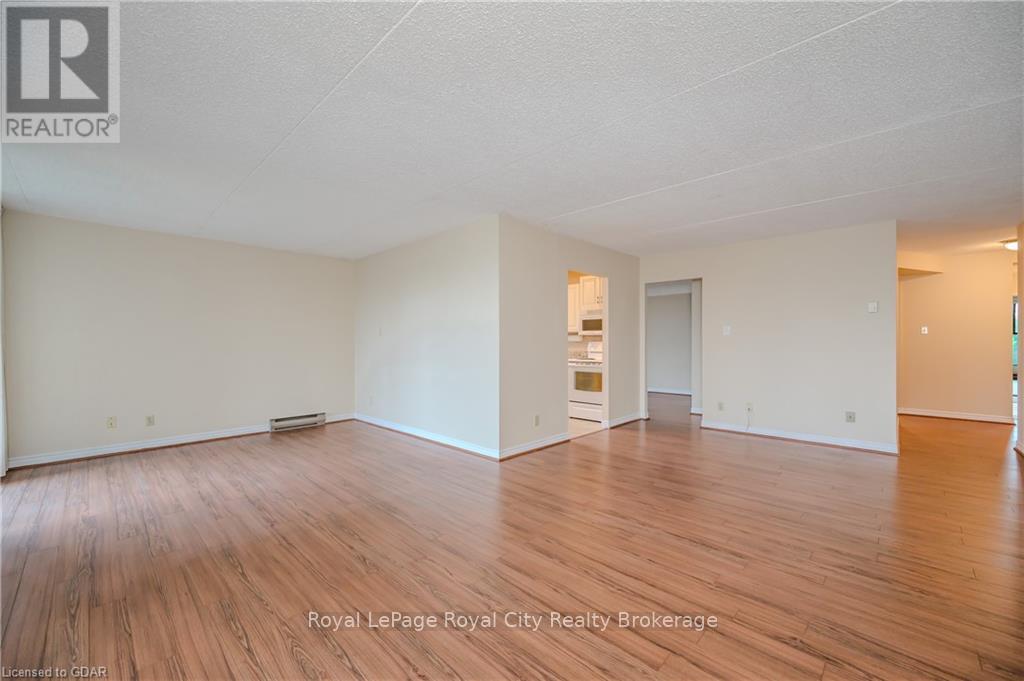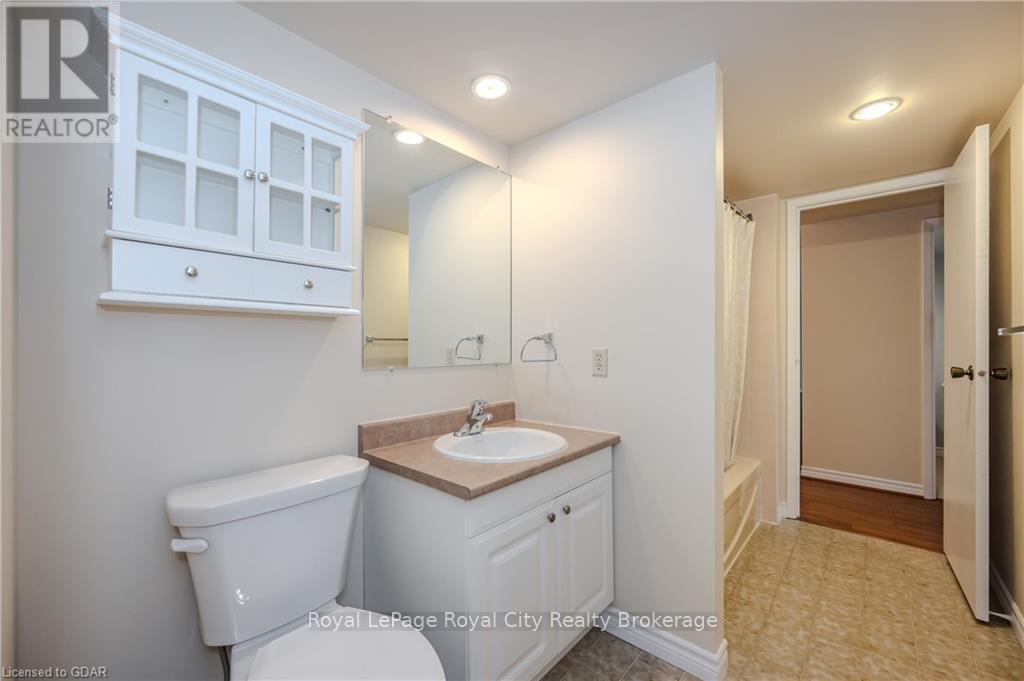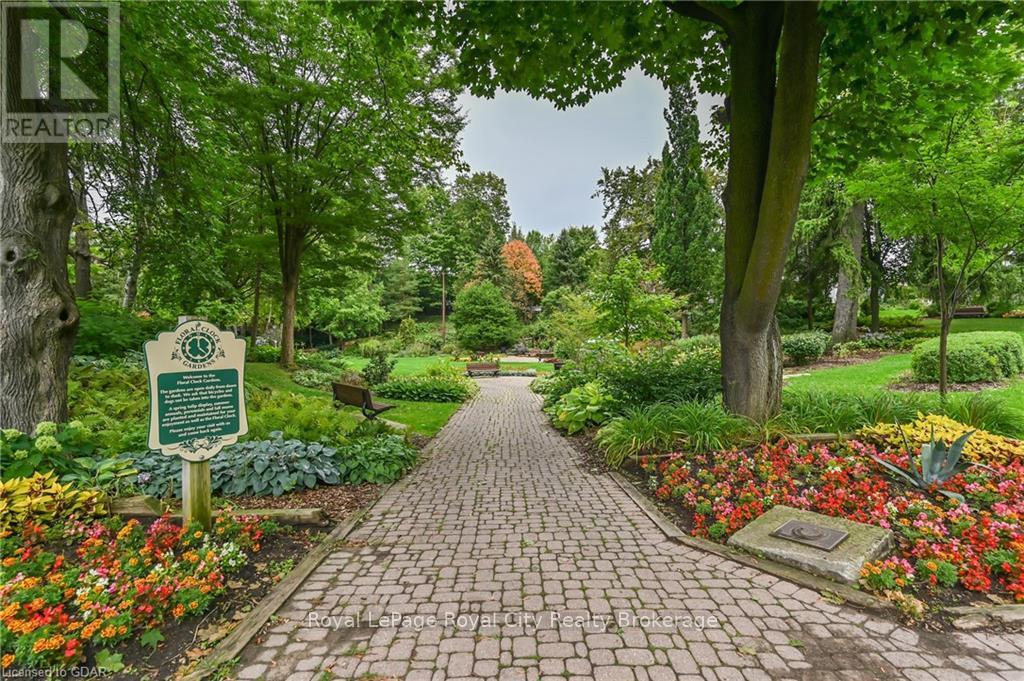LOADING
$539,900Maintenance, Insurance, Common Area Maintenance
$927.94 Monthly
Maintenance, Insurance, Common Area Maintenance
$927.94 MonthlyWelcome to Riverside Gardens at 22 Marilyn Drive, Unit 608 – an exceptional condo situated in one of Guelph’s most desirable neighbourhoods. This rare opportunity offers a lifestyle that blends comfort, convenience, and community. Boasting 1293 square feet, this 3 bedroom, 1.5-bathroom unit is filled with natural light and features an airy, functional layout. The bright kitchen and rare dedicated dining space make it perfect for casual meals or more formal gatherings. The enclosed balcony, with its peaceful views over Riverside Park, is the ideal spot to savour your morning coffee while enjoying the surrounding greenery. The unit also offers plenty of storage throughout, including double closets, ensuring you have room for everything. Riverside Gardens is known for its generously-sized units, making this home a true gem for those seeking space without compromising on location. The secure building offers several amenities, including a party room and an exercise room, ideal for staying active and social. With Riverside Park and the Speed River trail system just steps away, you’ll have easy access to beautiful walking trails and picnic spots. Shopping and dining are nearby at the SmartCentres Plaza, and with convenient access to Highway 6, commuting and exploring the area is a breeze. Don’t miss your chance to experience this wonderful blend of tranquility and city living! (id:54532)
Property Details
| MLS® Number | X10875768 |
| Property Type | Single Family |
| Community Name | Waverley |
| AmenitiesNearBy | Hospital |
| CommunityFeatures | Pet Restrictions |
| EquipmentType | None |
| Features | Flat Site, Balcony, Dry, Laundry- Coin Operated |
| ParkingSpaceTotal | 1 |
| RentalEquipmentType | None |
Building
| BathroomTotal | 2 |
| BedroomsAboveGround | 3 |
| BedroomsTotal | 3 |
| Amenities | Exercise Centre, Sauna, Party Room, Storage - Locker |
| Appliances | Microwave, Refrigerator, Stove |
| CoolingType | Window Air Conditioner |
| ExteriorFinish | Brick |
| FireProtection | Controlled Entry |
| FoundationType | Unknown |
| HalfBathTotal | 1 |
| HeatingFuel | Electric |
| HeatingType | Baseboard Heaters |
| SizeInterior | 1199.9898 - 1398.9887 Sqft |
| Type | Apartment |
| UtilityWater | Municipal Water |
Parking
| Underground |
Land
| Acreage | No |
| LandAmenities | Hospital |
| ZoningDescription | R4-45 |
Rooms
| Level | Type | Length | Width | Dimensions |
|---|---|---|---|---|
| Main Level | Bathroom | Measurements not available | ||
| Main Level | Bathroom | Measurements not available | ||
| Main Level | Bedroom | 4.34 m | 3.33 m | 4.34 m x 3.33 m |
| Main Level | Dining Room | 3.81 m | 2.95 m | 3.81 m x 2.95 m |
| Main Level | Foyer | 2.82 m | 2.77 m | 2.82 m x 2.77 m |
| Main Level | Kitchen | 3.1 m | 2.9 m | 3.1 m x 2.9 m |
| Main Level | Living Room | 7.01 m | 3.61 m | 7.01 m x 3.61 m |
| Main Level | Bedroom | 4.39 m | 3.07 m | 4.39 m x 3.07 m |
| Main Level | Primary Bedroom | 6.93 m | 2.92 m | 6.93 m x 2.92 m |
Utilities
| Cable | Installed |
| Wireless | Available |
https://www.realtor.ca/real-estate/27497838/608-22-marilyn-drive-guelph-waverley-waverley
Interested?
Contact us for more information
David Coccia
Salesperson
Michael Christie
Salesperson
No Favourites Found

Sotheby's International Realty Canada,
Brokerage
243 Hurontario St,
Collingwood, ON L9Y 2M1
Office: 705 416 1499
Rioux Baker Davies Team Contacts

Sherry Rioux Team Lead
-
705-443-2793705-443-2793
-
Email SherryEmail Sherry

Emma Baker Team Lead
-
705-444-3989705-444-3989
-
Email EmmaEmail Emma

Craig Davies Team Lead
-
289-685-8513289-685-8513
-
Email CraigEmail Craig

Jacki Binnie Sales Representative
-
705-441-1071705-441-1071
-
Email JackiEmail Jacki

Hollie Knight Sales Representative
-
705-994-2842705-994-2842
-
Email HollieEmail Hollie

Manar Vandervecht Real Estate Broker
-
647-267-6700647-267-6700
-
Email ManarEmail Manar

Michael Maish Sales Representative
-
706-606-5814706-606-5814
-
Email MichaelEmail Michael

Almira Haupt Finance Administrator
-
705-416-1499705-416-1499
-
Email AlmiraEmail Almira
Google Reviews






































No Favourites Found

The trademarks REALTOR®, REALTORS®, and the REALTOR® logo are controlled by The Canadian Real Estate Association (CREA) and identify real estate professionals who are members of CREA. The trademarks MLS®, Multiple Listing Service® and the associated logos are owned by The Canadian Real Estate Association (CREA) and identify the quality of services provided by real estate professionals who are members of CREA. The trademark DDF® is owned by The Canadian Real Estate Association (CREA) and identifies CREA's Data Distribution Facility (DDF®)
December 11 2024 04:58:16
Muskoka Haliburton Orillia – The Lakelands Association of REALTORS®
Royal LePage Royal City Realty
Quick Links
-
HomeHome
-
About UsAbout Us
-
Rental ServiceRental Service
-
Listing SearchListing Search
-
10 Advantages10 Advantages
-
ContactContact
Contact Us
-
243 Hurontario St,243 Hurontario St,
Collingwood, ON L9Y 2M1
Collingwood, ON L9Y 2M1 -
705 416 1499705 416 1499
-
riouxbakerteam@sothebysrealty.cariouxbakerteam@sothebysrealty.ca
© 2024 Rioux Baker Davies Team
-
The Blue MountainsThe Blue Mountains
-
Privacy PolicyPrivacy Policy










































