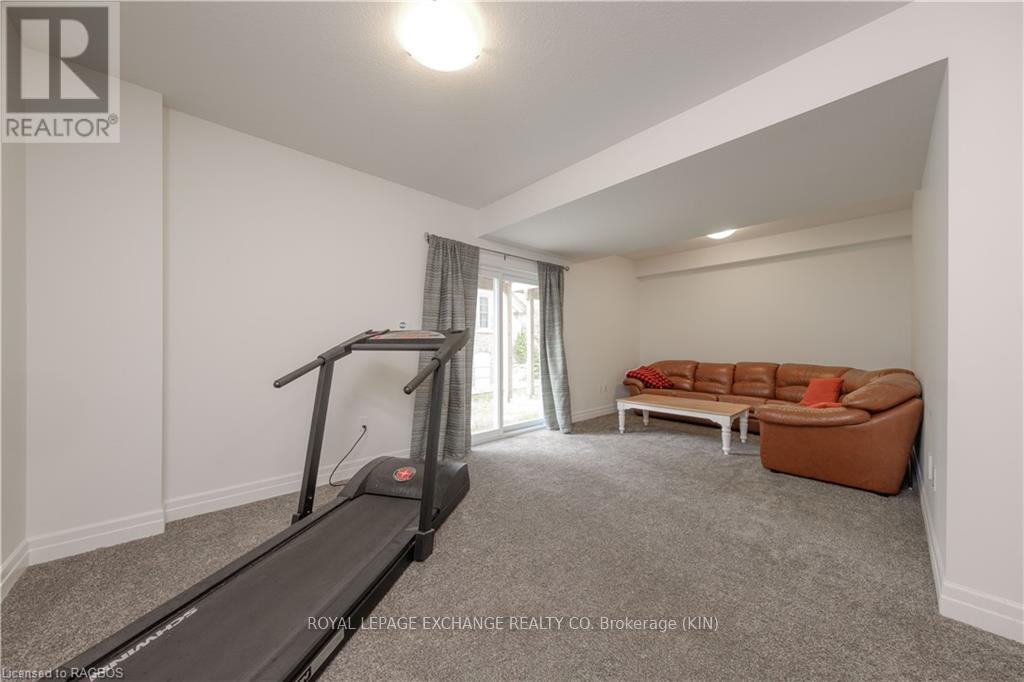LOADING
$599,900
Don't miss the opportunity to live downtown Kincardine, located one block from Queen St you'll find a 2020 built O'Malley Townhome. This immaculately kept 2 story offers over 2,300 square feet of living space, features 3 bedrooms, 4 bathrooms, convenient upper level laundry, high end appliances, 10x14 deck and walkout basement, hardwood and carpet flooring, modern cabinetry, single car garage. This property is just steps to downtown, short walk to Station Beach, Kincardine Marina, Victoria Park and the Davidson Centre. Don't miss out on this opportunity and book your showing today. (id:54532)
Property Details
| MLS® Number | X10847041 |
| Property Type | Single Family |
| Community Name | Kincardine |
| AmenitiesNearBy | Hospital |
| EquipmentType | Water Heater - Tankless |
| Features | Sloping, Rolling, Balcony, Sump Pump |
| ParkingSpaceTotal | 3 |
| RentalEquipmentType | Water Heater - Tankless |
Building
| BedroomsAboveGround | 3 |
| BedroomsTotal | 3 |
| Amenities | Fireplace(s) |
| Appliances | Water Heater - Tankless, Central Vacuum, Dishwasher, Dryer, Garage Door Opener, Microwave, Refrigerator, Stove, Washer, Window Coverings |
| BasementDevelopment | Finished |
| BasementFeatures | Walk Out |
| BasementType | N/a (finished) |
| ConstructionStyleAttachment | Attached |
| CoolingType | Central Air Conditioning, Air Exchanger |
| ExteriorFinish | Vinyl Siding, Brick |
| FoundationType | Poured Concrete |
| HeatingFuel | Propane |
| HeatingType | Forced Air |
| StoriesTotal | 2 |
| Type | Row / Townhouse |
| UtilityWater | Municipal Water |
Parking
| Attached Garage |
Land
| AccessType | Year-round Access |
| Acreage | No |
| LandAmenities | Hospital |
| Sewer | Sanitary Sewer |
| SizeDepth | 87 Ft ,7 In |
| SizeFrontage | 23 Ft ,7 In |
| SizeIrregular | 23.6 X 87.6 Ft |
| SizeTotalText | 23.6 X 87.6 Ft|under 1/2 Acre |
| ZoningDescription | R3 |
Utilities
| Cable | Installed |
| Wireless | Available |
https://www.realtor.ca/real-estate/27506108/881-princes-street-n-kincardine
Interested?
Contact us for more information
Bart Chinnick
Salesperson
No Favourites Found

Sotheby's International Realty Canada,
Brokerage
243 Hurontario St,
Collingwood, ON L9Y 2M1
Office: 705 416 1499
Rioux Baker Davies Team Contacts

Sherry Rioux Team Lead
-
705-443-2793705-443-2793
-
Email SherryEmail Sherry

Emma Baker Team Lead
-
705-444-3989705-444-3989
-
Email EmmaEmail Emma

Craig Davies Team Lead
-
289-685-8513289-685-8513
-
Email CraigEmail Craig

Jacki Binnie Sales Representative
-
705-441-1071705-441-1071
-
Email JackiEmail Jacki

Hollie Knight Sales Representative
-
705-994-2842705-994-2842
-
Email HollieEmail Hollie

Manar Vandervecht Real Estate Broker
-
647-267-6700647-267-6700
-
Email ManarEmail Manar

Michael Maish Sales Representative
-
706-606-5814706-606-5814
-
Email MichaelEmail Michael

Almira Haupt Finance Administrator
-
705-416-1499705-416-1499
-
Email AlmiraEmail Almira
Google Reviews






































No Favourites Found

The trademarks REALTOR®, REALTORS®, and the REALTOR® logo are controlled by The Canadian Real Estate Association (CREA) and identify real estate professionals who are members of CREA. The trademarks MLS®, Multiple Listing Service® and the associated logos are owned by The Canadian Real Estate Association (CREA) and identify the quality of services provided by real estate professionals who are members of CREA. The trademark DDF® is owned by The Canadian Real Estate Association (CREA) and identifies CREA's Data Distribution Facility (DDF®)
December 13 2024 09:57:46
Muskoka Haliburton Orillia – The Lakelands Association of REALTORS®
Royal LePage Exchange Realty Co.
Quick Links
-
HomeHome
-
About UsAbout Us
-
Rental ServiceRental Service
-
Listing SearchListing Search
-
10 Advantages10 Advantages
-
ContactContact
Contact Us
-
243 Hurontario St,243 Hurontario St,
Collingwood, ON L9Y 2M1
Collingwood, ON L9Y 2M1 -
705 416 1499705 416 1499
-
riouxbakerteam@sothebysrealty.cariouxbakerteam@sothebysrealty.ca
© 2024 Rioux Baker Davies Team
-
The Blue MountainsThe Blue Mountains
-
Privacy PolicyPrivacy Policy






















