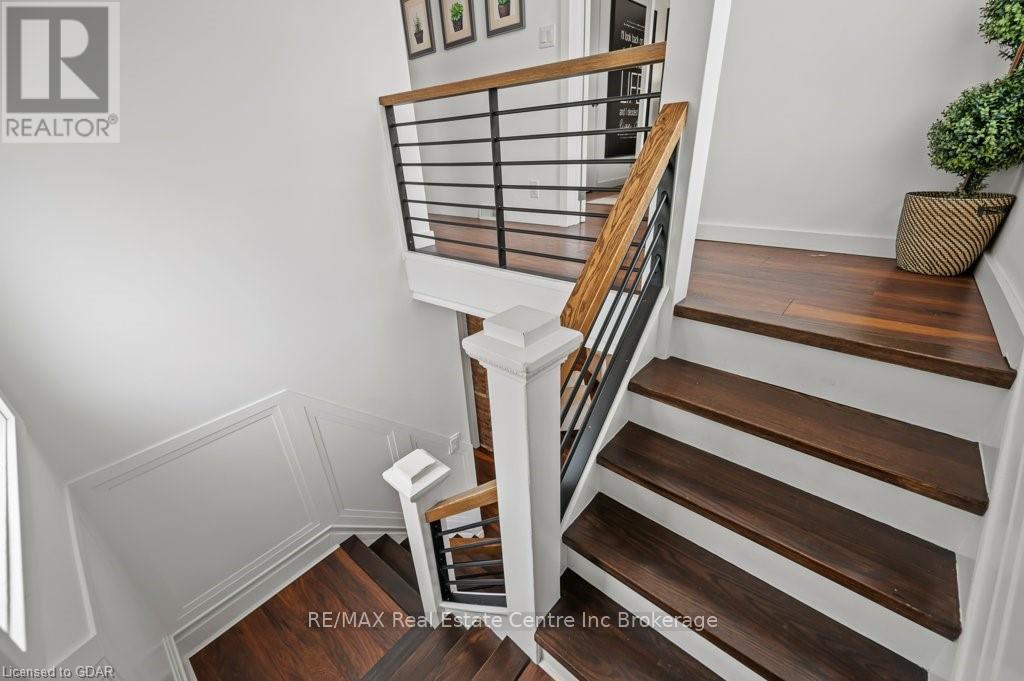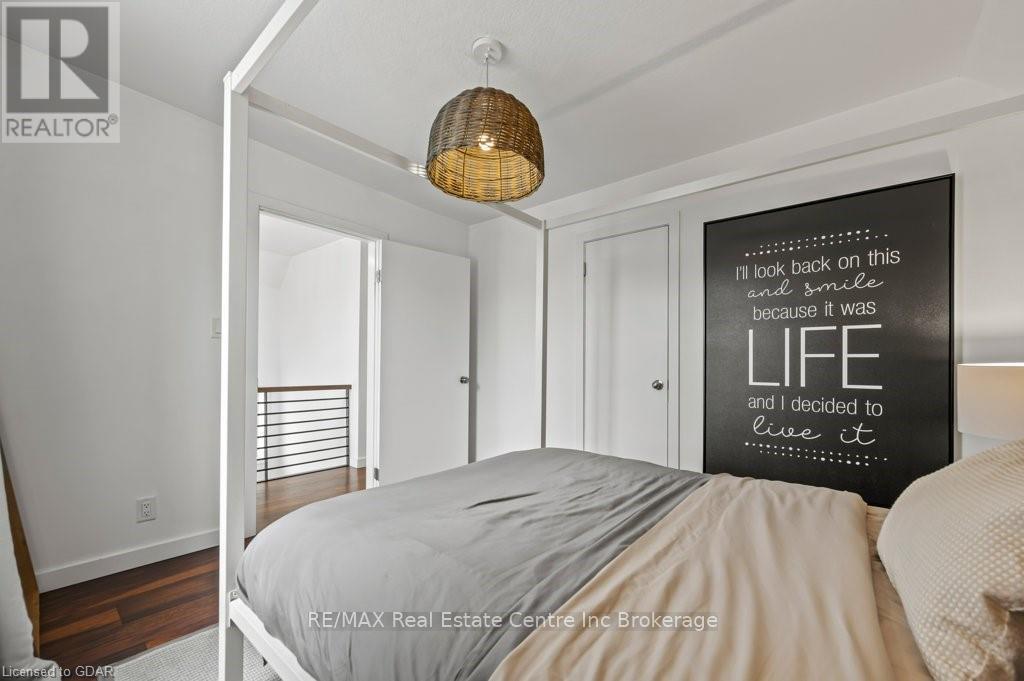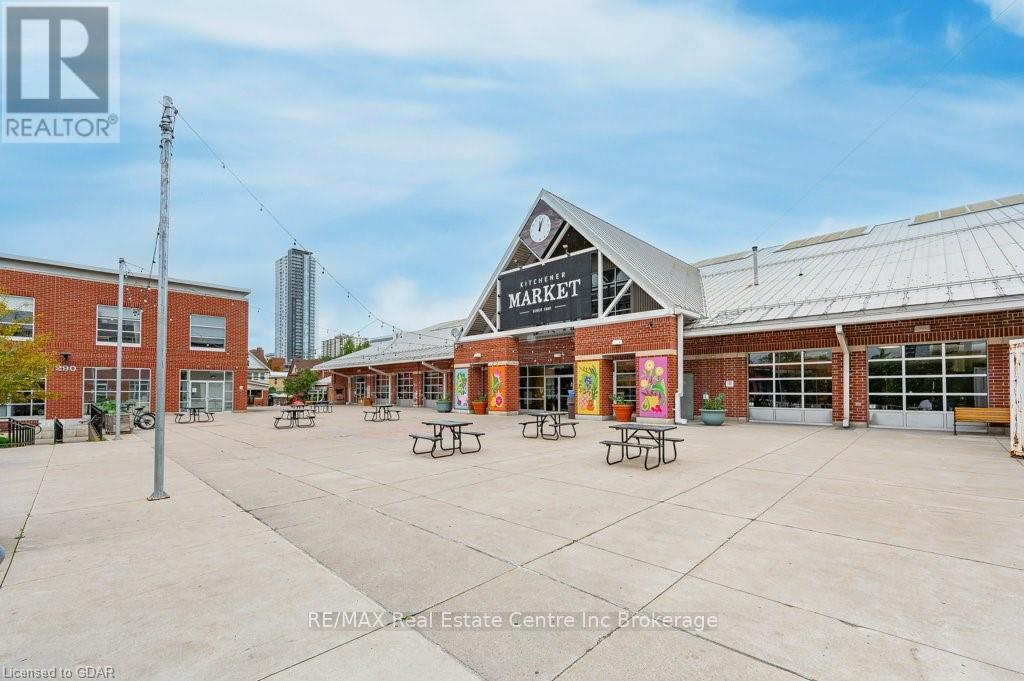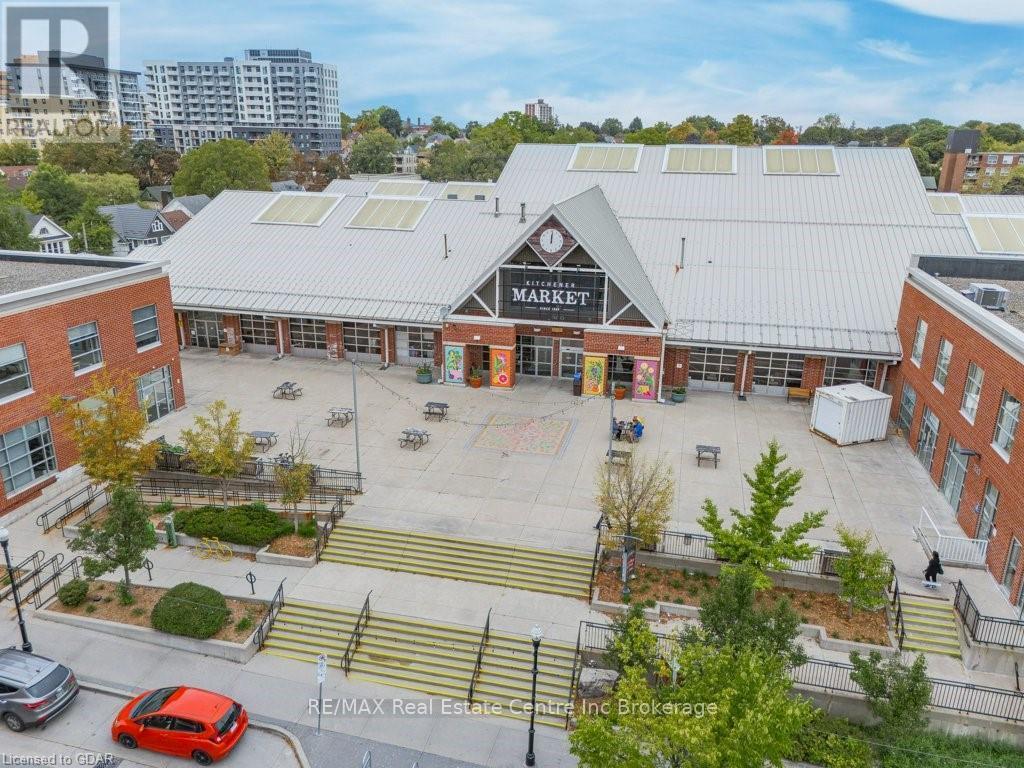LOADING
$729,900
Welcome to 101 Charles St E, fully renovated 5-bedroom home nestled in the vibrant heart of downtown Kitchener! This property is perfect for families or professional couples looking to live in the spacious 4-bedroom main unit while renting out the basement apartment to offset a significant portion of the mortgage. It’s also an excellent opportunity for investors in one of Canada’s fastest-growing markets! Charming front porch welcomes you into the main unit, where you'll find an open-concept living & dining area with beautiful laminate flooring & large windows that flood the space with natural light. The dining area, featuring elegant wainscoting, a brick accent wall & stylish light fixture, sets the perfect ambience for memorable family gatherings. The living space flows seamlessly into the stunning kitchen with fresh white cabinetry, tiled backsplash & quartz countertops. The dark wood island, with trendy wood countertops & overhang for casual dining, serves as the ideal spot for both meal prep & entertaining. Conveniently located on this level is 2pc bathroom & laundry area simplifying household tasks. Upstairs, the second floor offers 3 generously sized bedrooms, each with large windows, laminate flooring & ample closet space. The main 4pc bathroom showcases a rustic vanity, paired with a beautifully tiled shower & tub combination. The versatile 3rd-floor loft provides the perfect space for a 4th bedroom, office, playroom or additional living area offering flexibility to suit your needs. The finished basement features a separate apartment with its own fully equipped kitchen & 3pc bathroom making it a fantastic income-generating unit or a comfortable living space for extended family. Situated in a prime location, this home is just steps from the new LRT line, 2-minute walk to the Kitchener Farmer’s Market & within a 15-minute stroll to downtown offices, amenities, theatres, libraries, boutiques, & restaurants. Everything you need is right at your doorstep! (id:54532)
Property Details
| MLS® Number | X10876237 |
| Property Type | Single Family |
| Neigbourhood | Downtown |
| AmenitiesNearBy | Hospital |
| EquipmentType | Water Heater |
| ParkingSpaceTotal | 2 |
| RentalEquipmentType | Water Heater |
Building
| BathroomTotal | 3 |
| BedroomsAboveGround | 4 |
| BedroomsBelowGround | 1 |
| BedroomsTotal | 5 |
| Appliances | Dryer, Microwave, Refrigerator, Stove, Washer |
| BasementDevelopment | Finished |
| BasementFeatures | Separate Entrance |
| BasementType | N/a (finished) |
| ConstructionStyleAttachment | Detached |
| CoolingType | Central Air Conditioning |
| ExteriorFinish | Brick |
| FoundationType | Poured Concrete |
| HalfBathTotal | 1 |
| HeatingFuel | Natural Gas |
| HeatingType | Forced Air |
| StoriesTotal | 3 |
| Type | House |
| UtilityWater | Municipal Water |
Land
| Acreage | No |
| LandAmenities | Hospital |
| Sewer | Sanitary Sewer |
| SizeDepth | 60 Ft ,3 In |
| SizeFrontage | 37 Ft ,2 In |
| SizeIrregular | 37.21 X 60.3 Ft |
| SizeTotalText | 37.21 X 60.3 Ft|under 1/2 Acre |
| ZoningDescription | R2 |
Rooms
| Level | Type | Length | Width | Dimensions |
|---|---|---|---|---|
| Second Level | Primary Bedroom | 3.04 m | 3.35 m | 3.04 m x 3.35 m |
| Second Level | Bedroom | 2.74 m | 2.94 m | 2.74 m x 2.94 m |
| Second Level | Bedroom | 2.74 m | 3.91 m | 2.74 m x 3.91 m |
| Second Level | Bathroom | Measurements not available | ||
| Third Level | Bedroom | 3.58 m | 7.77 m | 3.58 m x 7.77 m |
| Basement | Bedroom | 7.31 m | 3.35 m | 7.31 m x 3.35 m |
| Basement | Bathroom | Measurements not available | ||
| Basement | Kitchen | 2.05 m | 1.6 m | 2.05 m x 1.6 m |
| Main Level | Bathroom | Measurements not available | ||
| Main Level | Kitchen | 3.04 m | 3.65 m | 3.04 m x 3.65 m |
| Main Level | Dining Room | 3.35 m | 3.96 m | 3.35 m x 3.96 m |
| Main Level | Living Room | 3.35 m | 3.35 m | 3.35 m x 3.35 m |
| Main Level | Laundry Room | 2.74 m | 1.52 m | 2.74 m x 1.52 m |
https://www.realtor.ca/real-estate/27487624/101-charles-street-e-kitchener
Interested?
Contact us for more information
Bradley Wylde
Salesperson
Mary Wylde
Salesperson
No Favourites Found

Sotheby's International Realty Canada,
Brokerage
243 Hurontario St,
Collingwood, ON L9Y 2M1
Office: 705 416 1499
Rioux Baker Davies Team Contacts

Sherry Rioux Team Lead
-
705-443-2793705-443-2793
-
Email SherryEmail Sherry

Emma Baker Team Lead
-
705-444-3989705-444-3989
-
Email EmmaEmail Emma

Craig Davies Team Lead
-
289-685-8513289-685-8513
-
Email CraigEmail Craig

Jacki Binnie Sales Representative
-
705-441-1071705-441-1071
-
Email JackiEmail Jacki

Hollie Knight Sales Representative
-
705-994-2842705-994-2842
-
Email HollieEmail Hollie

Manar Vandervecht Real Estate Broker
-
647-267-6700647-267-6700
-
Email ManarEmail Manar

Michael Maish Sales Representative
-
706-606-5814706-606-5814
-
Email MichaelEmail Michael

Almira Haupt Finance Administrator
-
705-416-1499705-416-1499
-
Email AlmiraEmail Almira
Google Reviews






































No Favourites Found

The trademarks REALTOR®, REALTORS®, and the REALTOR® logo are controlled by The Canadian Real Estate Association (CREA) and identify real estate professionals who are members of CREA. The trademarks MLS®, Multiple Listing Service® and the associated logos are owned by The Canadian Real Estate Association (CREA) and identify the quality of services provided by real estate professionals who are members of CREA. The trademark DDF® is owned by The Canadian Real Estate Association (CREA) and identifies CREA's Data Distribution Facility (DDF®)
December 11 2024 04:58:51
Muskoka Haliburton Orillia – The Lakelands Association of REALTORS®
RE/MAX Real Estate Centre Inc
Quick Links
-
HomeHome
-
About UsAbout Us
-
Rental ServiceRental Service
-
Listing SearchListing Search
-
10 Advantages10 Advantages
-
ContactContact
Contact Us
-
243 Hurontario St,243 Hurontario St,
Collingwood, ON L9Y 2M1
Collingwood, ON L9Y 2M1 -
705 416 1499705 416 1499
-
riouxbakerteam@sothebysrealty.cariouxbakerteam@sothebysrealty.ca
© 2024 Rioux Baker Davies Team
-
The Blue MountainsThe Blue Mountains
-
Privacy PolicyPrivacy Policy



































