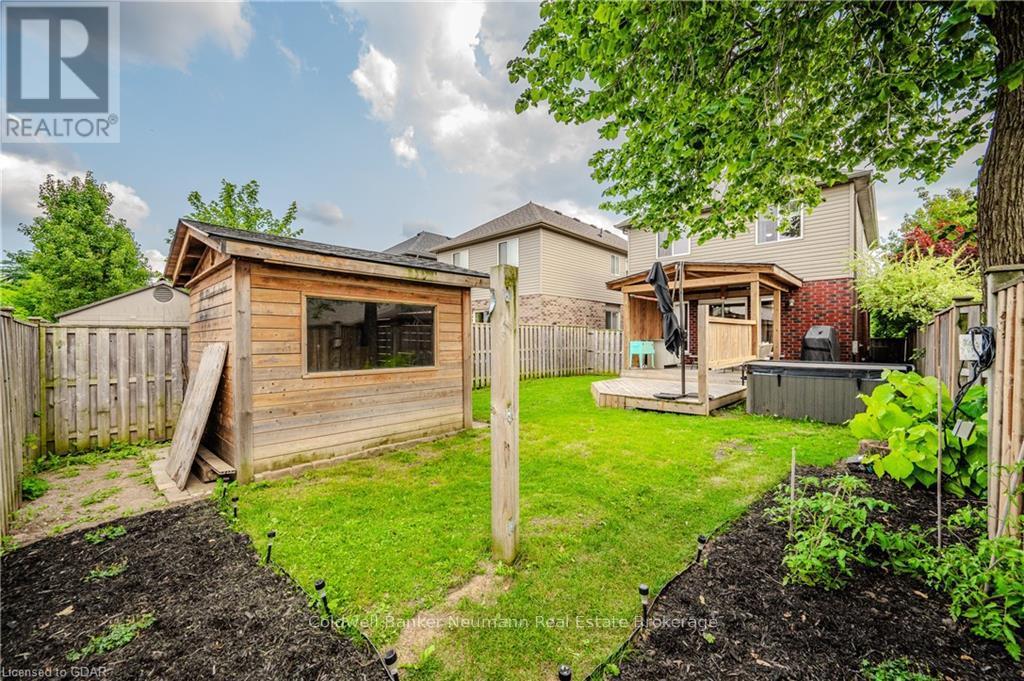LOADING
$889,900
What a picture perfect home!! This 3 bedroom house is move in ready and there is a possibility for a separate entrance to the basement! The main floor has new vinyl flooring and ceramic tile for a clean and sleek look. The kitchen has also been updated featuring a stylish island and stainless steel appliances. The living room has a lovely electric fireplace and is nice and bright with sliders leading to the rear covered deck. Upstairs you will find 3 bedrooms with a large primary suite with access to the main bathroom. The laundry is conveniently located on the second level complete with a rustic barn door. The basement is finished with a spacious rec room and full 4 piece bathroom and still plenty of space for storage. The backyard oasis is complete with a large deck for entertaining with a hot tub off the deck and a good sized yard. This home is in a great family area with parks, splash pad, walking trails and schools near by. Be sure to check this one out before it's gone! (id:54532)
Property Details
| MLS® Number | X10875901 |
| Property Type | Single Family |
| Community Name | Brant |
| AmenitiesNearBy | Hospital |
| ParkingSpaceTotal | 3 |
| Structure | Deck, Porch |
Building
| BathroomTotal | 3 |
| BedroomsAboveGround | 3 |
| BedroomsTotal | 3 |
| Amenities | Fireplace(s) |
| Appliances | Water Softener, Dishwasher, Dryer, Microwave, Refrigerator, Stove, Washer |
| BasementDevelopment | Finished |
| BasementType | Full (finished) |
| ConstructionStyleAttachment | Detached |
| CoolingType | Central Air Conditioning |
| ExteriorFinish | Vinyl Siding, Brick |
| FireplacePresent | Yes |
| FireplaceTotal | 1 |
| FoundationType | Poured Concrete |
| HalfBathTotal | 1 |
| HeatingFuel | Natural Gas |
| HeatingType | Forced Air |
| StoriesTotal | 2 |
| Type | House |
| UtilityWater | Municipal Water |
Parking
| Attached Garage |
Land
| Acreage | No |
| FenceType | Fenced Yard |
| LandAmenities | Hospital |
| Sewer | Sanitary Sewer |
| SizeFrontage | 29.53 M |
| SizeIrregular | 29.53 Acre |
| SizeTotalText | 29.53 Acre|under 1/2 Acre |
| ZoningDescription | R. 1d |
Rooms
| Level | Type | Length | Width | Dimensions |
|---|---|---|---|---|
| Second Level | Primary Bedroom | 4.39 m | 4.55 m | 4.39 m x 4.55 m |
| Second Level | Bathroom | 2.79 m | 2.13 m | 2.79 m x 2.13 m |
| Second Level | Bedroom | 3.17 m | 3.35 m | 3.17 m x 3.35 m |
| Second Level | Bedroom | 3.05 m | 3.4 m | 3.05 m x 3.4 m |
| Second Level | Laundry Room | 2.13 m | 2.41 m | 2.13 m x 2.41 m |
| Basement | Recreational, Games Room | 5.84 m | 6.48 m | 5.84 m x 6.48 m |
| Basement | Bathroom | 2.54 m | 1.5 m | 2.54 m x 1.5 m |
| Basement | Utility Room | 3.23 m | 2.03 m | 3.23 m x 2.03 m |
| Main Level | Living Room | 5.97 m | 3.45 m | 5.97 m x 3.45 m |
| Main Level | Kitchen | 3.12 m | 3.63 m | 3.12 m x 3.63 m |
| Main Level | Other | 2.84 m | 3.1 m | 2.84 m x 3.1 m |
| Main Level | Bathroom | 1.12 m | 1.45 m | 1.12 m x 1.45 m |
https://www.realtor.ca/real-estate/27442460/47-bowen-drive-guelph-brant-brant
Interested?
Contact us for more information
Angela Crawford
Salesperson
No Favourites Found

Sotheby's International Realty Canada,
Brokerage
243 Hurontario St,
Collingwood, ON L9Y 2M1
Office: 705 416 1499
Rioux Baker Davies Team Contacts

Sherry Rioux Team Lead
-
705-443-2793705-443-2793
-
Email SherryEmail Sherry

Emma Baker Team Lead
-
705-444-3989705-444-3989
-
Email EmmaEmail Emma

Craig Davies Team Lead
-
289-685-8513289-685-8513
-
Email CraigEmail Craig

Jacki Binnie Sales Representative
-
705-441-1071705-441-1071
-
Email JackiEmail Jacki

Hollie Knight Sales Representative
-
705-994-2842705-994-2842
-
Email HollieEmail Hollie

Manar Vandervecht Real Estate Broker
-
647-267-6700647-267-6700
-
Email ManarEmail Manar

Michael Maish Sales Representative
-
706-606-5814706-606-5814
-
Email MichaelEmail Michael

Almira Haupt Finance Administrator
-
705-416-1499705-416-1499
-
Email AlmiraEmail Almira
Google Reviews






































No Favourites Found

The trademarks REALTOR®, REALTORS®, and the REALTOR® logo are controlled by The Canadian Real Estate Association (CREA) and identify real estate professionals who are members of CREA. The trademarks MLS®, Multiple Listing Service® and the associated logos are owned by The Canadian Real Estate Association (CREA) and identify the quality of services provided by real estate professionals who are members of CREA. The trademark DDF® is owned by The Canadian Real Estate Association (CREA) and identifies CREA's Data Distribution Facility (DDF®)
December 11 2024 04:58:25
Muskoka Haliburton Orillia – The Lakelands Association of REALTORS®
Coldwell Banker Neumann Real Estate
Quick Links
-
HomeHome
-
About UsAbout Us
-
Rental ServiceRental Service
-
Listing SearchListing Search
-
10 Advantages10 Advantages
-
ContactContact
Contact Us
-
243 Hurontario St,243 Hurontario St,
Collingwood, ON L9Y 2M1
Collingwood, ON L9Y 2M1 -
705 416 1499705 416 1499
-
riouxbakerteam@sothebysrealty.cariouxbakerteam@sothebysrealty.ca
© 2024 Rioux Baker Davies Team
-
The Blue MountainsThe Blue Mountains
-
Privacy PolicyPrivacy Policy










































