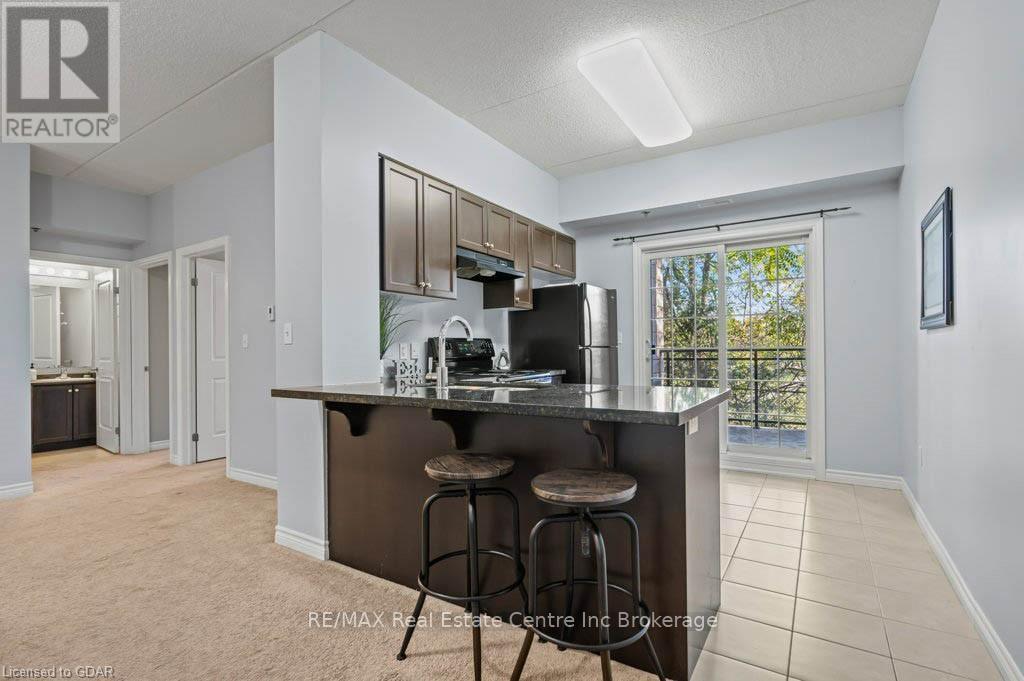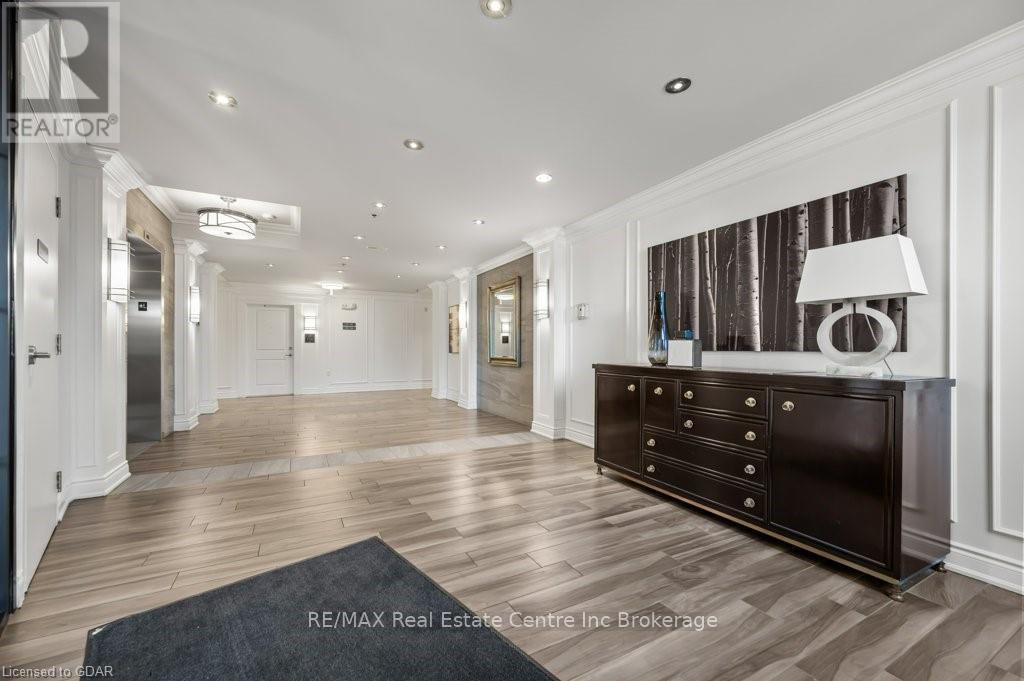LOADING
$520,000Maintenance, Insurance, Common Area Maintenance, Parking
$362 Monthly
Maintenance, Insurance, Common Area Maintenance, Parking
$362 MonthlyWelcome to 113-1440 Gordon St, a charming 2-bedroom condo nestled in a prime south-end Guelph location—perfect for young professionals, students or savvy investors! This stylish condo is situated in a well-maintained building with easy access to everything you need. As you step inside you'll immediately notice the high ceilings & open-concept layout that creates an inviting atmosphere, perfect for both living & entertaining. The spacious living & dining area seamlessly flows into the modern eat-in kitchen, which boasts handsome dark cabinetry, sleek granite countertops & large breakfast bar—ideal for casual dining or hosting guests. Sliding doors lead to a generously sized private balcony overlooking lush greenery, offering a serene space to relax & unwind after a busy day. Both bedrooms are generously sized & filled with natural light, thanks to large windows. Ample closet space ensures that storage is never an issue. The 4pc bathroom features a shower/tub combo. For added convenience enjoy in-suite laundry facilities & a brand-new water softener in 2024. The locker is located on the same floor just down the hall, providing easy access for storing your belongings. This condo includes a prime parking spot conveniently located near the entrance, along with plenty of visitor parking for your guests. The building itself is very well-maintained & offers a spacious party room, perfect for hosting larger gatherings. Location, Location, Location! Positioned in a sought-after south-end location, you're surrounded by an array of amenities including restaurants, banks, grocery stores, Stone Rd Mall, LCBO, Pergola Cinemas & more! It's only a short drive or direct bus route to the University of Guelph, making it incredibly convenient for students & university staff. For commuters, quick access to the 401 makes travel to Toronto & surrounding areas easy. Don’t miss this fantastic opportunity to own a beautiful, move-in-ready condo in one of Guelph’s most desirable areas! (id:54532)
Property Details
| MLS® Number | X10876351 |
| Property Type | Single Family |
| Neigbourhood | Hamilton Corner |
| Community Name | Pine Ridge |
| CommunityFeatures | Pet Restrictions |
| EquipmentType | Water Heater |
| Features | Balcony |
| ParkingSpaceTotal | 1 |
| RentalEquipmentType | Water Heater |
Building
| BathroomTotal | 1 |
| BedroomsAboveGround | 2 |
| BedroomsTotal | 2 |
| Amenities | Party Room, Visitor Parking, Storage - Locker |
| Appliances | Water Softener, Dishwasher, Dryer, Refrigerator, Stove, Washer |
| CoolingType | Central Air Conditioning |
| ExteriorFinish | Vinyl Siding, Brick |
| FoundationType | Poured Concrete |
| HeatingFuel | Natural Gas |
| HeatingType | Forced Air |
| SizeInterior | 699.9943 - 798.9932 Sqft |
| Type | Apartment |
| UtilityWater | Municipal Water |
Parking
| Underground |
Land
| Acreage | No |
| ZoningDescription | R4a |
Rooms
| Level | Type | Length | Width | Dimensions |
|---|---|---|---|---|
| Main Level | Living Room | 5.79 m | 3.68 m | 5.79 m x 3.68 m |
| Main Level | Kitchen | 3.38 m | 2.72 m | 3.38 m x 2.72 m |
| Main Level | Primary Bedroom | 3.96 m | 2.74 m | 3.96 m x 2.74 m |
| Main Level | Bedroom | 3.05 m | 2.44 m | 3.05 m x 2.44 m |
| Main Level | Bathroom | Measurements not available |
https://www.realtor.ca/real-estate/27551716/113-1440-gordon-street-guelph-pine-ridge-pine-ridge
Interested?
Contact us for more information
Bradley Wylde
Salesperson
Amber Crosbie
Salesperson
No Favourites Found

Sotheby's International Realty Canada,
Brokerage
243 Hurontario St,
Collingwood, ON L9Y 2M1
Office: 705 416 1499
Rioux Baker Davies Team Contacts

Sherry Rioux Team Lead
-
705-443-2793705-443-2793
-
Email SherryEmail Sherry

Emma Baker Team Lead
-
705-444-3989705-444-3989
-
Email EmmaEmail Emma

Craig Davies Team Lead
-
289-685-8513289-685-8513
-
Email CraigEmail Craig

Jacki Binnie Sales Representative
-
705-441-1071705-441-1071
-
Email JackiEmail Jacki

Hollie Knight Sales Representative
-
705-994-2842705-994-2842
-
Email HollieEmail Hollie

Manar Vandervecht Real Estate Broker
-
647-267-6700647-267-6700
-
Email ManarEmail Manar

Michael Maish Sales Representative
-
706-606-5814706-606-5814
-
Email MichaelEmail Michael

Almira Haupt Finance Administrator
-
705-416-1499705-416-1499
-
Email AlmiraEmail Almira
Google Reviews






































No Favourites Found

The trademarks REALTOR®, REALTORS®, and the REALTOR® logo are controlled by The Canadian Real Estate Association (CREA) and identify real estate professionals who are members of CREA. The trademarks MLS®, Multiple Listing Service® and the associated logos are owned by The Canadian Real Estate Association (CREA) and identify the quality of services provided by real estate professionals who are members of CREA. The trademark DDF® is owned by The Canadian Real Estate Association (CREA) and identifies CREA's Data Distribution Facility (DDF®)
December 11 2024 04:58:59
Muskoka Haliburton Orillia – The Lakelands Association of REALTORS®
RE/MAX Real Estate Centre Inc
Quick Links
-
HomeHome
-
About UsAbout Us
-
Rental ServiceRental Service
-
Listing SearchListing Search
-
10 Advantages10 Advantages
-
ContactContact
Contact Us
-
243 Hurontario St,243 Hurontario St,
Collingwood, ON L9Y 2M1
Collingwood, ON L9Y 2M1 -
705 416 1499705 416 1499
-
riouxbakerteam@sothebysrealty.cariouxbakerteam@sothebysrealty.ca
© 2024 Rioux Baker Davies Team
-
The Blue MountainsThe Blue Mountains
-
Privacy PolicyPrivacy Policy






















