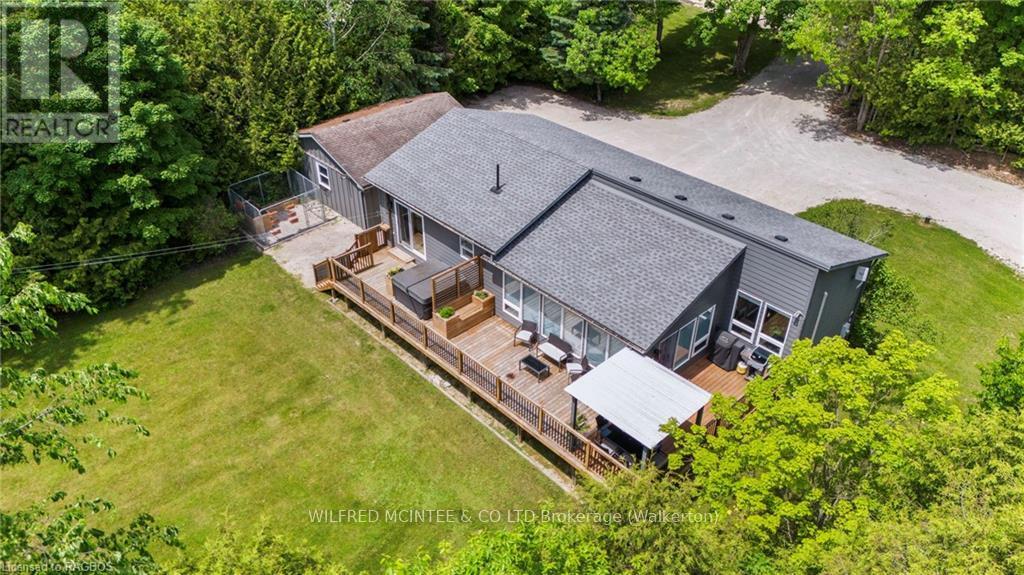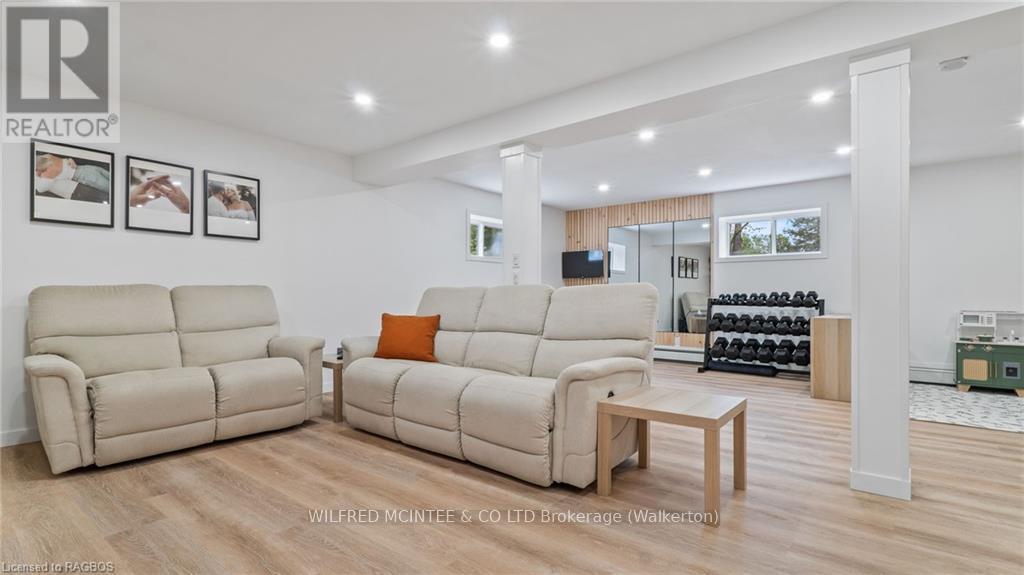LOADING
$724,900
Welcome home to your own private oasis with a pleasing blend of tranquility and modern comfort. Situated on 2+, private treed acres, this 3+1 bedroom, 2.5 bath raised bungalow built in 2003, features over 2100 square feet of living space. Spacious and welcoming entrance leads into kitchen with breakfast bar/stainless steel appliances and convenient dining area overlooking a spacious sunken living room with large windows bathing the room with natural light. In floor heating (new boiler in 2024) on the main level and heat pump for heat and air conditioning. Main bath and primary ensuite have been tastefully renovated, showcasing modern fixtures and finishes. Primary bedroom with the hot tub steps away on the 600 sq. ft deck. 2 additional bedrooms complete the main level. Lower level with an amazing space currently used as a family room with electric fireplace, play area and work out area. New 2 pc. bath, fourth bedroom, laundry room, large storage room and utility room complete the lower level. Bonus with the 25' x 22' insulated and heated garage. Oversized front yard for lots of parking and even an electrical connection for a trailer. The expansive and picturesque backyard features a dog kennel, 2 storage sheds and firepit. 20 minutes to Owen Sound..this fantastic property is sure to please! (id:54532)
Property Details
| MLS® Number | X10846418 |
| Property Type | Single Family |
| Community Name | Rural Chatsworth |
| EquipmentType | Propane Tank |
| Features | Wooded Area |
| ParkingSpaceTotal | 13 |
| RentalEquipmentType | Propane Tank |
| Structure | Deck |
Building
| BathroomTotal | 3 |
| BedroomsAboveGround | 3 |
| BedroomsBelowGround | 1 |
| BedroomsTotal | 4 |
| Amenities | Fireplace(s) |
| Appliances | Hot Tub, Water Heater, Water Softener, Dishwasher, Dryer, Microwave, Range, Refrigerator, Stove, Washer, Window Coverings |
| ArchitecturalStyle | Raised Bungalow |
| BasementDevelopment | Finished |
| BasementType | Full (finished) |
| ConstructionStyleAttachment | Detached |
| FireplacePresent | Yes |
| FireplaceTotal | 1 |
| FoundationType | Concrete |
| HeatingFuel | Propane |
| HeatingType | Radiant Heat |
| StoriesTotal | 1 |
| Type | House |
Parking
| Detached Garage |
Land
| AccessType | Year-round Access |
| Acreage | Yes |
| Sewer | Septic System |
| SizeFrontage | 244.41 M |
| SizeIrregular | 244.41 X 359.34 Acre |
| SizeTotalText | 244.41 X 359.34 Acre|2 - 4.99 Acres |
| ZoningDescription | Ep & R1 |
Utilities
| Wireless | Available |
https://www.realtor.ca/real-estate/27497401/582742-9b-side-road-chatsworth-rural-chatsworth
Interested?
Contact us for more information
Joan Stewart
Salesperson
No Favourites Found

Sotheby's International Realty Canada,
Brokerage
243 Hurontario St,
Collingwood, ON L9Y 2M1
Office: 705 416 1499
Rioux Baker Davies Team Contacts

Sherry Rioux Team Lead
-
705-443-2793705-443-2793
-
Email SherryEmail Sherry

Emma Baker Team Lead
-
705-444-3989705-444-3989
-
Email EmmaEmail Emma

Craig Davies Team Lead
-
289-685-8513289-685-8513
-
Email CraigEmail Craig

Jacki Binnie Sales Representative
-
705-441-1071705-441-1071
-
Email JackiEmail Jacki

Hollie Knight Sales Representative
-
705-994-2842705-994-2842
-
Email HollieEmail Hollie

Manar Vandervecht Real Estate Broker
-
647-267-6700647-267-6700
-
Email ManarEmail Manar

Michael Maish Sales Representative
-
706-606-5814706-606-5814
-
Email MichaelEmail Michael

Almira Haupt Finance Administrator
-
705-416-1499705-416-1499
-
Email AlmiraEmail Almira
Google Reviews






































No Favourites Found

The trademarks REALTOR®, REALTORS®, and the REALTOR® logo are controlled by The Canadian Real Estate Association (CREA) and identify real estate professionals who are members of CREA. The trademarks MLS®, Multiple Listing Service® and the associated logos are owned by The Canadian Real Estate Association (CREA) and identify the quality of services provided by real estate professionals who are members of CREA. The trademark DDF® is owned by The Canadian Real Estate Association (CREA) and identifies CREA's Data Distribution Facility (DDF®)
December 13 2024 05:17:09
Muskoka Haliburton Orillia – The Lakelands Association of REALTORS®
Wilfred Mcintee & Co Limited
Quick Links
-
HomeHome
-
About UsAbout Us
-
Rental ServiceRental Service
-
Listing SearchListing Search
-
10 Advantages10 Advantages
-
ContactContact
Contact Us
-
243 Hurontario St,243 Hurontario St,
Collingwood, ON L9Y 2M1
Collingwood, ON L9Y 2M1 -
705 416 1499705 416 1499
-
riouxbakerteam@sothebysrealty.cariouxbakerteam@sothebysrealty.ca
© 2024 Rioux Baker Davies Team
-
The Blue MountainsThe Blue Mountains
-
Privacy PolicyPrivacy Policy











































