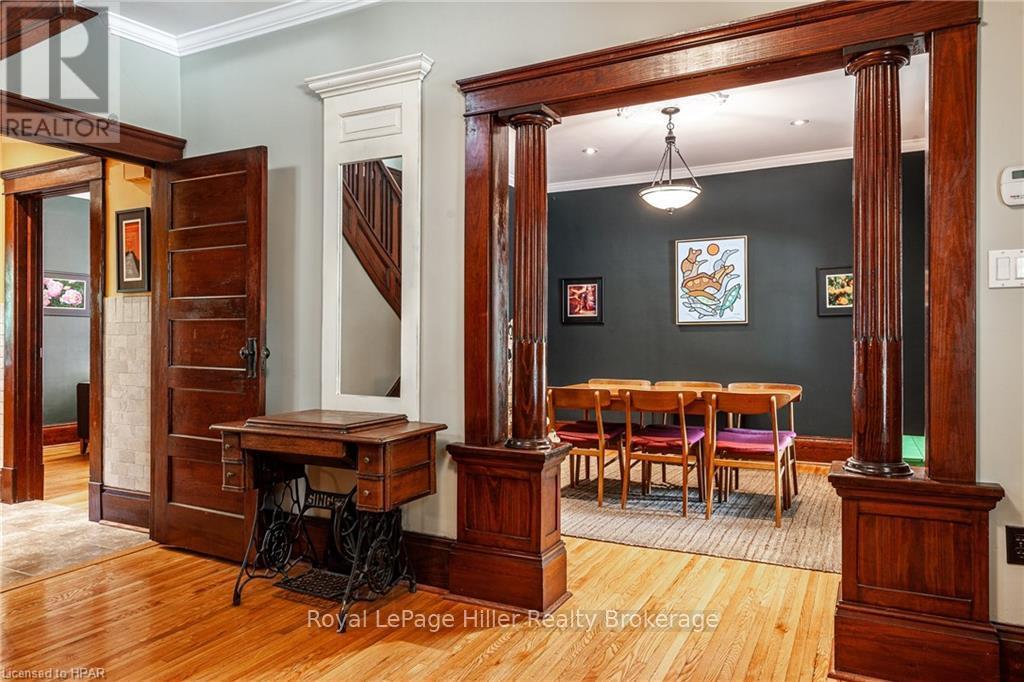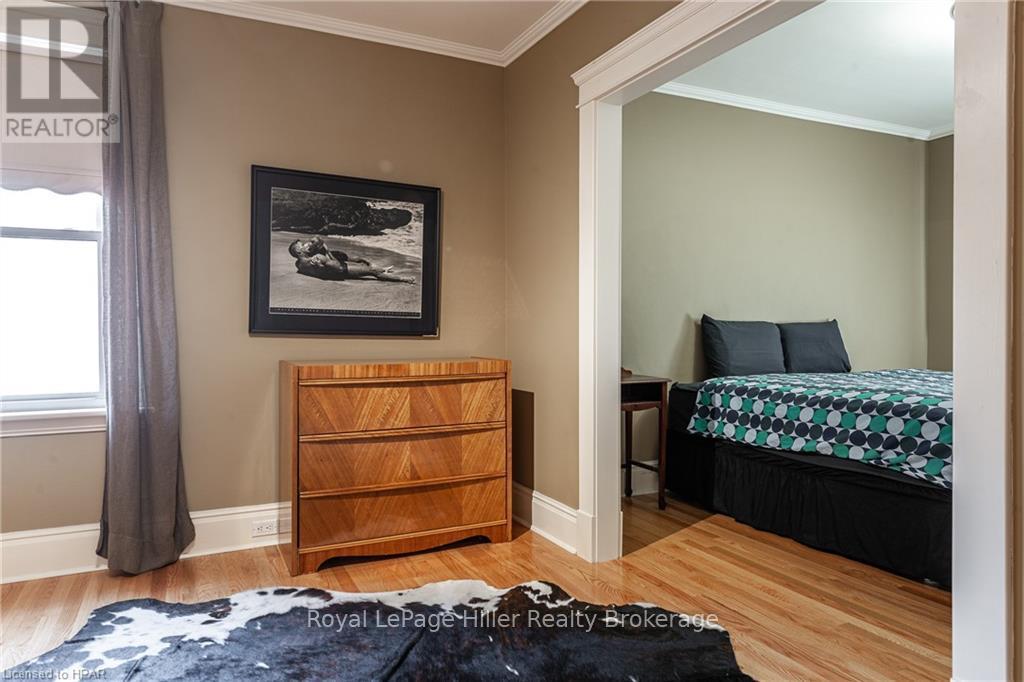LOADING
$700,000
This charming century home is located close to downtown shops, restaurants, the river, the hospital, and all West End amenities. It’s a well-cared-for 2½-story home that has been meticulously maintained and tastefully decorated, making it truly move-in ready. With three living levels, including a finished attic, this home offers plenty of space for comfort and functionality. The home’s character shines through with craftsman-style trim and doors, a gas fireplace, and gleaming hardwood floors. Unique features include a main-floor 2-piece powder room, a cozy café and bar area, and formal dining and living rooms. The second floor offers two regular bedrooms plus an expanded primary bedroom, which can serve as a nursery, large dressing room, or reading nook. This floor also includes two separate bathrooms and a sunroom overlooking the fully fenced backyard, along with a detached garage. The bright, fully finished attic with a three-piece bath provides a versatile multi-use space — ideal as a primary bedroom, workout area, or creative studio. Don’t miss the opportunity to view and own this special home listed this fall! Don't Delay call your REALTOR® today. (id:54532)
Property Details
| MLS® Number | X10780588 |
| Property Type | Single Family |
| Community Name | Stratford |
| AmenitiesNearBy | Hospital |
| EquipmentType | Water Heater |
| Features | Lighting |
| ParkingSpaceTotal | 4 |
| RentalEquipmentType | Water Heater |
| Structure | Deck, Porch |
Building
| BathroomTotal | 4 |
| BedroomsAboveGround | 3 |
| BedroomsTotal | 3 |
| Appliances | Water Heater, Water Softener, Central Vacuum, Dishwasher, Dryer, Garage Door Opener, Microwave, Range, Refrigerator, Stove, Washer, Window Coverings |
| BasementDevelopment | Unfinished |
| BasementType | Full (unfinished) |
| ConstructionStyleAttachment | Detached |
| CoolingType | Central Air Conditioning |
| ExteriorFinish | Brick |
| FireplacePresent | Yes |
| FireplaceTotal | 1 |
| FoundationType | Stone |
| HalfBathTotal | 2 |
| HeatingFuel | Natural Gas |
| HeatingType | Forced Air |
| StoriesTotal | 3 |
| Type | House |
| UtilityWater | Municipal Water |
Parking
| Detached Garage |
Land
| Acreage | No |
| FenceType | Fenced Yard |
| LandAmenities | Hospital |
| Sewer | Sanitary Sewer |
| SizeDepth | 92 Ft ,4 In |
| SizeFrontage | 38 Ft ,6 In |
| SizeIrregular | 38.5 X 92.4 Ft |
| SizeTotalText | 38.5 X 92.4 Ft|under 1/2 Acre |
| ZoningDescription | R2 |
Rooms
| Level | Type | Length | Width | Dimensions |
|---|---|---|---|---|
| Second Level | Bedroom | 2.79 m | 4.37 m | 2.79 m x 4.37 m |
| Second Level | Bathroom | Measurements not available | ||
| Second Level | Bathroom | Measurements not available | ||
| Second Level | Sunroom | 2.26 m | 2.16 m | 2.26 m x 2.16 m |
| Second Level | Primary Bedroom | 3.45 m | 3.66 m | 3.45 m x 3.66 m |
| Second Level | Other | 3.45 m | 3.53 m | 3.45 m x 3.53 m |
| Second Level | Bedroom | 3.86 m | 3 m | 3.86 m x 3 m |
| Third Level | Other | 5.99 m | 8.2 m | 5.99 m x 8.2 m |
| Third Level | Bathroom | Measurements not available | ||
| Main Level | Foyer | 3.33 m | 4.01 m | 3.33 m x 4.01 m |
| Main Level | Dining Room | 3.94 m | 3.78 m | 3.94 m x 3.78 m |
| Main Level | Living Room | 3.94 m | 4.06 m | 3.94 m x 4.06 m |
| Main Level | Kitchen | 3.33 m | 5.38 m | 3.33 m x 5.38 m |
| Main Level | Pantry | 2.57 m | 1.22 m | 2.57 m x 1.22 m |
| Main Level | Bathroom | Measurements not available |
https://www.realtor.ca/real-estate/27512124/184-john-street-n-stratford-stratford
Interested?
Contact us for more information
Barb Hiller Thibeault
Broker of Record
Mark Thibeault
Salesperson
No Favourites Found

Sotheby's International Realty Canada,
Brokerage
243 Hurontario St,
Collingwood, ON L9Y 2M1
Office: 705 416 1499
Rioux Baker Davies Team Contacts

Sherry Rioux Team Lead
-
705-443-2793705-443-2793
-
Email SherryEmail Sherry

Emma Baker Team Lead
-
705-444-3989705-444-3989
-
Email EmmaEmail Emma

Craig Davies Team Lead
-
289-685-8513289-685-8513
-
Email CraigEmail Craig

Jacki Binnie Sales Representative
-
705-441-1071705-441-1071
-
Email JackiEmail Jacki

Hollie Knight Sales Representative
-
705-994-2842705-994-2842
-
Email HollieEmail Hollie

Manar Vandervecht Real Estate Broker
-
647-267-6700647-267-6700
-
Email ManarEmail Manar

Michael Maish Sales Representative
-
706-606-5814706-606-5814
-
Email MichaelEmail Michael

Almira Haupt Finance Administrator
-
705-416-1499705-416-1499
-
Email AlmiraEmail Almira
Google Reviews






































No Favourites Found

The trademarks REALTOR®, REALTORS®, and the REALTOR® logo are controlled by The Canadian Real Estate Association (CREA) and identify real estate professionals who are members of CREA. The trademarks MLS®, Multiple Listing Service® and the associated logos are owned by The Canadian Real Estate Association (CREA) and identify the quality of services provided by real estate professionals who are members of CREA. The trademark DDF® is owned by The Canadian Real Estate Association (CREA) and identifies CREA's Data Distribution Facility (DDF®)
December 11 2024 04:56:42
Muskoka Haliburton Orillia – The Lakelands Association of REALTORS®
Royal LePage Hiller Realty
Quick Links
-
HomeHome
-
About UsAbout Us
-
Rental ServiceRental Service
-
Listing SearchListing Search
-
10 Advantages10 Advantages
-
ContactContact
Contact Us
-
243 Hurontario St,243 Hurontario St,
Collingwood, ON L9Y 2M1
Collingwood, ON L9Y 2M1 -
705 416 1499705 416 1499
-
riouxbakerteam@sothebysrealty.cariouxbakerteam@sothebysrealty.ca
© 2024 Rioux Baker Davies Team
-
The Blue MountainsThe Blue Mountains
-
Privacy PolicyPrivacy Policy











































