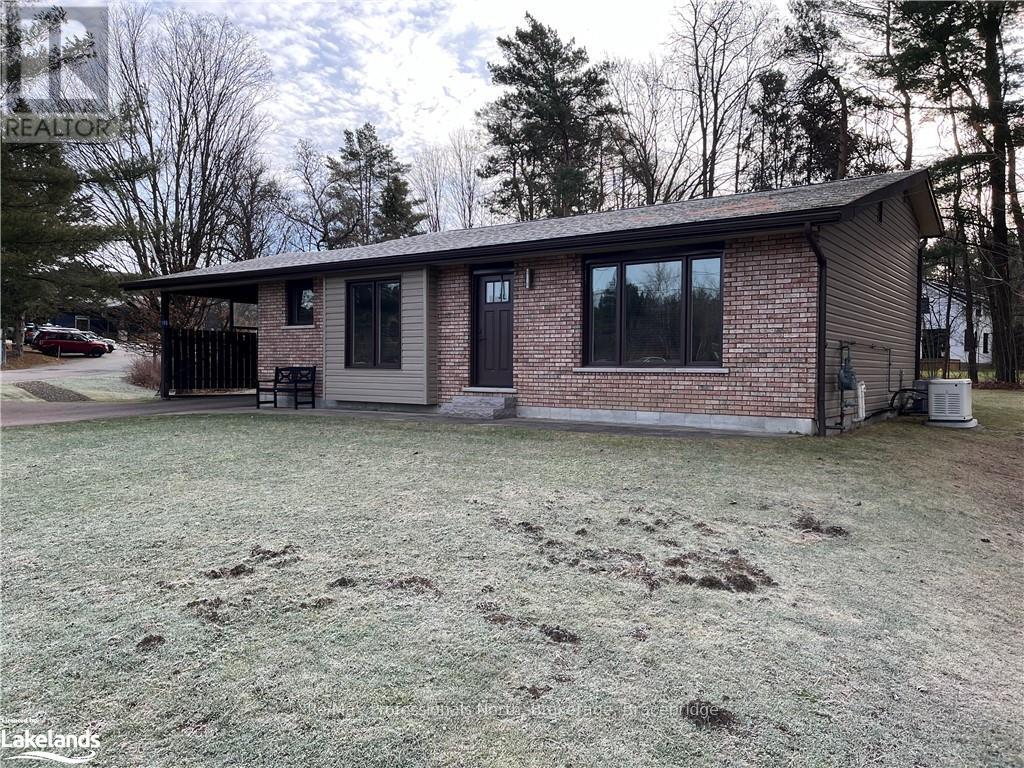LOADING
$609,900
Well built and well appointed 3 bdrm, 1.5 bthrm backsplit on fully serviced, in town, level 0.50 acre lot, nicely tucked back from the road. Main level consists of a spacious Living room/kitchen/dining area and side entry area off carport with 2 pc washroom. 3 upper level bedrooms with new 3 piece bathroom. Large finished lower level family room and Laundry room. Large back yard, storage shed, paved driveway, large 14' x 29' carport with convenient side entrance to house. Renovations include: spray foam insulation and roof shingles (2012). High efficiency, forced air, natural gas furnace, A/C, duct work and Auto Generac system (2017). New bathrooms, flooring, front hallway ceiling, front and rear stone patios, vinyl siding and all windows (2020/2021). Turn-key and efficient home just minutes away from the Downtown and other amenities of the quaint Town of Bracebridge. (id:54532)
Property Details
| MLS® Number | X11823151 |
| Property Type | Single Family |
| Community Name | Macaulay |
| EquipmentType | Water Heater |
| Features | Flat Site, Level, Paved Yard |
| ParkingSpaceTotal | 6 |
| RentalEquipmentType | Water Heater |
Building
| BathroomTotal | 2 |
| BedroomsAboveGround | 3 |
| BedroomsTotal | 3 |
| Amenities | Fireplace(s) |
| Appliances | Water Heater, Dryer, Microwave, Range, Refrigerator, Stove, Washer, Window Coverings |
| BasementDevelopment | Partially Finished |
| BasementType | Partial (partially Finished) |
| ConstructionStyleAttachment | Detached |
| CoolingType | Central Air Conditioning |
| ExteriorFinish | Brick, Concrete |
| FireProtection | Smoke Detectors |
| FoundationType | Block |
| HalfBathTotal | 1 |
| HeatingType | Hot Water Radiator Heat |
| Type | House |
| UtilityWater | Municipal Water |
Parking
| Carport |
Land
| Acreage | No |
| Sewer | Sanitary Sewer |
| SizeFrontage | 75.39 M |
| SizeIrregular | 75.39 X 163.26 Acre |
| SizeTotalText | 75.39 X 163.26 Acre|under 1/2 Acre |
| ZoningDescription | R1 |
Rooms
| Level | Type | Length | Width | Dimensions |
|---|---|---|---|---|
| Second Level | Primary Bedroom | 3.35 m | 3.96 m | 3.35 m x 3.96 m |
| Second Level | Bedroom | 3.05 m | 3.05 m | 3.05 m x 3.05 m |
| Second Level | Bedroom | 2.74 m | 3.35 m | 2.74 m x 3.35 m |
| Second Level | Bathroom | 1.83 m | 3.05 m | 1.83 m x 3.05 m |
| Lower Level | Laundry Room | 3.66 m | 4.57 m | 3.66 m x 4.57 m |
| Lower Level | Family Room | 3.66 m | 6.71 m | 3.66 m x 6.71 m |
| Main Level | Living Room | 3.96 m | 4.88 m | 3.96 m x 4.88 m |
| Main Level | Kitchen | 3.35 m | 4.88 m | 3.35 m x 4.88 m |
| Main Level | Bathroom | 1.22 m | 1.52 m | 1.22 m x 1.52 m |
| Main Level | Other | 1.22 m | 3.05 m | 1.22 m x 3.05 m |
Utilities
| Cable | Installed |
| Wireless | Available |
https://www.realtor.ca/real-estate/27706267/190-taylor-road-bracebridge-macaulay-macaulay
Interested?
Contact us for more information
Peter Degraaf
Salesperson
Wayne E.s. Kitchen
Broker
No Favourites Found

Sotheby's International Realty Canada,
Brokerage
243 Hurontario St,
Collingwood, ON L9Y 2M1
Office: 705 416 1499
Rioux Baker Davies Team Contacts

Sherry Rioux Team Lead
-
705-443-2793705-443-2793
-
Email SherryEmail Sherry

Emma Baker Team Lead
-
705-444-3989705-444-3989
-
Email EmmaEmail Emma

Craig Davies Team Lead
-
289-685-8513289-685-8513
-
Email CraigEmail Craig

Jacki Binnie Sales Representative
-
705-441-1071705-441-1071
-
Email JackiEmail Jacki

Hollie Knight Sales Representative
-
705-994-2842705-994-2842
-
Email HollieEmail Hollie

Manar Vandervecht Real Estate Broker
-
647-267-6700647-267-6700
-
Email ManarEmail Manar

Michael Maish Sales Representative
-
706-606-5814706-606-5814
-
Email MichaelEmail Michael

Almira Haupt Finance Administrator
-
705-416-1499705-416-1499
-
Email AlmiraEmail Almira
Google Reviews






































No Favourites Found

The trademarks REALTOR®, REALTORS®, and the REALTOR® logo are controlled by The Canadian Real Estate Association (CREA) and identify real estate professionals who are members of CREA. The trademarks MLS®, Multiple Listing Service® and the associated logos are owned by The Canadian Real Estate Association (CREA) and identify the quality of services provided by real estate professionals who are members of CREA. The trademark DDF® is owned by The Canadian Real Estate Association (CREA) and identifies CREA's Data Distribution Facility (DDF®)
December 11 2024 08:27:45
Muskoka Haliburton Orillia – The Lakelands Association of REALTORS®
RE/MAX Professionals North
Quick Links
-
HomeHome
-
About UsAbout Us
-
Rental ServiceRental Service
-
Listing SearchListing Search
-
10 Advantages10 Advantages
-
ContactContact
Contact Us
-
243 Hurontario St,243 Hurontario St,
Collingwood, ON L9Y 2M1
Collingwood, ON L9Y 2M1 -
705 416 1499705 416 1499
-
riouxbakerteam@sothebysrealty.cariouxbakerteam@sothebysrealty.ca
© 2024 Rioux Baker Davies Team
-
The Blue MountainsThe Blue Mountains
-
Privacy PolicyPrivacy Policy

















