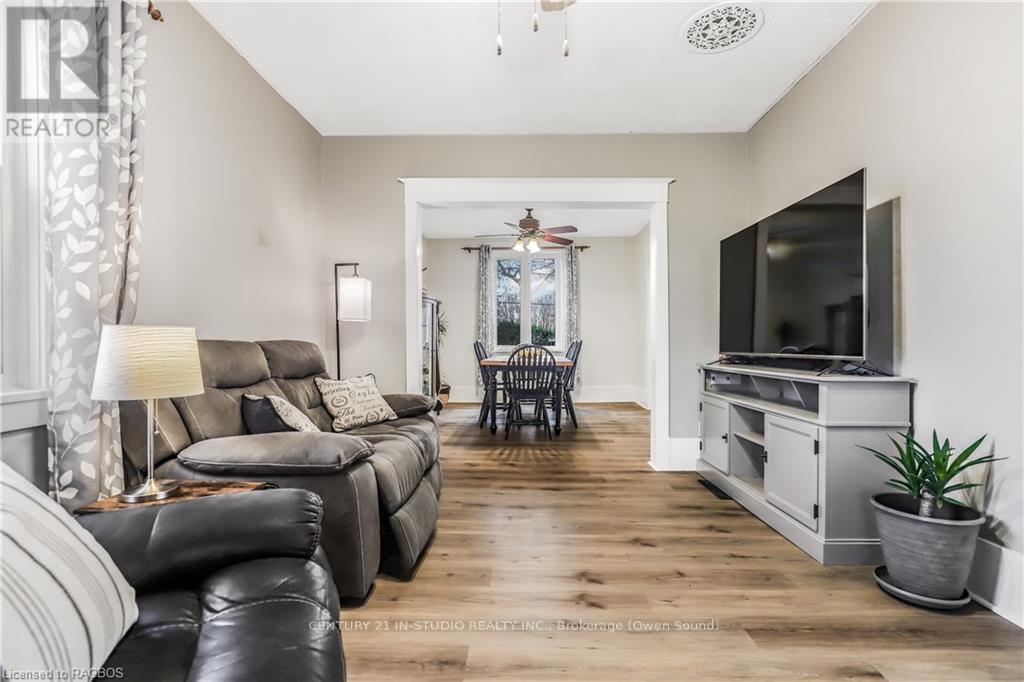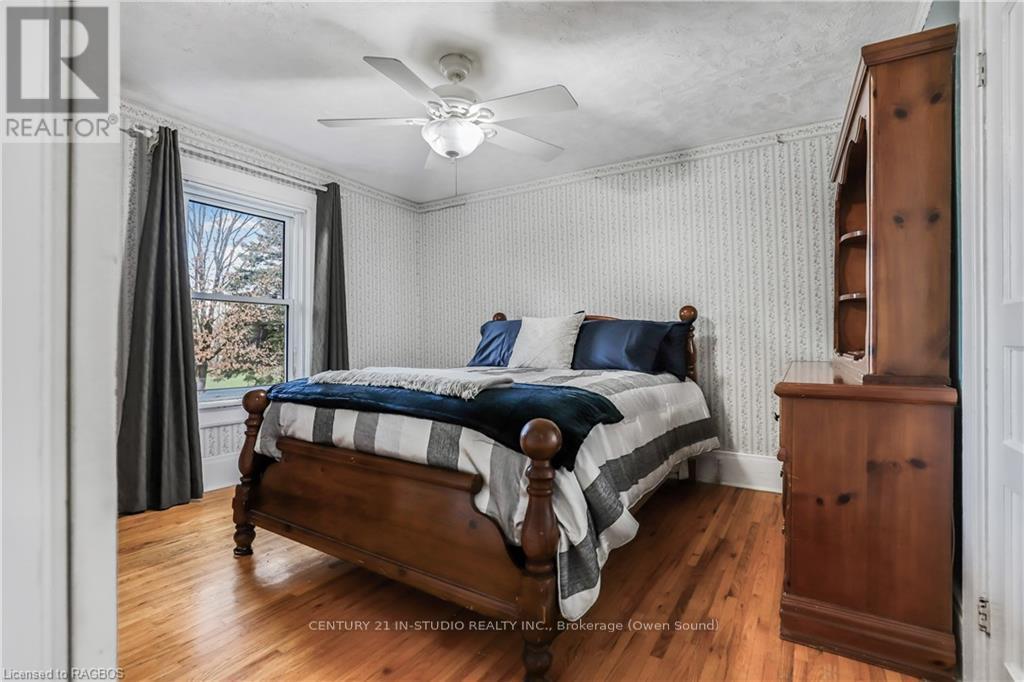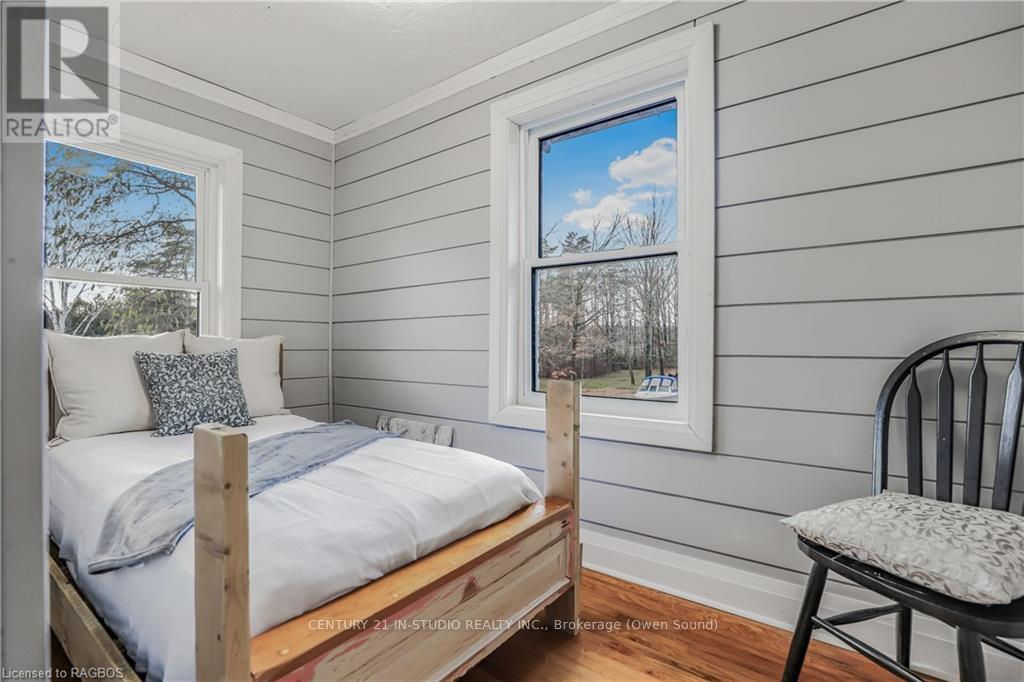LOADING
$649,000
Nestled in a sought-after Westside family neighborhood, just half a block from Keppel Elementary School and minutes from Georgian Bay, this exceptional property offers the perfect blend of country charm and urban convenience. Situated on over an acre of land, this massive brick home boasts approximately 1500 square feet across two finished levels, plus an unfinished attic space for your customization. With four bedrooms, a large eat-in kitchen, updated vinyl flooring, and a newer furnace, this home is move-in ready yet brimming with potential for personalization. Step outside to find a sprawling backyard framed by mature trees, a wraparound deck perfect for summer gatherings, and a detached, insulated shop complete with power and a concrete floor—ideal for hobbies or storage. Beyond the shop lies additional open space, perfect for outdoor recreation, gardening, or creating your own personal oasis.\r\nThis home’s timeless character, combined with modern updates and unbeatable location, makes it a rare gem. Don’t miss the opportunity to make it your own—schedule your private tour! (id:54532)
Property Details
| MLS® Number | X11823110 |
| Property Type | Single Family |
| Community Name | Owen Sound |
| EquipmentType | None |
| ParkingSpaceTotal | 11 |
| RentalEquipmentType | None |
Building
| BathroomTotal | 2 |
| BedroomsAboveGround | 4 |
| BedroomsTotal | 4 |
| Appliances | Water Heater, Dryer, Refrigerator, Stove, Washer, Window Coverings |
| BasementDevelopment | Unfinished |
| BasementType | Full (unfinished) |
| ConstructionStyleAttachment | Detached |
| ExteriorFinish | Vinyl Siding, Brick |
| FoundationType | Stone |
| HalfBathTotal | 1 |
| HeatingFuel | Natural Gas |
| HeatingType | Forced Air |
| StoriesTotal | 3 |
| Type | House |
| UtilityWater | Municipal Water |
Parking
| Detached Garage |
Land
| Acreage | No |
| Sewer | Sanitary Sewer |
| SizeFrontage | 83.93 M |
| SizeIrregular | 83.93 X 330.4 Acre |
| SizeTotalText | 83.93 X 330.4 Acre|1/2 - 1.99 Acres |
| ZoningDescription | R1 |
Rooms
| Level | Type | Length | Width | Dimensions |
|---|---|---|---|---|
| Second Level | Bedroom | 3.68 m | 3.3 m | 3.68 m x 3.3 m |
| Second Level | Bathroom | Measurements not available | ||
| Second Level | Primary Bedroom | 3.76 m | 3.28 m | 3.76 m x 3.28 m |
| Second Level | Bedroom | 3.15 m | 1.7 m | 3.15 m x 1.7 m |
| Second Level | Bedroom | 2.46 m | 2.34 m | 2.46 m x 2.34 m |
| Third Level | Other | 5.79 m | 3.89 m | 5.79 m x 3.89 m |
| Main Level | Foyer | 2.67 m | 2.21 m | 2.67 m x 2.21 m |
| Main Level | Kitchen | 5.18 m | 3.3 m | 5.18 m x 3.3 m |
| Main Level | Living Room | 4.75 m | 3.28 m | 4.75 m x 3.28 m |
| Main Level | Dining Room | 3.66 m | 3.28 m | 3.66 m x 3.28 m |
| Main Level | Foyer | 2.31 m | 2.13 m | 2.31 m x 2.13 m |
| Main Level | Bathroom | 1.35 m | 0.91 m | 1.35 m x 0.91 m |
https://www.realtor.ca/real-estate/27706241/2504-6th-avenue-w-owen-sound-owen-sound
Interested?
Contact us for more information
Mark Barbosa
Salesperson
Tim Matthews
Broker
No Favourites Found

Sotheby's International Realty Canada,
Brokerage
243 Hurontario St,
Collingwood, ON L9Y 2M1
Office: 705 416 1499
Rioux Baker Davies Team Contacts

Sherry Rioux Team Lead
-
705-443-2793705-443-2793
-
Email SherryEmail Sherry

Emma Baker Team Lead
-
705-444-3989705-444-3989
-
Email EmmaEmail Emma

Craig Davies Team Lead
-
289-685-8513289-685-8513
-
Email CraigEmail Craig

Jacki Binnie Sales Representative
-
705-441-1071705-441-1071
-
Email JackiEmail Jacki

Hollie Knight Sales Representative
-
705-994-2842705-994-2842
-
Email HollieEmail Hollie

Manar Vandervecht Real Estate Broker
-
647-267-6700647-267-6700
-
Email ManarEmail Manar

Michael Maish Sales Representative
-
706-606-5814706-606-5814
-
Email MichaelEmail Michael

Almira Haupt Finance Administrator
-
705-416-1499705-416-1499
-
Email AlmiraEmail Almira
Google Reviews






































No Favourites Found

The trademarks REALTOR®, REALTORS®, and the REALTOR® logo are controlled by The Canadian Real Estate Association (CREA) and identify real estate professionals who are members of CREA. The trademarks MLS®, Multiple Listing Service® and the associated logos are owned by The Canadian Real Estate Association (CREA) and identify the quality of services provided by real estate professionals who are members of CREA. The trademark DDF® is owned by The Canadian Real Estate Association (CREA) and identifies CREA's Data Distribution Facility (DDF®)
December 11 2024 05:01:46
Muskoka Haliburton Orillia – The Lakelands Association of REALTORS®
Century 21 In-Studio Realty Inc.
Quick Links
-
HomeHome
-
About UsAbout Us
-
Rental ServiceRental Service
-
Listing SearchListing Search
-
10 Advantages10 Advantages
-
ContactContact
Contact Us
-
243 Hurontario St,243 Hurontario St,
Collingwood, ON L9Y 2M1
Collingwood, ON L9Y 2M1 -
705 416 1499705 416 1499
-
riouxbakerteam@sothebysrealty.cariouxbakerteam@sothebysrealty.ca
© 2024 Rioux Baker Davies Team
-
The Blue MountainsThe Blue Mountains
-
Privacy PolicyPrivacy Policy











































