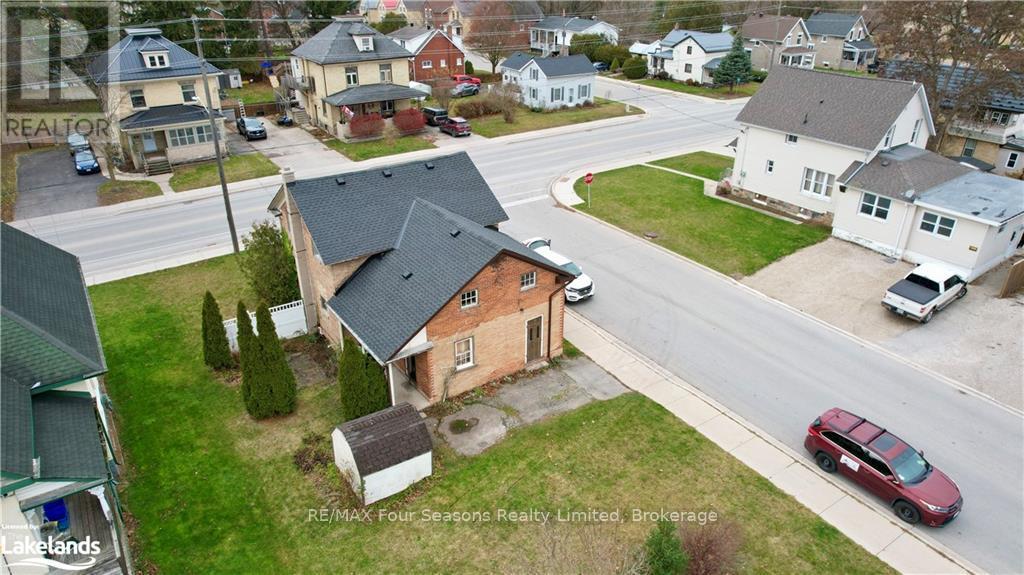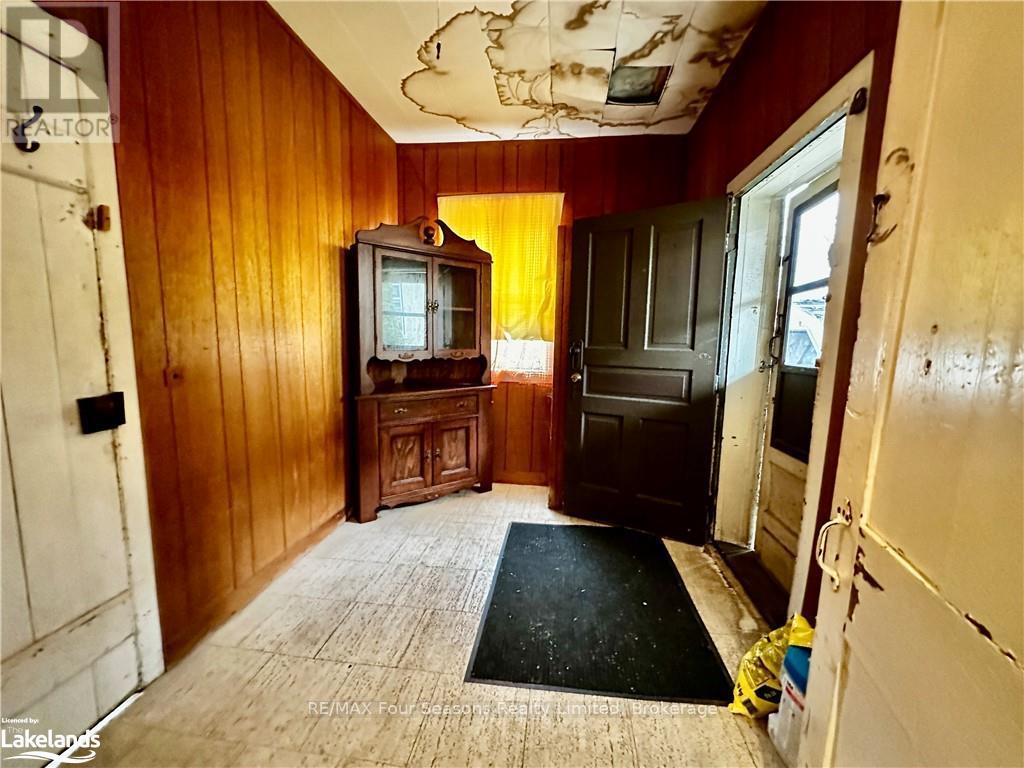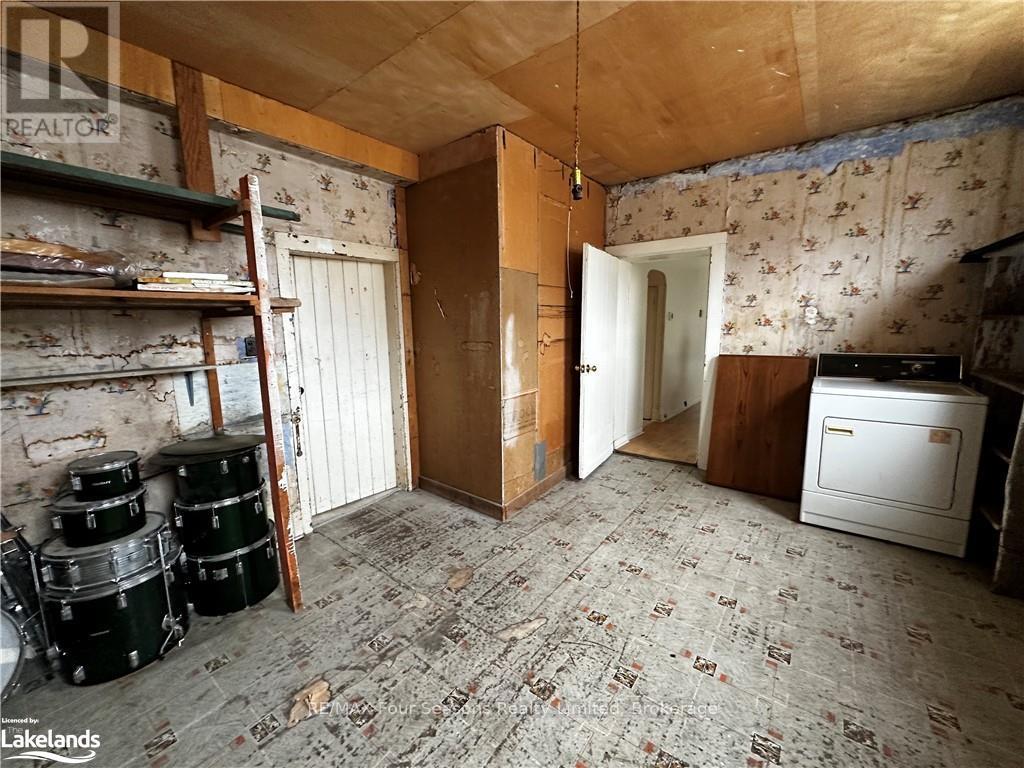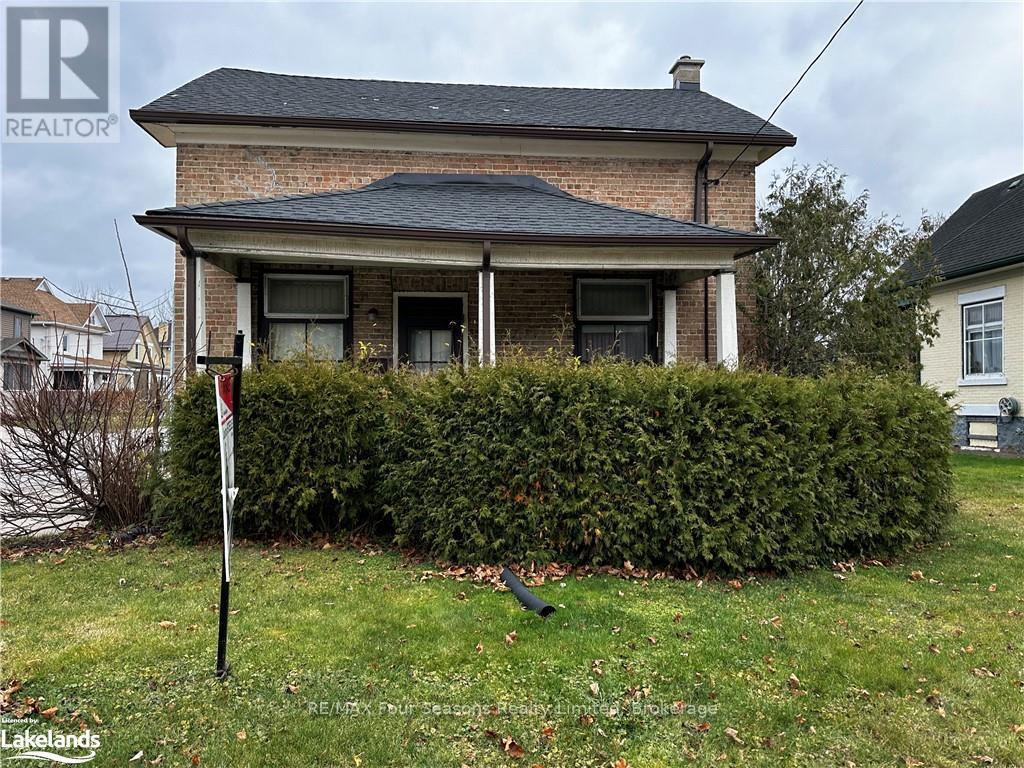LOADING
$279,000
Looking for a flip project? This could be the one. 2 bedroom 1 bath home centrally located close to the downtown core of Hanover. Large rooms, large windows and spacious throughout. With some vision, you could turn this home into something special.Updated gas furnace and shingles are two of the recent updates. The rear storage room could be reworked into another bedroom. This home is being sold under full offer transparency and in as-is/where-is condition. (id:54532)
Property Details
| MLS® Number | X11823091 |
| Property Type | Single Family |
| Community Name | Hanover |
| ParkingSpaceTotal | 2 |
| Structure | Porch |
Building
| BathroomTotal | 1 |
| BedroomsAboveGround | 2 |
| BedroomsTotal | 2 |
| BasementDevelopment | Unfinished |
| BasementType | Partial (unfinished) |
| ConstructionStyleAttachment | Detached |
| ExteriorFinish | Brick |
| FoundationType | Stone |
| HeatingFuel | Natural Gas |
| HeatingType | Forced Air |
| StoriesTotal | 2 |
| Type | House |
| UtilityWater | Municipal Water |
Land
| Acreage | No |
| Sewer | Sanitary Sewer |
| SizeDepth | 132 Ft |
| SizeFrontage | 42 Ft ,6 In |
| SizeIrregular | 42.5 X 132 Ft |
| SizeTotalText | 42.5 X 132 Ft|under 1/2 Acre |
| ZoningDescription | R1-a |
Rooms
| Level | Type | Length | Width | Dimensions |
|---|---|---|---|---|
| Second Level | Other | 4.65 m | 3.96 m | 4.65 m x 3.96 m |
| Second Level | Bedroom | 3.51 m | 3.35 m | 3.51 m x 3.35 m |
| Second Level | Bedroom | 3.33 m | 2.67 m | 3.33 m x 2.67 m |
| Second Level | Family Room | 5.56 m | 3.63 m | 5.56 m x 3.63 m |
| Main Level | Dining Room | 3.56 m | 3.51 m | 3.56 m x 3.51 m |
| Main Level | Living Room | 2.57 m | 6.05 m | 2.57 m x 6.05 m |
| Main Level | Kitchen | 3.53 m | 2.36 m | 3.53 m x 2.36 m |
| Main Level | Bathroom | 1.3 m | 3.4 m | 1.3 m x 3.4 m |
| Main Level | Mud Room | 2.08 m | 2.92 m | 2.08 m x 2.92 m |
| Main Level | Other | 3.63 m | 4.65 m | 3.63 m x 4.65 m |
https://www.realtor.ca/real-estate/27706226/563-7th-avenue-hanover-hanover
Interested?
Contact us for more information
Jason Steele
Broker
No Favourites Found

Sotheby's International Realty Canada,
Brokerage
243 Hurontario St,
Collingwood, ON L9Y 2M1
Office: 705 416 1499
Rioux Baker Davies Team Contacts

Sherry Rioux Team Lead
-
705-443-2793705-443-2793
-
Email SherryEmail Sherry

Emma Baker Team Lead
-
705-444-3989705-444-3989
-
Email EmmaEmail Emma

Craig Davies Team Lead
-
289-685-8513289-685-8513
-
Email CraigEmail Craig

Jacki Binnie Sales Representative
-
705-441-1071705-441-1071
-
Email JackiEmail Jacki

Hollie Knight Sales Representative
-
705-994-2842705-994-2842
-
Email HollieEmail Hollie

Manar Vandervecht Real Estate Broker
-
647-267-6700647-267-6700
-
Email ManarEmail Manar

Michael Maish Sales Representative
-
706-606-5814706-606-5814
-
Email MichaelEmail Michael

Almira Haupt Finance Administrator
-
705-416-1499705-416-1499
-
Email AlmiraEmail Almira
Google Reviews






































No Favourites Found

The trademarks REALTOR®, REALTORS®, and the REALTOR® logo are controlled by The Canadian Real Estate Association (CREA) and identify real estate professionals who are members of CREA. The trademarks MLS®, Multiple Listing Service® and the associated logos are owned by The Canadian Real Estate Association (CREA) and identify the quality of services provided by real estate professionals who are members of CREA. The trademark DDF® is owned by The Canadian Real Estate Association (CREA) and identifies CREA's Data Distribution Facility (DDF®)
December 19 2024 01:58:36
Muskoka Haliburton Orillia – The Lakelands Association of REALTORS®
RE/MAX Four Seasons Realty Limited
Quick Links
-
HomeHome
-
About UsAbout Us
-
Rental ServiceRental Service
-
Listing SearchListing Search
-
10 Advantages10 Advantages
-
ContactContact
Contact Us
-
243 Hurontario St,243 Hurontario St,
Collingwood, ON L9Y 2M1
Collingwood, ON L9Y 2M1 -
705 416 1499705 416 1499
-
riouxbakerteam@sothebysrealty.cariouxbakerteam@sothebysrealty.ca
© 2024 Rioux Baker Davies Team
-
The Blue MountainsThe Blue Mountains
-
Privacy PolicyPrivacy Policy






























